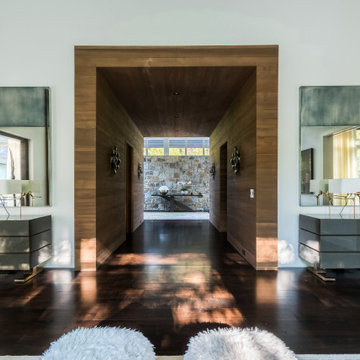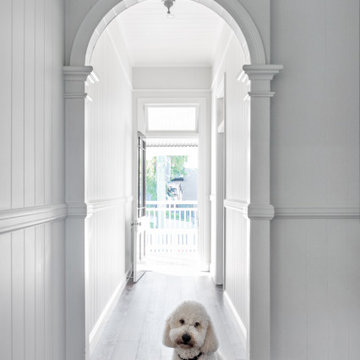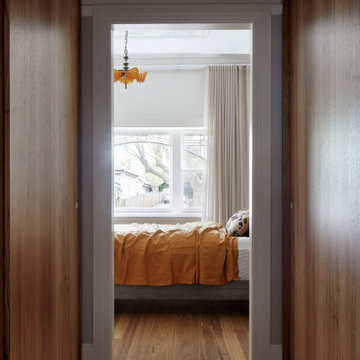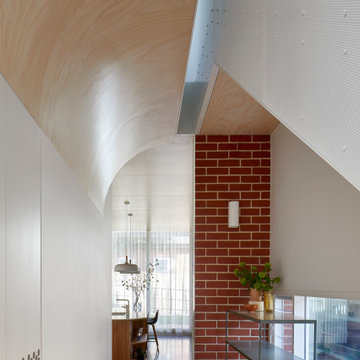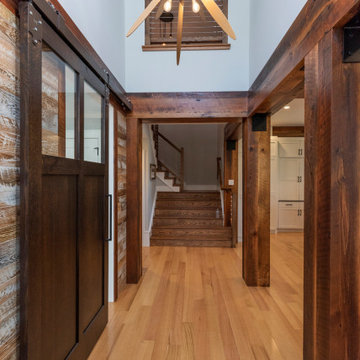広い廊下 (板張り壁) の写真
絞り込み:
資材コスト
並び替え:今日の人気順
写真 1〜20 枚目(全 116 枚)
1/3

Groin Vaulted Gallery.
ダラスにあるラグジュアリーな広い地中海スタイルのおしゃれな廊下 (ベージュの壁、大理石の床、白い床、三角天井、板張り壁) の写真
ダラスにあるラグジュアリーな広い地中海スタイルのおしゃれな廊下 (ベージュの壁、大理石の床、白い床、三角天井、板張り壁) の写真

Entry hall view looking out front window wall which reinforce the horizontal lines of the home. Stained concrete floor with triangular grid on a 4' module. Exterior stone is also brought on the inside. Glimpse of kitchen is on the left side of photo.
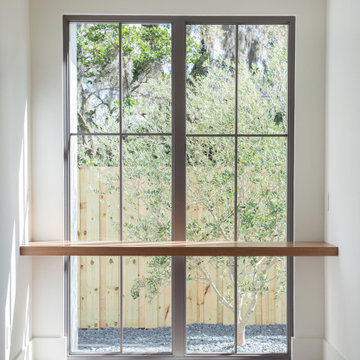
a floating desk in front of large floor to ceiling window with views of an organically placed olive tree.
オーランドにある高級な広いおしゃれな廊下 (白い壁、淡色無垢フローリング、白い床、板張り壁) の写真
オーランドにある高級な広いおしゃれな廊下 (白い壁、淡色無垢フローリング、白い床、板張り壁) の写真
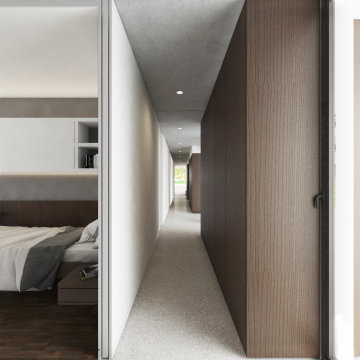
Ispirata alla tipologia a corte del baglio siciliano, la residenza è immersa in un ampio oliveto e si sviluppa su pianta quadrata da 30 x 30 m, con un corpo centrale e due ali simmetriche che racchiudono una corte interna.
L’accesso principale alla casa è raggiungibile da un lungo sentiero che attraversa l’oliveto e porta all’ ampio cancello scorrevole, centrale rispetto al prospetto principale e che permette di accedere sia a piedi che in auto.
Le due ali simmetriche contengono rispettivamente la zona notte e una zona garage per ospitare auto d’epoca da collezione, mentre il corpo centrale è costituito da un ampio open space per cucina e zona living, che nella zona a destra rispetto all’ingresso è collegata ad un’ala contenente palestra e zona musica.
Un’ala simmetrica a questa contiene la camera da letto padronale con zona benessere, bagno turco, bagno e cabina armadio. I due corpi sono separati da un’ampia veranda collegata visivamente e funzionalmente agli spazi della zona giorno, accessibile anche dall’ingresso secondario della proprietà. In asse con questo ambiente è presente uno spazio piscina, immerso nel verde del giardino.
La posizione delle ampie vetrate permette una continuità visiva tra tutti gli ambienti della casa, sia interni che esterni, mentre l’uitlizzo di ampie pannellature in brise soleil permette di gestire sia il grado di privacy desiderata che l’irraggiamento solare in ingresso.
La distribuzione interna è finalizzata a massimizzare ulteriormente la percezione degli spazi, con lunghi percorsi continui che definiscono gli spazi funzionali e accompagnano lo sguardo verso le aperture sul giardino o sulla corte interna.
In contrasto con la semplicità dell’intonaco bianco e delle forme essenziali della facciata, è stata scelta una palette colori naturale, ma intensa, con texture ricche come la pietra d’iseo a pavimento e le venature del noce per la falegnameria.
Solo la zona garage, separata da un ampio cristallo dalla zona giorno, presenta una texture di cemento nudo a vista, per creare un piacevole contrasto con la raffinata superficie delle automobili.
Inspired by sicilian ‘baglio’, the house is surrounded by a wide olive tree grove and its floorplan is based on 30 x 30 sqm square, the building is shaped like a C figure, with two symmetrical wings embracing a regular inner courtyard.
The white simple rectangular main façade is divided by a wide portal that gives access to the house both by
car and by foot.
The two symmetrical wings above described are designed to contain a garage for collectible luxury vintage cars on the right and the bedrooms on the left.
The main central body will contain a wide open space while a protruding small wing on the right will host a cosy gym and music area.
The same wing, repeated symmetrically on the right side will host the main bedroom with spa, sauna and changing room. In between the two protruding objects, a wide veranda, accessible also via a secondary entrance, aligns the inner open space with the pool area.
The wide windows allow visual connection between all the various spaces, including outdoor ones.
The simple color palette and the austerity of the outdoor finishes led to the choosing of richer textures for the indoors such as ‘pietra d’iseo’ and richly veined walnut paneling. The garage area is the only one characterized by a rough naked concrete finish on the walls, in contrast with the shiny polish of the cars’ bodies.

wood slat walls and ceiling, hidden mechanical door,
ダラスにあるラグジュアリーな広いコンテンポラリースタイルのおしゃれな廊下 (マルチカラーの壁、淡色無垢フローリング、茶色い床、板張り天井、板張り壁) の写真
ダラスにあるラグジュアリーな広いコンテンポラリースタイルのおしゃれな廊下 (マルチカラーの壁、淡色無垢フローリング、茶色い床、板張り天井、板張り壁) の写真
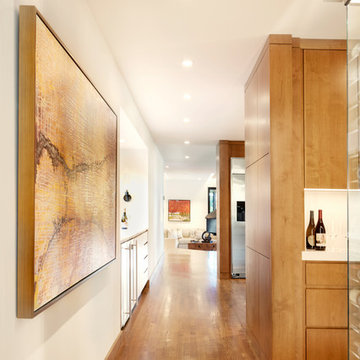
The honey stained oak floor of this hallway carves a beautiful path through the modern kitchen and dining area to the sunken den beyond. Accented with honey stained alder trim, the ivory walls provide a subtle backdrop for the contemporary artwork in warm shades of orange and red. The wine bar directly across from the full glass wine storage features the same off-white quartz countertop and stained cabinetry found in the nearby kitchen.
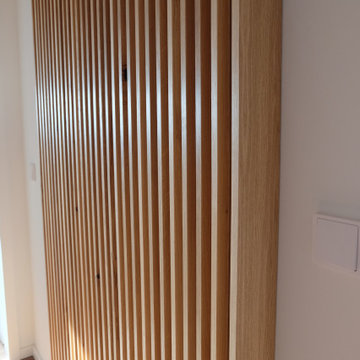
Eine vermeintlich unscheinbare Nische wird hier zum Hingucker. Gleichzeitig verbirgt sich hinter dem Schrank eine vollwertige Garderobe.
デュッセルドルフにあるお手頃価格の広いコンテンポラリースタイルのおしゃれな廊下 (白い壁、ラミネートの床、茶色い床、板張り壁) の写真
デュッセルドルフにあるお手頃価格の広いコンテンポラリースタイルのおしゃれな廊下 (白い壁、ラミネートの床、茶色い床、板張り壁) の写真
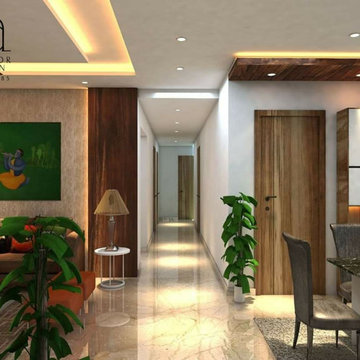
The aisle leading to the rooms.
コルカタにある広いコンテンポラリースタイルのおしゃれな廊下 (グレーの壁、大理石の床、ベージュの床、折り上げ天井、板張り壁) の写真
コルカタにある広いコンテンポラリースタイルのおしゃれな廊下 (グレーの壁、大理石の床、ベージュの床、折り上げ天井、板張り壁) の写真
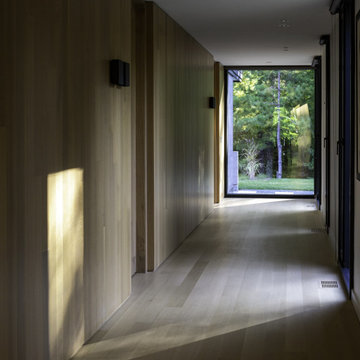
Lake living at its best. Our Northwoods retreat. Home and boathouse designed by Vetter Architects. Completed Spring 2020⠀
Size: 3 bed 4 1/2 bath
Completion Date : 2020
Our Services: Architecture
Interior Design: Amy Carmin
Photography: Ryan Hainey
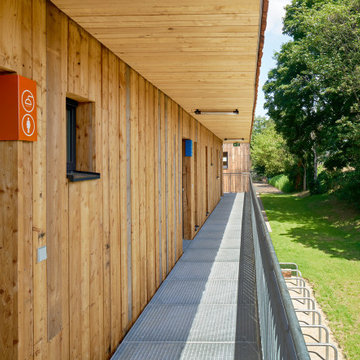
Übernachtungsstätte für Obdachlose im Ostpark, Frankfurt am Main
フランクフルトにある低価格の広いモダンスタイルのおしゃれな廊下 (ベージュの壁、グレーの床、板張り天井、板張り壁) の写真
フランクフルトにある低価格の広いモダンスタイルのおしゃれな廊下 (ベージュの壁、グレーの床、板張り天井、板張り壁) の写真
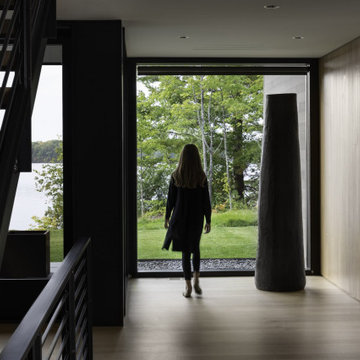
Lake living at its best. Bird's eye view of our Northwoods retreat. Home and boathouse designed by Vetter Architects. Completed Spring 2020⠀Lake living at its best. Our Northwoods retreat. Home and boathouse designed by Vetter Architects. Completed Spring 2020⠀
Size: 3 bed 4 1/2 bath
Completion Date : 2020
Our Services: Architecture
Interior Design: Amy Carmin
Photography: Ryan Hainey

The hallway of this modern home’s master suite is wrapped in honey stained alder. A sliding barn door separates the hallway from the master bath while oak flooring leads the way to the master bedroom. Quarter turned alder panels line one wall and provide functional yet hidden storage. Providing pleasing contrast with the warm woods, is a single wall painted soft ivory.
広い廊下 (板張り壁) の写真
1

