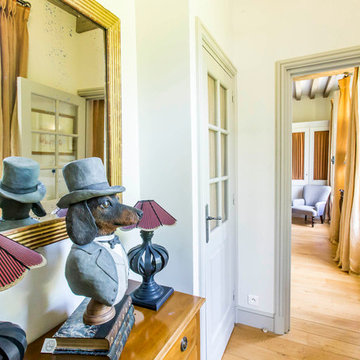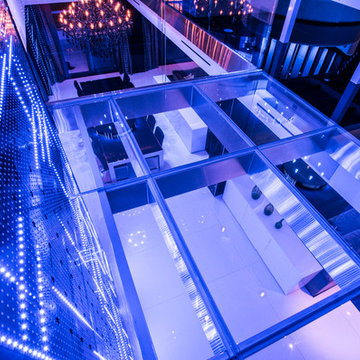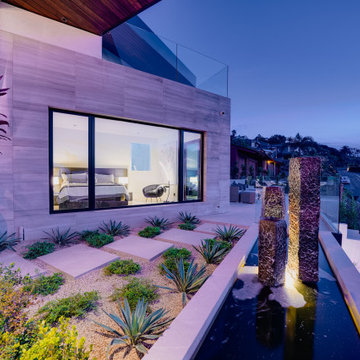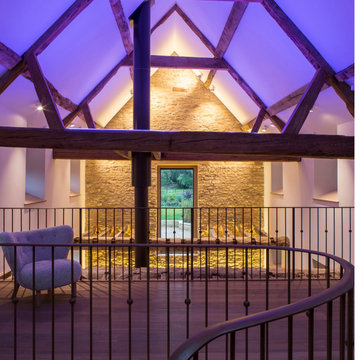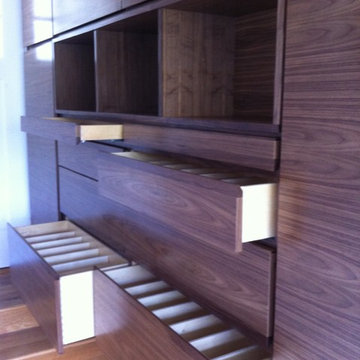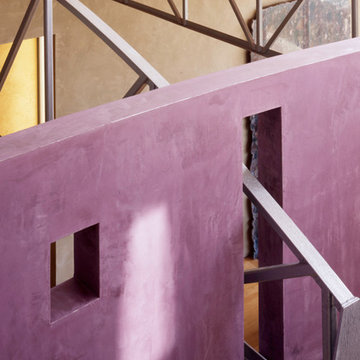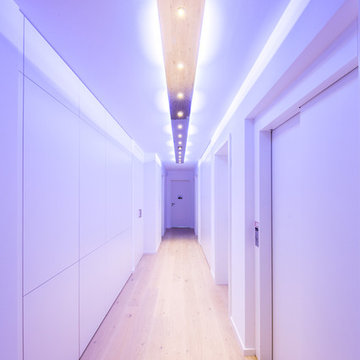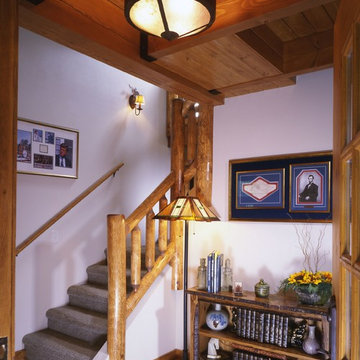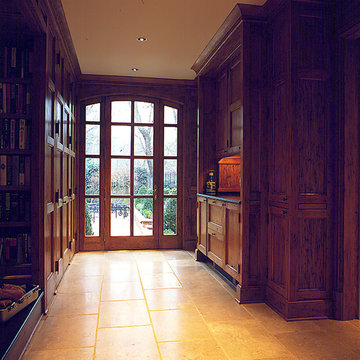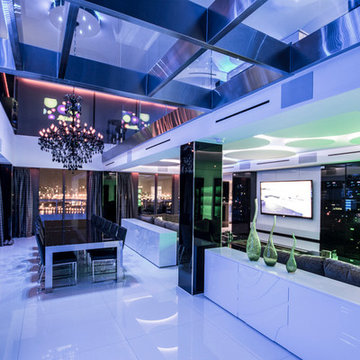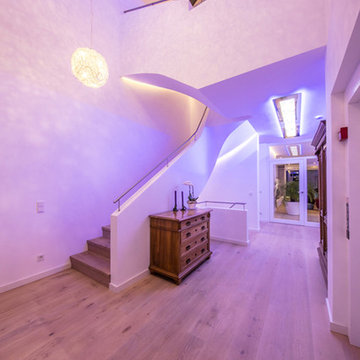広い紫の廊下の写真

Grass cloth wallpaper, paneled wainscot, a skylight and a beautiful runner adorn landing at the top of the stairs.
サンフランシスコにあるラグジュアリーな広いトラディショナルスタイルのおしゃれな廊下 (無垢フローリング、茶色い床、羽目板の壁、壁紙、白い壁、格子天井、白い天井) の写真
サンフランシスコにあるラグジュアリーな広いトラディショナルスタイルのおしゃれな廊下 (無垢フローリング、茶色い床、羽目板の壁、壁紙、白い壁、格子天井、白い天井) の写真
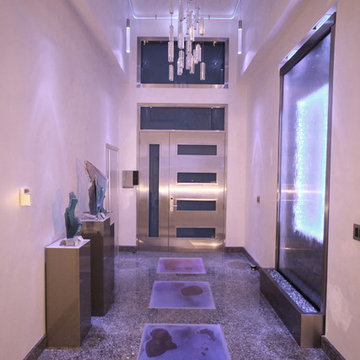
Entry with granite flooring and fluidity inset detail.
ロサンゼルスにある高級な広いコンテンポラリースタイルのおしゃれな廊下 (白い壁、大理石の床) の写真
ロサンゼルスにある高級な広いコンテンポラリースタイルのおしゃれな廊下 (白い壁、大理石の床) の写真
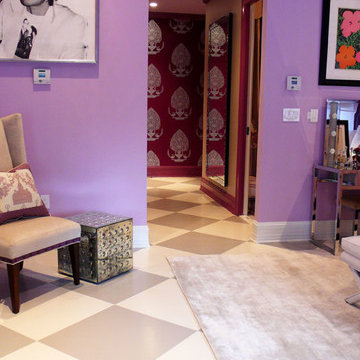
Painted wood floor featuring checkerboard pattern on the diagonal for Bedroom and Bedroom Hall. Interior design by Rinfret, Ltd.
ニューヨークにある高級な広いエクレクティックスタイルのおしゃれな廊下 (紫の壁) の写真
ニューヨークにある高級な広いエクレクティックスタイルのおしゃれな廊下 (紫の壁) の写真
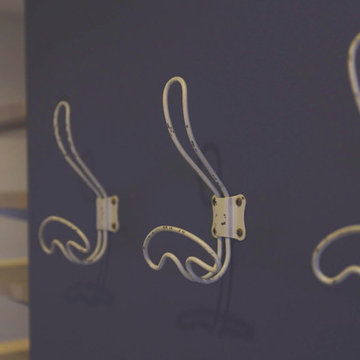
壁掛けフックはアンティーク調のモノです。服と帽子やお子さんのモノなど色々な物を飾れます
名古屋にあるお手頃価格の広い北欧スタイルのおしゃれな廊下 (青い壁、淡色無垢フローリング、白い床) の写真
名古屋にあるお手頃価格の広い北欧スタイルのおしゃれな廊下 (青い壁、淡色無垢フローリング、白い床) の写真
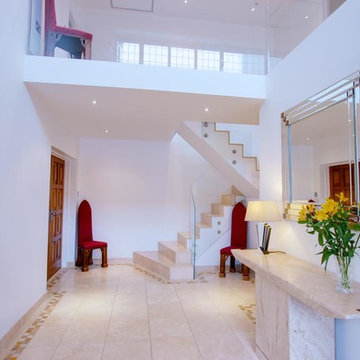
The travertine stair case is clean cut with simple lines. The glass balustrade allows light to filter through the reception area making it feel bright and open.
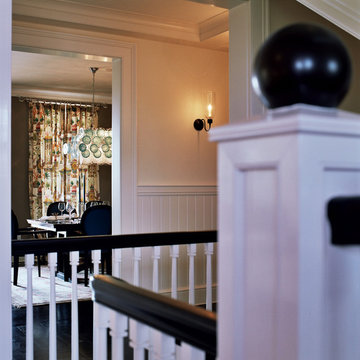
Bannister in the hallway entering the dining room with upholstered chairs and dark wood long table, above sits a venetian aqua/white long rectangular chandelier from the 40's, classic.
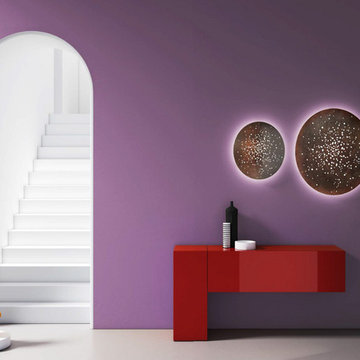
Designed by Lucie Koldova, Lens features abstract design concepts based on overlapping metal lenses.
The metal lenses appear to levitate in space and are illuminated by the innovative LED fixture module. Lens is the new solution for your large scale projects.
The primary element of this collection is the metal lens. It is designed to capture and direct the light down. Each lens has an irregular perforation to allow the light to pass through and evokes an almost cosmic feeling when observed from below.
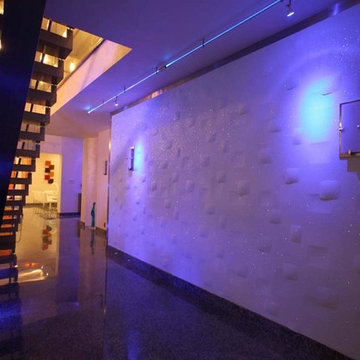
3d detailed wall with sconces.
ロサンゼルスにある高級な広いコンテンポラリースタイルのおしゃれな廊下 (白い壁、大理石の床) の写真
ロサンゼルスにある高級な広いコンテンポラリースタイルのおしゃれな廊下 (白い壁、大理石の床) の写真
広い紫の廊下の写真
1
