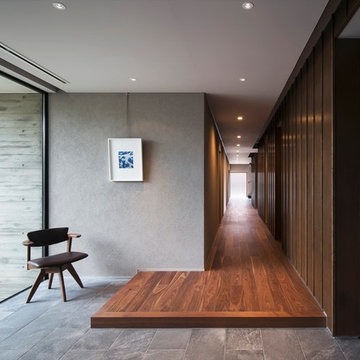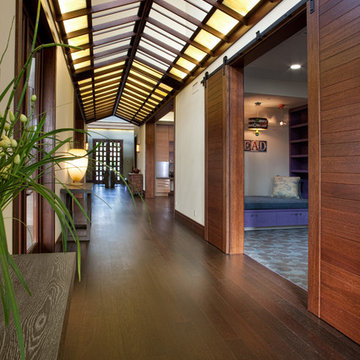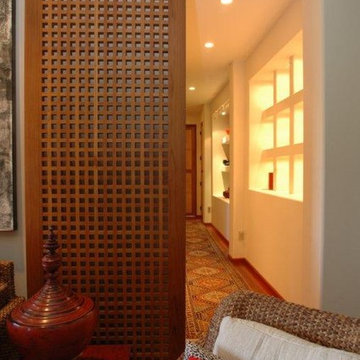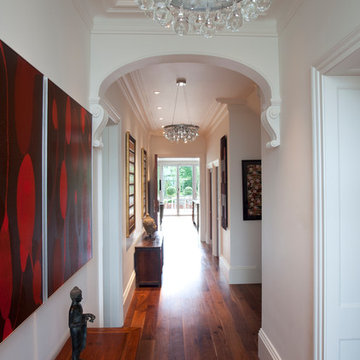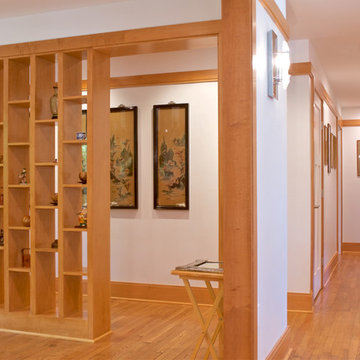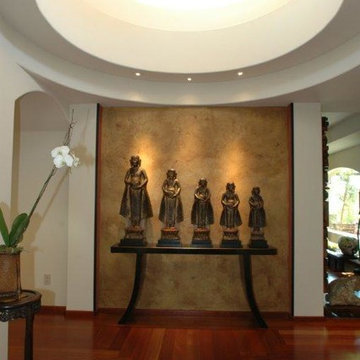広いアジアンスタイルの廊下の写真
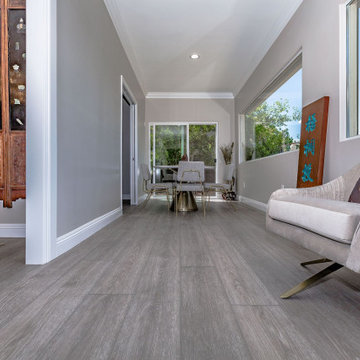
Arlo Signature from the Modin Rigid LVP Collection - Modern and spacious. A light grey wire-brush serves as the perfect canvass for almost any contemporary space.
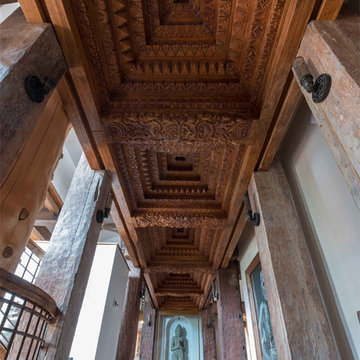
This unique project has heavy Asian influences due to the owner’s strong connection to Indonesia, along with a Mountain West flare creating a unique and rustic contemporary composition. This mountain contemporary residence is tucked into a mature ponderosa forest in the beautiful high desert of Flagstaff, Arizona. The site was instrumental on the development of our form and structure in early design. The 60 to 100 foot towering ponderosas on the site heavily impacted the location and form of the structure. The Asian influence combined with the vertical forms of the existing ponderosa forest led to the Flagstaff House trending towards a horizontal theme.
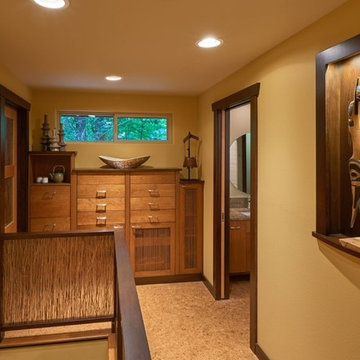
NW Architectural Photography - Dale Lang
ポートランドにある広いアジアンスタイルのおしゃれな廊下 (コルクフローリング) の写真
ポートランドにある広いアジアンスタイルのおしゃれな廊下 (コルクフローリング) の写真
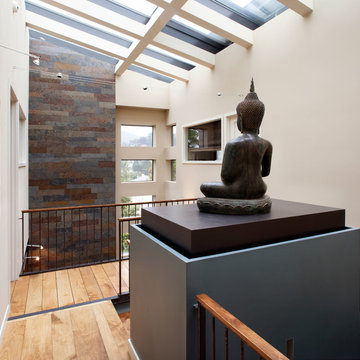
Open Hallway under skylight ceiling overlooking family room with view of 2 story fireplace. Bronze Buddha presides.
Paul Dyer Photography
サンフランシスコにある広いアジアンスタイルのおしゃれな廊下 (白い壁、淡色無垢フローリング) の写真
サンフランシスコにある広いアジアンスタイルのおしゃれな廊下 (白い壁、淡色無垢フローリング) の写真
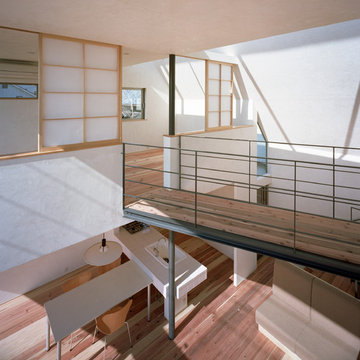
東京23区にあるお手頃価格の広いアジアンスタイルのおしゃれな廊下 (白い壁、淡色無垢フローリング、ベージュの床) の写真
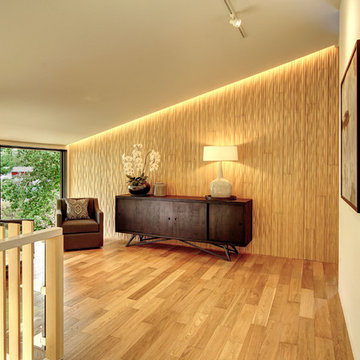
Gregory Dean Photography
他の地域にあるラグジュアリーな広いアジアンスタイルのおしゃれな廊下 (白い壁、淡色無垢フローリング、ベージュの床) の写真
他の地域にあるラグジュアリーな広いアジアンスタイルのおしゃれな廊下 (白い壁、淡色無垢フローリング、ベージュの床) の写真
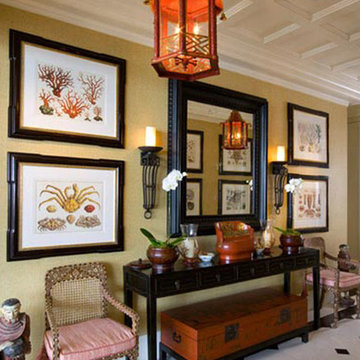
A red lantern light draws eyes upward.
マイアミにある広いアジアンスタイルのおしゃれな廊下 (ベージュの壁、磁器タイルの床) の写真
マイアミにある広いアジアンスタイルのおしゃれな廊下 (ベージュの壁、磁器タイルの床) の写真
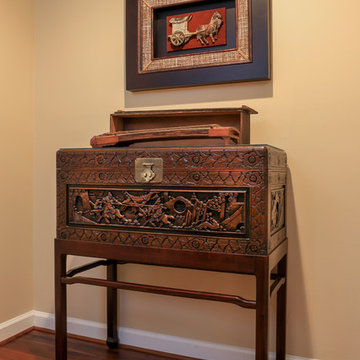
Livengood Photograhy
The landing on the stairs is large creating the perfect opportunity for a family treasures procured while living in Japan.
シャーロットにある高級な広いアジアンスタイルのおしゃれな廊下 (ベージュの壁、濃色無垢フローリング) の写真
シャーロットにある高級な広いアジアンスタイルのおしゃれな廊下 (ベージュの壁、濃色無垢フローリング) の写真
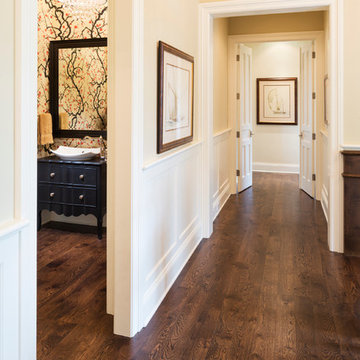
Builder: John Kraemer & Sons | Interior Design: Jennifer Hedberg of Exquisite Interiors | Photography: Jim Kruger of Landmark Photography
ミネアポリスにある広いアジアンスタイルのおしゃれな廊下 (白い壁、濃色無垢フローリング) の写真
ミネアポリスにある広いアジアンスタイルのおしゃれな廊下 (白い壁、濃色無垢フローリング) の写真
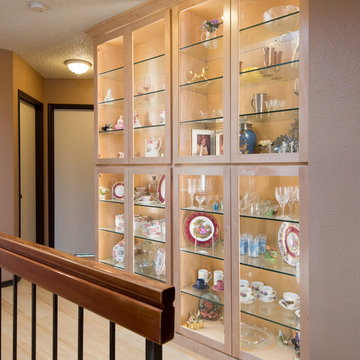
This Master Bathroom, Bedroom and Closet remodel was inspired with Asian fusion. Our client requested her space be a zen, peaceful retreat. This remodel Incorporated all the desired wished of our client down to the smallest detail. A nice soaking tub and walk shower was put into the bathroom along with an dark vanity and vessel sinks. The bedroom was painted with warm inviting paint and the closet had cabinets and shelving built in. This space is the epitome of zen.
Scott Basile, Basile Photography
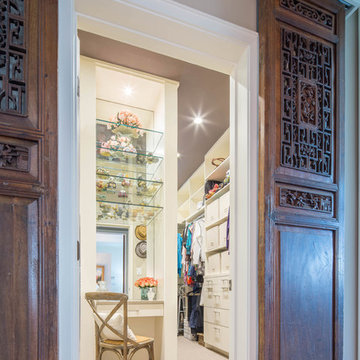
Christopher Davison, AIA
オースティンにある高級な広いアジアンスタイルのおしゃれな廊下 (カーペット敷き、ベージュの壁) の写真
オースティンにある高級な広いアジアンスタイルのおしゃれな廊下 (カーペット敷き、ベージュの壁) の写真
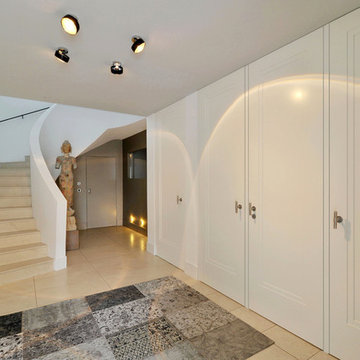
KEIZERS TÜREN + KONZEPTE GmbH & Co. KG
シュトゥットガルトにあるラグジュアリーな広いアジアンスタイルのおしゃれな廊下 (白い壁、ライムストーンの床) の写真
シュトゥットガルトにあるラグジュアリーな広いアジアンスタイルのおしゃれな廊下 (白い壁、ライムストーンの床) の写真
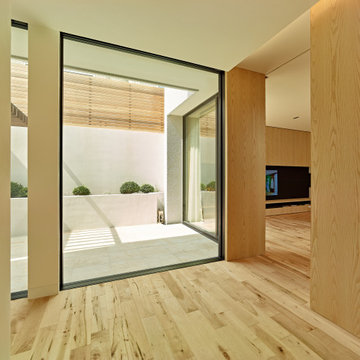
両開きの木製の玄関扉を開けると、8m以上も続くホールの先にテラスが広がる。
フローリングには、木目に特徴のあるメープルを採用。
天井の両サイドに間接照明を設け、片側は壁に見立てた壁面収納に。素材はホワイトアッシュ。細部にこだわることで、より印象的な空間を演出。
神戸にある広いアジアンスタイルのおしゃれな廊下 (無垢フローリング、ベージュの床) の写真
神戸にある広いアジアンスタイルのおしゃれな廊下 (無垢フローリング、ベージュの床) の写真
広いアジアンスタイルの廊下の写真
1
