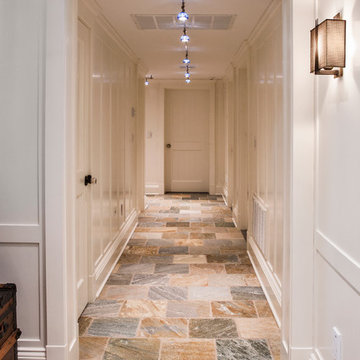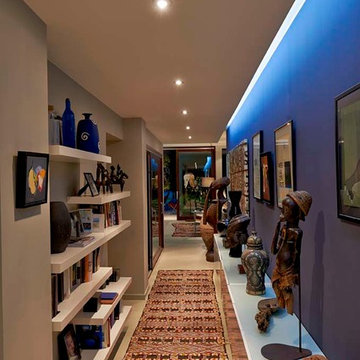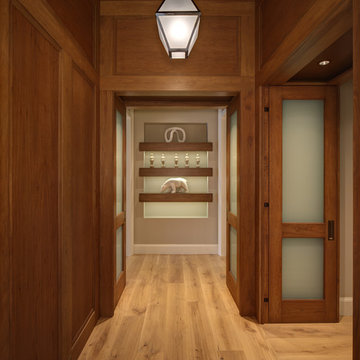高級な広い廊下の写真
絞り込み:
資材コスト
並び替え:今日の人気順
写真 1〜20 枚目(全 5,682 枚)
1/3

A hallway was notched out of the large master bedroom suite space, connecting all three rooms in the suite. Since there were no closets in the bedroom, spacious "his and hers" closets were added to the hallway. A crystal chandelier continues the elegance and echoes the crystal chandeliers in the bathroom and bedroom.
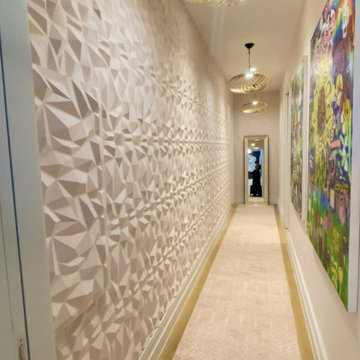
Icebery PVC panel painted in Benjaman Moore Propsal Pink
ニューヨークにある高級な広いエクレクティックスタイルのおしゃれな廊下 (ピンクの壁) の写真
ニューヨークにある高級な広いエクレクティックスタイルのおしゃれな廊下 (ピンクの壁) の写真

Стена полностью выполнена из керамогранита, в нее интегрированы скрытые полотна с такой же отделкой (ведут в санузел и постирочную). Чтобы рисунок не прерывался и продолжался на полотнах, пришлось проявить весь свой профессионализм в расчетах и замерах. Двери керамогранит установлены до потолка (размер 800*2650) и открываются вовнутрь для экономии пространства. Сам керамогранит резался на детали непосредственно на объекте, поэтому габаритные листы материала пришлось заносить через окно.
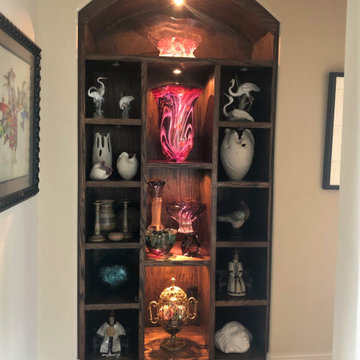
4' x 7' custom Oak built-in arched top bookcase with 14 shelves and 4 lights. Hand built solid oak hall way bookcase. 20" deep.
ヒューストンにある高級な広いおしゃれな廊下の写真
ヒューストンにある高級な広いおしゃれな廊下の写真

Upper hall.
Photographer: Rob Karosis
ニューヨークにある高級な広いカントリー風のおしゃれな廊下 (白い壁、濃色無垢フローリング、茶色い床) の写真
ニューヨークにある高級な広いカントリー風のおしゃれな廊下 (白い壁、濃色無垢フローリング、茶色い床) の写真

Jonathan Edwards Media
他の地域にある高級な広いビーチスタイルのおしゃれな廊下 (青い壁、無垢フローリング、グレーの床) の写真
他の地域にある高級な広いビーチスタイルのおしゃれな廊下 (青い壁、無垢フローリング、グレーの床) の写真
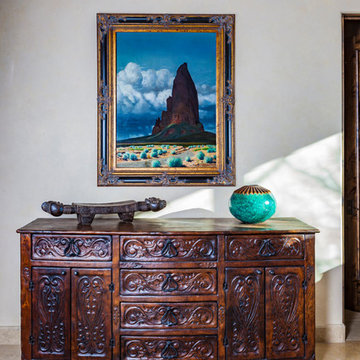
Decorative hallways in this Scottsdale home showcase custom casegoods, artwork, decor, and a large Persian rug- just the right amount of decoration for this elegant home!
Designed by Design Directives, LLC., who are based in Scottsdale and serving throughout Phoenix, Paradise Valley, Cave Creek, Carefree, and Sedona.
For more about Design Directives, click here: https://susanherskerasid.com/
To learn more about this project, click here: https://susanherskerasid.com/urban-ranch

This three-story vacation home for a family of ski enthusiasts features 5 bedrooms and a six-bed bunk room, 5 1/2 bathrooms, kitchen, dining room, great room, 2 wet bars, great room, exercise room, basement game room, office, mud room, ski work room, decks, stone patio with sunken hot tub, garage, and elevator.
The home sits into an extremely steep, half-acre lot that shares a property line with a ski resort and allows for ski-in, ski-out access to the mountain’s 61 trails. This unique location and challenging terrain informed the home’s siting, footprint, program, design, interior design, finishes, and custom made furniture.
Credit: Samyn-D'Elia Architects
Project designed by Franconia interior designer Randy Trainor. She also serves the New Hampshire Ski Country, Lake Regions and Coast, including Lincoln, North Conway, and Bartlett.
For more about Randy Trainor, click here: https://crtinteriors.com/
To learn more about this project, click here: https://crtinteriors.com/ski-country-chic/

A mud room with a plethora of storage, locker style cabinets with electrical outlets for a convenient way to charge your technology without seeing all of the cords.
Lisa Konz Photography

Between flights of stairs, this adorable modern farmhouse landing is styled with vintage and industrial accents, giant rustic console table, warm lighting, oversized wood mirror and a pop of greenery.
For more photos of this project visit our website: https://wendyobrienid.com.
Photography by Valve Interactive: https://valveinteractive.com/
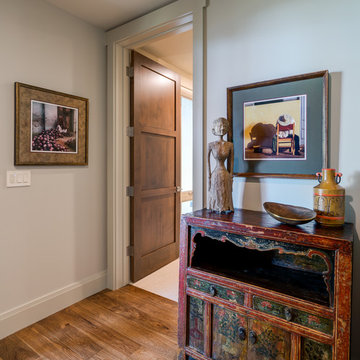
Interior Designer: Allard & Roberts Interior Design, Inc.
Builder: Glennwood Custom Builders
Architect: Con Dameron
Photographer: Kevin Meechan
Doors: Sun Mountain
Cabinetry: Advance Custom Cabinetry
Countertops & Fireplaces: Mountain Marble & Granite
Window Treatments: Blinds & Designs, Fletcher NC
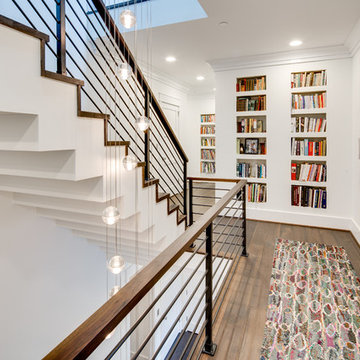
This hallway was designed to house the massive book collection that the clients had accrued over time. It flows nicely with the clean lines of the home & helps break up the simplicity of the white walls. The hidden door was a fun addition.
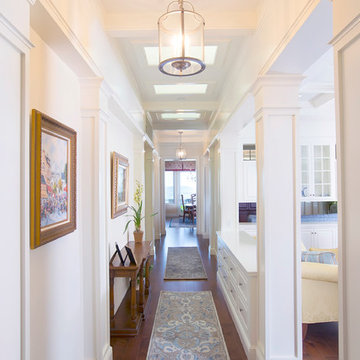
Designed by: Kellie McCormick
McCormick & Wright
Photo taken by: Mindy Mellenbruch
サンディエゴにある高級な広いトラディショナルスタイルのおしゃれな廊下 (ベージュの壁、濃色無垢フローリング) の写真
サンディエゴにある高級な広いトラディショナルスタイルのおしゃれな廊下 (ベージュの壁、濃色無垢フローリング) の写真
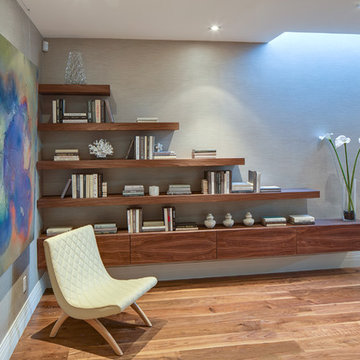
7' Engineered walnut
4" canned recessed lighting
Walnut shelves
#buildboswell
ロサンゼルスにある高級な広いモダンスタイルのおしゃれな廊下 (白い壁、無垢フローリング) の写真
ロサンゼルスにある高級な広いモダンスタイルのおしゃれな廊下 (白い壁、無垢フローリング) の写真

Entry hallway to mid-century-modern renovation with wood ceilings, wood baseboards and trim, hardwood floors, built-in bookcase, floor to ceiling window and sliding screen doors in Berkeley hills, California
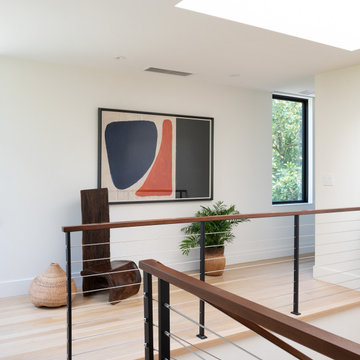
Upstairs hall to 3 additional bedrooms.
ワシントンD.C.にある高級な広いラスティックスタイルのおしゃれな廊下 (白い壁、淡色無垢フローリング) の写真
ワシントンD.C.にある高級な広いラスティックスタイルのおしゃれな廊下 (白い壁、淡色無垢フローリング) の写真
高級な広い廊下の写真
1

