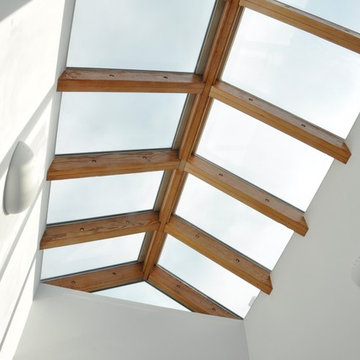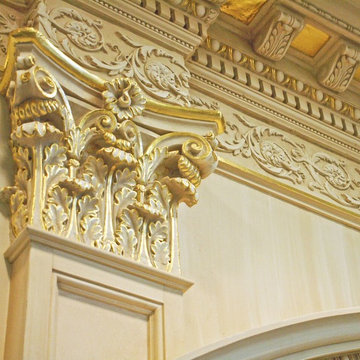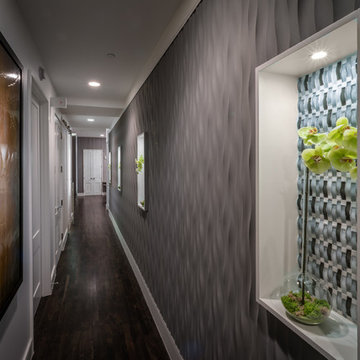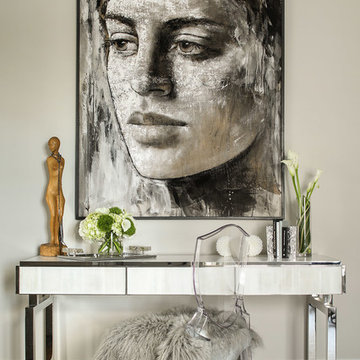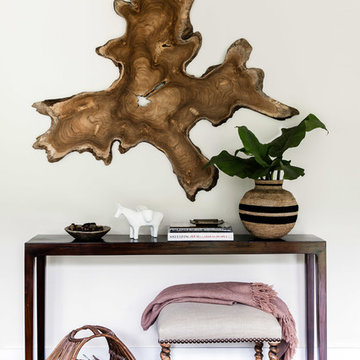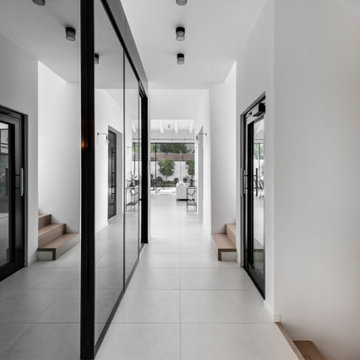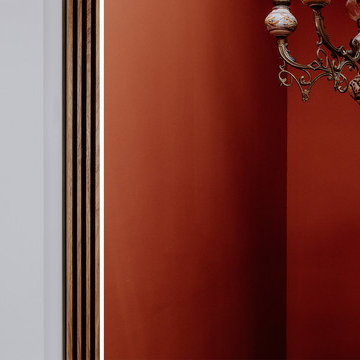広い廊下の写真
絞り込み:
資材コスト
並び替え:今日の人気順
写真 2481〜2500 枚目(全 17,138 枚)
1/2
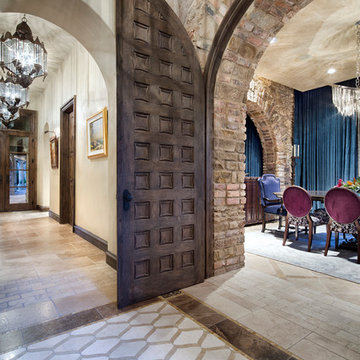
Piston Design
ヒューストンにあるラグジュアリーな広い地中海スタイルのおしゃれな廊下 (白い壁) の写真
ヒューストンにあるラグジュアリーな広い地中海スタイルのおしゃれな廊下 (白い壁) の写真
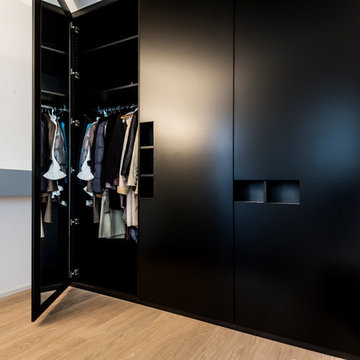
BESPOKE
ミュンヘンにあるラグジュアリーな広いコンテンポラリースタイルのおしゃれな廊下 (淡色無垢フローリング、白い壁、ベージュの床) の写真
ミュンヘンにあるラグジュアリーな広いコンテンポラリースタイルのおしゃれな廊下 (淡色無垢フローリング、白い壁、ベージュの床) の写真
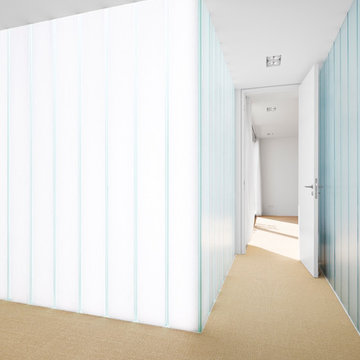
interior shot level 1,
Thomas Herrmann | Stuttgart
フランクフルトにある広いコンテンポラリースタイルのおしゃれな廊下 (カーペット敷き) の写真
フランクフルトにある広いコンテンポラリースタイルのおしゃれな廊下 (カーペット敷き) の写真
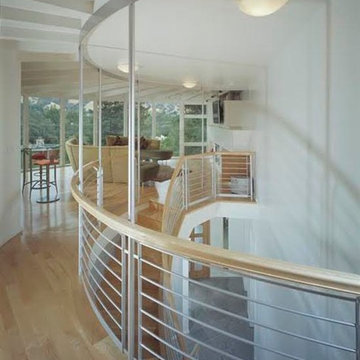
Flowing space follows the graceful railing curve.
サンフランシスコにある広いモダンスタイルのおしゃれな廊下 (白い壁、淡色無垢フローリング、茶色い床) の写真
サンフランシスコにある広いモダンスタイルのおしゃれな廊下 (白い壁、淡色無垢フローリング、茶色い床) の写真
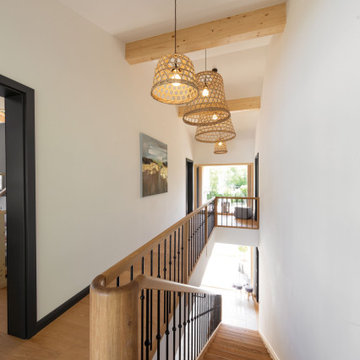
Ein Gefühl, das das neue Musterhaus Liesl in all seinen Facetten ausdrückt. In seiner rundum gelungenen architektonischen Gestaltung, in der durchdachten Funktionalität seiner Grundrisse und deren Varianten, in der sorgfältigen Wahl seiner Materialien.
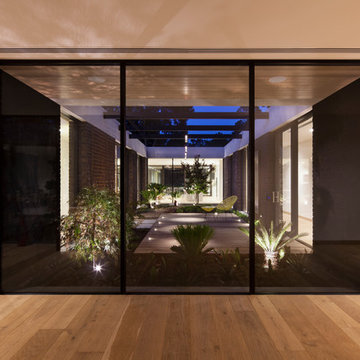
Indoor courtyard at night.
Featured Product: Daniel Robertson Hawthorn 76mm Clay Bricks in 'London'
Location: Park Orchards, VIC.
Structural Engineer: Meyer Consulting
Brick and Blocklayer: APT Brick & Block Laying
Builder: JR & ND Tucker Builders
Architect: Maytas Architects
Photographer: Tatjana Plitt

Evening fire colored sky with desert cactus hand painted to create drama & mood in residential home.
ミルウォーキーにあるお手頃価格の広いサンタフェスタイルのおしゃれな廊下の写真
ミルウォーキーにあるお手頃価格の広いサンタフェスタイルのおしゃれな廊下の写真
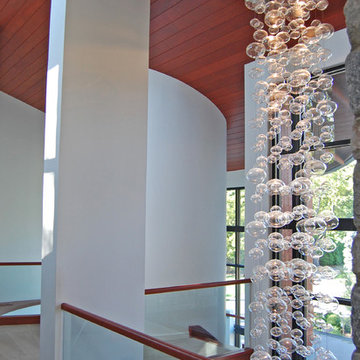
Designed for a family with four younger children, it was important that the house feel comfortable, open, and that family activities be encouraged. The study is directly accessible and visible to the family room in order that these would not be isolated from one another.
Primary living areas and decks are oriented to the south, opening the spacious interior to views of the yard and wooded flood plain beyond. Southern exposure provides ample internal light, shaded by trees and deep overhangs; electronically controlled shades block low afternoon sun. Clerestory glazing offers light above the second floor hall serving the bedrooms and upper foyer. Stone and various woods are utilized throughout the exterior and interior providing continuity and a unified natural setting.
A swimming pool, second garage and courtyard are located to the east and out of the primary view, but with convenient access to the screened porch and kitchen.
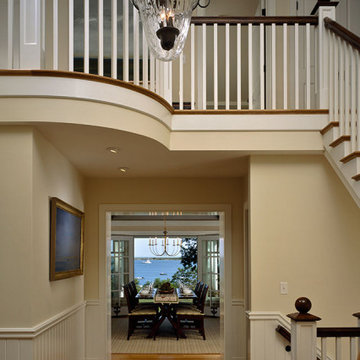
Hallway & Staircase Interior Design on a custom home by Custom coastal home on Cape Cod by Polhemus Savery DaSilva Architects Builders.
North-by-Northeast sits on a bluff at a point where the highland bends, creating a promontory from which much of the several square mile Nauset system can be seen, including Thoreau’s route north and the now underwater location of Fo'castle. Spectacular views spanning from northwest to southeast are possible from the site
Scope Of Work: Architecture, Construction /
Living Space: 3,861ft² / Photography: Randall Perry
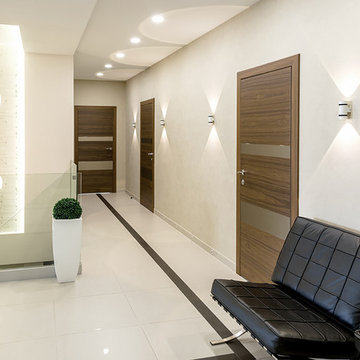
Федорова Екатерина
ノボシビルスクにあるお手頃価格の広いコンテンポラリースタイルのおしゃれな廊下 (ベージュの壁、磁器タイルの床、ベージュの床) の写真
ノボシビルスクにあるお手頃価格の広いコンテンポラリースタイルのおしゃれな廊下 (ベージュの壁、磁器タイルの床、ベージュの床) の写真
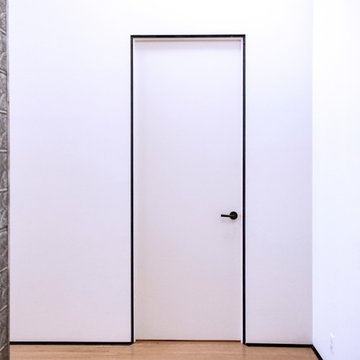
photos by Pedro Marti
This large light-filled open loft in the Tribeca neighborhood of New York City was purchased by a growing family to make into their family home. The loft, previously a lighting showroom, had been converted for residential use with the standard amenities but was entirely open and therefore needed to be reconfigured. One of the best attributes of this particular loft is its extremely large windows situated on all four sides due to the locations of neighboring buildings. This unusual condition allowed much of the rear of the space to be divided into 3 bedrooms/3 bathrooms, all of which had ample windows. The kitchen and the utilities were moved to the center of the space as they did not require as much natural lighting, leaving the entire front of the loft as an open dining/living area. The overall space was given a more modern feel while emphasizing it’s industrial character. The original tin ceiling was preserved throughout the loft with all new lighting run in orderly conduit beneath it, much of which is exposed light bulbs. In a play on the ceiling material the main wall opposite the kitchen was clad in unfinished, distressed tin panels creating a focal point in the home. Traditional baseboards and door casings were thrown out in lieu of blackened steel angle throughout the loft. Blackened steel was also used in combination with glass panels to create an enclosure for the office at the end of the main corridor; this allowed the light from the large window in the office to pass though while creating a private yet open space to work. The master suite features a large open bath with a sculptural freestanding tub all clad in a serene beige tile that has the feel of concrete. The kids bath is a fun play of large cobalt blue hexagon tile on the floor and rear wall of the tub juxtaposed with a bright white subway tile on the remaining walls. The kitchen features a long wall of floor to ceiling white and navy cabinetry with an adjacent 15 foot island of which half is a table for casual dining. Other interesting features of the loft are the industrial ladder up to the small elevated play area in the living room, the navy cabinetry and antique mirror clad dining niche, and the wallpapered powder room with antique mirror and blackened steel accessories.
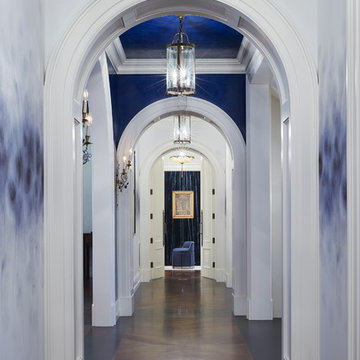
Builder: John Kraemer & Sons | Architect: Murphy & Co . Design | Interiors: Twist Interior Design | Landscaping: TOPO | Photographer: Corey Gaffer
ミネアポリスにある広いトラディショナルスタイルのおしゃれな廊下 (濃色無垢フローリング、茶色い床、青い壁) の写真
ミネアポリスにある広いトラディショナルスタイルのおしゃれな廊下 (濃色無垢フローリング、茶色い床、青い壁) の写真
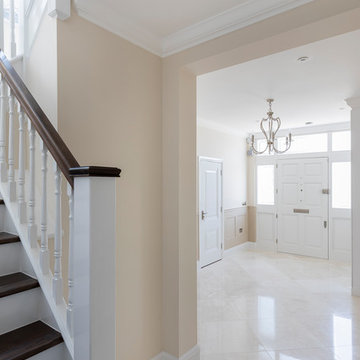
Entrance hallway with staircase to upper floors.
Photography by Chris Snook
ロンドンにあるお手頃価格の広いトラディショナルスタイルのおしゃれな廊下 (ベージュの壁、磁器タイルの床、ベージュの床) の写真
ロンドンにあるお手頃価格の広いトラディショナルスタイルのおしゃれな廊下 (ベージュの壁、磁器タイルの床、ベージュの床) の写真
広い廊下の写真
125
