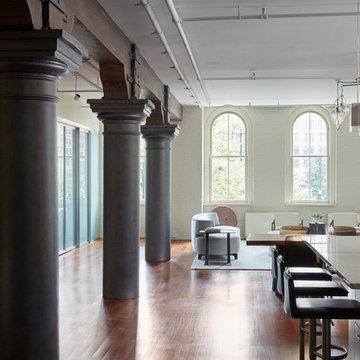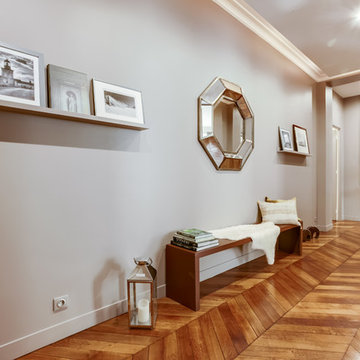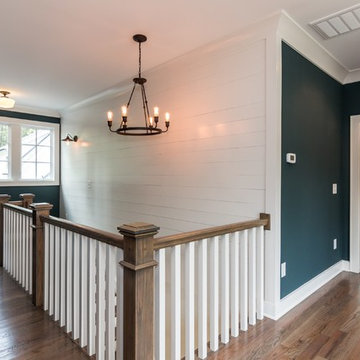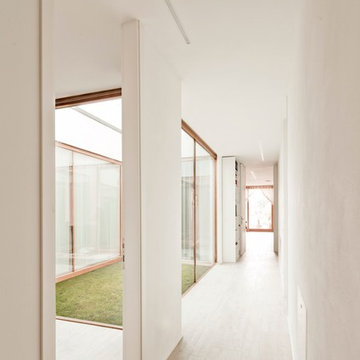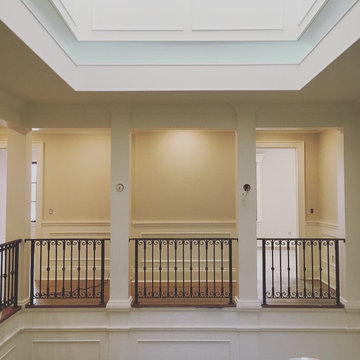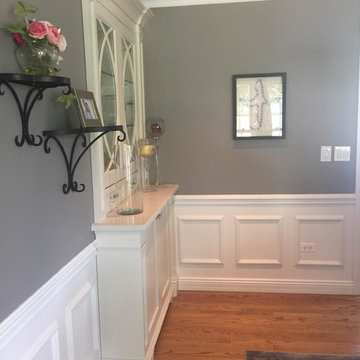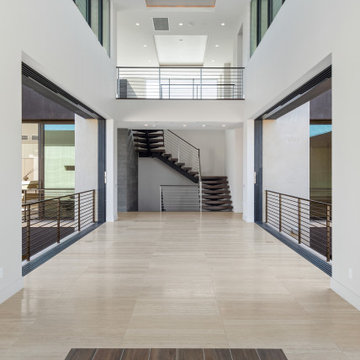広い廊下の写真
絞り込み:
資材コスト
並び替え:今日の人気順
写真 2501〜2520 枚目(全 17,131 枚)
1/2
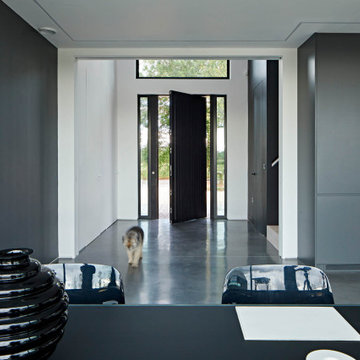
The front door (which is oversized with a pivot opening) is a mixture of designs – the Rondo V and the Lettera. The client was eager to match to the cladding as much as possible so instead of a black painted RAL door, he opted for a European Oak hardwood door stained with ebony oil. The letter etching and concealed handle complete the story creating a front door of dreams.
Door details:
Door design: Rondo V/ Lettera e98 flush pivot
Door finish: Oak with ebony oil
Handle option: Concealed
Door size: 1.4 x 2.9m
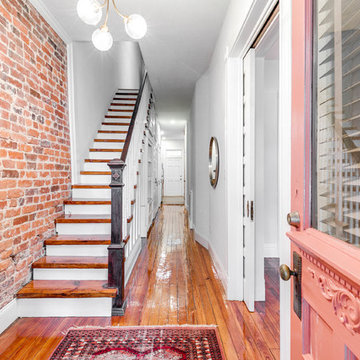
Rug by Ritual Habitat; Photography by Ballard Consulting; Staging by Bear and Bee Staging
ウィルミントンにあるお手頃価格の広いトラディショナルスタイルのおしゃれな廊下 (グレーの壁、無垢フローリング) の写真
ウィルミントンにあるお手頃価格の広いトラディショナルスタイルのおしゃれな廊下 (グレーの壁、無垢フローリング) の写真
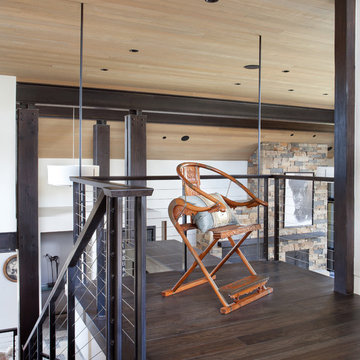
Gibeon Photography.
デンバーにある高級な広いトランジショナルスタイルのおしゃれな廊下 (ベージュの壁、濃色無垢フローリング、茶色い床) の写真
デンバーにある高級な広いトランジショナルスタイルのおしゃれな廊下 (ベージュの壁、濃色無垢フローリング、茶色い床) の写真
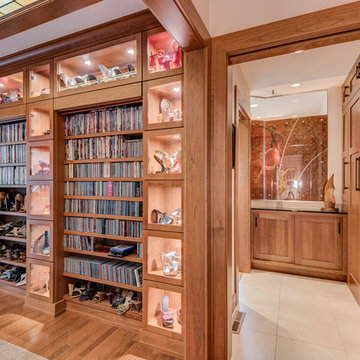
This hallway is in the middle of the house and connects the entryway with the family room. All the display nooks are lighted with LED's and the shelves in the upper areas are adjustable and angled down to allow better viewing. The open shelves can be closed off with the pull down doors. The ceiling features a custom made back lit stained glass panel. To the right is a sneak peek into the guest bath.
#house #glasses #custommade #backlit #stainedglass #features #connect #light #led #entryway #viewing #doors #ceiling #displays #panels #angle #stain #lighted #closed #hallway #shelves
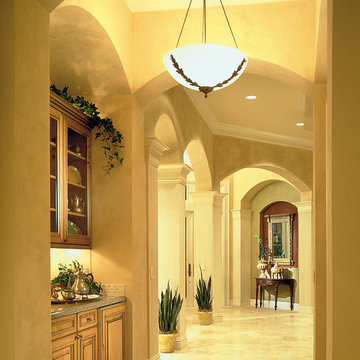
The Sater Design Collection's luxury, modern Mediterranean home plan "St. Regis Grand" (Plan #6916). http://saterdesign.com/product/st-regis-grand/
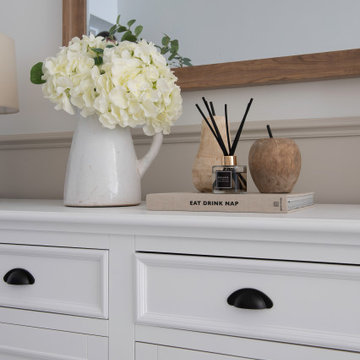
My clients had recently moved into the home and were struggling to use the spaces to their potential. The sitting room was a long, purposeless space but by building an impressive joinery wall it anchors the space. The dark navy walls help to envelop the room and pops of mustard and bronze warm the space. The master bedroom has been transformed into a hotel retreat, using pale duck egg blue and a wrought iron 4 poster bed frame with upholstered headboard.
Photography by Leigh Dawney Photography
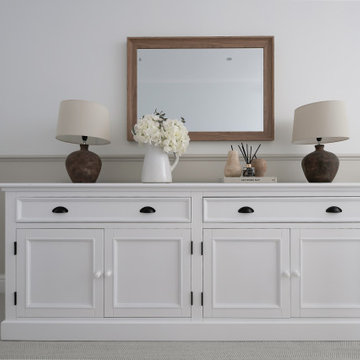
My clients had recently moved into the home and were struggling to use the spaces to their potential. The sitting room was a long, purposeless space but by building an impressive joinery wall it anchors the space. The dark navy walls help to envelop the room and pops of mustard and bronze warm the space. The master bedroom has been transformed into a hotel retreat, using pale duck egg blue and a wrought iron 4 poster bed frame with upholstered headboard.
Photography by Leigh Dawney Photography
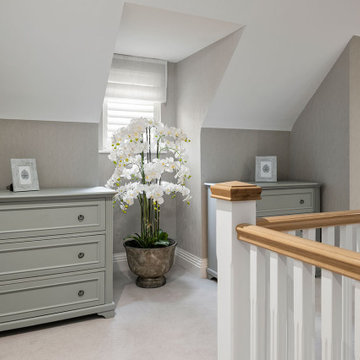
Complete design of a brand new 4 bedroomed family home. Using gorgeous rugs, wallpaper throughout, pastel shades with grey and blue, such a warm and relaxing vibe to this home.
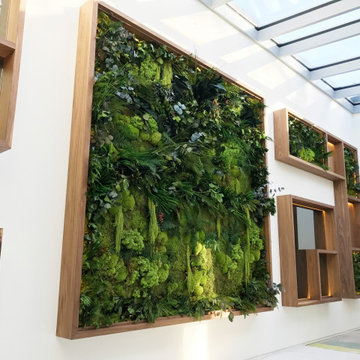
Bespoke biophilc preserved green wall / moss wall art, made with natural materials including preserved moss and various plants / foliages set in a walnut frame.
This moss wall was made for a private residential client in Lancashire.
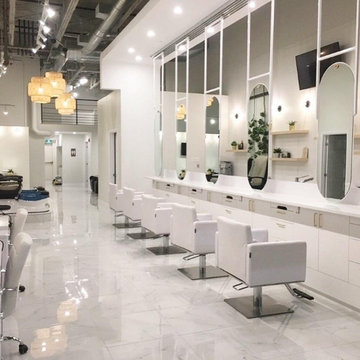
White Marble Floor installed beautifully in Tonik Bar & Beauty Salon
モントリオールにある高級な広いモダンスタイルのおしゃれな廊下 (磁器タイルの床、白い床) の写真
モントリオールにある高級な広いモダンスタイルのおしゃれな廊下 (磁器タイルの床、白い床) の写真
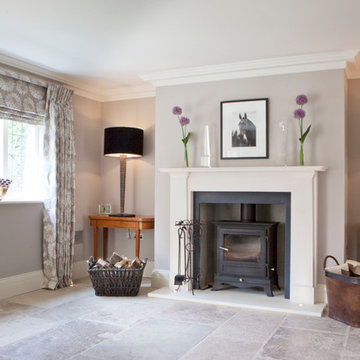
A combination of fine antiques and modern lighting helped to create a stunning hallway.
オックスフォードシャーにある高級な広いトラディショナルスタイルのおしゃれな廊下 (グレーの壁、ライムストーンの床、グレーの床) の写真
オックスフォードシャーにある高級な広いトラディショナルスタイルのおしゃれな廊下 (グレーの壁、ライムストーンの床、グレーの床) の写真
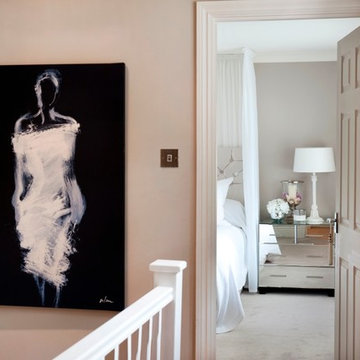
Adding a striking piece of artwork can really lift a scheme. This really was the case with this beautiful fashion sketch. Look out for this piece within our limited collection within our online shop, launching Autumn 2014

New Moroccan Villa on the Santa Barbara Riviera, overlooking the Pacific ocean and the city. In this terra cotta and deep blue home, we used natural stone mosaics and glass mosaics, along with custom carved stone columns. Every room is colorful with deep, rich colors. In the master bath we used blue stone mosaics on the groin vaulted ceiling of the shower. All the lighting was designed and made in Marrakesh, as were many furniture pieces. The entry black and white columns are also imported from Morocco. We also designed the carved doors and had them made in Marrakesh. Cabinetry doors we designed were carved in Canada. The carved plaster molding were made especially for us, and all was shipped in a large container (just before covid-19 hit the shipping world!) Thank you to our wonderful craftsman and enthusiastic vendors!
Project designed by Maraya Interior Design. From their beautiful resort town of Ojai, they serve clients in Montecito, Hope Ranch, Santa Ynez, Malibu and Calabasas, across the tri-county area of Santa Barbara, Ventura and Los Angeles, south to Hidden Hills and Calabasas.
Architecture by Thomas Ochsner in Santa Barbara, CA
広い廊下の写真
126
