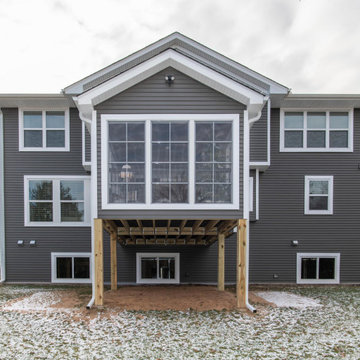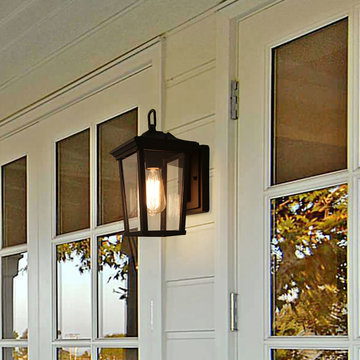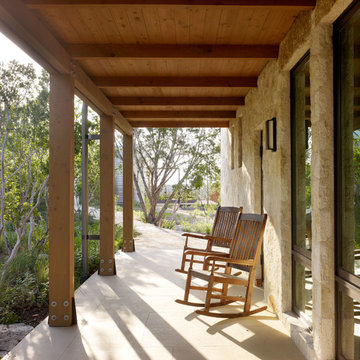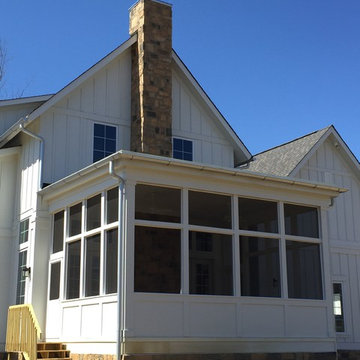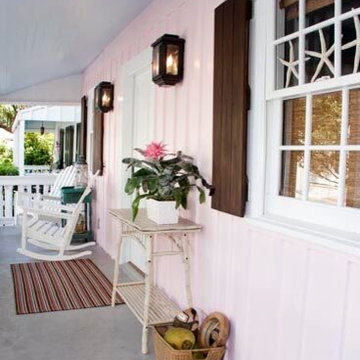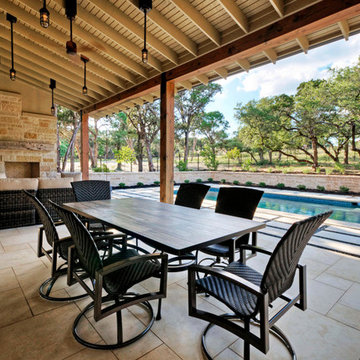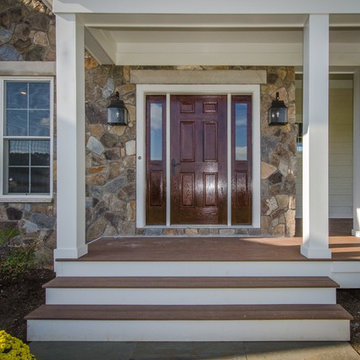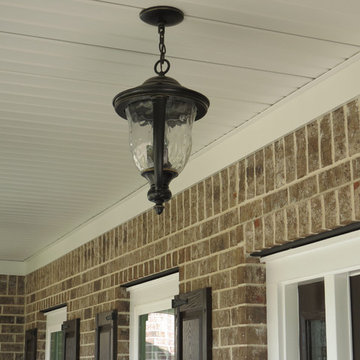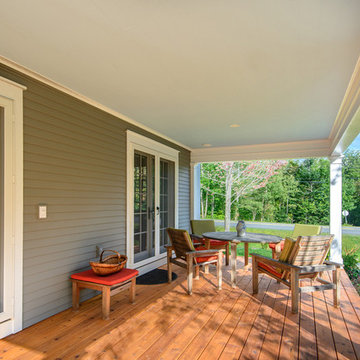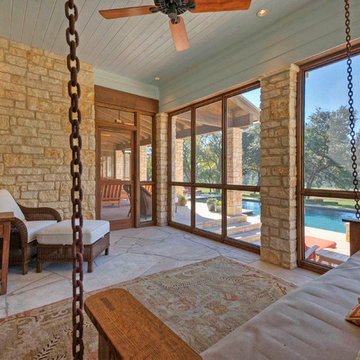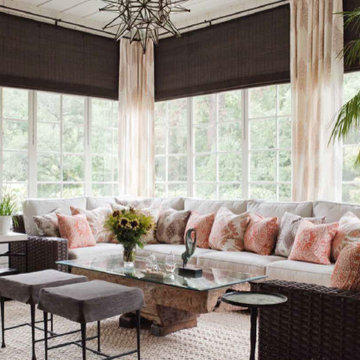カントリー風の縁側・ポーチの写真
絞り込み:
資材コスト
並び替え:今日の人気順
写真 1481〜1500 枚目(全 8,073 枚)
1/2
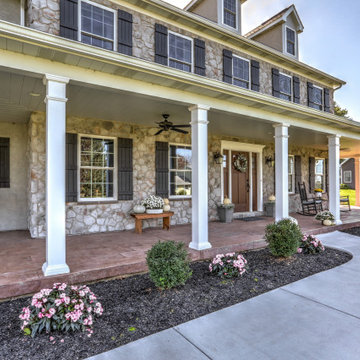
Photo Credit: Vivid Home Real Estate Photography
広いカントリー風のおしゃれな縁側・ポーチ (柱付き、スタンプコンクリート舗装、張り出し屋根) の写真
広いカントリー風のおしゃれな縁側・ポーチ (柱付き、スタンプコンクリート舗装、張り出し屋根) の写真
希望の作業にぴったりな専門家を見つけましょう
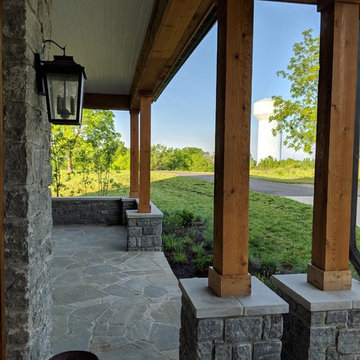
Wooden columns, White bead board, exposed brick, huge front porch all say rustic farmhouse.
Photo Credit: Meyer Design
シカゴにあるお手頃価格の中くらいなカントリー風のおしゃれな縁側・ポーチ (天然石敷き、張り出し屋根) の写真
シカゴにあるお手頃価格の中くらいなカントリー風のおしゃれな縁側・ポーチ (天然石敷き、張り出し屋根) の写真
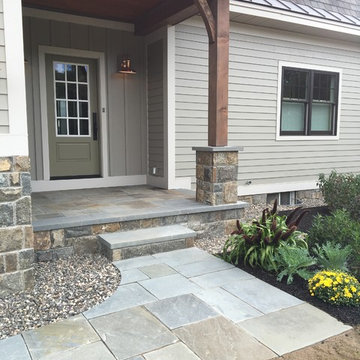
2016 Showcase of Homes Luxury Award Winning Home by La Femme Home Builders, LLC
ボストンにある小さなカントリー風のおしゃれな縁側・ポーチ (天然石敷き、張り出し屋根) の写真
ボストンにある小さなカントリー風のおしゃれな縁側・ポーチ (天然石敷き、張り出し屋根) の写真
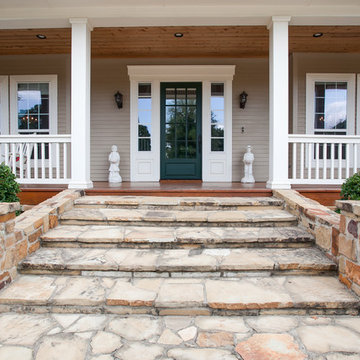
Ariana Miller with ANM Photography. www.anmphoto.com
ダラスにある広いカントリー風のおしゃれな縁側・ポーチ (デッキ材舗装、張り出し屋根) の写真
ダラスにある広いカントリー風のおしゃれな縁側・ポーチ (デッキ材舗装、張り出し屋根) の写真
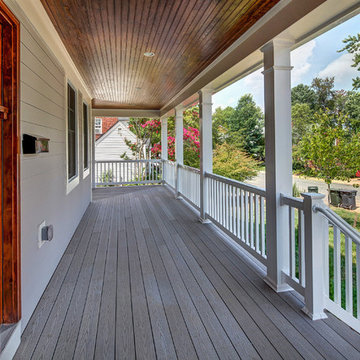
Carl Bruce
CB4 Photography
carl@cb4phto.com
ワシントンD.C.にあるカントリー風のおしゃれな縁側・ポーチ (張り出し屋根) の写真
ワシントンD.C.にあるカントリー風のおしゃれな縁側・ポーチ (張り出し屋根) の写真
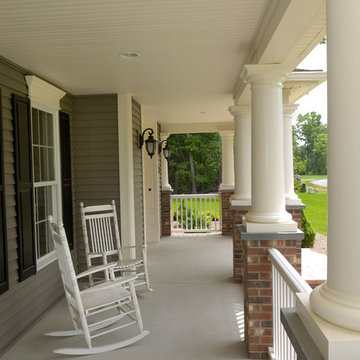
Stansbury Photography
ボストンにある中くらいなカントリー風のおしゃれな縁側・ポーチ (コンクリート板舗装 、張り出し屋根) の写真
ボストンにある中くらいなカントリー風のおしゃれな縁側・ポーチ (コンクリート板舗装 、張り出し屋根) の写真
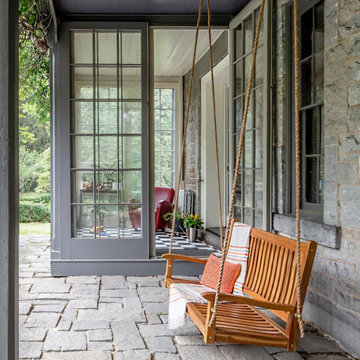
This peaceful place is one to appreciate. Our architects were able to incorporate an extensive modern addition to this home while preserving the irreplaceable history and old world charm that was built over the course of 100+ years. It is incredible how a fresh coat of paint and some cosmetic updates can completely transform and breathe new life into a space.
•
Addition + Renovation, 1852 Built Home
Lincoln, MA
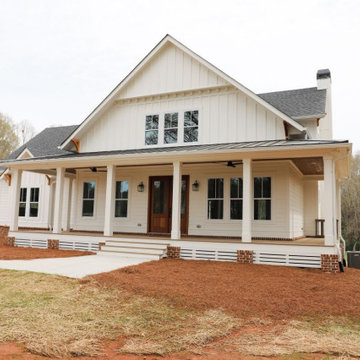
This wonderful all white sided two-story modern farmhouse home was built in beautiful Northeast Georgia. The wide wrap-around covered front porch allows for the enjoyment of outdoor seating. The porch's wood inlaid ceiling features fans for extra outdoor comfort. The all white kitchen comes equipped with custom cabinetry, stainless-steel appliances, pot filler faucet, and a wooden range vent hood. There are hardwood floors through the living space.
The kitchen flows into two directions to spacious living area. In one direction, the home incorporates a handsome brick arch as the entrance to the family room with its stack-stone fireplace and exposed beam ceiling. The home also features many barn-door style entrances throughout. The master bedroom was designed with a craftsman tray ceiling and an exit to the large outdoor deck. The master bath has slatted wooden walls, white cabinetry and a luxurious footed tub.
With many, large open-spaced rooms, this home also includes a spacious bonus room upstairs. The outdoor living space includes a covered screened deck that leads to a sizable open sundeck on the back of the house.
カントリー風の縁側・ポーチの写真
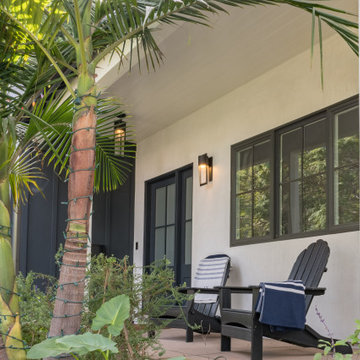
A covered front porch was added for the home owners to sit and visit in this very neighbor friendly neighborhood.
ロサンゼルスにある小さなカントリー風のおしゃれな縁側・ポーチの写真
ロサンゼルスにある小さなカントリー風のおしゃれな縁側・ポーチの写真
75
