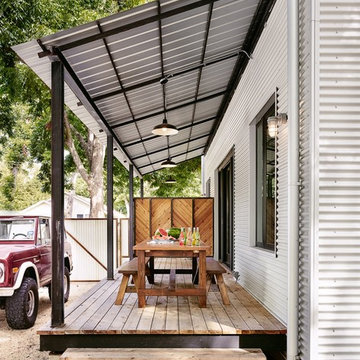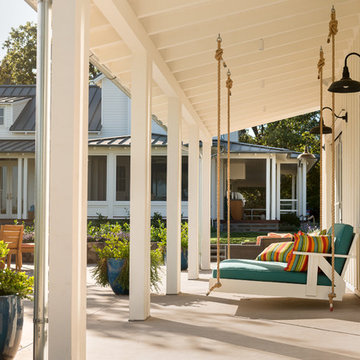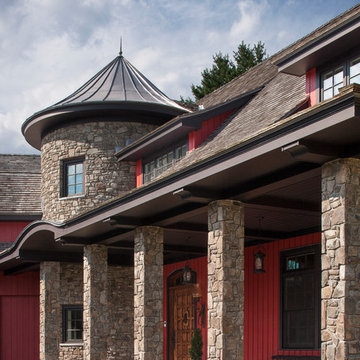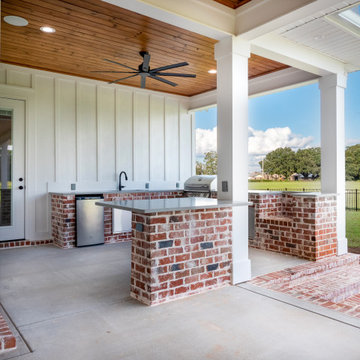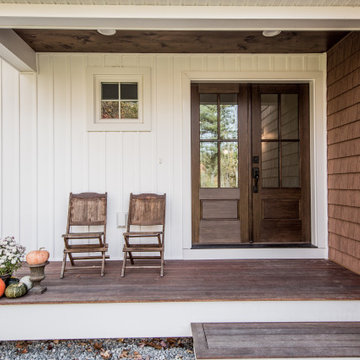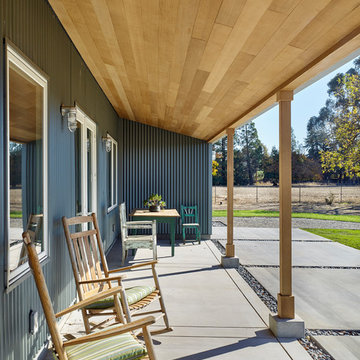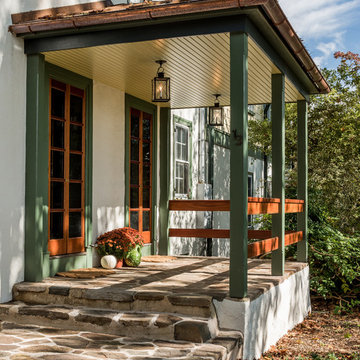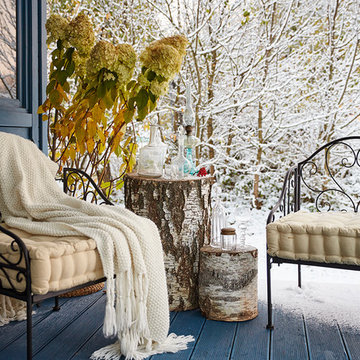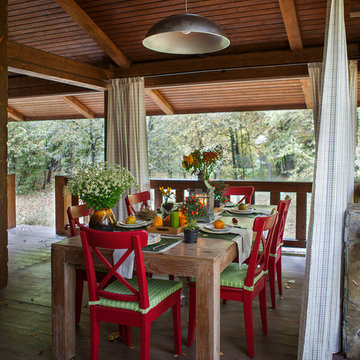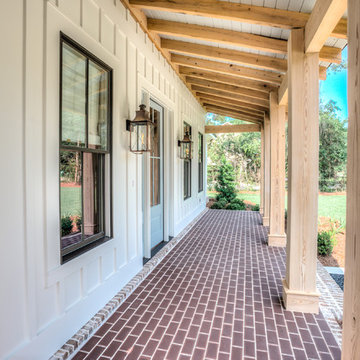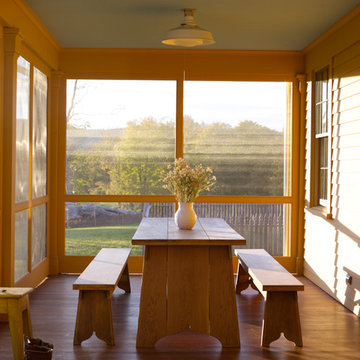カントリー風の縁側・ポーチの写真
絞り込み:
資材コスト
並び替え:今日の人気順
写真 1001〜1020 枚目(全 8,065 枚)
1/2
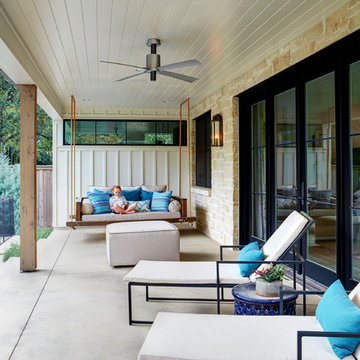
Aaron Dougherty Photography
オースティンにあるラグジュアリーな広いカントリー風のおしゃれな縁側・ポーチ (コンクリート板舗装 、張り出し屋根) の写真
オースティンにあるラグジュアリーな広いカントリー風のおしゃれな縁側・ポーチ (コンクリート板舗装 、張り出し屋根) の写真
希望の作業にぴったりな専門家を見つけましょう
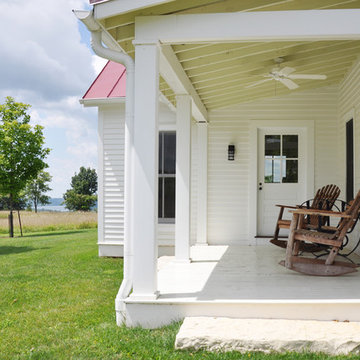
De Leon & Primmer Architecture Workshop
ルイビルにあるカントリー風のおしゃれな縁側・ポーチの写真
ルイビルにあるカントリー風のおしゃれな縁側・ポーチの写真
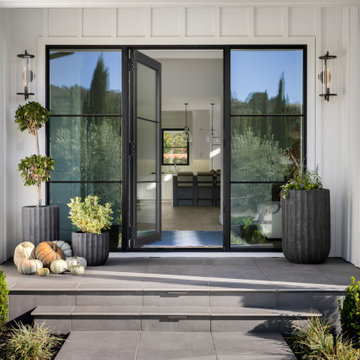
Modern Farmhouse front porch welcomes you with grand wall sconces and seasonal pumpkin decor.
サンフランシスコにあるラグジュアリーな巨大なカントリー風のおしゃれな縁側・ポーチの写真
サンフランシスコにあるラグジュアリーな巨大なカントリー風のおしゃれな縁側・ポーチの写真
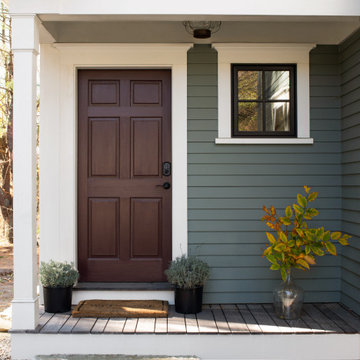
This project hits very close to home for us. Not your typical office space, we re-purposed a 19th century carriage barn into our office and workshop. With no heat, minimum electricity and few windows (most of which were broken), a priority for CEO and Designer Jason Hoffman was to create a space that honors its historic architecture, era and purpose but still offers elements of understated sophistication.
The building is nearly 140 years old, built before many of the trees towering around it had begun growing. It was originally built as a simple, Victorian carriage barn, used to store the family’s horse and buggy. Later, it housed 2,000 chickens when the Owners worked the property as their farm. Then, for many years, it was storage space. Today, it couples as a workshop for our carpentry team, building custom projects and storing equipment, as well as an office loft space ready to welcome clients, visitors and trade partners. We added a small addition onto the existing barn to offer a separate entry way for the office. New stairs and an entrance to the workshop provides for a small, yet inviting foyer space.
From the beginning, even is it’s dark state, Jason loved the ambiance of the old hay loft with its unfinished, darker toned timbers. He knew he wanted to find a way to refinish the space with a focus on those timbers, evident in the statement they make when walking up the stairs. On the exterior, the building received new siding, a new roof and even a new foundation which is a story for another post. Inside, we added skylights, larger windows and a French door, with a small balcony. Along with heat, electricity, WiFi and office furniture, we’re ready for visitors!
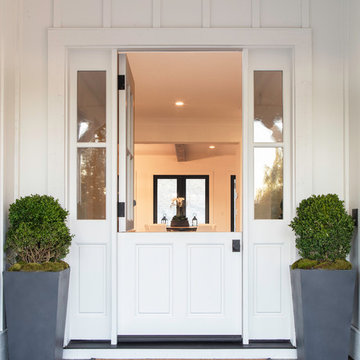
Dutch door entry with sidelights.
サンフランシスコにある高級な中くらいなカントリー風のおしゃれな縁側・ポーチ (コンクリート板舗装 、張り出し屋根) の写真
サンフランシスコにある高級な中くらいなカントリー風のおしゃれな縁側・ポーチ (コンクリート板舗装 、張り出し屋根) の写真
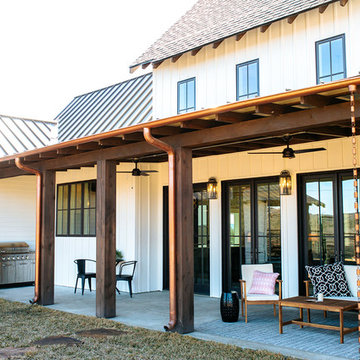
Snap Chic Photography
オースティンにあるラグジュアリーな中くらいなカントリー風のおしゃれな縁側・ポーチ (アウトドアキッチン、コンクリート板舗装 、オーニング・日よけ) の写真
オースティンにあるラグジュアリーな中くらいなカントリー風のおしゃれな縁側・ポーチ (アウトドアキッチン、コンクリート板舗装 、オーニング・日よけ) の写真
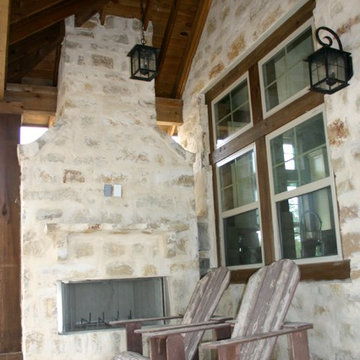
Genuine Custom Homes, LLC. Conveniently contact Michael Bryant via iPhone, email or text for a personalized consultation.
オースティンにあるカントリー風のおしゃれな縁側・ポーチの写真
オースティンにあるカントリー風のおしゃれな縁側・ポーチの写真
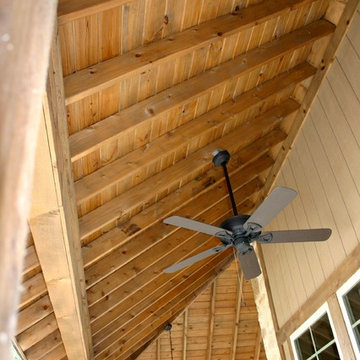
Genuine Custom Homes, LLC. Conveniently contact Michael Bryant via iPhone, email or text for a personalized consultation.
オースティンにあるカントリー風のおしゃれな縁側・ポーチの写真
オースティンにあるカントリー風のおしゃれな縁側・ポーチの写真
カントリー風の縁側・ポーチの写真
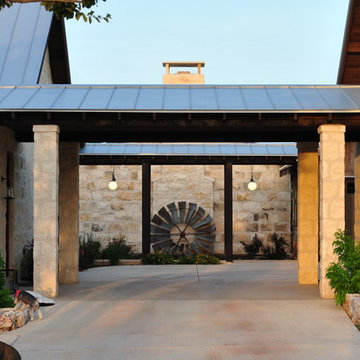
The 3,400 SF, 3 – bedroom, 3 ½ bath main house feels larger than it is because we pulled the kids’ bedroom wing and master suite wing out from the public spaces and connected all three with a TV Den.
Convenient ranch house features include a porte cochere at the side entrance to the mud room, a utility/sewing room near the kitchen, and covered porches that wrap two sides of the pool terrace.
We designed a separate icehouse to showcase the owner’s unique collection of Texas memorabilia. The building includes a guest suite and a comfortable porch overlooking the pool.
The main house and icehouse utilize reclaimed wood siding, brick, stone, tie, tin, and timbers alongside appropriate new materials to add a feeling of age.
51
