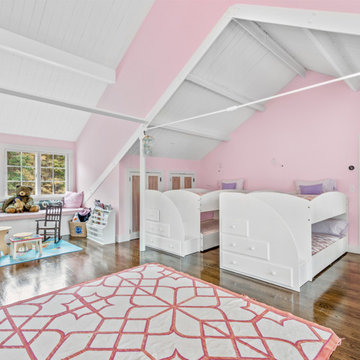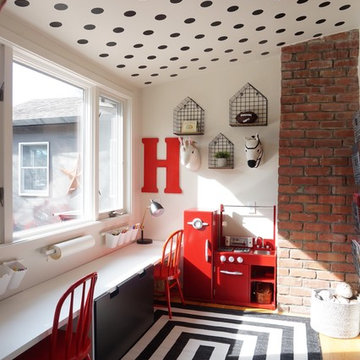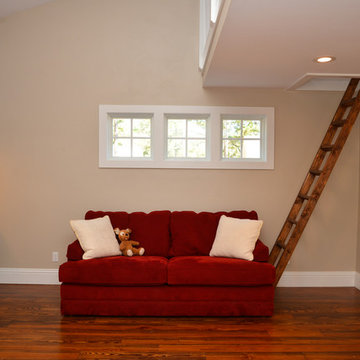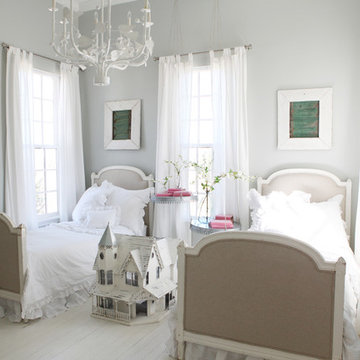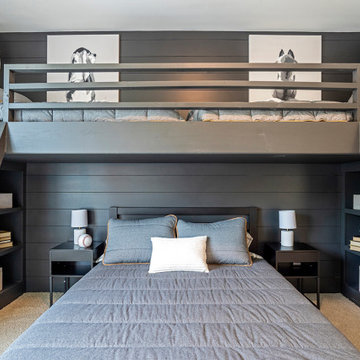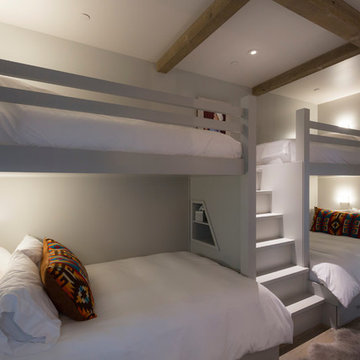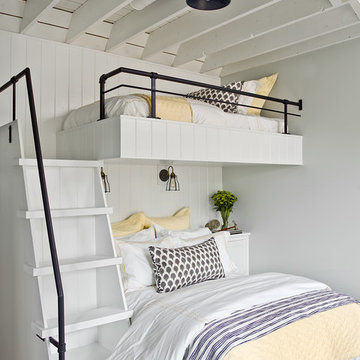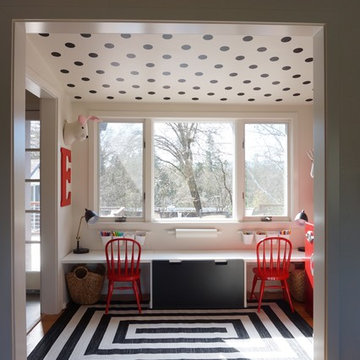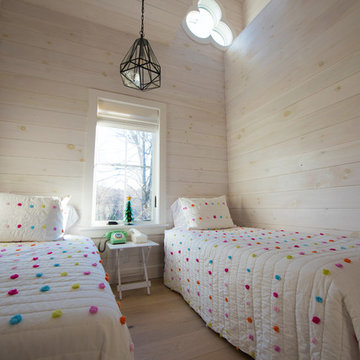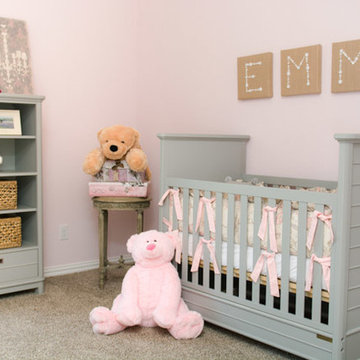カントリー風の子供部屋の写真
絞り込み:
資材コスト
並び替え:今日の人気順
写真 381〜400 枚目(全 4,666 枚)
1/2
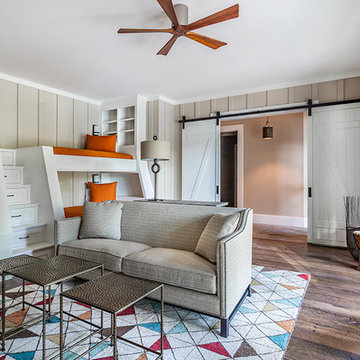
This light and airy lake house features an open plan and refined, clean lines that are reflected throughout in details like reclaimed wide plank heart pine floors, shiplap walls, V-groove ceilings and concealed cabinetry. The home's exterior combines Doggett Mountain stone with board and batten siding, accented by a copper roof.
Photography by Rebecca Lehde, Inspiro 8 Studios.
希望の作業にぴったりな専門家を見つけましょう
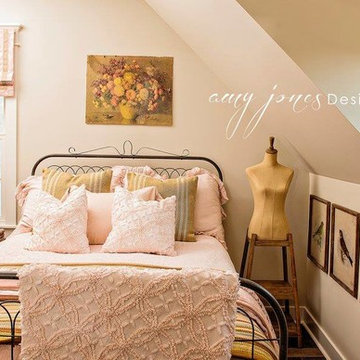
Amy R. Jones Photography
リトルロックにある中くらいなカントリー風のおしゃれな子供部屋 (白い壁、無垢フローリング) の写真
リトルロックにある中くらいなカントリー風のおしゃれな子供部屋 (白い壁、無垢フローリング) の写真
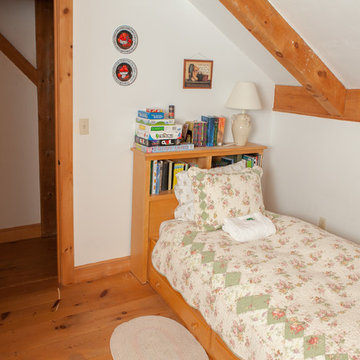
The Periwinkle Room, is a lovely and very little bedroom. Cutesy. it is the second available room for our guests here at Wildflower Farm B&B. I have set it up with a sweet little bed spread and a bed frame that offers storage for children's games and books that we keep here for rainy days for our guests to enjoy and play with. Unlike most B&Bs, we take great pride in being kid friendly. To book a stay with us, https://www.airbnb.com/rooms/3978799 Photos taken by Paul S. Robinson, design by Cafe Primrose
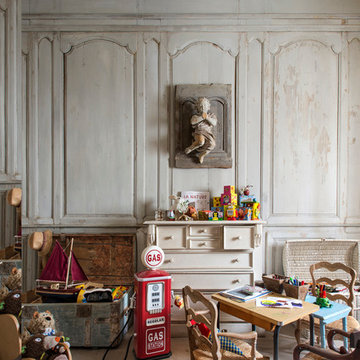
Bernard Touillon photographe
La Maison de Charrier décorateur
ニースにある高級な中くらいなカントリー風のおしゃれな子供部屋 (白い壁、児童向け) の写真
ニースにある高級な中くらいなカントリー風のおしゃれな子供部屋 (白い壁、児童向け) の写真
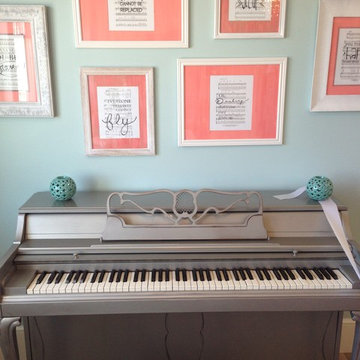
Cute girls room done is coral and blue. Fun blue with white flower wallpaper accent wall. Zebra print floor area rug. Uses furniture to create separate areas in the room. TV area with coral couch and window seat with tons of pillows. Recovered antique chairs and fresh painted silver piano. Fun functional roman shades for privacy. Framed artwork consists of favorite song quotes on sheet music.

The owners of this 1941 cottage, located in the bucolic village of Annisquam, wanted to modernize the home without sacrificing its earthy wood and stone feel. Recognizing that the house had “good bones” and loads of charm, SV Design proposed exterior and interior modifications to improve functionality, and bring the home in line with the owners’ lifestyle. The design vision that evolved was a balance of modern and traditional – a study in contrasts.
Prior to renovation, the dining and breakfast rooms were cut off from one another as well as from the kitchen’s preparation area. SV's architectural team developed a plan to rebuild a new kitchen/dining area within the same footprint. Now the space extends from the dining room, through the spacious and light-filled kitchen with eat-in nook, out to a peaceful and secluded patio.
Interior renovations also included a new stair and balustrade at the entry; a new bathroom, office, and closet for the master suite; and renovations to bathrooms and the family room. The interior color palette was lightened and refreshed throughout. Working in close collaboration with the homeowners, new lighting and plumbing fixtures were selected to add modern accents to the home's traditional charm.
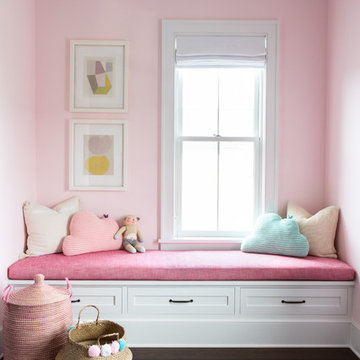
Architectural advisement, Interior Design, Custom Furniture Design & Art Curation by Chango & Co.
Architecture by Crisp Architects
Construction by Structure Works Inc.
Photography by Sarah Elliott
See the feature in Domino Magazine
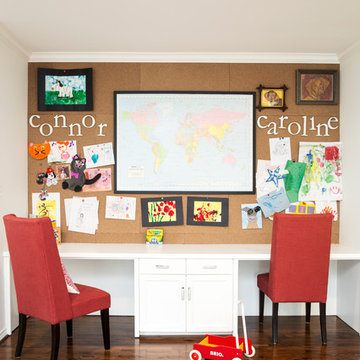
After purchasing this home my clients wanted to update the house to their lifestyle and taste. We remodeled the home to enhance the master suite, all bathrooms, paint, lighting, and furniture.
Photography: Michael Wiltbank
カントリー風の子供部屋の写真
20
