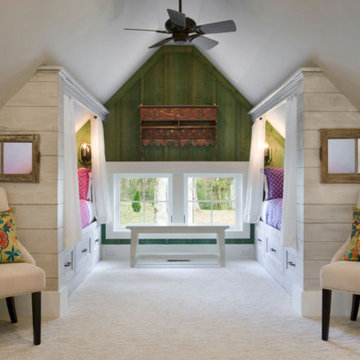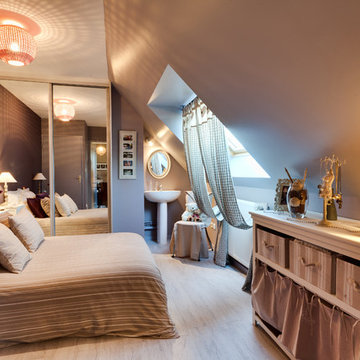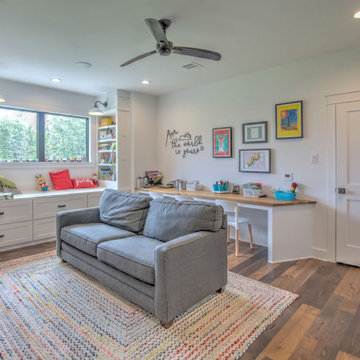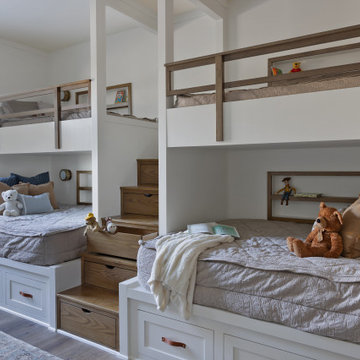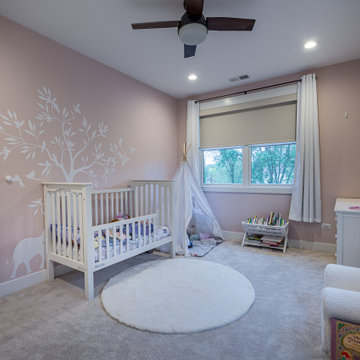広いカントリー風の子供部屋の写真
絞り込み:
資材コスト
並び替え:今日の人気順
写真 1〜20 枚目(全 357 枚)
1/3

Our clients purchased a new house, but wanted to add their own personal style and touches to make it really feel like home. We added a few updated to the exterior, plus paneling in the entryway and formal sitting room, customized the master closet, and cosmetic updates to the kitchen, formal dining room, great room, formal sitting room, laundry room, children’s spaces, nursery, and master suite. All new furniture, accessories, and home-staging was done by InHance. Window treatments, wall paper, and paint was updated, plus we re-did the tile in the downstairs powder room to glam it up. The children’s bedrooms and playroom have custom furnishings and décor pieces that make the rooms feel super sweet and personal. All the details in the furnishing and décor really brought this home together and our clients couldn’t be happier!
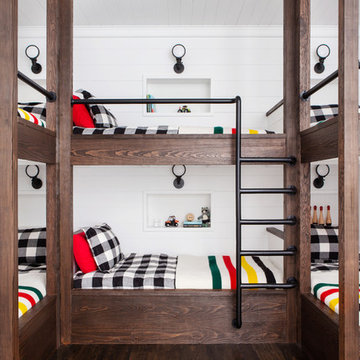
Architectural advisement, Interior Design, Custom Furniture Design & Art Curation by Chango & Co.
Architecture by Crisp Architects
Construction by Structure Works Inc.
Photography by Sarah Elliott
See the feature in Domino Magazine

Newly remodeled boys bedroom with new batten board wainscoting, closet doors, trim, paint, lighting, and new loop wall to wall carpet. Queen bed with windowpane plaid duvet. Photo by Emily Kennedy Photography.
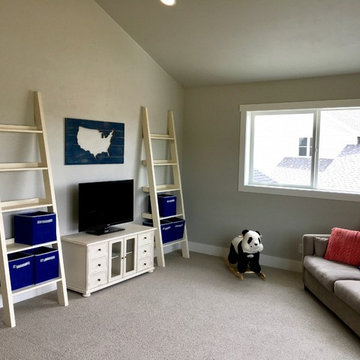
If you have children, you'll definitely want to have a play room like this one in your home! Located upstairs away from everything else in the home.
他の地域にあるお手頃価格の広いカントリー風のおしゃれな子供部屋 (グレーの壁、カーペット敷き、ベージュの床) の写真
他の地域にあるお手頃価格の広いカントリー風のおしゃれな子供部屋 (グレーの壁、カーペット敷き、ベージュの床) の写真
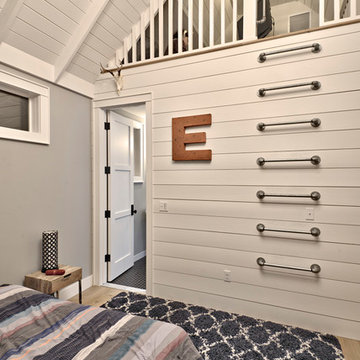
Architect: Tim Brown Architecture. Photographer: Casey Fry
オースティンにあるラグジュアリーな広いカントリー風のおしゃれな子供部屋 (グレーの壁、淡色無垢フローリング、ティーン向け、茶色い床) の写真
オースティンにあるラグジュアリーな広いカントリー風のおしゃれな子供部屋 (グレーの壁、淡色無垢フローリング、ティーン向け、茶色い床) の写真
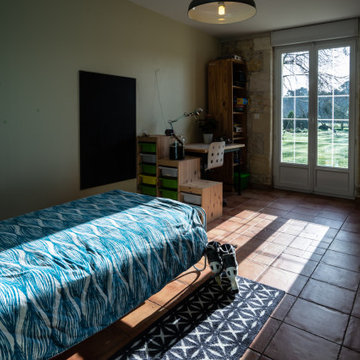
Chambre d'adolescent, bien décorée et facile à entretenir.
Cheminée, coin bureau, belle déco, ...
©Georges-Henri Cateland - VisionAir
ボルドーにある高級な広いカントリー風のおしゃれな子供部屋 (ベージュの壁、テラコッタタイルの床、ティーン向け、ベージュの床) の写真
ボルドーにある高級な広いカントリー風のおしゃれな子供部屋 (ベージュの壁、テラコッタタイルの床、ティーン向け、ベージュの床) の写真
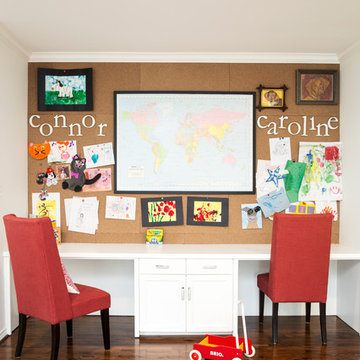
After purchasing this home my clients wanted to update the house to their lifestyle and taste. We remodeled the home to enhance the master suite, all bathrooms, paint, lighting, and furniture.
Photography: Michael Wiltbank
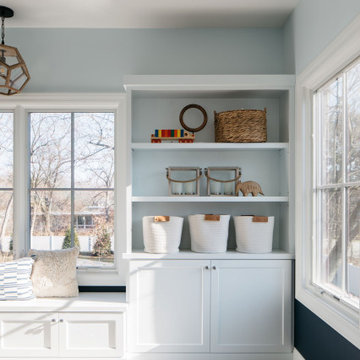
Kids' rooms are always this spotless, right?!??
We wish! Even if this isn’t always reality, we can still set our kids up to be as organized as possible.
One of the best ways to do this is by adding plenty of storage in their rooms. Whether you’re remodeling or building new, it’s never too late to add in some built-ins!
Click the link in our bio to view even more Trim Tech Designs custom built-ins!
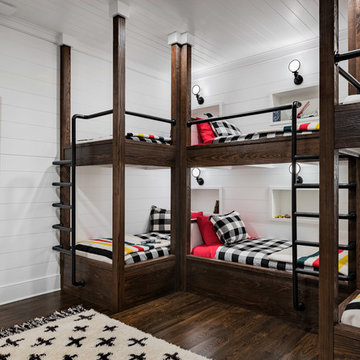
Bunkroom with wood framed bunkbeds, shiplap walls, and high ceilings.
Photographer: Rob Karosis
ニューヨークにある高級な広いカントリー風のおしゃれな子供の寝室 (白い壁、濃色無垢フローリング、茶色い床) の写真
ニューヨークにある高級な広いカントリー風のおしゃれな子供の寝室 (白い壁、濃色無垢フローリング、茶色い床) の写真
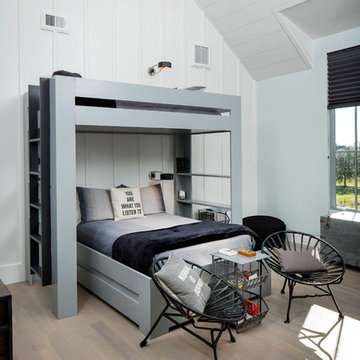
Matthew Scott Photographer Inc.
チャールストンにある広いカントリー風のおしゃれな子供部屋 (白い壁、無垢フローリング、グレーの床、ティーン向け) の写真
チャールストンにある広いカントリー風のおしゃれな子供部屋 (白い壁、無垢フローリング、グレーの床、ティーン向け) の写真
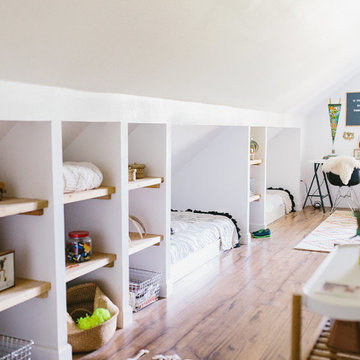
A master bedroom converted into a bunkroom. We framed beds into the wall so there would be space in the middle of the roomfor the kids to play.
他の地域にあるお手頃価格の広いカントリー風のおしゃれな子供の寝室 (白い壁、ラミネートの床、茶色い床) の写真
他の地域にあるお手頃価格の広いカントリー風のおしゃれな子供の寝室 (白い壁、ラミネートの床、茶色い床) の写真
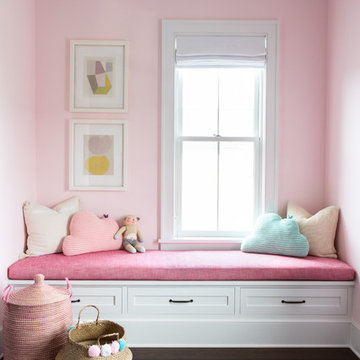
Architectural advisement, Interior Design, Custom Furniture Design & Art Curation by Chango & Co.
Architecture by Crisp Architects
Construction by Structure Works Inc.
Photography by Sarah Elliott
See the feature in Domino Magazine
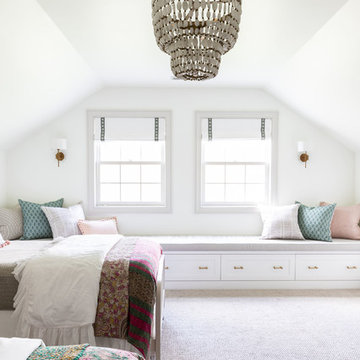
Newly remodeled girls bedroom with new built in window seat, custom bench cushion, custom roman shades, new beaded chandelier, new loop wall to wall carpet. Twin beds with handmade vintage quilts. Photo by Emily Kennedy Photography.
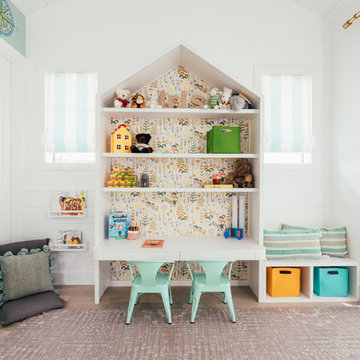
Our clients purchased a new house, but wanted to add their own personal style and touches to make it really feel like home. We added a few updated to the exterior, plus paneling in the entryway and formal sitting room, customized the master closet, and cosmetic updates to the kitchen, formal dining room, great room, formal sitting room, laundry room, children’s spaces, nursery, and master suite. All new furniture, accessories, and home-staging was done by InHance. Window treatments, wall paper, and paint was updated, plus we re-did the tile in the downstairs powder room to glam it up. The children’s bedrooms and playroom have custom furnishings and décor pieces that make the rooms feel super sweet and personal. All the details in the furnishing and décor really brought this home together and our clients couldn’t be happier!
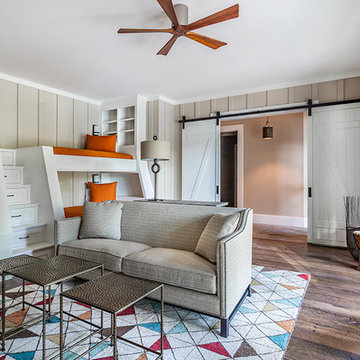
This light and airy lake house features an open plan and refined, clean lines that are reflected throughout in details like reclaimed wide plank heart pine floors, shiplap walls, V-groove ceilings and concealed cabinetry. The home's exterior combines Doggett Mountain stone with board and batten siding, accented by a copper roof.
Photography by Rebecca Lehde, Inspiro 8 Studios.
広いカントリー風の子供部屋の写真
1
