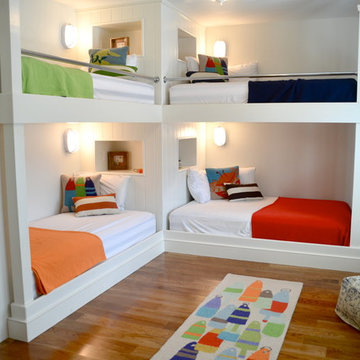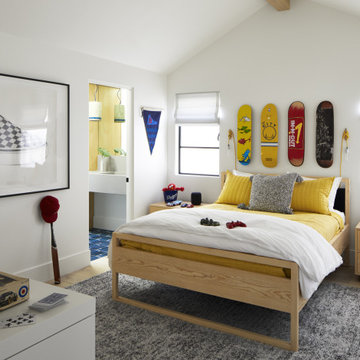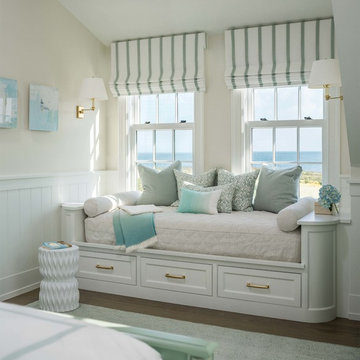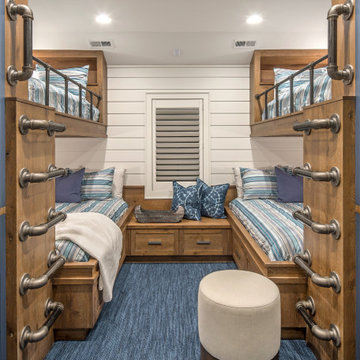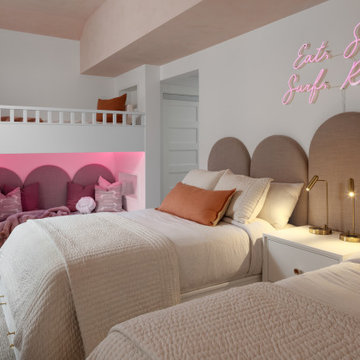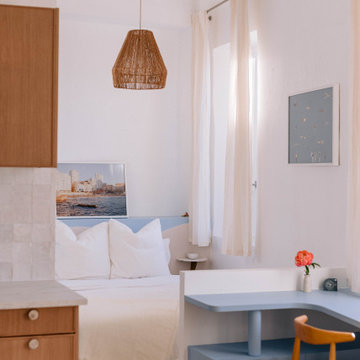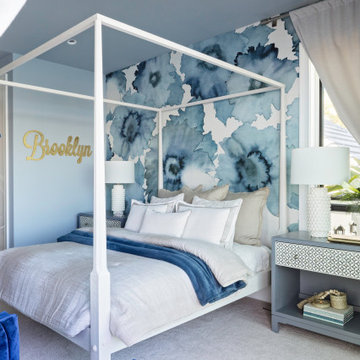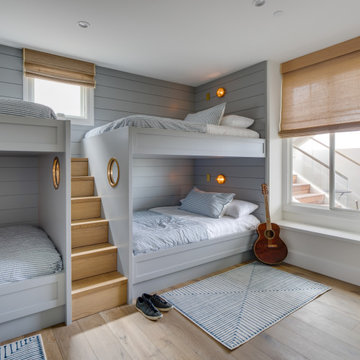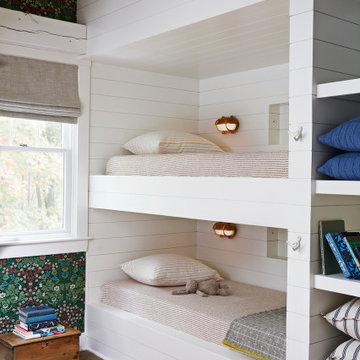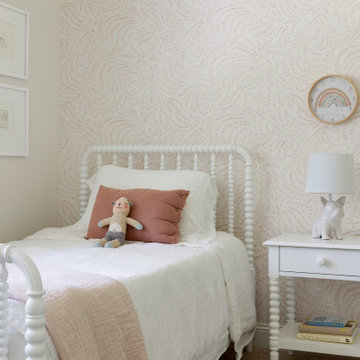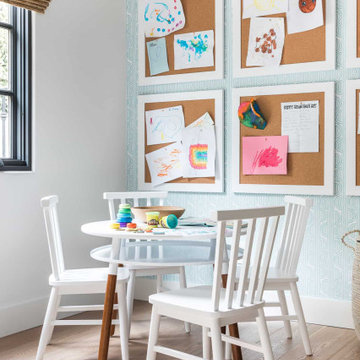ビーチスタイルの子供部屋の写真
絞り込み:
資材コスト
並び替え:今日の人気順
写真 1〜20 枚目(全 6,353 枚)
1/2
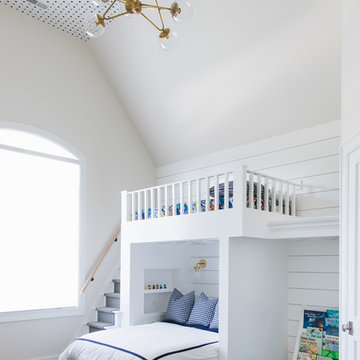
Photography: Stoffer Photography Interiors
シカゴにあるビーチスタイルのおしゃれな子供部屋 (白い壁、カーペット敷き、児童向け、マルチカラーの床、二段ベッド) の写真
シカゴにあるビーチスタイルのおしゃれな子供部屋 (白い壁、カーペット敷き、児童向け、マルチカラーの床、二段ベッド) の写真
希望の作業にぴったりな専門家を見つけましょう
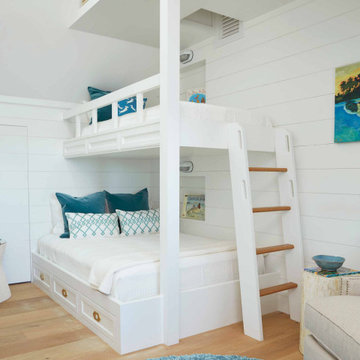
Our clients know how to live. they have distinguished taste and they entrust us to customize a perfectly appointed home that allows them to enjoy life to the fullest.
---
Our interior design service area is all of New York City including the Upper East Side and Upper West Side, as well as the Hamptons, Scarsdale, Mamaroneck, Rye, Rye City, Edgemont, Harrison, Bronxville, and Greenwich CT.
---
For more about Darci Hether, click here: https://darcihether.com/
To learn more about this project, click here: https://darcihether.com/portfolio/watersound-beach-new-construction-with-gulf-and-lake-views/
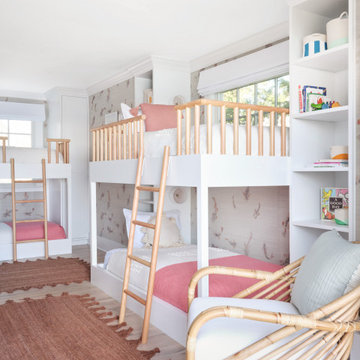
Interior Design, Custom Furniture Design & Art Curation by Chango & Co.
Construction by G. B. Construction and Development, Inc.
Photography by Jonathan Pilkington

Bunk bedroom featuring custom built-in bunk beds with white oak stair treads painted railing, niches with outlets and lighting, custom drapery and decorative lighting

In this formerly unfinished room above a garage, we were tasked with creating the ultimate kids’ space that could easily be used for adult guests as well. Our space was limited, but our client’s imagination wasn’t! Bold, fun, summertime colors, layers of pattern, and a strong emphasis on architectural details make for great vignettes at every turn.
With many collaborations and revisions, we created a space that sleeps 8, offers a game/project table, a cozy reading space, and a full bathroom. The game table and banquette, bathroom vanity, locker wall, and unique bunks were custom designed by Bayberry Cottage and all allow for tons of clever storage spaces.
This is a space created for loved ones and a lifetime of memories of a fabulous lakefront vacation home!

ボストンにあるラグジュアリーな中くらいなビーチスタイルのおしゃれな子供部屋 (グレーの壁、淡色無垢フローリング、児童向け、ベージュの床、照明、二段ベッド) の写真
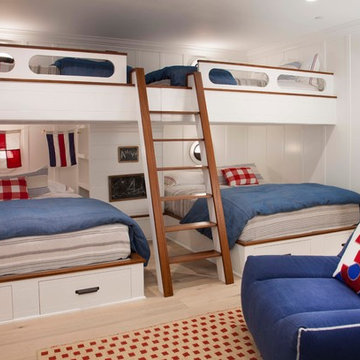
Basement bunk room for the grandkids. 2 Queen beds below and 2 Double beds above. Sleeps 8.
サンディエゴにあるビーチスタイルのおしゃれな子供部屋 (淡色無垢フローリング、白い壁、二段ベッド) の写真
サンディエゴにあるビーチスタイルのおしゃれな子供部屋 (淡色無垢フローリング、白い壁、二段ベッド) の写真
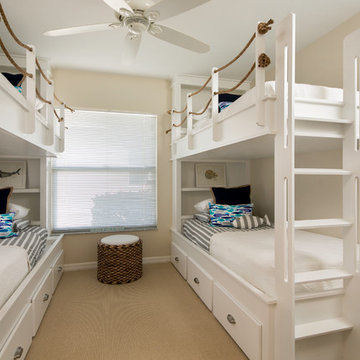
Tim Gibbons Photography
タンパにあるビーチスタイルのおしゃれな子供部屋 (ベージュの壁、カーペット敷き、二段ベッド) の写真
タンパにあるビーチスタイルのおしゃれな子供部屋 (ベージュの壁、カーペット敷き、二段ベッド) の写真
ビーチスタイルの子供部屋の写真
1
