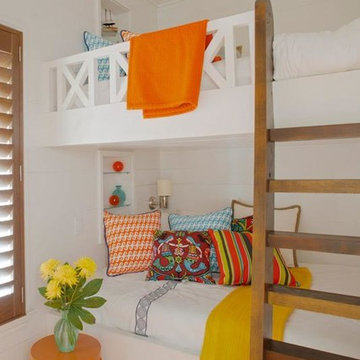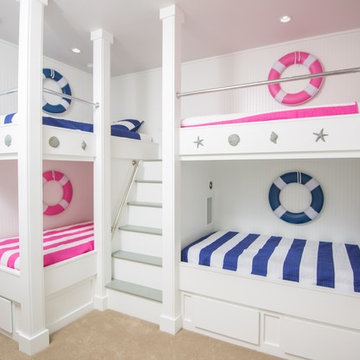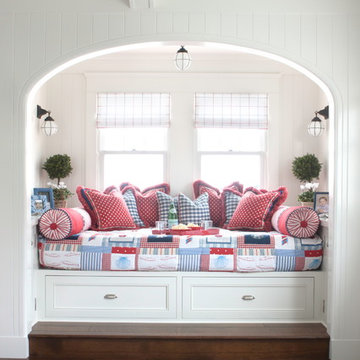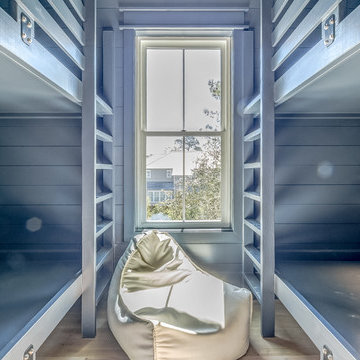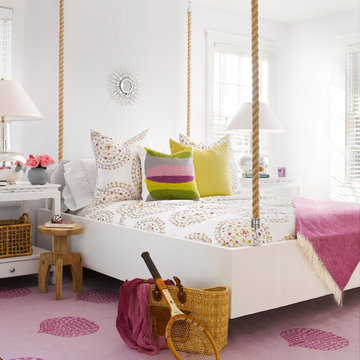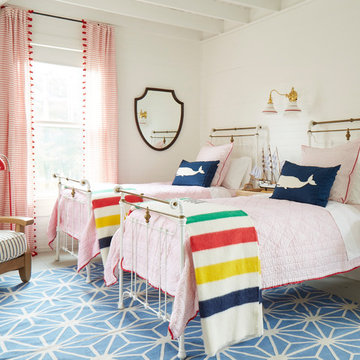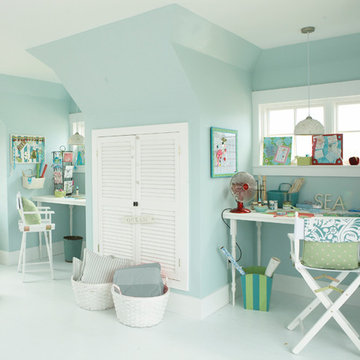中くらいなビーチスタイルの子供部屋の写真
絞り込み:
資材コスト
並び替え:今日の人気順
写真 1〜20 枚目(全 886 枚)
1/3

Back to back beds are perfect for guests at the beach house. The color motif works nicely with the beachy theme.
オレンジカウンティにある中くらいなビーチスタイルのおしゃれな子供部屋 (ベージュの壁、濃色無垢フローリング、茶色い床、児童向け) の写真
オレンジカウンティにある中くらいなビーチスタイルのおしゃれな子供部屋 (ベージュの壁、濃色無垢フローリング、茶色い床、児童向け) の写真

The boys can climb the walls and swing from the ceiling in this playroom designed for indoor activity. When the toys are removed it can easily convert to the party barn with two sets of mahogany double doors that open out onto a patio in the front of the house and a poolside deck on the waterside.

TEAM
Architect: LDa Architecture & Interiors
Interior Design: Kennerknecht Design Group
Builder: JJ Delaney, Inc.
Landscape Architect: Horiuchi Solien Landscape Architects
Photographer: Sean Litchfield Photography

In this formerly unfinished room above a garage, we were tasked with creating the ultimate kids’ space that could easily be used for adult guests as well. Our space was limited, but our client’s imagination wasn’t! Bold, fun, summertime colors, layers of pattern, and a strong emphasis on architectural details make for great vignettes at every turn.
With many collaborations and revisions, we created a space that sleeps 8, offers a game/project table, a cozy reading space, and a full bathroom. The game table and banquette, bathroom vanity, locker wall, and unique bunks were custom designed by Bayberry Cottage and all allow for tons of clever storage spaces.
This is a space created for loved ones and a lifetime of memories of a fabulous lakefront vacation home!
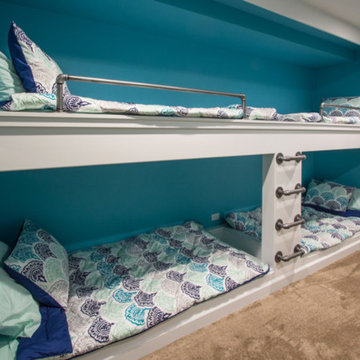
Basement remodel with custom glass pour bar/drink ledge/key tap/bar sink, stonework, entertainment center, lower-level bedroom with built in bunk beds/galvanized ladder, pillars/posts, two-tone paint, luxury vinyl tile and much more.
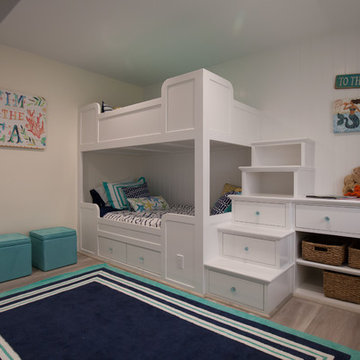
Built in white painted bunk beds in a children's bedroom on the beach.
A small weekend beach resort home for a family of four with two little girls. Remodeled from a funky old house built in the 60's on Oxnard Shores. This little white cottage has the master bedroom, a playroom, guest bedroom and girls' bunk room upstairs, while downstairs there is a 1960s feel family room with an industrial modern style bar for the family's many parties and celebrations. A great room open to the dining area with a zinc dining table and rattan chairs. Fireplace features custom iron doors, and green glass tile surround. New white cabinets and bookshelves flank the real wood burning fire place. Simple clean white cabinetry in the kitchen with x designs on glass cabinet doors and peninsula ends. Durable, beautiful white quartzite counter tops and yes! porcelain planked floors for durability! The girls can run in and out without worrying about the beach sand damage!. White painted planked and beamed ceilings, natural reclaimed woods mixed with rattans and velvets for comfortable, beautiful interiors Project Location: Oxnard, California. Project designed by Maraya Interior Design. From their beautiful resort town of Ojai, they serve clients in Montecito, Hope Ranch, Malibu, Westlake and Calabasas, across the tri-county areas of Santa Barbara, Ventura and Los Angeles, south to Hidden Hills- north through Solvang and more.
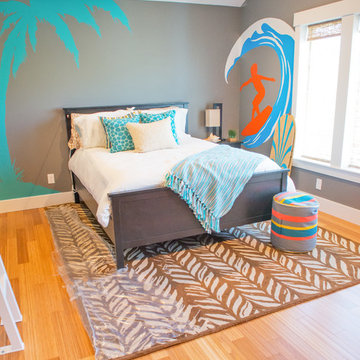
A beach themed room in the River Park house plan designed by Walker Home Design. This room was originally designed for a teen and features a loft.
ソルトレイクシティにある低価格の中くらいなビーチスタイルのおしゃれな子供部屋 (淡色無垢フローリング、ティーン向け、グレーの壁) の写真
ソルトレイクシティにある低価格の中くらいなビーチスタイルのおしゃれな子供部屋 (淡色無垢フローリング、ティーン向け、グレーの壁) の写真

Designed for a waterfront site overlooking Cape Cod Bay, this modern house takes advantage of stunning views while negotiating steep terrain. Designed for LEED compliance, the house is constructed with sustainable and non-toxic materials, and powered with alternative energy systems, including geothermal heating and cooling, photovoltaic (solar) electricity and a residential scale wind turbine.
Builder: Cape Associates
Interior Design: Forehand + Lake
Photography: Durston Saylor
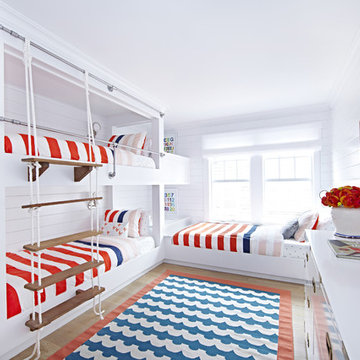
Interior Architecture, Interior Design, Art Curation, and Custom Millwork & Furniture Design by Chango & Co.
Construction by Siano Brothers Contracting
Photography by Jacob Snavely
See the full feature inside Good Housekeeping
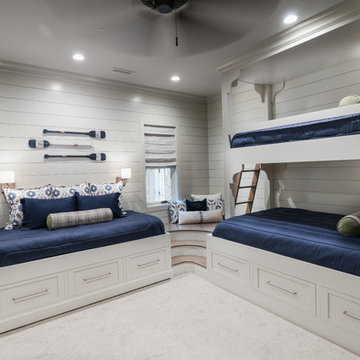
Photographer: Will Keown
他の地域にある中くらいなビーチスタイルのおしゃれな子供部屋 (白い壁、カーペット敷き、児童向け、白い床) の写真
他の地域にある中くらいなビーチスタイルのおしゃれな子供部屋 (白い壁、カーペット敷き、児童向け、白い床) の写真
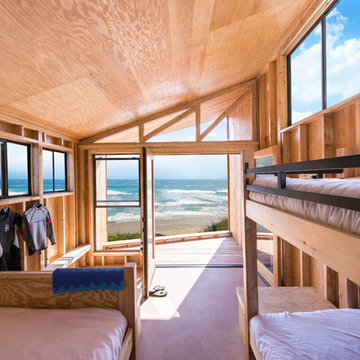
Paul Vu Photographer
www.paulvuphotographer.com
オレンジカウンティにある高級な中くらいなビーチスタイルのおしゃれな子供部屋 (茶色い壁、淡色無垢フローリング、ティーン向け、茶色い床) の写真
オレンジカウンティにある高級な中くらいなビーチスタイルのおしゃれな子供部屋 (茶色い壁、淡色無垢フローリング、ティーン向け、茶色い床) の写真
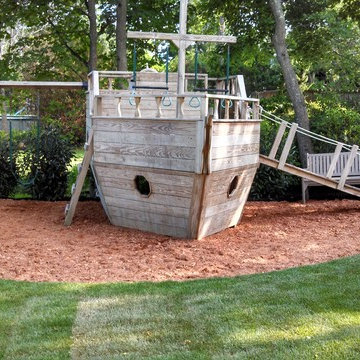
Irregular bluestone path. Picture taken before seed lawn filled joints.
ニューヨークにあるお手頃価格の中くらいなビーチスタイルのおしゃれな子供部屋の写真
ニューヨークにあるお手頃価格の中くらいなビーチスタイルのおしゃれな子供部屋の写真
中くらいなビーチスタイルの子供部屋の写真
1
