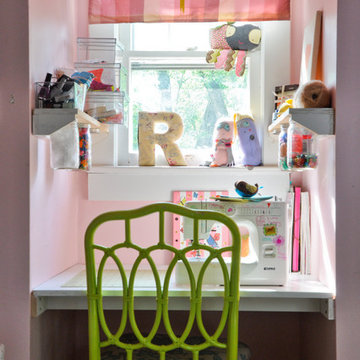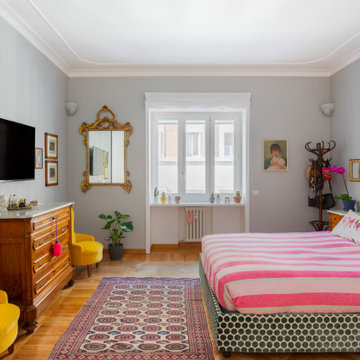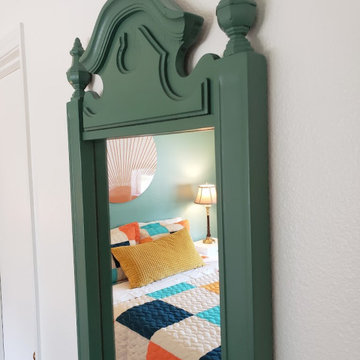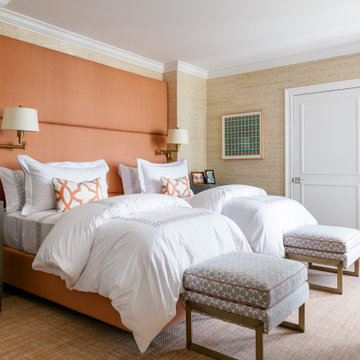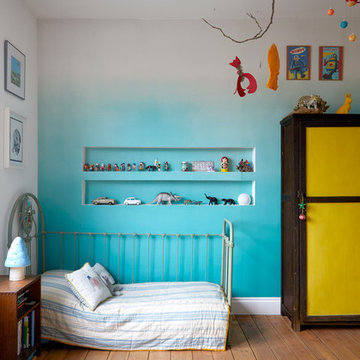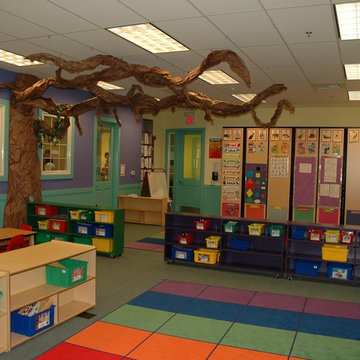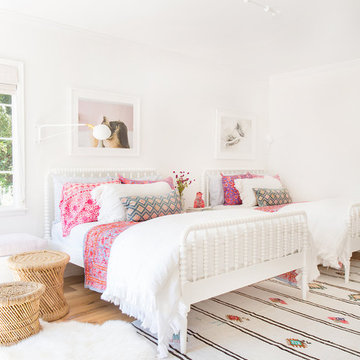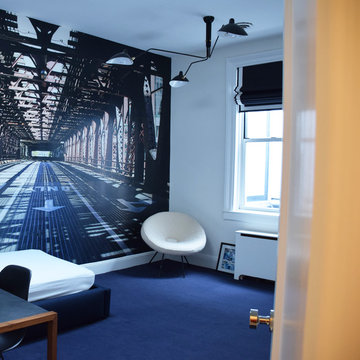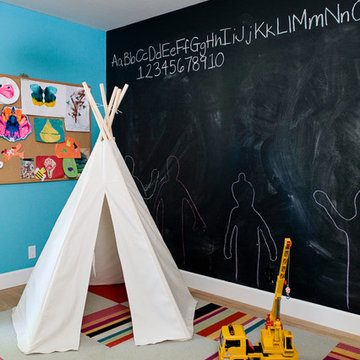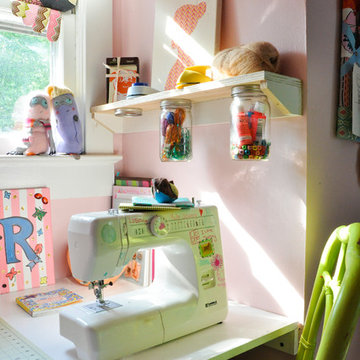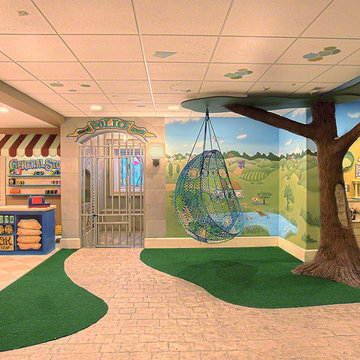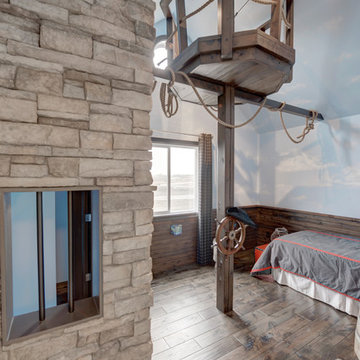エクレクティックスタイルの子供部屋の写真
絞り込み:
資材コスト
並び替え:今日の人気順
写真 1〜20 枚目(全 11,691 枚)
1/2
希望の作業にぴったりな専門家を見つけましょう
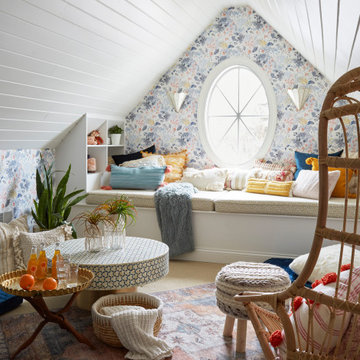
A teen hangout destination with a comfortable boho vibe. Complete with Anthropologie Rose Petals Wallpaper and Anthro Madelyn Faceted sconce, custom bed with storage and a mix of custom and retail pillows. Design by Two Hands Interiors. See the rest of this cozy attic hangout space on our website. #tweenroom #teenroom
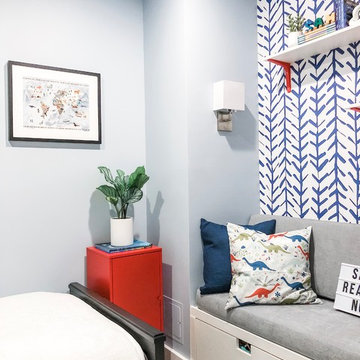
Eclectic / modern style room for a dinosaur-obsessed 5 year old Brooklyn boy. Maximized the compact space by using built-in storage as a multifunctional, cozy reading nook with custom high-performance upholstery (i.e., kid-friendly). Used tones of blue in wallpaper, walls, and furniture to ground the space and keep it mature as he grows up - but with vibrant, fun pops of red for now.
Photo credit: Erin Coren, ASID, Curated Nest Interiors
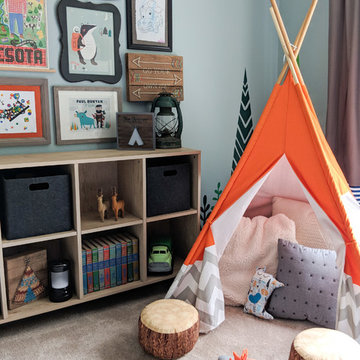
This boys' room reflects a love of the great outdoors with special attention paid to Minnesota's favorite lumberjack, Paul Bunyan. It was designed to easily grow with the child and has many different shelves, cubbies, nooks, and crannies for him to stow away his trinkets and display his treasures.
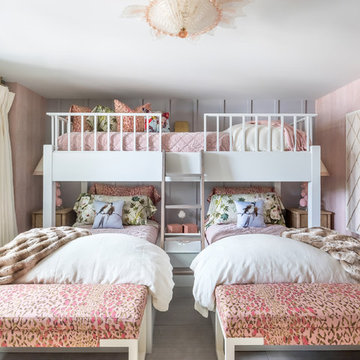
Elizabeth Pedinotti Haynes
ラグジュアリーな小さなエクレクティックスタイルのおしゃれな子供部屋 (ピンクの壁、淡色無垢フローリング、白い床、児童向け、二段ベッド) の写真
ラグジュアリーな小さなエクレクティックスタイルのおしゃれな子供部屋 (ピンクの壁、淡色無垢フローリング、白い床、児童向け、二段ベッド) の写真
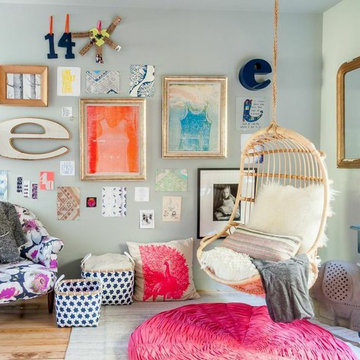
A fun, artistic bedroom for a teen girl - design by Dehn Bloom Design
Photo by Daniel Goodman
サンフランシスコにある中くらいなエクレクティックスタイルのおしゃれな子供部屋 (青い壁、淡色無垢フローリング、ティーン向け) の写真
サンフランシスコにある中くらいなエクレクティックスタイルのおしゃれな子供部屋 (青い壁、淡色無垢フローリング、ティーン向け) の写真

The loft-style camphouse bed was planned and built by Henry Kate Design Co. staff. (The one it was modeled after wasn't going to fit on the wall, so we reverse-engineered it and did it ourselves!)
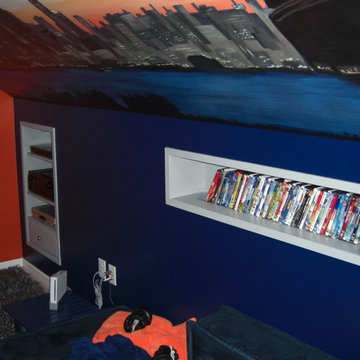
Angie Watson
インディアナポリスにある中くらいなエクレクティックスタイルのおしゃれな子供部屋 (マルチカラーの壁、カーペット敷き、ティーン向け) の写真
インディアナポリスにある中くらいなエクレクティックスタイルのおしゃれな子供部屋 (マルチカラーの壁、カーペット敷き、ティーン向け) の写真
エクレクティックスタイルの子供部屋の写真
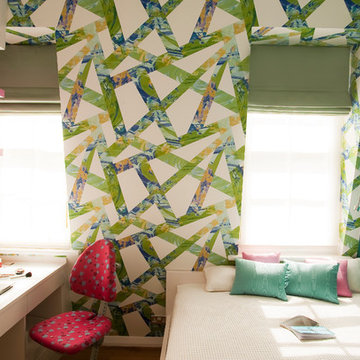
The pre-teen bedroom is fun, funky and inspiring. it displays hand painted wallpaper and a bespoke desk area.
Photography by Rei Moon.
ロンドンにあるエクレクティックスタイルのおしゃれな子供部屋 (マルチカラーの壁、ティーン向け) の写真
ロンドンにあるエクレクティックスタイルのおしゃれな子供部屋 (マルチカラーの壁、ティーン向け) の写真
1
