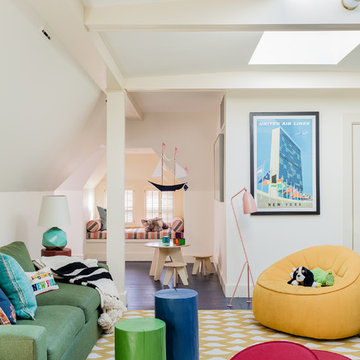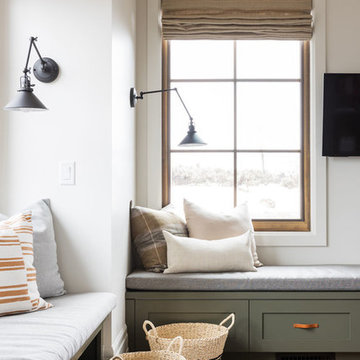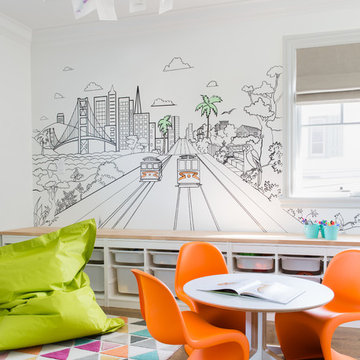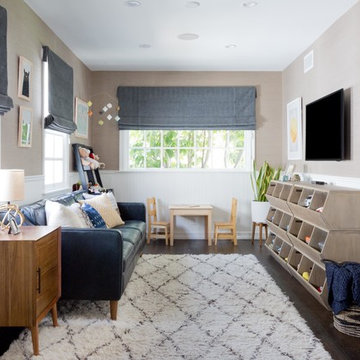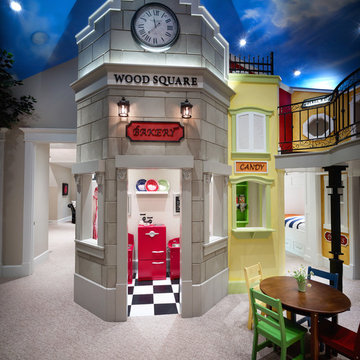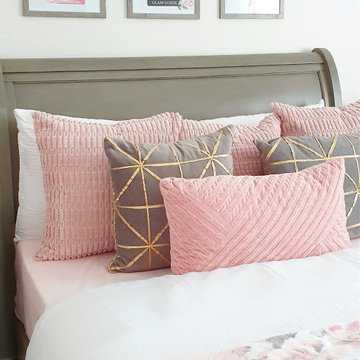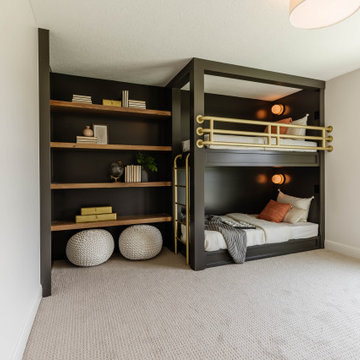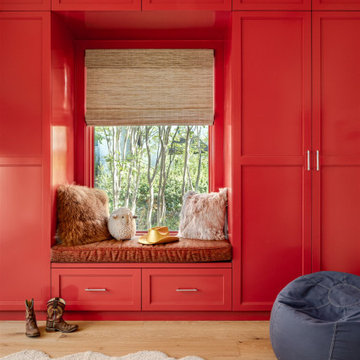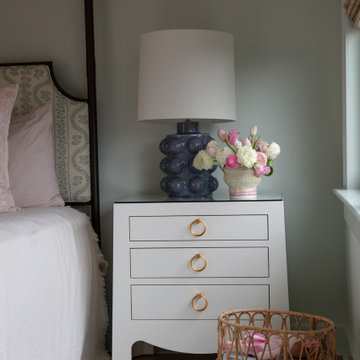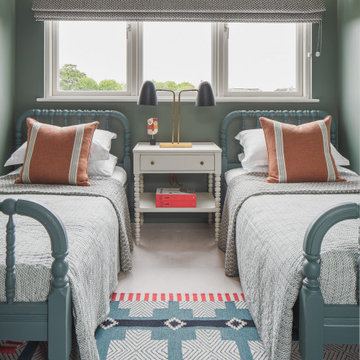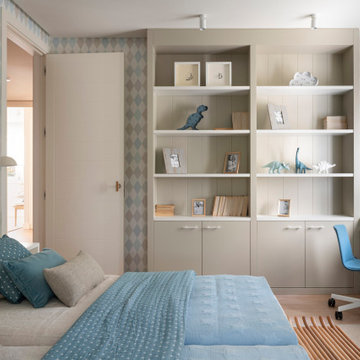トランジショナルスタイルの子供部屋の写真
絞り込み:
資材コスト
並び替え:今日の人気順
写真 1〜20 枚目(全 21,809 枚)
1/2
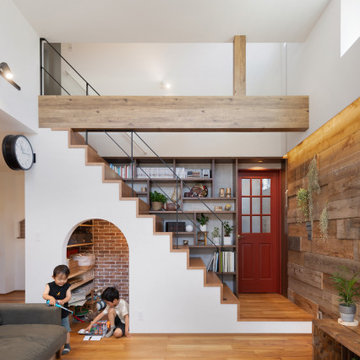
赤のペイントドアと他の素材がうまくマッチするよう、打ち合わせからサンプルを並べて何度もバランスを確認したこだわりの空間です。
名古屋にあるトランジショナルスタイルのおしゃれな子供部屋の写真
名古屋にあるトランジショナルスタイルのおしゃれな子供部屋の写真

ニューヨークにあるトランジショナルスタイルのおしゃれな子供部屋 (白い壁、カーペット敷き、児童向け、白い床、板張り天井) の写真
希望の作業にぴったりな専門家を見つけましょう
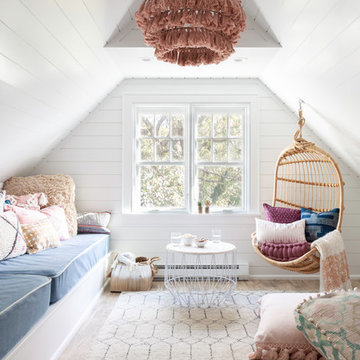
Toni Deis Photography
ニューヨークにあるトランジショナルスタイルのおしゃれな女の子の部屋 (白い壁、ティーン向け、淡色無垢フローリング、茶色い床、塗装板張りの壁) の写真
ニューヨークにあるトランジショナルスタイルのおしゃれな女の子の部屋 (白い壁、ティーン向け、淡色無垢フローリング、茶色い床、塗装板張りの壁) の写真

This reach in closet utilizes a simple open shelving design to create a functional space for toy storage that is easily accessible to the kids without sacrificing quality or efficiency.

A teenage boy's bedroom reflecting his love for sports. The style allows the room to age well as the occupant grows from tweens through his teen years. Photography by: Peter Rymwid
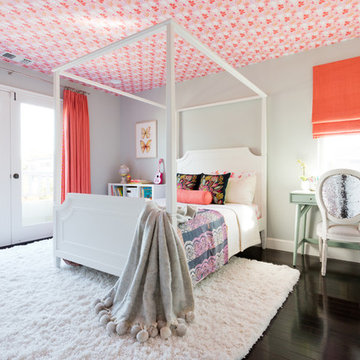
Colorful Coastal Bedroom
When this little girl’s bedroom was installed, she was on the young side. The mom loved the idea of wallpaper, but she was concerned that if it was on the walls her daughter would destroy it. We suggested putting the Walnut wall covering on the ceiling instead.
The pattern might have even been too busy for the walls. Used on the ceiling, it draws the eye up.
This little girl is very into the princess thing. While an overly pink, princess-themed room would have been over-the-top, we made sure the space felt regal enough for its young inhabitant by installing a high canopy bed and furry shag rug. While the room has plenty of pink, it’s paired with other colors including coral and mint green.
Photo Credit: Amy Bartlam
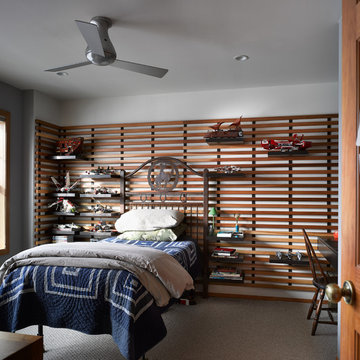
Valley Ridge Residence
Photography by Mike Rebholz.
他の地域にある高級な中くらいなトランジショナルスタイルのおしゃれな子供部屋 (カーペット敷き、児童向け、グレーの壁) の写真
他の地域にある高級な中くらいなトランジショナルスタイルのおしゃれな子供部屋 (カーペット敷き、児童向け、グレーの壁) の写真

ワシントンD.C.にある小さなトランジショナルスタイルのおしゃれな子供部屋 (黒い壁、淡色無垢フローリング、茶色い床、表し梁、板張り壁) の写真
トランジショナルスタイルの子供部屋の写真
1
