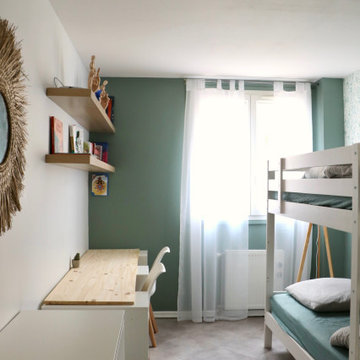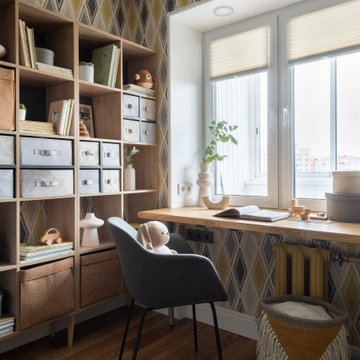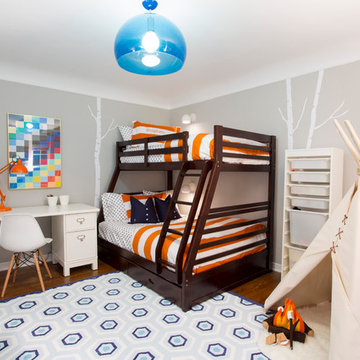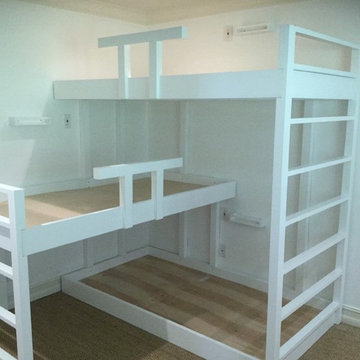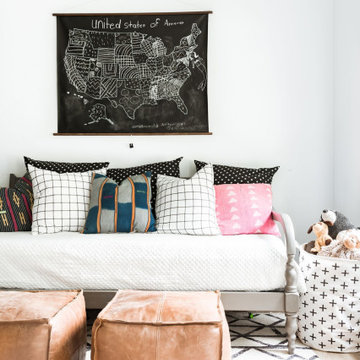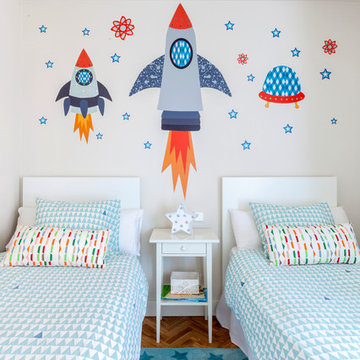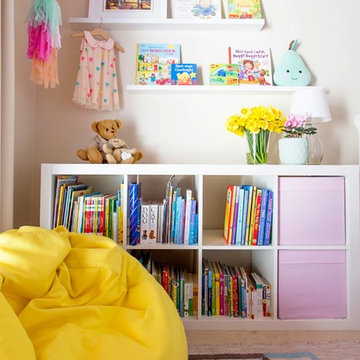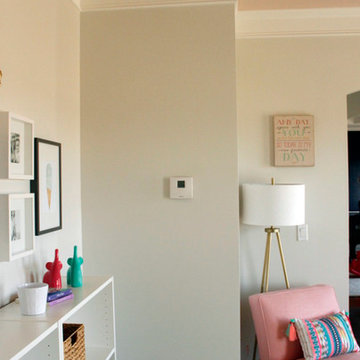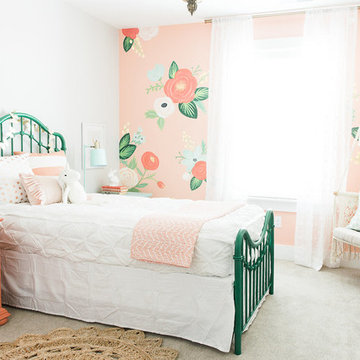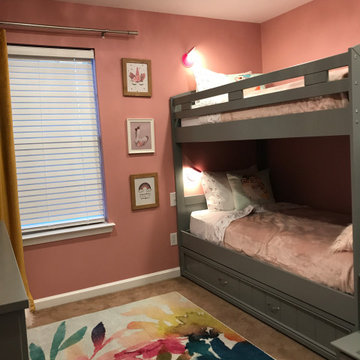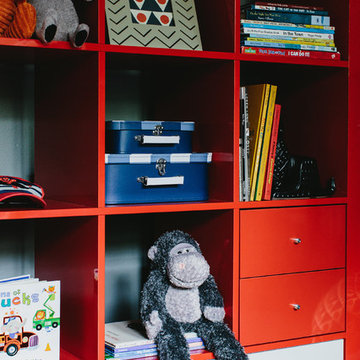低価格のトランジショナルスタイルの子供部屋の写真
絞り込み:
資材コスト
並び替え:今日の人気順
写真 1〜20 枚目(全 518 枚)
1/3

Adorable children's playroom with custom bench cabinetry for toy storage.
ミネアポリスにある低価格の中くらいなトランジショナルスタイルのおしゃれな子供部屋の写真
ミネアポリスにある低価格の中くらいなトランジショナルスタイルのおしゃれな子供部屋の写真
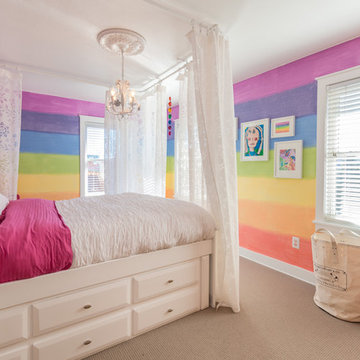
The daughter painted a picture, you can see it hanging in the collage, of exactly what she wanted the walls to look like. Curtains hanging from the ceiling give the feeling of a cozy canopy and makes for a great reading spot.
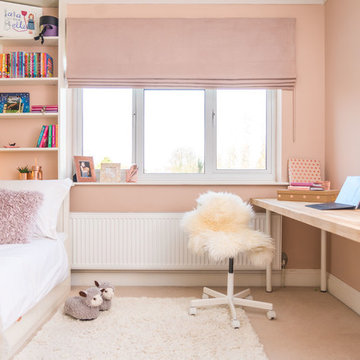
Updated bedroom for little girl. Scheme had to work around an existing Ikea Hemnes Day-bed and use some left over kitchen work top. All on a very tight budget!
Photography by Paolo Ferla
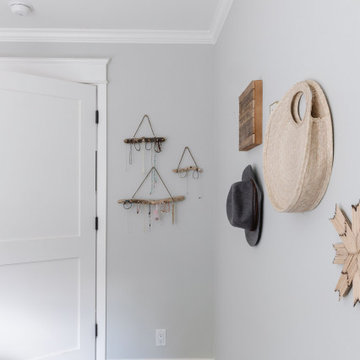
Great teen escape room. Room to take her through college.
サンフランシスコにある低価格の中くらいなトランジショナルスタイルのおしゃれな子供部屋 (グレーの壁、濃色無垢フローリング、ティーン向け、茶色い床) の写真
サンフランシスコにある低価格の中くらいなトランジショナルスタイルのおしゃれな子供部屋 (グレーの壁、濃色無垢フローリング、ティーン向け、茶色い床) の写真
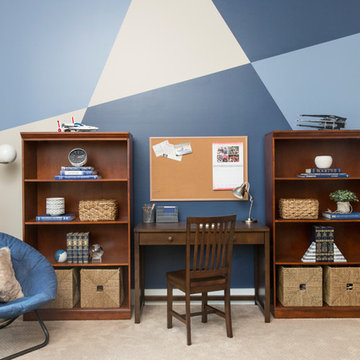
Interior Designer: MOTIV Interiors LLC
Photographer: Sam Angel Photography
Design Challenge: This 8 year-old boy and girl were outgrowing their existing setup and needed to update their rooms with a plan that would carry them forward into middle school and beyond. In addition to gaining storage and study areas, could these twins show off their big personalities? Absolutely, we said! MOTIV Interiors tackled the rooms of these youngsters living in Nashville's 12th South Neighborhood and created an environment where the dynamic duo can learn, create, and grow together for years to come.
Design Solution:
In his room, we wanted to continue the feature wall fun, but with a different approach. Since our young explorer loves outer space, being a boy scout, and building with legos, we created a dynamic geometric wall that serves as the backdrop for our young hero’s control center. We started with a neutral mushroom color for the majority of the walls in the room, while our feature wall incorporated a deep indigo and sky blue that are as classic as your favorite pair of jeans. We focused on indoor air quality and used Sherwin Williams’ Duration paint in a satin sheen, which is a scrubbable/no-VOC coating.
We wanted to create a great reading corner, so we placed a comfortable denim lounge chair next to the window and made sure to feature a self-portrait created by our young client. For night time reading, we included a super-stellar floor lamp with white globes and a sleek satin nickel finish. Metal details are found throughout the space (such as the lounge chair base and nautical desk clock), and lend a utilitarian feel to the room. In order to balance the metal and keep the room from feeling too cold, we also snuck in woven baskets that work double-duty as decorative pieces and functional storage bins.
The large north-facing window got the royal treatment and was dressed with a relaxed roman shade in a shiitake linen blend. We added a fabulous fabric trim from F. Schumacher and echoed the look by using the same fabric for the bolster on the bed. Royal blue bedding brings a bit of color into the space, and is complimented by the rich chocolate wood tones seen in the furniture throughout. Additional storage was a must, so we brought in a glossy blue storage unit that can accommodate legos, encyclopedias, pinewood derby cars, and more!
Comfort and creativity converge in this space, and we were excited to get a big smile when we turned it over to its new commander.
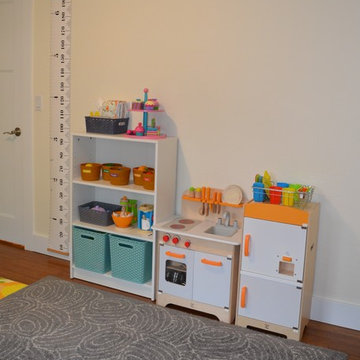
This wall was intentionally left with a single bookcase (fastened to the wall) and moveable toys. The idea being that if later this room needs to become a bedroom, the toys can move and a bed placed here.
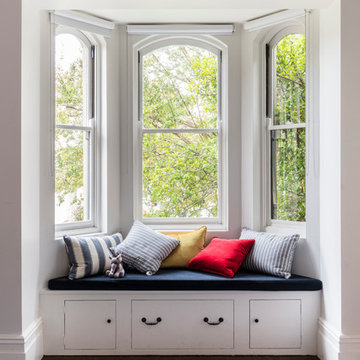
“…Make this house feel like a home” was the brief from the young family who own this stunning free-standing Victorian home in Bronte. Injecting the family’s lively personality into this blank canvas was key to the brief along with maintaining child-friendly materials and finishes that were durable yet beautiful. We worked closely with the client to intertwine their personal collection of artworks and treasures with original mid-century modern furniture, vintage rugs, and collectables. From the entry hall to the bedrooms and through to the living area and dining room, each space was carefully considered to ensure we created an overall sophisticated yet eclectic look and feel.
CREDITS
Photography: Tom Ferguson
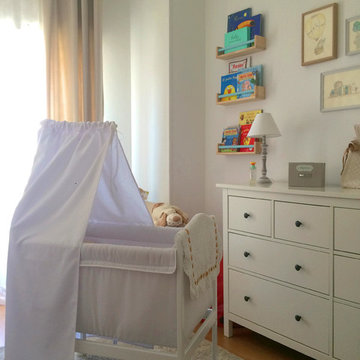
Es una habitacion para bebe unisex muy sencilla para una casa de alquiler. Hay que crear un lugar cálido, acogedor y propio en un espacio que no es de tu propiedad pero dónde vas a vivir uno de los momentos más importantes de tu vida, como pueden ser los primeros meses de tu bebe.
La casa estaba totalmente diáfana y toda en blanco por ello me decidí a usar colores claros y neutros para el dormitorio del bebe.
EN ESTA FOTOGRAFÍA podemos ver la minicuna de Zara Home, es muy util durante los primeros meses porque al tener ruedas y no ser excesivamente grande se puede mover con facilidad por toda la casa. El diseño de dormitorio contemplaba ya una cuna más grande que ocupaba su espacio.
La minicuna no tenía ningun espacio fijo, aun así cuando se colocaba en su dormitorio el centro de la habitacion era la mejor posición. Pues su tamaño dejaba perfectamente pasar por todas partes y gracias a su facil movilidad no estorbaba nunca.
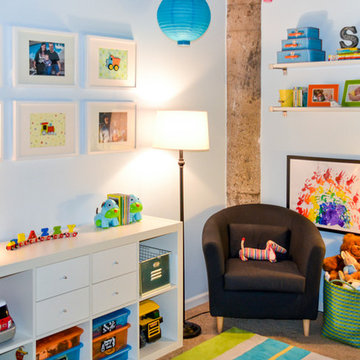
Industrial Loft Toddler Boy's Bedroom
Lizzie Ravn | Emmerson & Fifteenth
シカゴにある低価格の中くらいなトランジショナルスタイルのおしゃれな子供部屋 (青い壁、カーペット敷き) の写真
シカゴにある低価格の中くらいなトランジショナルスタイルのおしゃれな子供部屋 (青い壁、カーペット敷き) の写真
低価格のトランジショナルスタイルの子供部屋の写真
1
