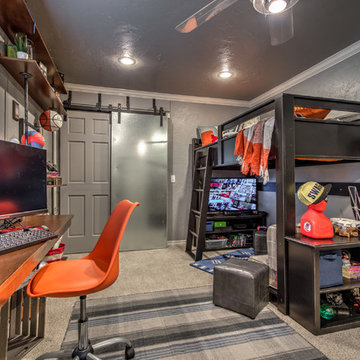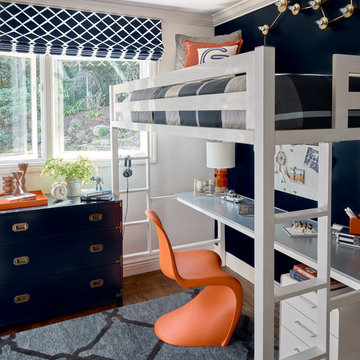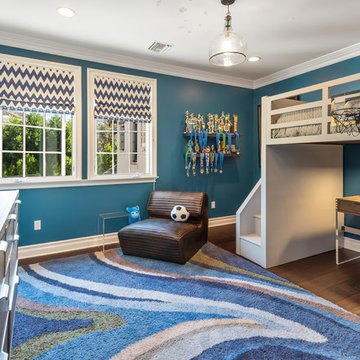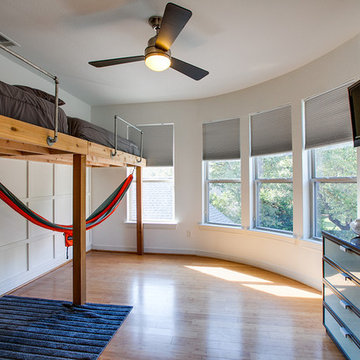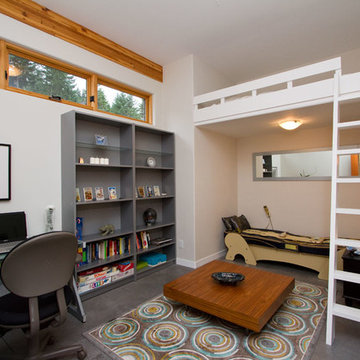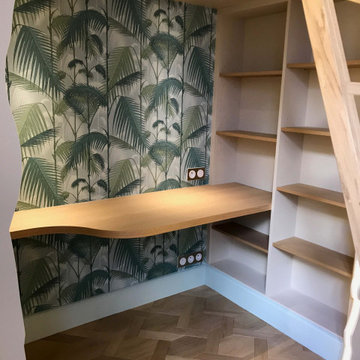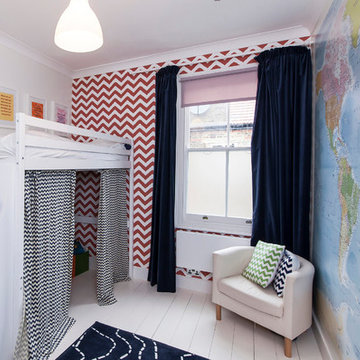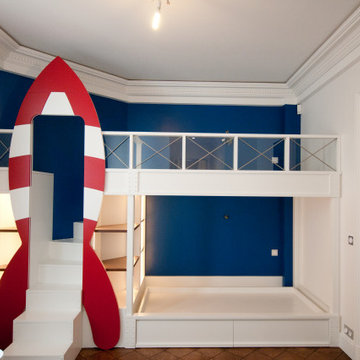トランジショナルスタイルの子供部屋 (ロフトベッド) の写真
絞り込み:
資材コスト
並び替え:今日の人気順
写真 1〜20 枚目(全 29 枚)
1/3
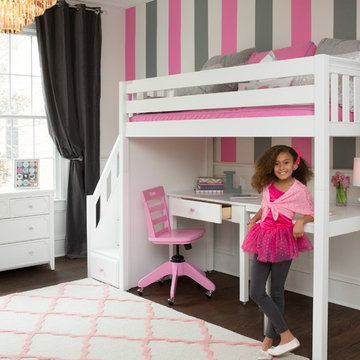
Max high loft bed with stairs in white
ロサンゼルスにあるトランジショナルスタイルのおしゃれな子供部屋 (ロフトベッド) の写真
ロサンゼルスにあるトランジショナルスタイルのおしゃれな子供部屋 (ロフトベッド) の写真

What a fun children's loft! The bottom hosts a cozy reading nook to hang out for some quiet time, or for chatting with the girls. The turquoise walls are amazing, and the white trim with pops of bright pink decor are perfect. What child would not LOVE to have this in their room? Fun fun fun! Designed by DBW Designs, Dawn Brady of Austin Texas.
anna-photography.com
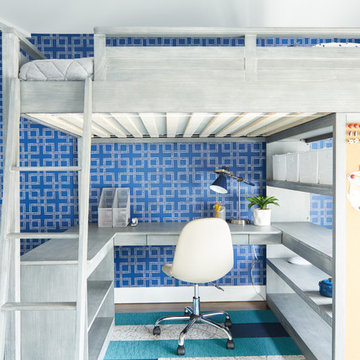
Colorful play room
Photography by Madeline Tolle
ロサンゼルスにあるトランジショナルスタイルのおしゃれな子供部屋 (青い壁、濃色無垢フローリング、茶色い床、ロフトベッド) の写真
ロサンゼルスにあるトランジショナルスタイルのおしゃれな子供部屋 (青い壁、濃色無垢フローリング、茶色い床、ロフトベッド) の写真
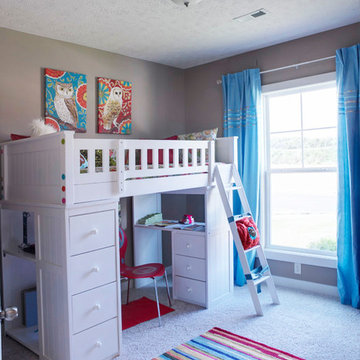
Jagoe Homes, Inc.
Project: The Orchard, Ozark Craftsman Home.
Location: Evansville, Indiana. Site: TO 1.
他の地域にある中くらいなトランジショナルスタイルのおしゃれな子供部屋 (カーペット敷き、児童向け、グレーの壁、ロフトベッド) の写真
他の地域にある中くらいなトランジショナルスタイルのおしゃれな子供部屋 (カーペット敷き、児童向け、グレーの壁、ロフトベッド) の写真
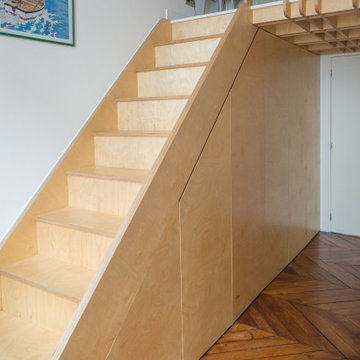
Aménagement en mezzanine de la chambre. rationalisation des rangements et valorisation de l'espace.
パリにある高級な小さなトランジショナルスタイルのおしゃれな子供部屋 (ベージュの壁、淡色無垢フローリング、児童向け、ベージュの床、ロフトベッド) の写真
パリにある高級な小さなトランジショナルスタイルのおしゃれな子供部屋 (ベージュの壁、淡色無垢フローリング、児童向け、ベージュの床、ロフトベッド) の写真
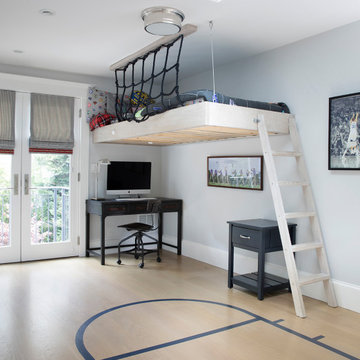
Custom loft bed constructed of cerused oak . Custom painted basketball key. Custom roman shades in a mattress ticking pattern with red tape trim.
サンフランシスコにある高級な中くらいなトランジショナルスタイルのおしゃれな子供部屋 (グレーの壁、淡色無垢フローリング、ティーン向け、ロフトベッド) の写真
サンフランシスコにある高級な中くらいなトランジショナルスタイルのおしゃれな子供部屋 (グレーの壁、淡色無垢フローリング、ティーン向け、ロフトベッド) の写真

ルイビルにある高級な中くらいなトランジショナルスタイルのおしゃれな子供部屋 (白い壁、茶色い床、濃色無垢フローリング、ティーン向け、ロフトベッド) の写真

Susie Fougerousse / Rosenberry Rooms
ローリーにあるトランジショナルスタイルのおしゃれな子供部屋 (青い壁、カーペット敷き、ティーン向け、ロフトベッド) の写真
ローリーにあるトランジショナルスタイルのおしゃれな子供部屋 (青い壁、カーペット敷き、ティーン向け、ロフトベッド) の写真
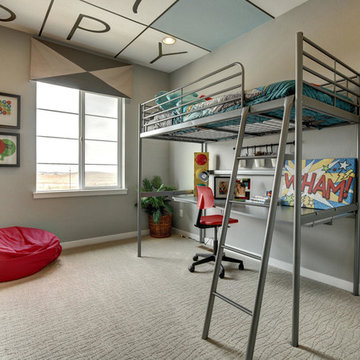
HotShot Pros
デンバーにあるお手頃価格の中くらいなトランジショナルスタイルのおしゃれな子供部屋 (グレーの壁、カーペット敷き、ティーン向け、ベージュの床、ロフトベッド) の写真
デンバーにあるお手頃価格の中くらいなトランジショナルスタイルのおしゃれな子供部屋 (グレーの壁、カーペット敷き、ティーン向け、ベージュの床、ロフトベッド) の写真
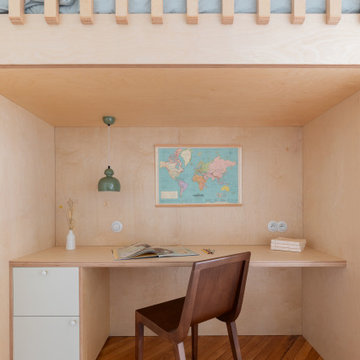
Un grand ensemble menuisé a été dessiné pour cette chambre qui a été créée (espace pris sur l'ancienne salle à manger qui a été réduite).
Un lit en mezzanine avec bureau dessous, un coin lecture et de grands rangements. L'ensemble a été réalisé en contre-plaqué de bouleau et portes vertes sauge.
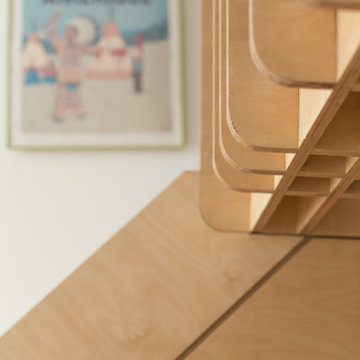
Détail de la mezzanine
パリにある高級な小さなトランジショナルスタイルのおしゃれな子供部屋 (ベージュの壁、淡色無垢フローリング、ティーン向け、ベージュの床、ロフトベッド) の写真
パリにある高級な小さなトランジショナルスタイルのおしゃれな子供部屋 (ベージュの壁、淡色無垢フローリング、ティーン向け、ベージュの床、ロフトベッド) の写真
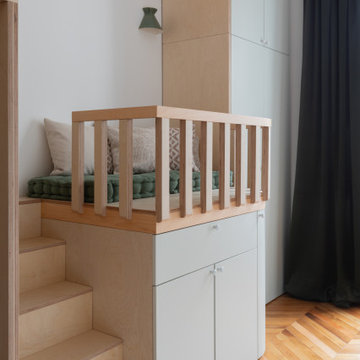
Un grand ensemble menuisé a été dessiné pour cette chambre qui a été créée (espace pris sur l'ancienne salle à manger qui a été réduite).
Un lit en mezzanine avec bureau dessous, un coin lecture et de grands rangements. L'ensemble a été réalisé en contre-plaqué de bouleau et portes vertes sauge.
トランジショナルスタイルの子供部屋 (ロフトベッド) の写真
1
