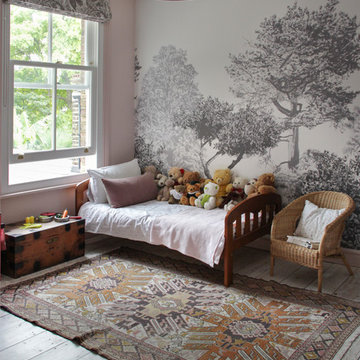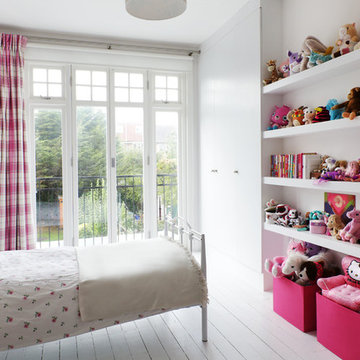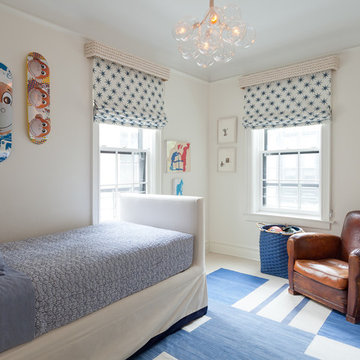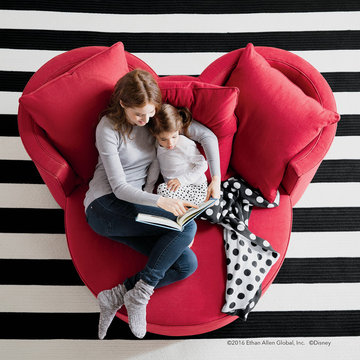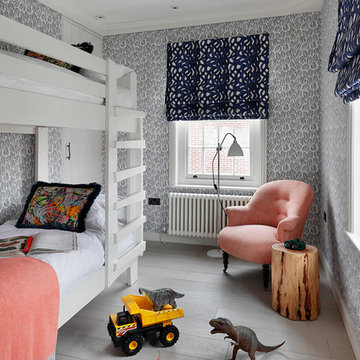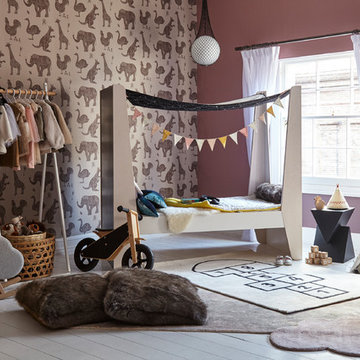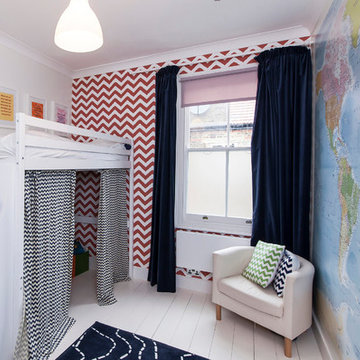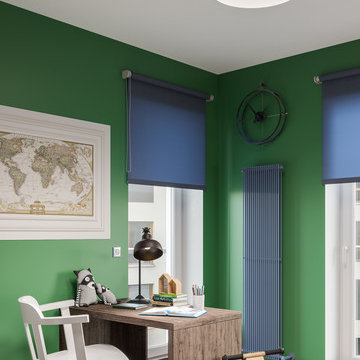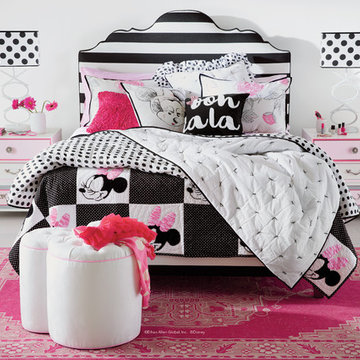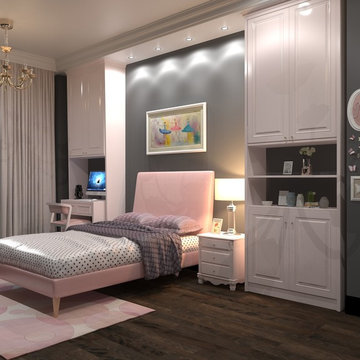トランジショナルスタイルの子供部屋 (塗装フローリング) の写真
絞り込み:
資材コスト
並び替え:今日の人気順
写真 1〜20 枚目(全 52 枚)
1/3
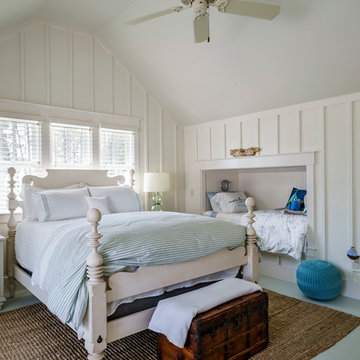
Guest suite over garage is a fun space, with the children's niche. Painted wood floors, board and batten walls and large windows keep this space bright and clean.
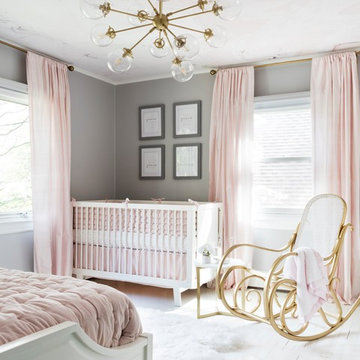
A calm and serene baby girl nursery in Benjamin Moore Silver chain. the windows are covers in RH blackout blush color window panels. and the ceiling with a marble mural on and a sputnik chandelier. All the furniture besides the rocking chair is white. Photography by Hulya Kolabas.
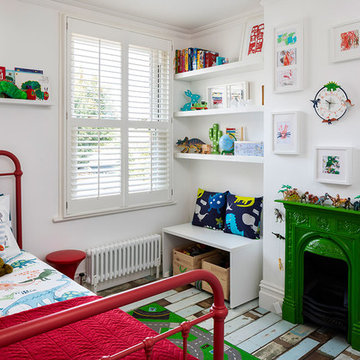
Chris Snook Photography/Plantation Shutters Ltd
ロンドンにある小さなトランジショナルスタイルのおしゃれな子供部屋 (白い壁、塗装フローリング) の写真
ロンドンにある小さなトランジショナルスタイルのおしゃれな子供部屋 (白い壁、塗装フローリング) の写真
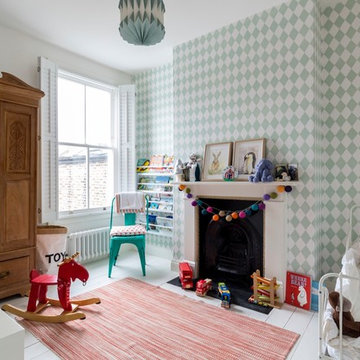
This rear bedroom has floor mounted white radiators, new timber sash windows with window shutters, as well as painted floor boards.
The fireplace has been retained and a new decorative wallpaper added onto its side wall.
Photography by Chris Snook
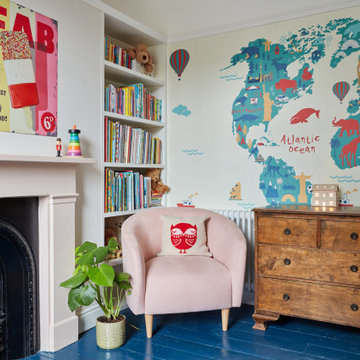
Bright and fun child's bedroom, with feature wallpaper, pink painted fireplace and built in shelving.
ロンドンにある高級な中くらいなトランジショナルスタイルのおしゃれな子供部屋 (ピンクの壁、塗装フローリング、青い床、壁紙、児童向け) の写真
ロンドンにある高級な中くらいなトランジショナルスタイルのおしゃれな子供部屋 (ピンクの壁、塗装フローリング、青い床、壁紙、児童向け) の写真

This room for three growing boys now gives each of them a private area of their own for sleeping, studying, and displaying their prized possessions. By arranging the beds this way, we were also able to gain a second (much needed) closet/ wardrobe space. Painting the floors gave the idea of a fun rug being there, but without shifting around and getting destroyed by the boys.
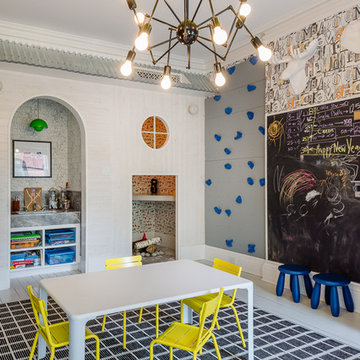
Montgomery Place Townhouse
The unique and exclusive property on Montgomery Place, located between Eighth Avenue and Prospect Park West, was designed in 1898 by the architecture firm Babb, Cook & Willard. It contains an expansive seven bedrooms, five bathrooms, and two powder rooms. The firm was simultaneously working on the East 91st Street Andrew Carnegie Mansion during the period, and ensured the 30.5’ wide limestone at Montgomery Place would boast landmark historic details, including six fireplaces, an original Otis elevator, and a grand spiral staircase running across the four floors. After a two and half year renovation, which had modernized the home – adding five skylights, a wood burning fireplace, an outfitted butler’s kitchen and Waterworks fixtures throughout – the landmark mansion was sold in 2014. DHD Architecture and Interior Design were hired by the buyers, a young family who had moved from their Tribeca Loft, to further renovate and create a fresh, modern home, without compromising the structure’s historic features. The interiors were designed with a chic, bold, yet warm aesthetic in mind, mixing vibrant palettes into livable spaces.
Photography: Guillaume Gaudet www.guillaumegaudet.com
© DHD / ALL RIGHTS RESERVED.
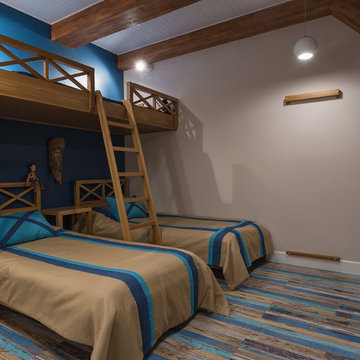
Алексей Трофимов
モスクワにあるトランジショナルスタイルのおしゃれな子供部屋 (塗装フローリング、マルチカラーの壁、二段ベッド) の写真
モスクワにあるトランジショナルスタイルのおしゃれな子供部屋 (塗装フローリング、マルチカラーの壁、二段ベッド) の写真
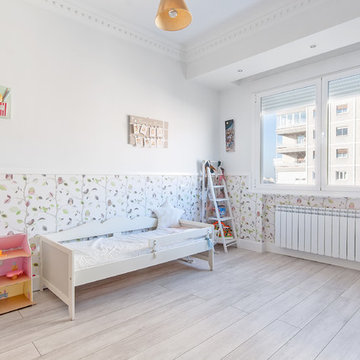
マドリードにあるお手頃価格の中くらいなトランジショナルスタイルのおしゃれな子供部屋 (マルチカラーの壁、塗装フローリング、児童向け) の写真
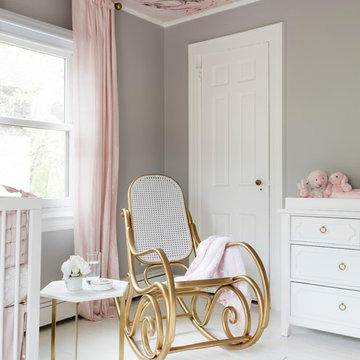
A calm and serene baby girl nursery in Benjamin Moore Silver chain. the windows are covers in RH blackout blush color window panels. and the ceiling with a marble mural on and a sputnik chandelier. All the furniture besides the rocking chair and side table are white. Photography by Hulya Kolabas.
トランジショナルスタイルの子供部屋 (塗装フローリング) の写真
1
