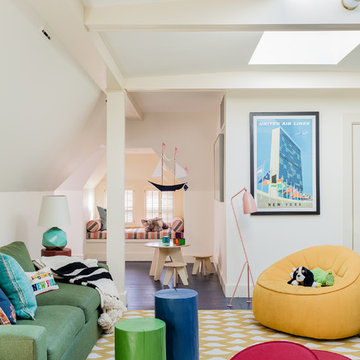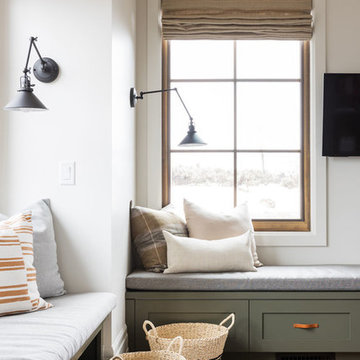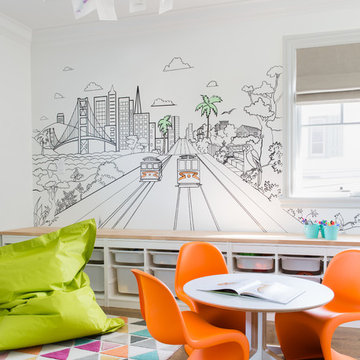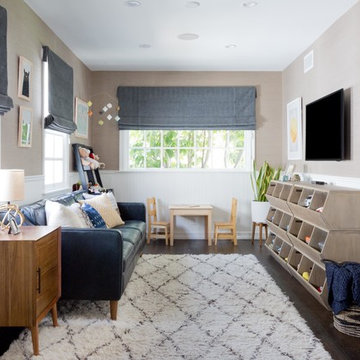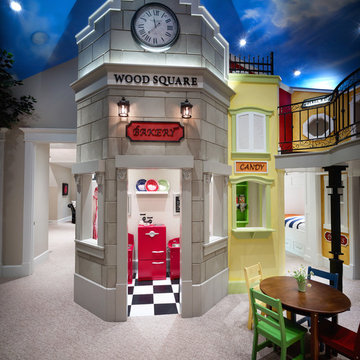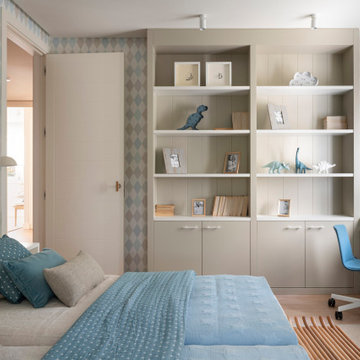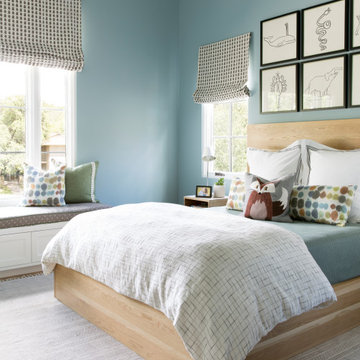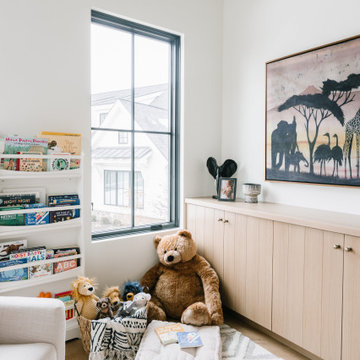トランジショナルスタイルの子供部屋の写真
絞り込み:
資材コスト
並び替え:今日の人気順
写真 1〜20 枚目(全 2,946 枚)
1/3

Kid's playroom featuring Star Wars lego decor.
他の地域にある中くらいなトランジショナルスタイルのおしゃれな子供部屋 (グレーの壁、カーペット敷き、グレーの床、児童向け) の写真
他の地域にある中くらいなトランジショナルスタイルのおしゃれな子供部屋 (グレーの壁、カーペット敷き、グレーの床、児童向け) の写真

ニューヨークにあるトランジショナルスタイルのおしゃれな子供部屋 (白い壁、カーペット敷き、児童向け、白い床、板張り天井) の写真
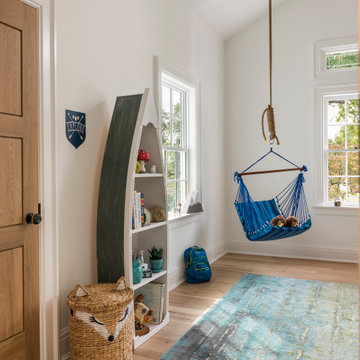
Quarter Sawn White Oak Flooring, Interior Doors, and Mouldings
他の地域にある広いトランジショナルスタイルのおしゃれな子供部屋 (白い壁、無垢フローリング、児童向け、ベージュの床) の写真
他の地域にある広いトランジショナルスタイルのおしゃれな子供部屋 (白い壁、無垢フローリング、児童向け、ベージュの床) の写真

This reach in closet utilizes a simple open shelving design to create a functional space for toy storage that is easily accessible to the kids without sacrificing quality or efficiency.

Jonathan Raith Inc. - Builder
Sam Oberter - Photography
ボストンにある高級な中くらいなトランジショナルスタイルのおしゃれな子供部屋 (白い壁、二段ベッド) の写真
ボストンにある高級な中くらいなトランジショナルスタイルのおしゃれな子供部屋 (白い壁、二段ベッド) の写真
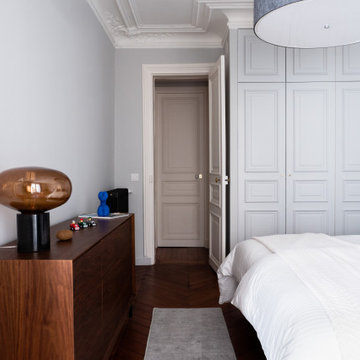
Cet ancien bureau, particulièrement délabré lors de l’achat, avait subi un certain nombre de sinistres et avait besoin d’être intégralement rénové. Notre objectif : le transformer en une résidence luxueuse destinée à la location.
De manière générale, toute l’électricité et les plomberies ont été refaites à neuf. Les fenêtres ont été intégralement changées pour laisser place à de jolies fenêtres avec montures en bois et double-vitrage.
Dans l’ensemble de l’appartement, le parquet en pointe de Hongrie a été poncé et vitrifié et les lattes en bois endommagées remplacées. Les plafonds abimés par les dégâts d’un incendie ont été réparés, et les couches de peintures qui recouvraient les motifs de moulures ont été délicatement décapées pour leur redonner leur relief d’origine. Bien-sûr, les fissures ont été rebouchées et l’intégralité des murs repeints.
Dans la cuisine, nous avons créé un espace particulièrement convivial, moderne et surtout pratique, incluant un garde-manger avec des nombreuses étagères.
Dans la chambre parentale, nous avons construit un mur et réalisé un sublime travail de menuiserie incluant une porte cachée dans le placard, donnant accès à une salle de bain luxueuse vêtue de marbre du sol au plafond.

This 1901 Park Slope Brownstone underwent a full gut in 2020. The top floor of this new gorgeous home was designed especially for the kids. Cozy bedrooms, room for play and imagination to run wild, and even remote learning spaces.
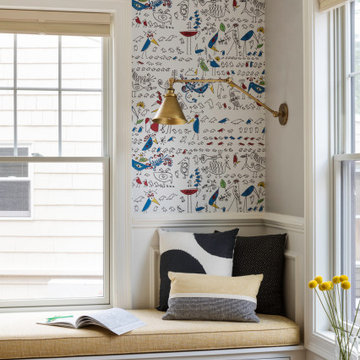
TEAM:
Interior Design: LDa Architecture & Interiors
Builder: Sagamore Select
Photographer: Greg Premru Photography
ボストンにある小さなトランジショナルスタイルのおしゃれな子供部屋 (グレーの壁、無垢フローリング、児童向け、壁紙) の写真
ボストンにある小さなトランジショナルスタイルのおしゃれな子供部屋 (グレーの壁、無垢フローリング、児童向け、壁紙) の写真
トランジショナルスタイルの子供部屋の写真
1
