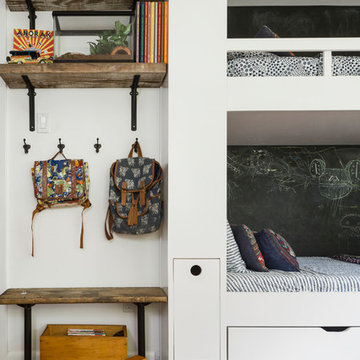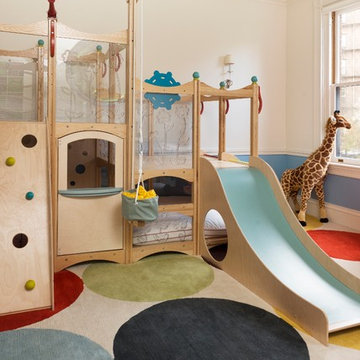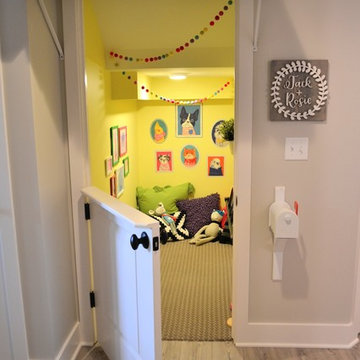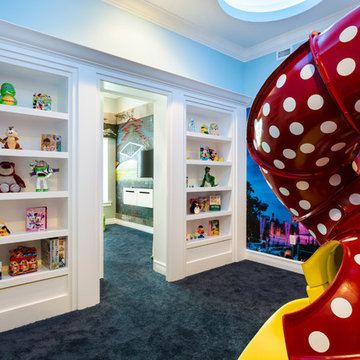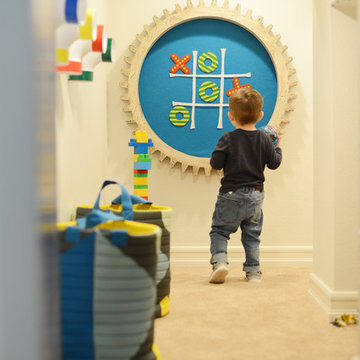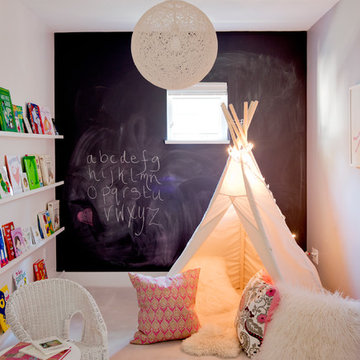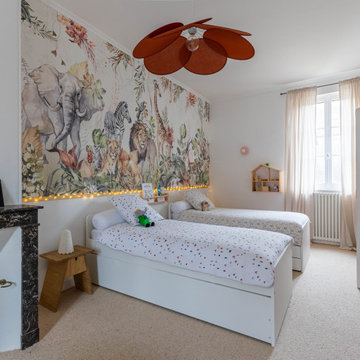エクレクティックスタイルの子供部屋の写真
絞り込み:
資材コスト
並び替え:今日の人気順
写真 1〜20 枚目(全 1,059 枚)
1/3
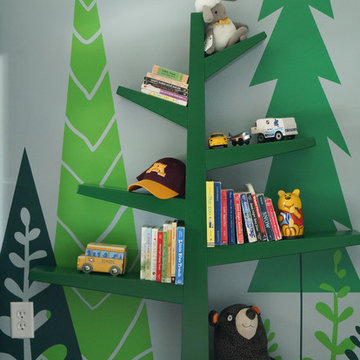
This boys' room reflects a love of the great outdoors with special attention paid to Minnesota's favorite lumberjack, Paul Bunyan. It was designed to easily grow with the child and has many different shelves, cubbies, nooks, and crannies for him to stow away his trinkets and display his treasures.

Our simple office fits nicely under the lofted custom-made guest bed meets bookcase (handmade with salvage bead board and sustainable maple plywood).
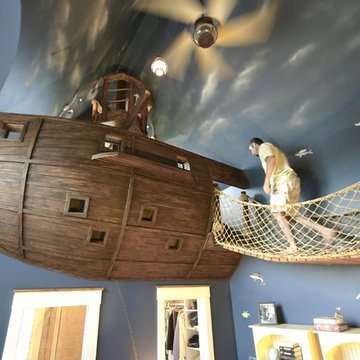
We are a full service, residential design/build company specializing in large remodels and whole house renovations. Our way of doing business is dynamic, interactive and fully transparent. It's your house, and it's your money. Recognition of this fact is seen in every facet of our business because we respect our clients enough to be honest about the numbers. In exchange, they trust us to do the right thing. Pretty simple when you think about it.
URL
http://www.kuhldesignbuild.com

THEME This room is dedicated to supporting and encouraging the young artist in art and music. From the hand-painted instruments decorating the music corner to
the dedicated foldaway art table, every space is tailored to the creative spirit, offering a place to be inspired, a nook to relax or a corner to practice. This environment
radiates energy from the ground up, showering the room in natural, vibrant color.
FOCUS A majestic, floor-to-ceiling tree anchors the space, boldly transporting the beauty of nature into the house--along with the fun of swinging from a tree branch,
pitching a tent or reading under the beautiful canopy. The tree shares pride of place with a unique, retroinspired
room divider housing a colorful padded nook perfect for
reading, watching television or just relaxing.
STORAGE Multiple storage options are integrated to accommodate the family’s eclectic interests and
varied needs. From hidden cabinets in the floor to movable shelves and storage bins, there is room
for everything. The two wardrobes provide generous storage capacity without taking up valuable floor
space, and readily open up to sweep toys out of sight. The myWall® panels accommodate various shelving options and bins that can all be repositioned as needed. Additional storage and display options are strategically
provided around the room to store sheet music or display art projects on any of three magnetic panels.
GROWTH While the young artist experiments with media or music, he can also adapt this space to complement his experiences. The myWall® panels promote easy transformation and expansion, offer unlimited options, and keep shelving at an optimum height as he grows. All the furniture rolls on casters so the room can sustain the
action during a play date or be completely re-imagined if the family wants a makeover.
SAFETY The elements in this large open space are all designed to enfold a young boy in a playful, creative and safe place. The modular components on the myWall® panels are all locked securely in place no matter what they store. The custom drop-down table includes two safety latches to prevent unintentional opening. The floor drop doors are all equipped with slow glide closing hinges so no fingers will be trapped.
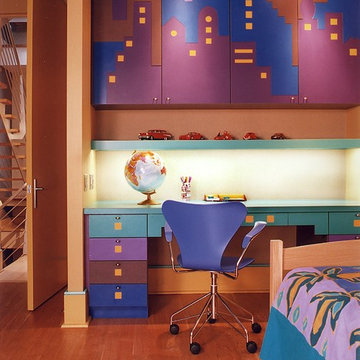
Cityscape custom cabinets for this childrens bedroom created a fun and inviting space for homework.
ニューヨークにある広いエクレクティックスタイルのおしゃれな子供部屋 (無垢フローリング、ティーン向け) の写真
ニューヨークにある広いエクレクティックスタイルのおしゃれな子供部屋 (無垢フローリング、ティーン向け) の写真
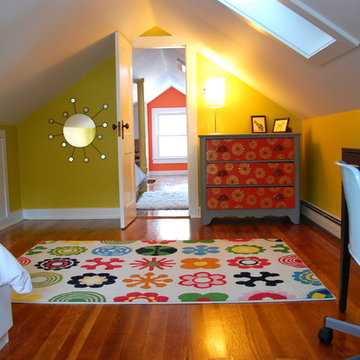
Turned attic storage space into two bedrooms for my kids. Did it all myself so it cost around $120 in paint and polyurethane, $15 in sandpaper for the floors, around $8 for spackle and wood filler, and $15 for trim. A couple of dollars for plastic to cut out polka dot templates. Used pieces of old sheet-rock to patch holes in the walls, so well under $200 for everything. Turned a closet into a little reading room. There are some before shots taken before I bought the house.
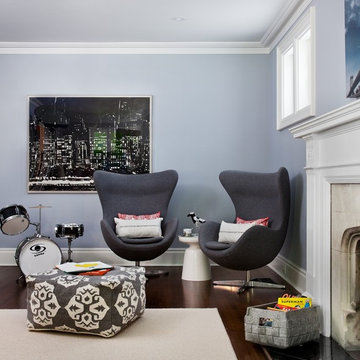
Photography: Donna Griffith
トロントにあるエクレクティックスタイルのおしゃれな子供部屋 (グレーの壁、濃色無垢フローリング、ティーン向け、茶色い床) の写真
トロントにあるエクレクティックスタイルのおしゃれな子供部屋 (グレーの壁、濃色無垢フローリング、ティーン向け、茶色い床) の写真
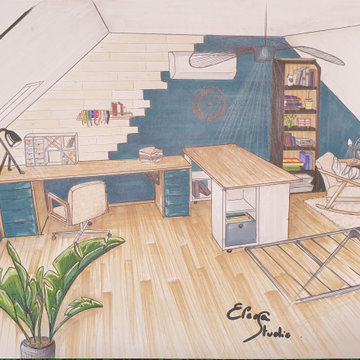
Projet de réalisation de l'espace 'atelier couture' avec ilot mobile, et un espace détente. Réemploi de meubles existants et pour les nouveaux meubles, on est sur une base ikéa.
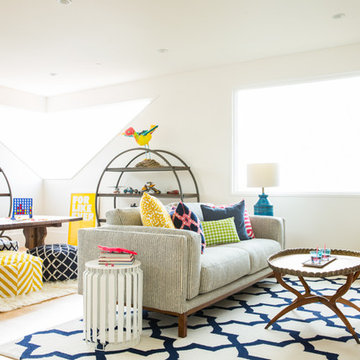
The couple was inspired by "The Makery" at their daughters school, and wanted a space where kids could create, but also lounge and play Xbox. I embraced color and pattern and texture - from the kilim poufs to the shag rug to the playfully striped sofa. Fun design fact: This Decorist Makeover couple was inspired by "The Makery" at their daughter's school. They wanted a space where kids could create, but also lounge and play Xbox. Decorist Designer Chrissy embraced color and pattern and texture - from the kilim poufs to the shag rug to the playfully striped sofa. Fun design fact: The client had the legs on the Balinese wood table cut down to make it more kid accessible. Shop the room here: http://www.decorist.com/showhouse/room/12/playroom/
Photo by Aubrie Pick
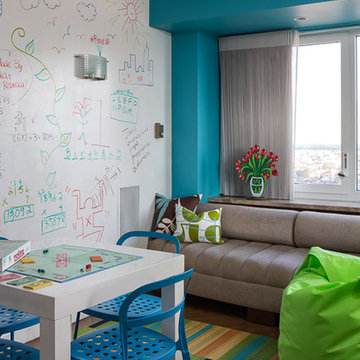
Photography: David Paler
ニューヨークにある小さなエクレクティックスタイルのおしゃれな子供部屋 (青い壁、無垢フローリング、児童向け) の写真
ニューヨークにある小さなエクレクティックスタイルのおしゃれな子供部屋 (青い壁、無垢フローリング、児童向け) の写真
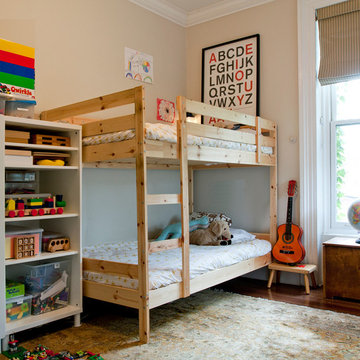
We reorganized the furniture plan of the kids' room. The bunk beds allowed for more play area floor space. We used IKEA furniture storage to organize the toys and crafts, leaving off one door for kid friendly access.
Interior: Shelly Chung Design
Photo: Cassandra Diehm
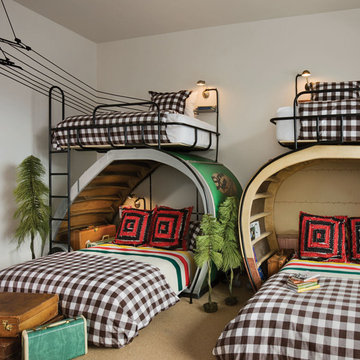
This project was a collaboration of Abby Hetherington and Kath Costani's creative talent.
他の地域にあるエクレクティックスタイルのおしゃれな子供部屋 (白い壁、カーペット敷き、児童向け、二段ベッド) の写真
他の地域にあるエクレクティックスタイルのおしゃれな子供部屋 (白い壁、カーペット敷き、児童向け、二段ベッド) の写真
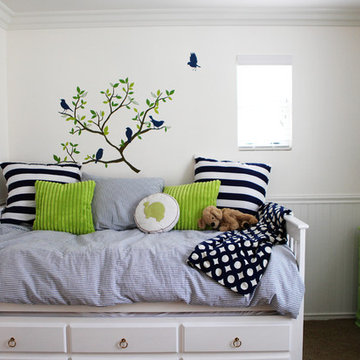
Big boy room designed by Casey Grace Design LLC. Photographed by Jylare Smith.
オレンジカウンティにあるエクレクティックスタイルのおしゃれな子供部屋 (白い壁、カーペット敷き) の写真
オレンジカウンティにあるエクレクティックスタイルのおしゃれな子供部屋 (白い壁、カーペット敷き) の写真
エクレクティックスタイルの子供部屋の写真
1
