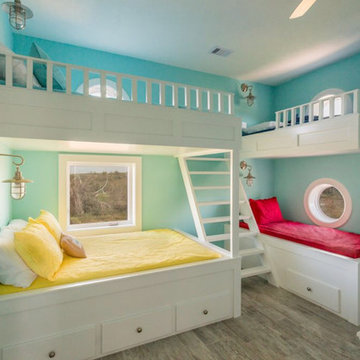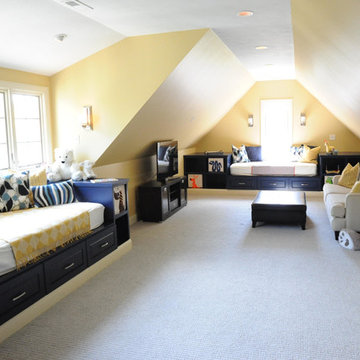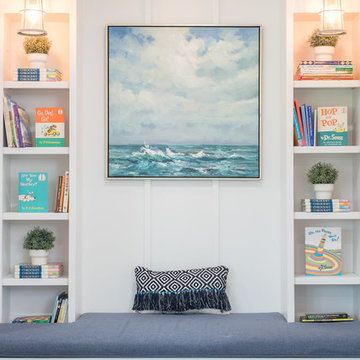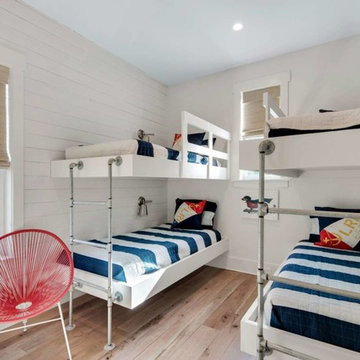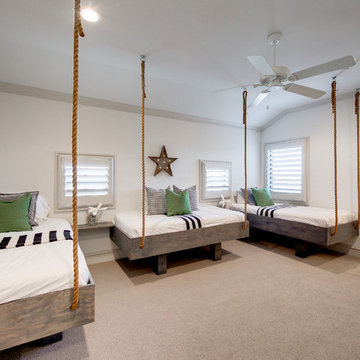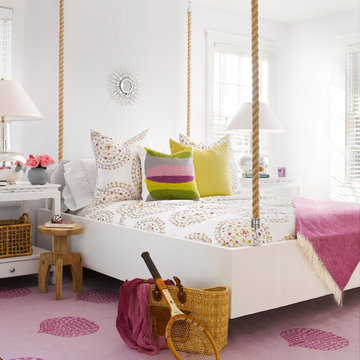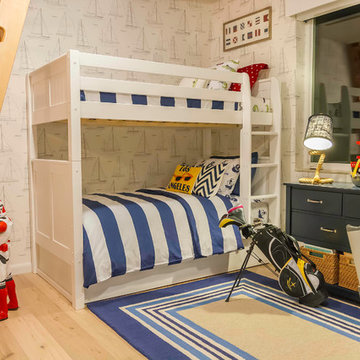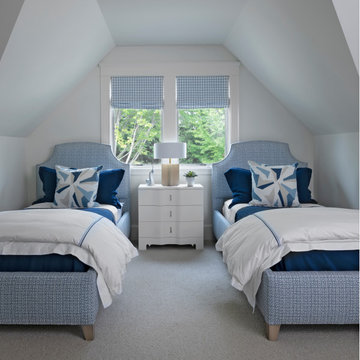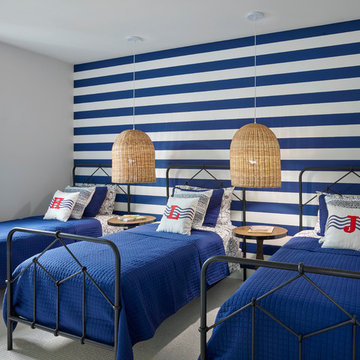高級なビーチスタイルの子供部屋の写真
絞り込み:
資材コスト
並び替え:今日の人気順
写真 1〜20 枚目(全 482 枚)
1/3
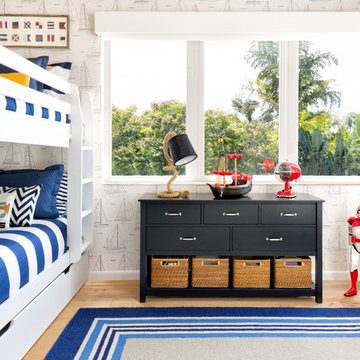
Nautical theme room with white and blue wallpaper, bunk bed and ladder to a pirate ship.
Rolando Diaz Photographer
マイアミにある高級な広いビーチスタイルのおしゃれな子供部屋 (淡色無垢フローリング、児童向け、マルチカラーの壁、ベージュの床) の写真
マイアミにある高級な広いビーチスタイルのおしゃれな子供部屋 (淡色無垢フローリング、児童向け、マルチカラーの壁、ベージュの床) の写真
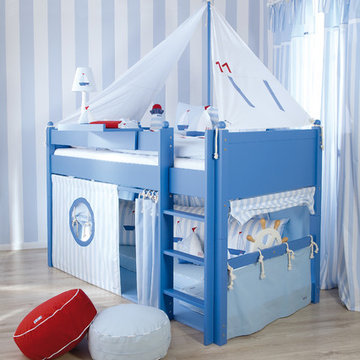
Fantasy turns to reality in this stunning designer children's bed. The cosy play area under the bed can be made nice and snug with optional floor cushions. One unique feature is the versatility of this bed, as with optional parts can also be converted to various styles of beds- single, bunk, canopy or four-poster bed, loft or day bed.
Because this bed is hand painted with 3 to 4 coats of child-friendly paint, giving it it's velvety-smooth finish and the irregularities of wood means that no two pieces are identical. The Sailboat Mid Sleeper Bed is made from high quality beech wood, with veneers providing the decorative parts.
This designer children's furniture collection can be ordered in matching or complimentary colours to give a playful effect. Other pieces of furniture in the collection include wardrobe, bookcase, bedside table, chest of drawers as well as coordinating themed bedding, curtains and rugs. This luxury children's bed is available in 15 yummy finishes and in different themes for boys and girls.
The price shown includes:
porthole curtain
captain´s bridge
steering wheel
sail/canopy
roman blind and balustrade
Dimensions (cm): 105 x 209 x H131
Mattress included 90 x 200
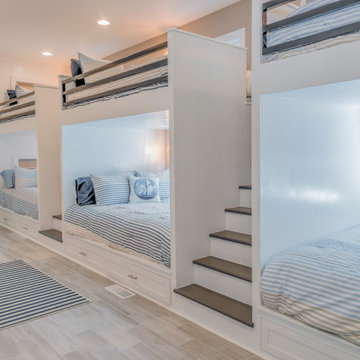
Addition in Juniper Court, Bethany Beach DE - Kids Bedroom with Three Custom Bunk Beds
他の地域にある高級な広いビーチスタイルのおしゃれな子供部屋 (淡色無垢フローリング、児童向け、白い壁、二段ベッド) の写真
他の地域にある高級な広いビーチスタイルのおしゃれな子供部屋 (淡色無垢フローリング、児童向け、白い壁、二段ベッド) の写真

Custom white grommet bunk beds model white gray bedding, a trundle feature and striped curtains. A wooden ladder offers a natural finish to the bedroom decor around shiplap bunk bed trim. Light gray walls in Benjamin Moore Classic Gray compliment the surrounding color theme while red pillows offer a pop of contrast contributing to a nautical vibe. Polished concrete floors add an industrial feature to this open bedroom space.
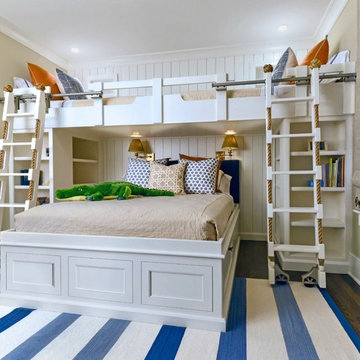
Photos by William Quarles.
Designed by Tammy Connor Interior Design.
Built by Robert Paige Cabinetry
チャールストンにある高級な広いビーチスタイルのおしゃれな子供部屋 (ベージュの壁、濃色無垢フローリング、児童向け、茶色い床) の写真
チャールストンにある高級な広いビーチスタイルのおしゃれな子供部屋 (ベージュの壁、濃色無垢フローリング、児童向け、茶色い床) の写真
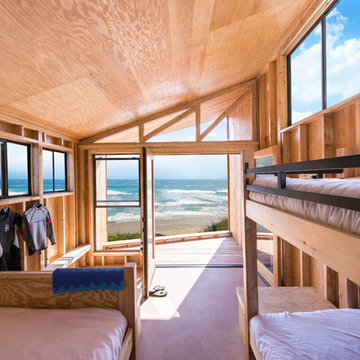
Paul Vu Photographer
www.paulvuphotographer.com
オレンジカウンティにある高級な中くらいなビーチスタイルのおしゃれな子供部屋 (茶色い壁、淡色無垢フローリング、ティーン向け、茶色い床) の写真
オレンジカウンティにある高級な中くらいなビーチスタイルのおしゃれな子供部屋 (茶色い壁、淡色無垢フローリング、ティーン向け、茶色い床) の写真
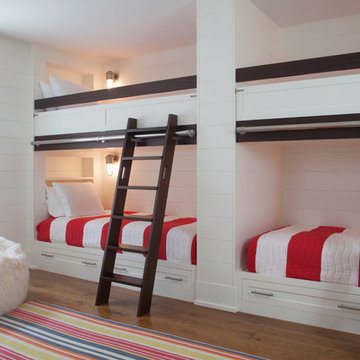
Nantucket Residence
Duffy Design Group, Inc.
Sam Gray Photography
ボストンにある高級なビーチスタイルのおしゃれな子供部屋 (白い壁、無垢フローリング、二段ベッド) の写真
ボストンにある高級なビーチスタイルのおしゃれな子供部屋 (白い壁、無垢フローリング、二段ベッド) の写真
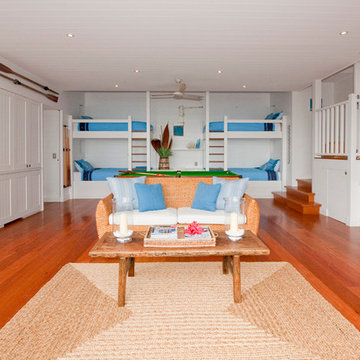
Tim Mooney Photography
シドニーにある高級な広いビーチスタイルのおしゃれな子供部屋 (白い壁、無垢フローリング、二段ベッド) の写真
シドニーにある高級な広いビーチスタイルのおしゃれな子供部屋 (白い壁、無垢フローリング、二段ベッド) の写真
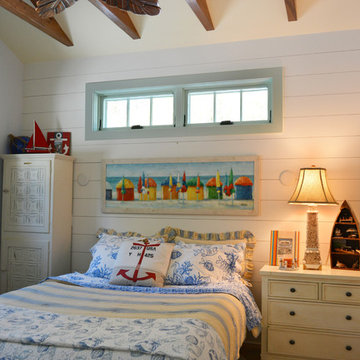
This second-story addition to an already 'picture perfect' Naples home presented many challenges. The main tension between adding the many 'must haves' the client wanted on their second floor, but at the same time not overwhelming the first floor. Working with David Benner of Safety Harbor Builders was key in the design and construction process – keeping the critical aesthetic elements in check. The owners were very 'detail oriented' and actively involved throughout the process. The result was adding 924 sq ft to the 1,600 sq ft home, with the addition of a large Bonus/Game Room, Guest Suite, 1-1/2 Baths and Laundry. But most importantly — the second floor is in complete harmony with the first, it looks as it was always meant to be that way.
©Energy Smart Home Plans, Safety Harbor Builders, Glenn Hettinger Photography
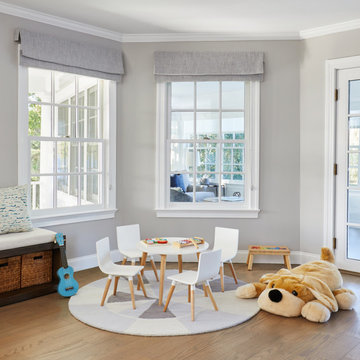
This three-story Westhampton Beach home designed for family get-togethers features a large entry and open-plan kitchen, dining, and living room. The kitchen was gut-renovated to merge seamlessly with the living room. For worry-free entertaining and clean-up, we used lots of performance fabrics and refinished the existing hardwood floors with a custom greige stain. A palette of blues, creams, and grays, with a touch of yellow, is complemented by natural materials like wicker and wood. The elegant furniture, striking decor, and statement lighting create a light and airy interior that is both sophisticated and welcoming, for beach living at its best, without the fuss!
---
Our interior design service area is all of New York City including the Upper East Side and Upper West Side, as well as the Hamptons, Scarsdale, Mamaroneck, Rye, Rye City, Edgemont, Harrison, Bronxville, and Greenwich CT.
For more about Darci Hether, see here: https://darcihether.com/
To learn more about this project, see here:
https://darcihether.com/portfolio/westhampton-beach-home-for-gatherings/
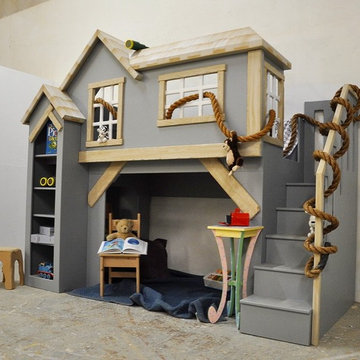
The Spanky's Clubhouse is a great fit for a play room in any home. It is an excellent design for Grandparents to encourage grandkids to visit and maybe even stay the night.
高級なビーチスタイルの子供部屋の写真
1
