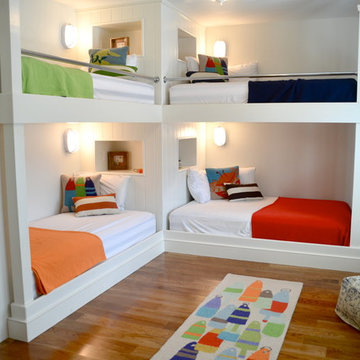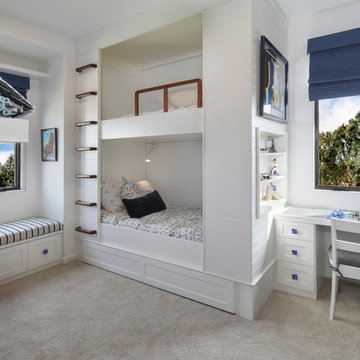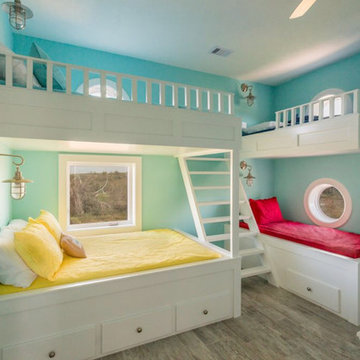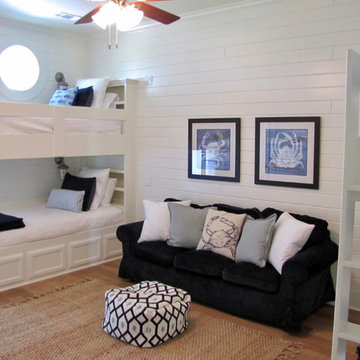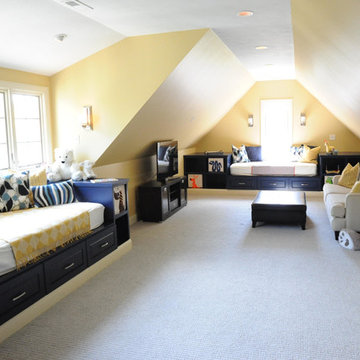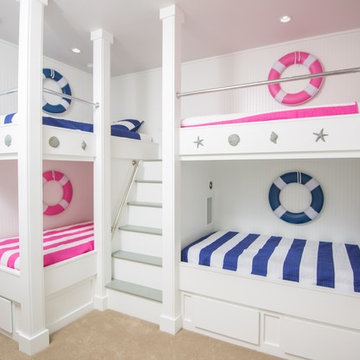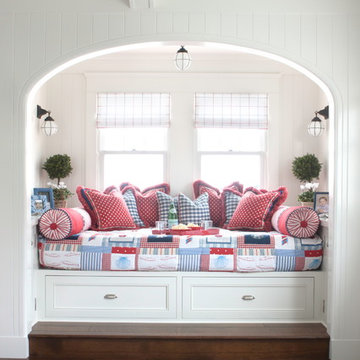ビーチスタイルの子供部屋 (児童向け) の写真
絞り込み:
資材コスト
並び替え:今日の人気順
写真 1〜20 枚目(全 1,136 枚)
1/3

Back to back beds are perfect for guests at the beach house. The color motif works nicely with the beachy theme.
オレンジカウンティにある中くらいなビーチスタイルのおしゃれな子供部屋 (ベージュの壁、濃色無垢フローリング、茶色い床、児童向け) の写真
オレンジカウンティにある中くらいなビーチスタイルのおしゃれな子供部屋 (ベージュの壁、濃色無垢フローリング、茶色い床、児童向け) の写真

The boys can climb the walls and swing from the ceiling in this playroom designed for indoor activity. When the toys are removed it can easily convert to the party barn with two sets of mahogany double doors that open out onto a patio in the front of the house and a poolside deck on the waterside.
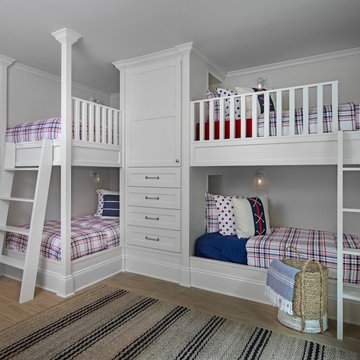
Cottage Company with Beth Singer
他の地域にあるビーチスタイルのおしゃれな子供部屋 (白い壁、淡色無垢フローリング、児童向け、二段ベッド) の写真
他の地域にあるビーチスタイルのおしゃれな子供部屋 (白い壁、淡色無垢フローリング、児童向け、二段ベッド) の写真
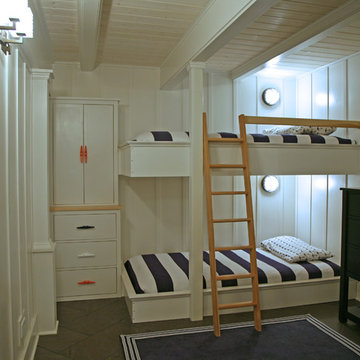
With the lower ceilings in this cottage basement we had to figure out how to maximize the bunk space without banging heads. This box mount on the floor solution did the trick. The column adds support and makes the bunks appear to be floating. The stained wood ladders that become safety rails are just one more detail that the builder and his sons added to the mix.

TEAM
Architect: LDa Architecture & Interiors
Interior Design: Kennerknecht Design Group
Builder: JJ Delaney, Inc.
Landscape Architect: Horiuchi Solien Landscape Architects
Photographer: Sean Litchfield Photography

In this formerly unfinished room above a garage, we were tasked with creating the ultimate kids’ space that could easily be used for adult guests as well. Our space was limited, but our client’s imagination wasn’t! Bold, fun, summertime colors, layers of pattern, and a strong emphasis on architectural details make for great vignettes at every turn.
With many collaborations and revisions, we created a space that sleeps 8, offers a game/project table, a cozy reading space, and a full bathroom. The game table and banquette, bathroom vanity, locker wall, and unique bunks were custom designed by Bayberry Cottage and all allow for tons of clever storage spaces.
This is a space created for loved ones and a lifetime of memories of a fabulous lakefront vacation home!
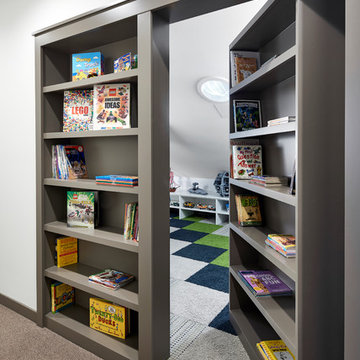
Peter VonDeLinde Visuals
ミネアポリスにある広いビーチスタイルのおしゃれな子供部屋 (白い壁、カーペット敷き、児童向け、マルチカラーの床) の写真
ミネアポリスにある広いビーチスタイルのおしゃれな子供部屋 (白い壁、カーペット敷き、児童向け、マルチカラーの床) の写真
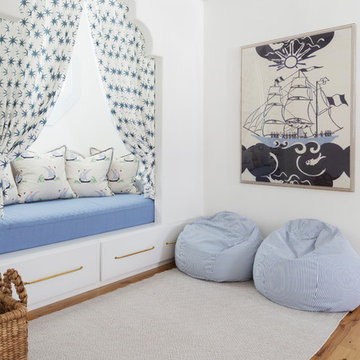
Photos by: Framework. Photography
Design by: Urban Grace Interiors
マイアミにあるビーチスタイルのおしゃれな子供部屋 (白い壁、淡色無垢フローリング、児童向け、ベージュの床) の写真
マイアミにあるビーチスタイルのおしゃれな子供部屋 (白い壁、淡色無垢フローリング、児童向け、ベージュの床) の写真
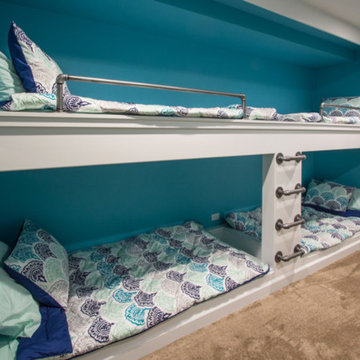
Basement remodel with custom glass pour bar/drink ledge/key tap/bar sink, stonework, entertainment center, lower-level bedroom with built in bunk beds/galvanized ladder, pillars/posts, two-tone paint, luxury vinyl tile and much more.
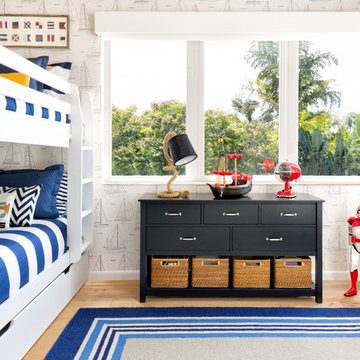
Nautical theme room with white and blue wallpaper, bunk bed and ladder to a pirate ship.
Rolando Diaz Photographer
マイアミにある高級な広いビーチスタイルのおしゃれな子供部屋 (淡色無垢フローリング、児童向け、マルチカラーの壁、ベージュの床) の写真
マイアミにある高級な広いビーチスタイルのおしゃれな子供部屋 (淡色無垢フローリング、児童向け、マルチカラーの壁、ベージュの床) の写真
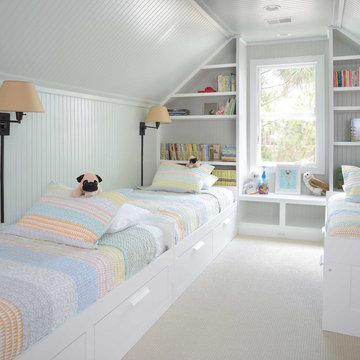
Jim Somerset Photography
チャールストンにあるビーチスタイルのおしゃれな子供部屋 (白い壁、カーペット敷き、児童向け、照明) の写真
チャールストンにあるビーチスタイルのおしゃれな子供部屋 (白い壁、カーペット敷き、児童向け、照明) の写真

Designed for a waterfront site overlooking Cape Cod Bay, this modern house takes advantage of stunning views while negotiating steep terrain. Designed for LEED compliance, the house is constructed with sustainable and non-toxic materials, and powered with alternative energy systems, including geothermal heating and cooling, photovoltaic (solar) electricity and a residential scale wind turbine.
Builder: Cape Associates
Interior Design: Forehand + Lake
Photography: Durston Saylor
ビーチスタイルの子供部屋 (児童向け) の写真
1
