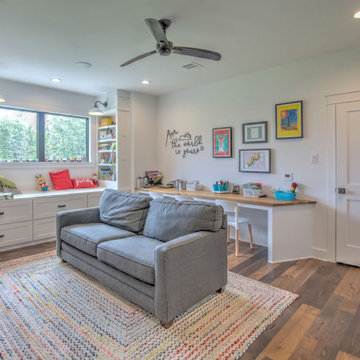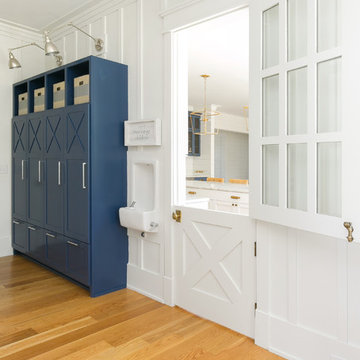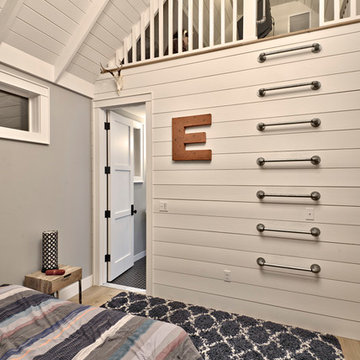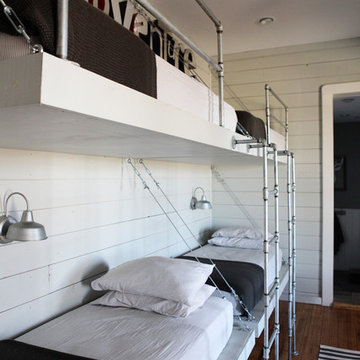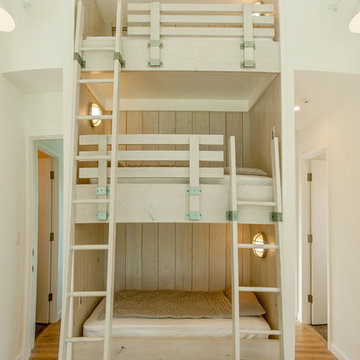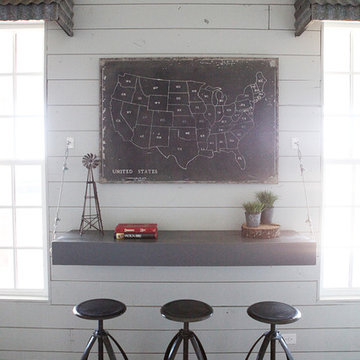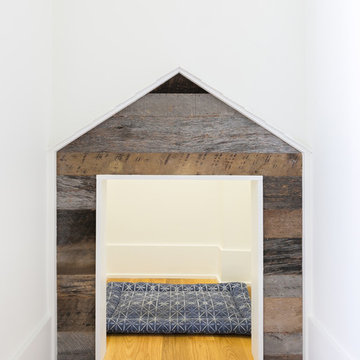ラグジュアリーなカントリー風の子供部屋の写真

Girls' room featuring custom built-in bunk beds that sleep eight, striped bedding, wood accents, gray carpet, black windows, gray chairs, and shiplap walls,
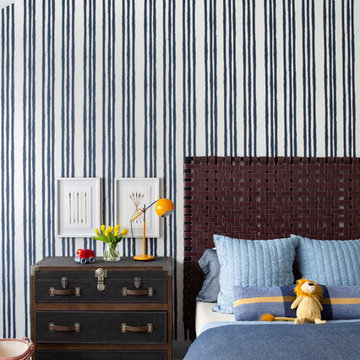
Architectural advisement, Interior Design, Custom Furniture Design & Art Curation by Chango & Co
Photography by Sarah Elliott
See the feature in Rue Magazine

ミラノにあるラグジュアリーなカントリー風のおしゃれな子供の寝室 (グレーの壁、淡色無垢フローリング、ベージュの床、表し梁、塗装板張りの天井、三角天井) の写真
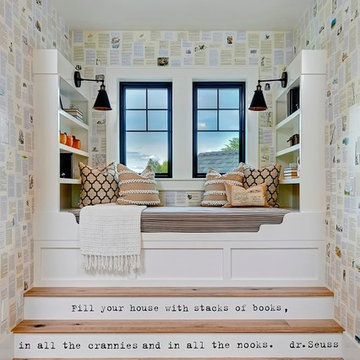
Doug Petersen Photography
ボイシにあるラグジュアリーな中くらいなカントリー風のおしゃれな子供部屋 (マルチカラーの壁、淡色無垢フローリング、ティーン向け) の写真
ボイシにあるラグジュアリーな中くらいなカントリー風のおしゃれな子供部屋 (マルチカラーの壁、淡色無垢フローリング、ティーン向け) の写真
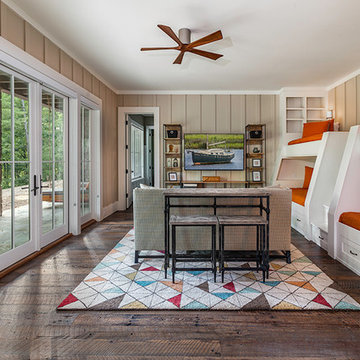
This light and airy lake house features an open plan and refined, clean lines that are reflected throughout in details like reclaimed wide plank heart pine floors, shiplap walls, V-groove ceilings and concealed cabinetry. The home's exterior combines Doggett Mountain stone with board and batten siding, accented by a copper roof.
Photography by Rebecca Lehde, Inspiro 8 Studios.
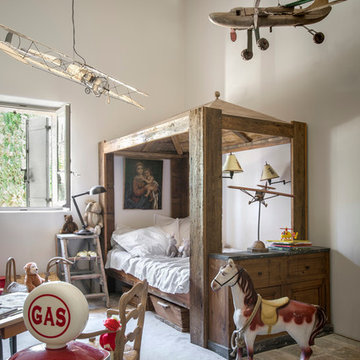
Bernard Touillon photographe
La Maison de Charrier décorateur
ニースにあるラグジュアリーな中くらいなカントリー風のおしゃれな子供部屋 (白い壁、児童向け) の写真
ニースにあるラグジュアリーな中くらいなカントリー風のおしゃれな子供部屋 (白い壁、児童向け) の写真
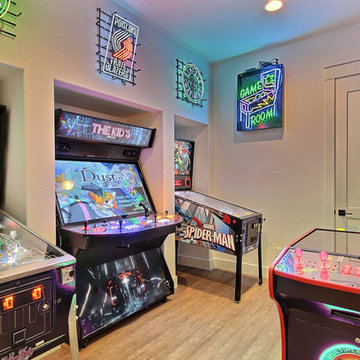
Inspired by the majesty of the Northern Lights and this family's everlasting love for Disney, this home plays host to enlighteningly open vistas and playful activity. Like its namesake, the beloved Sleeping Beauty, this home embodies family, fantasy and adventure in their truest form. Visions are seldom what they seem, but this home did begin 'Once Upon a Dream'. Welcome, to The Aurora.
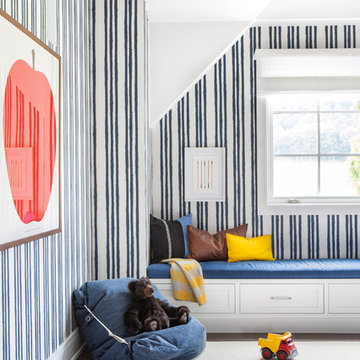
Architectural advisement, Interior Design, Custom Furniture Design & Art Curation by Chango & Co
Photography by Sarah Elliott
See the feature in Rue Magazine

Tucked away in the backwoods of Torch Lake, this home marries “rustic” with the sleek elegance of modern. The combination of wood, stone and metal textures embrace the charm of a classic farmhouse. Although this is not your average farmhouse. The home is outfitted with a high performing system that seamlessly works with the design and architecture.
The tall ceilings and windows allow ample natural light into the main room. Spire Integrated Systems installed Lutron QS Wireless motorized shades paired with Hartmann & Forbes windowcovers to offer privacy and block harsh light. The custom 18′ windowcover’s woven natural fabric complements the organic esthetics of the room. The shades are artfully concealed in the millwork when not in use.
Spire installed B&W in-ceiling speakers and Sonance invisible in-wall speakers to deliver ambient music that emanates throughout the space with no visual footprint. Spire also installed a Sonance Landscape Audio System so the homeowner can enjoy music outside.
Each system is easily controlled using Savant. Spire personalized the settings to the homeowner’s preference making controlling the home efficient and convenient.
Builder: Widing Custom Homes
Architect: Shoreline Architecture & Design
Designer: Jones-Keena & Co.
Photos by Beth Singer Photographer Inc.
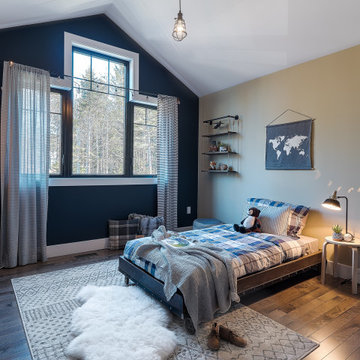
Boy's bedroom with a vaulted ceiling, designed with warm colours and a mix of pattern.
他の地域にあるラグジュアリーな広いカントリー風のおしゃれな子供部屋 (マルチカラーの壁、濃色無垢フローリング、児童向け) の写真
他の地域にあるラグジュアリーな広いカントリー風のおしゃれな子供部屋 (マルチカラーの壁、濃色無垢フローリング、児童向け) の写真
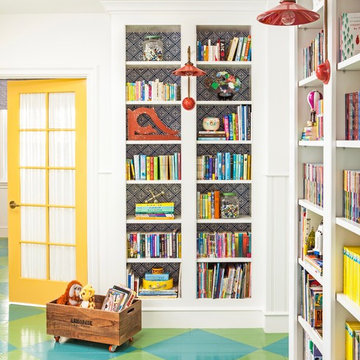
John Ellis for Country Living
ロサンゼルスにあるラグジュアリーな中くらいなカントリー風のおしゃれな子供部屋 (塗装フローリング、児童向け、白い壁、マルチカラーの床) の写真
ロサンゼルスにあるラグジュアリーな中くらいなカントリー風のおしゃれな子供部屋 (塗装フローリング、児童向け、白い壁、マルチカラーの床) の写真
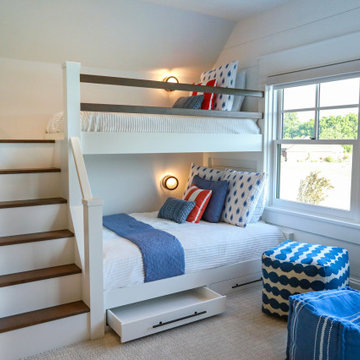
Children's bunkroom and playroom; complete with built-in bunk beds that sleep 4, television, library and attached bath. Custom made bunk beds include shelves stairs and lighting.
General contracting by Martin Bros. Contracting, Inc.; Architecture by Helman Sechrist Architecture; Home Design by Maple & White Design; Photography by Marie Kinney Photography.
Images are the property of Martin Bros. Contracting, Inc. and may not be used without written permission. — with Maple & White Design and Ayr Cabinet Company.
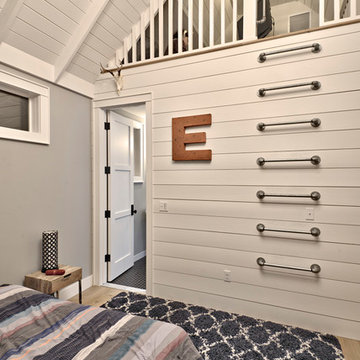
Architect: Tim Brown Architecture. Photographer: Casey Fry
オースティンにあるラグジュアリーな広いカントリー風のおしゃれな子供部屋 (グレーの壁、淡色無垢フローリング、ティーン向け、茶色い床) の写真
オースティンにあるラグジュアリーな広いカントリー風のおしゃれな子供部屋 (グレーの壁、淡色無垢フローリング、ティーン向け、茶色い床) の写真
ラグジュアリーなカントリー風の子供部屋の写真
1
