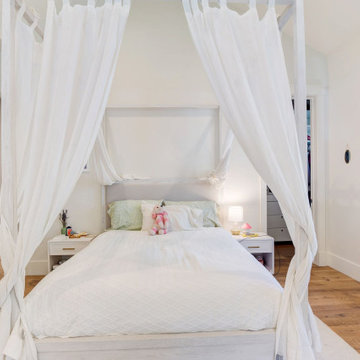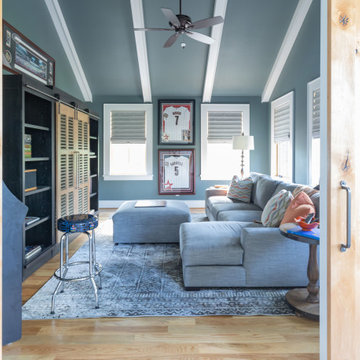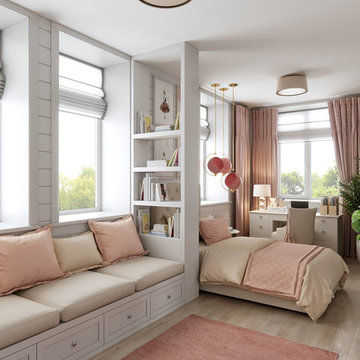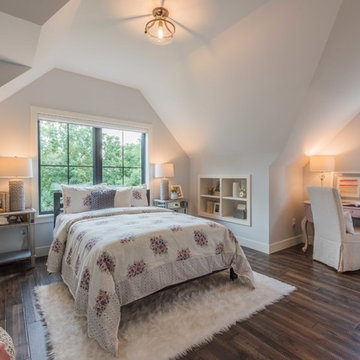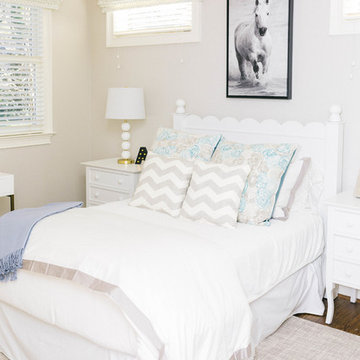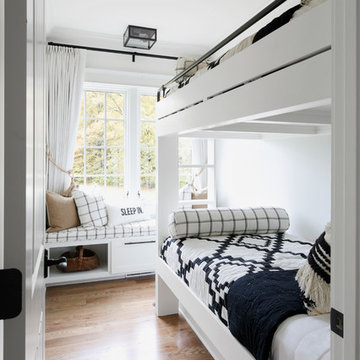カントリー風の子供部屋 (ティーン向け) の写真
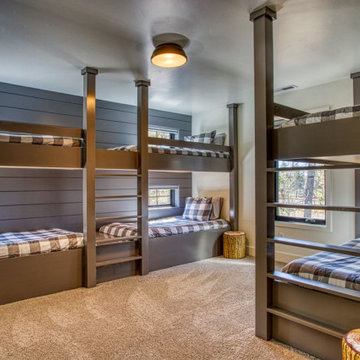
ソルトレイクシティにある中くらいなカントリー風のおしゃれな子供部屋 (マルチカラーの壁、カーペット敷き、ティーン向け、ベージュの床) の写真
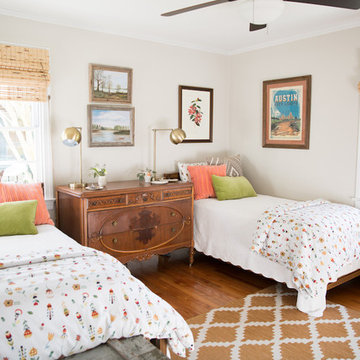
Photography: Jen Burner Photography
ニューオリンズにある低価格の中くらいなカントリー風のおしゃれな子供部屋 (グレーの壁、無垢フローリング、ティーン向け、茶色い床) の写真
ニューオリンズにある低価格の中くらいなカントリー風のおしゃれな子供部屋 (グレーの壁、無垢フローリング、ティーン向け、茶色い床) の写真
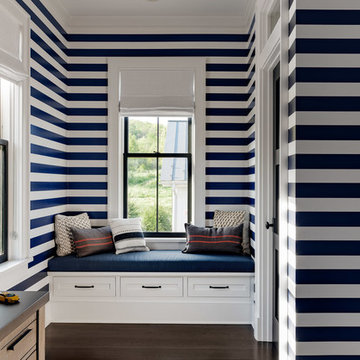
Bedroom with window seat and striped wall pattern.
Photographer: Rob Karosis
ニューヨークにある高級な中くらいなカントリー風のおしゃれな子供の寝室 (マルチカラーの壁、濃色無垢フローリング、ティーン向け、茶色い床) の写真
ニューヨークにある高級な中くらいなカントリー風のおしゃれな子供の寝室 (マルチカラーの壁、濃色無垢フローリング、ティーン向け、茶色い床) の写真
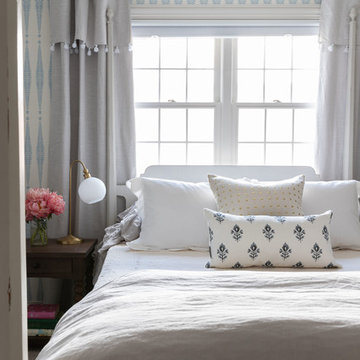
Newly remodeled girls bedroom with wallpaper, closet doors, trim, paint, lighting, and new loop wall to wall carpet. Queen bed with ruffled linen bedding and vintage coverlet. Photo by Emily Kennedy Photography.
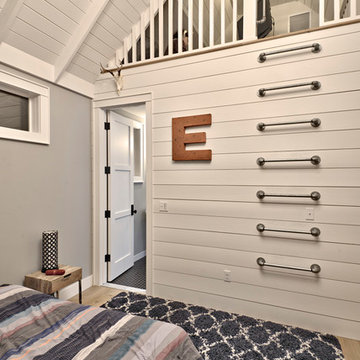
Architect: Tim Brown Architecture. Photographer: Casey Fry
オースティンにあるラグジュアリーな広いカントリー風のおしゃれな子供部屋 (グレーの壁、淡色無垢フローリング、ティーン向け、茶色い床) の写真
オースティンにあるラグジュアリーな広いカントリー風のおしゃれな子供部屋 (グレーの壁、淡色無垢フローリング、ティーン向け、茶色い床) の写真
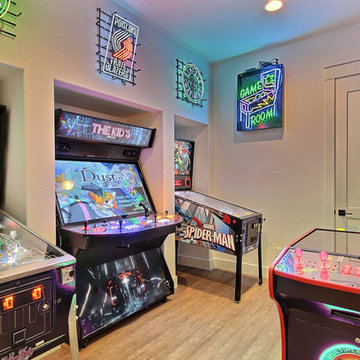
Inspired by the majesty of the Northern Lights and this family's everlasting love for Disney, this home plays host to enlighteningly open vistas and playful activity. Like its namesake, the beloved Sleeping Beauty, this home embodies family, fantasy and adventure in their truest form. Visions are seldom what they seem, but this home did begin 'Once Upon a Dream'. Welcome, to The Aurora.
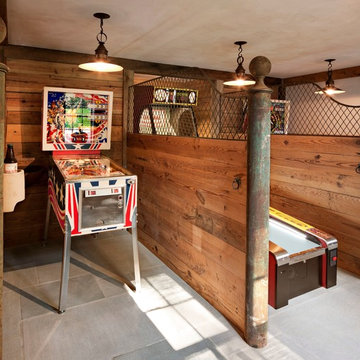
Vintage pinball machines have replaced horses in these original stalls.
Robert Benson Photography
ニューヨークにあるラグジュアリーな広いカントリー風のおしゃれな遊び部屋 (ティーン向け) の写真
ニューヨークにあるラグジュアリーな広いカントリー風のおしゃれな遊び部屋 (ティーン向け) の写真
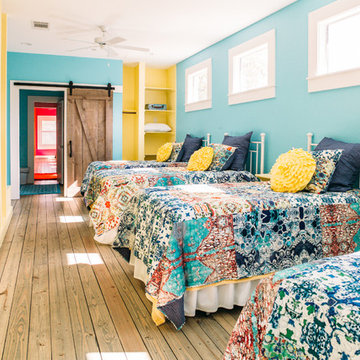
Katie Shearer Photography
オースティンにあるカントリー風のおしゃれな子供部屋 (青い壁、淡色無垢フローリング、ティーン向け、茶色い床) の写真
オースティンにあるカントリー風のおしゃれな子供部屋 (青い壁、淡色無垢フローリング、ティーン向け、茶色い床) の写真
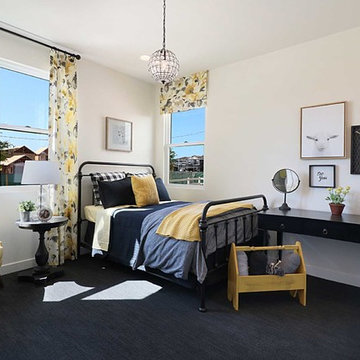
Visit 11 stunning model homes that reflect brilliantly crafted attached and detached floor plans, distinguished with varied home and trim colors for a custom-inspired feel. Experience the distinctive community atmosphere designed around the rich agricultural heritage of Ventura County, where unique street scenes showcase a fresh take on turn-of-the-century charm, and two inviting neighborhood parks are just steps from home. photos by Andy Perkins

Introducing the Courtyard Collection at Sonoma, located near Ballantyne in Charlotte. These 51 single-family homes are situated with a unique twist, and are ideal for people looking for the lifestyle of a townhouse or condo, without shared walls. Lawn maintenance is included! All homes include kitchens with granite counters and stainless steel appliances, plus attached 2-car garages. Our 3 model homes are open daily! Schools are Elon Park Elementary, Community House Middle, Ardrey Kell High. The Hanna is a 2-story home which has everything you need on the first floor, including a Kitchen with an island and separate pantry, open Family/Dining room with an optional Fireplace, and the laundry room tucked away. Upstairs is a spacious Owner's Suite with large walk-in closet, double sinks, garden tub and separate large shower. You may change this to include a large tiled walk-in shower with bench seat and separate linen closet. There are also 3 secondary bedrooms with a full bath with double sinks.
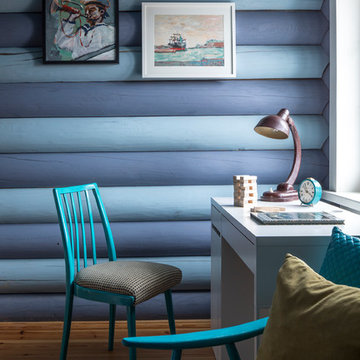
Евгений Кулибаба
モスクワにあるお手頃価格の中くらいなカントリー風のおしゃれな子供部屋 (青い壁、ティーン向け、無垢フローリング、茶色い床、照明) の写真
モスクワにあるお手頃価格の中くらいなカントリー風のおしゃれな子供部屋 (青い壁、ティーン向け、無垢フローリング、茶色い床、照明) の写真
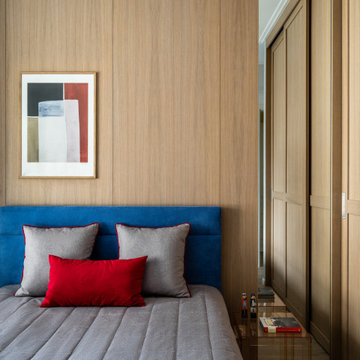
Комната подростка, выполненная в более современном стиле, однако с некоторыми элементами классики в виде потолочного карниза, фасадов с филенками. Стена за изголовьем выполнена в стеновых шпонированных панелях, переходящих в рабочее место у окна.
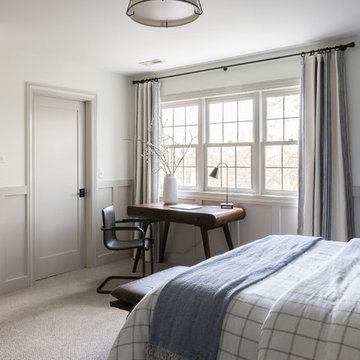
Newly remodeled boys bedroom with new batten board wainscoting, closet doors, trim, paint, lighting, and new loop wall to wall carpet. Queen bed with windowpane plaid duvet. Photo by Emily Kennedy Photography.
カントリー風の子供部屋 (ティーン向け) の写真
1

