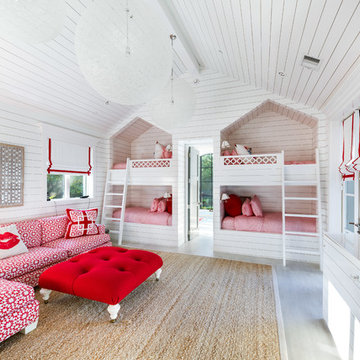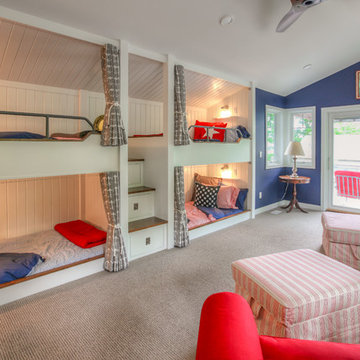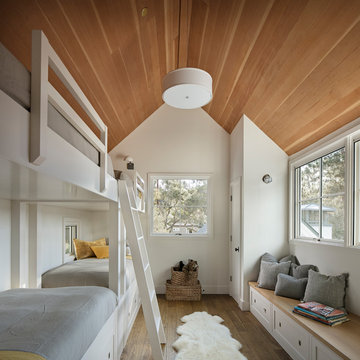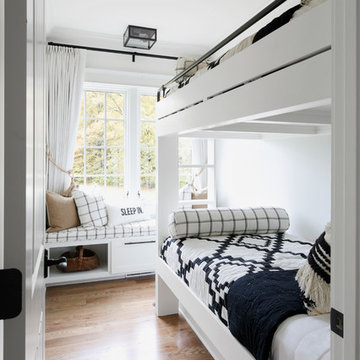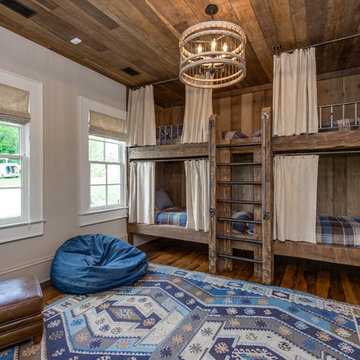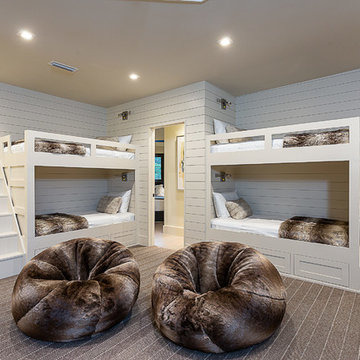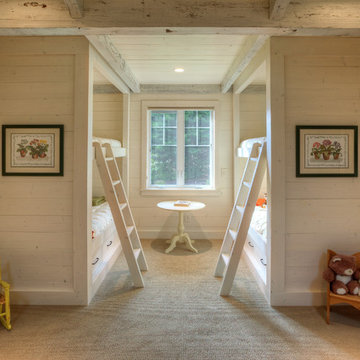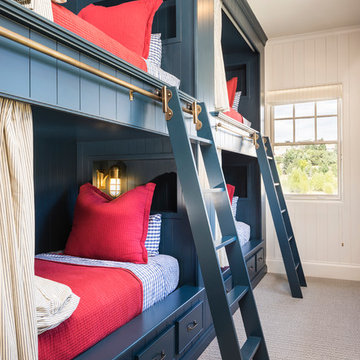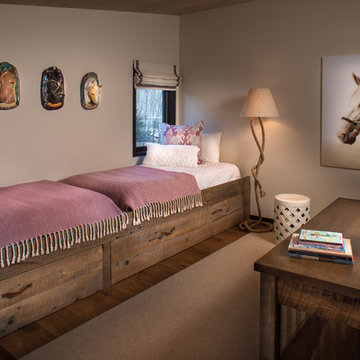カントリー風の子供部屋 (二段ベッド) の写真
絞り込み:
資材コスト
並び替え:今日の人気順
写真 1〜20 枚目(全 74 枚)
1/3

Architectural advisement, Interior Design, Custom Furniture Design & Art Curation by Chango & Co.
Architecture by Crisp Architects
Construction by Structure Works Inc.
Photography by Sarah Elliott
See the feature in Domino Magazine
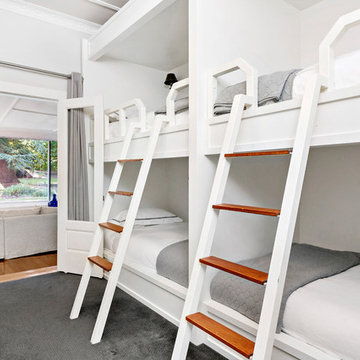
Shutter Speed Studios
他の地域にあるカントリー風のおしゃれな子供部屋 (白い壁、カーペット敷き、児童向け、グレーの床、二段ベッド) の写真
他の地域にあるカントリー風のおしゃれな子供部屋 (白い壁、カーペット敷き、児童向け、グレーの床、二段ベッド) の写真
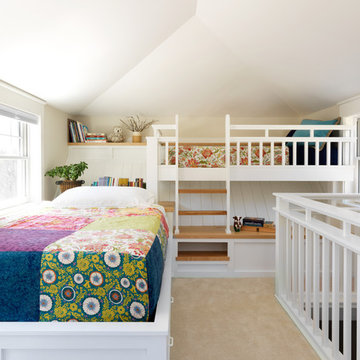
Susan Teare
バーリントンにあるカントリー風のおしゃれな子供部屋 (ベージュの壁、カーペット敷き、児童向け、ベージュの床、二段ベッド) の写真
バーリントンにあるカントリー風のおしゃれな子供部屋 (ベージュの壁、カーペット敷き、児童向け、ベージュの床、二段ベッド) の写真
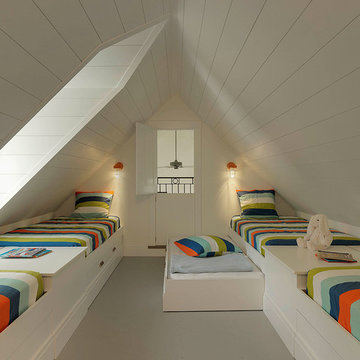
Susan Teare Photography
バーリントンにある高級な中くらいなカントリー風のおしゃれな子供部屋 (白い壁、塗装フローリング、児童向け、二段ベッド) の写真
バーリントンにある高級な中くらいなカントリー風のおしゃれな子供部屋 (白い壁、塗装フローリング、児童向け、二段ベッド) の写真
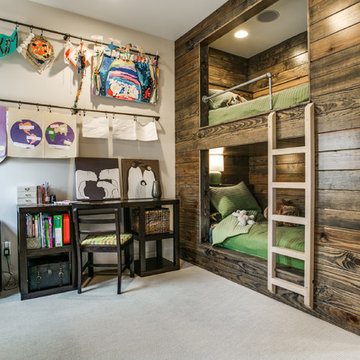
Rustic built-in bunk beds incorporated into the design allow a cozy spot for dream and play while still retaining the original design aesthetic. Endcap shelving solves the inevitable need for space for books and toys. Rods give this art display a more substantial look than wires. Their darker metallic color contrasts with the white wall and picks up the darker wood tones in this boys’ bedroom. ©Shoot2Sell Photography
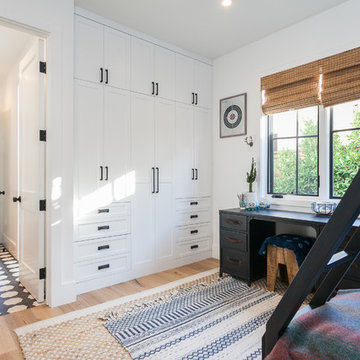
Tim Krueger
オレンジカウンティにあるカントリー風のおしゃれな子供部屋 (白い壁、無垢フローリング、ティーン向け、ベージュの床、二段ベッド) の写真
オレンジカウンティにあるカントリー風のおしゃれな子供部屋 (白い壁、無垢フローリング、ティーン向け、ベージュの床、二段ベッド) の写真
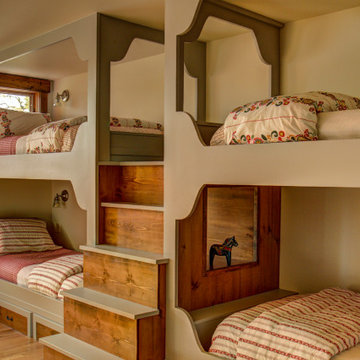
ミネアポリスにあるカントリー風のおしゃれな子供部屋 (ベージュの壁、無垢フローリング、茶色い床、二段ベッド) の写真
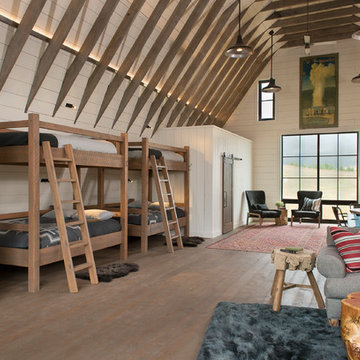
LongViews Studio
他の地域にある高級な巨大なカントリー風のおしゃれな子供部屋 (白い壁、濃色無垢フローリング、ティーン向け、二段ベッド) の写真
他の地域にある高級な巨大なカントリー風のおしゃれな子供部屋 (白い壁、濃色無垢フローリング、ティーン向け、二段ベッド) の写真
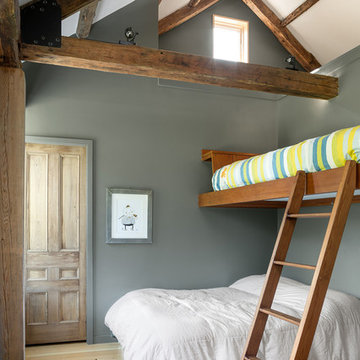
Trent Bell Photography
ポートランド(メイン)にあるカントリー風のおしゃれな子供部屋 (グレーの壁、淡色無垢フローリング、児童向け、二段ベッド) の写真
ポートランド(メイン)にあるカントリー風のおしゃれな子供部屋 (グレーの壁、淡色無垢フローリング、児童向け、二段ベッド) の写真
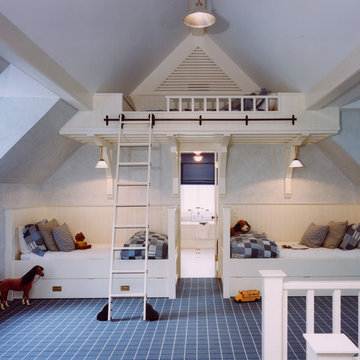
Anice Hoachlander from Hoachlander Davis Photography, LLC Principal Designer: Anthony "Ankie" Barnes, AIA, LEED AP Project Architect: Timothy Clites, AIA
カントリー風の子供部屋 (二段ベッド) の写真
1

