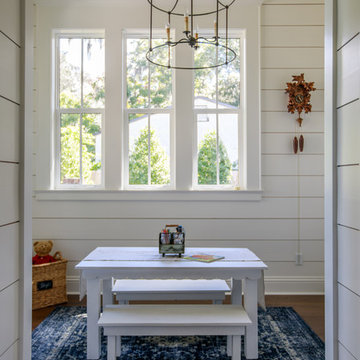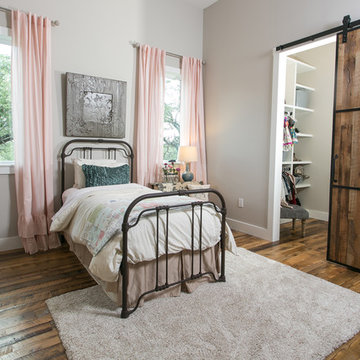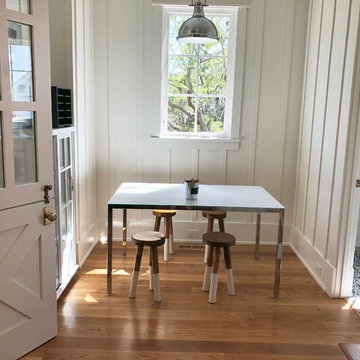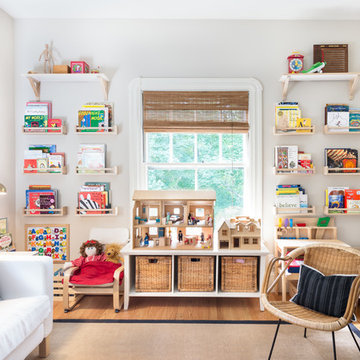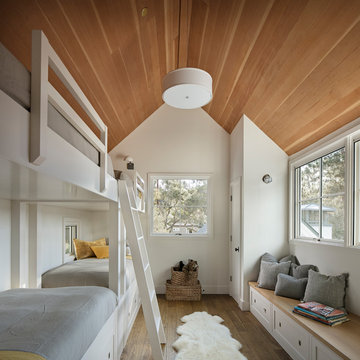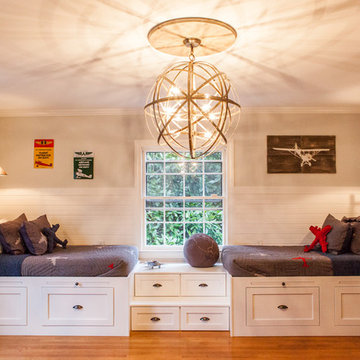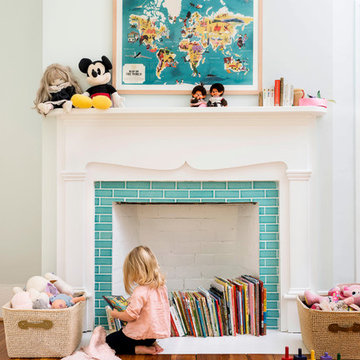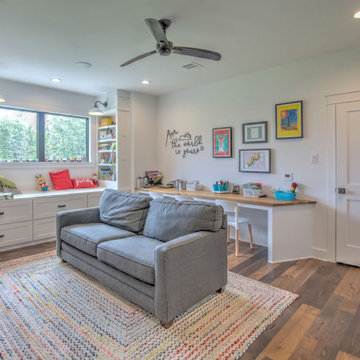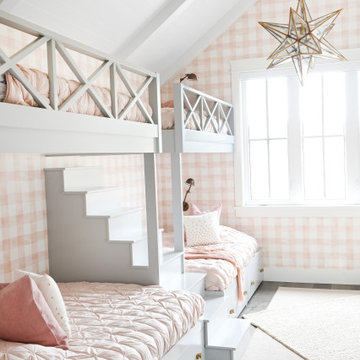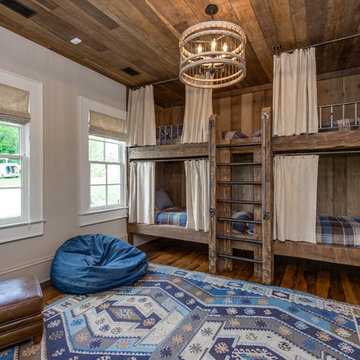カントリー風の子供部屋 (無垢フローリング) の写真
絞り込み:
資材コスト
並び替え:今日の人気順
写真 1〜20 枚目(全 380 枚)
1/3
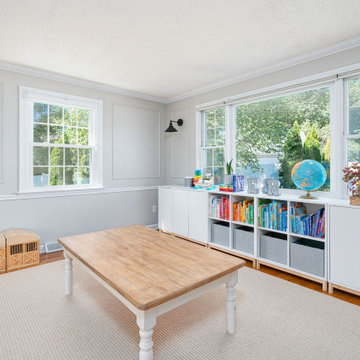
Modern Farmhouse Playroom. Organized toy storage with ROYGBIV bookcase. Neutral kids space with storage and organization.
ブリッジポートにあるお手頃価格の中くらいなカントリー風のおしゃれな子供部屋 (グレーの壁、無垢フローリング) の写真
ブリッジポートにあるお手頃価格の中くらいなカントリー風のおしゃれな子供部屋 (グレーの壁、無垢フローリング) の写真
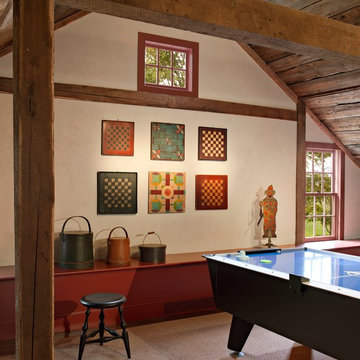
The hayloft now serves as a video arcade. This wall showcases a collection of antique game boards.
Robert Benson Photography
ニューヨークにあるラグジュアリーな広いカントリー風のおしゃれな遊び部屋 (白い壁、無垢フローリング) の写真
ニューヨークにあるラグジュアリーな広いカントリー風のおしゃれな遊び部屋 (白い壁、無垢フローリング) の写真

Boys bedroom and loft study
Photo: Rob Karosis
チャールストンにあるカントリー風のおしゃれな子供部屋 (黄色い壁、無垢フローリング、児童向け) の写真
チャールストンにあるカントリー風のおしゃれな子供部屋 (黄色い壁、無垢フローリング、児童向け) の写真
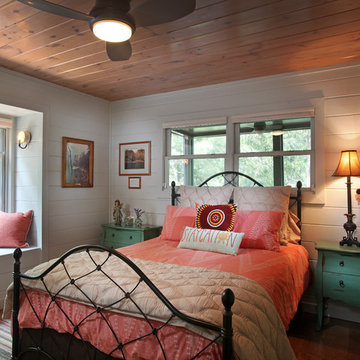
Tom Harper
This home was a renovation of a traditional weekend log home into a modern full time retirement residence. This home was shy of storage, loaded with lots of wood (floors, walls and ceilings were all wood) and was dated and dull. We completely blew out the kitchen and all bathrooms and totally renovated the basement into a cozy entertainment space. The style ended up being "mountain modern" which was sensitive to the modern home style, but fresh with contemporary creature comforts and details.
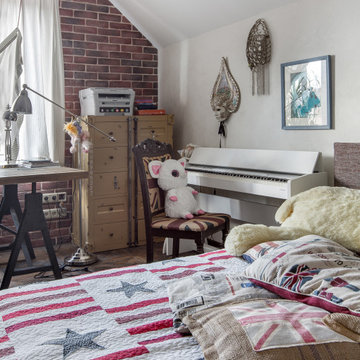
他の地域にあるお手頃価格の中くらいなカントリー風のおしゃれな子供部屋 (白い壁、無垢フローリング、児童向け、茶色い床、全タイプの天井の仕上げ、全タイプの壁の仕上げ、白い天井) の写真
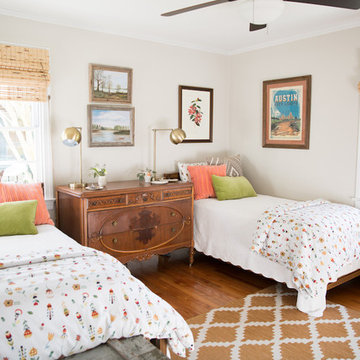
Photography: Jen Burner Photography
ニューオリンズにある低価格の中くらいなカントリー風のおしゃれな子供部屋 (グレーの壁、無垢フローリング、ティーン向け、茶色い床) の写真
ニューオリンズにある低価格の中くらいなカントリー風のおしゃれな子供部屋 (グレーの壁、無垢フローリング、ティーン向け、茶色い床) の写真
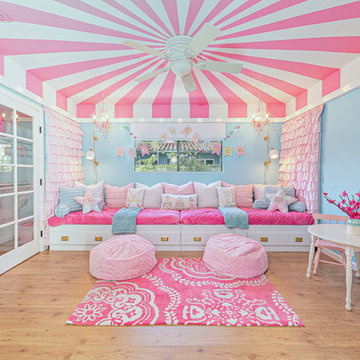
This industrial chic open floor plan home in Pasadena's coveted Historic Highlands was given a complete modern farmhouse makeover with shiplap siding, wide planked floors and barn doors. No detail was overlooked by the interior designer home owner. Welcome guests into the vaulted ceiling great room as you gather your friends and family at the 10' farmhouse table after some community cooking in this entertainer's dream kitchen. The 14' island peninsula, individual fridge and freezers, induction cooktop, double ovens, 3 sinks, 2 dishwashers, butler's pantry with yet another sink, and hands free trash receptacle make prep and cleanup a breeze. Stroll down 2 blocks to local shops like Millie's, Be Pilates, and Lark Cake Shop, grabbing a latte from Lavender & Honey. Then walk back to enjoy some apple pie and lemonade from your own fruit trees on your charming 40' porch as you unwind on the porch swing smelling the lavender and rosemary in your newly landscaped yards and waving to the friendly neighbors in this last remaining Norman Rockwell neighborhood. End your day in the polished nickel master bath, relaxing in the wet room with a steam shower and soak in the Jason Microsilk tub. This is modern farmhouse living at its best. Welcome home!
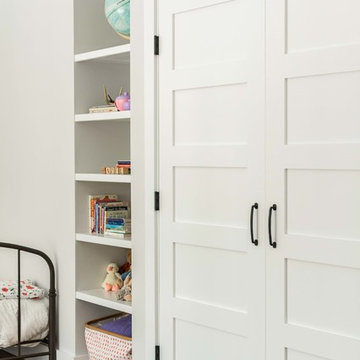
Rustic and modern design elements complement one another in this 2,480 sq. ft. three bedroom, two and a half bath custom modern farmhouse. Abundant natural light and face nailed wide plank white pine floors carry throughout the entire home along with plenty of built-in storage, a stunning white kitchen, and cozy brick fireplace.
Photos by Tessa Manning
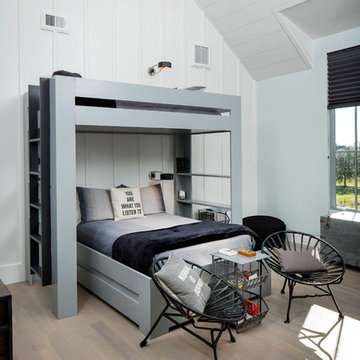
Matthew Scott Photographer Inc.
チャールストンにある広いカントリー風のおしゃれな子供部屋 (白い壁、無垢フローリング、グレーの床、ティーン向け) の写真
チャールストンにある広いカントリー風のおしゃれな子供部屋 (白い壁、無垢フローリング、グレーの床、ティーン向け) の写真
カントリー風の子供部屋 (無垢フローリング) の写真
1
