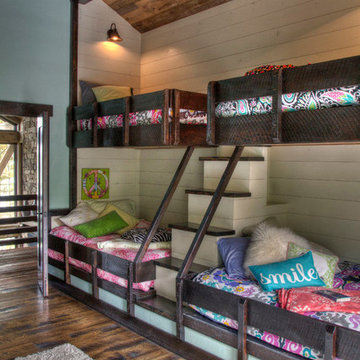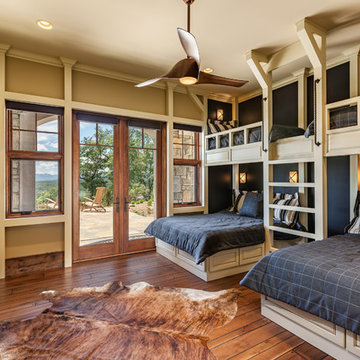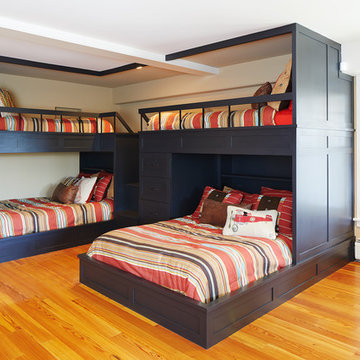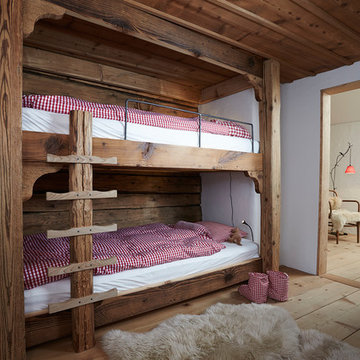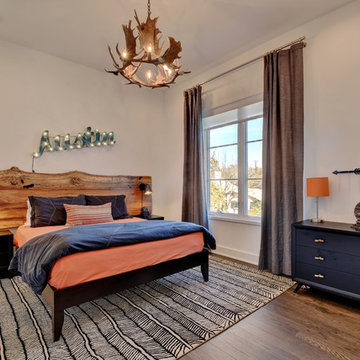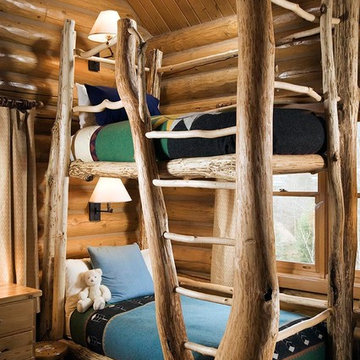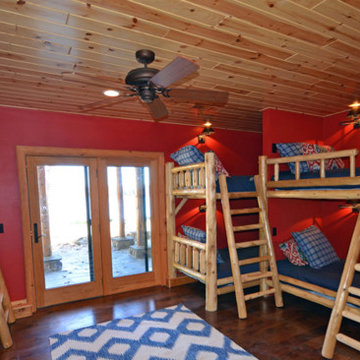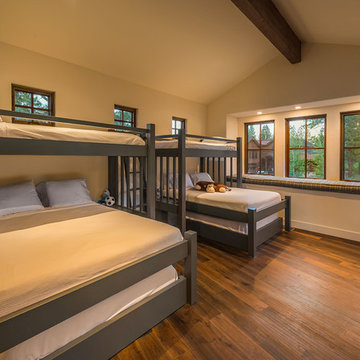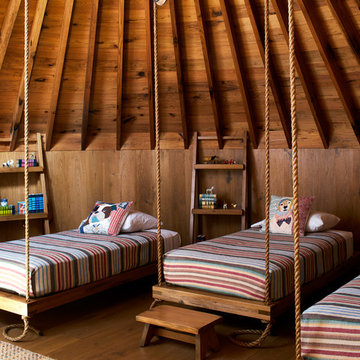ラスティックスタイルの子供部屋 (無垢フローリング) の写真
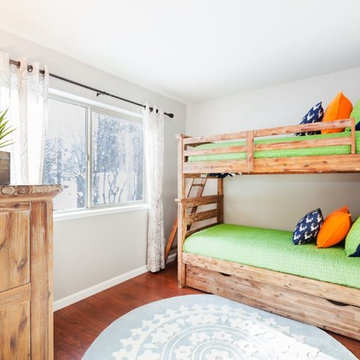
Vacation Rental Living Room
Photograph by Hazeltine Photography.
This was a fun, collaborative effort with our clients. Coming from the Bay area, our clients spend a lot of time in Tahoe and therefore purchased a vacation home within close proximity to Heavenly Mountain. Their intention was to utilize the three-bedroom, three-bathroom, single-family home as a vacation rental but also as a part-time, second home for themselves. Being a vacation rental, budget was a top priority. We worked within our clients’ parameters to create a mountain modern space with the ability to sleep 10, while maintaining durability, functionality and beauty. We’re all thrilled with the result.
Talie Jane Interiors is a full-service, luxury interior design firm specializing in sophisticated environments.
Founder and interior designer, Talie Jane, is well known for her ability to collaborate with clients. She creates highly individualized spaces, reflective of individual tastes and lifestyles. Talie's design approach is simple. She believes that, "every space should tell a story in an artistic and beautiful way while reflecting the personalities and design needs of our clients."
At Talie Jane Interiors, we listen, understand our clients and deliver within budget to provide beautiful, comfortable spaces. By utilizing an analytical and artistic approach, we offer creative solutions to design challenges.
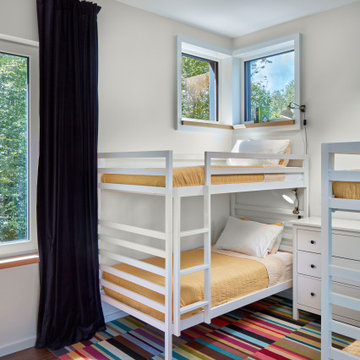
A Bunk Room for kids and their friends sleeps 8, with a row of 4 bunkbeds, and a seating area with views of Lake Winnipesaukee
マンチェスターにあるラスティックスタイルのおしゃれな子供部屋 (白い壁、無垢フローリング、茶色い床) の写真
マンチェスターにあるラスティックスタイルのおしゃれな子供部屋 (白い壁、無垢フローリング、茶色い床) の写真
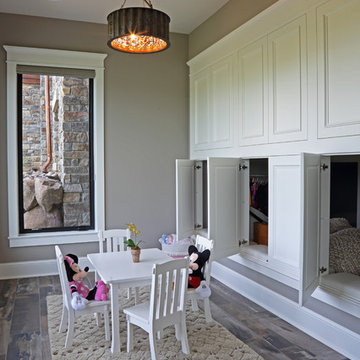
Shooting Star Photography
ミネアポリスにある高級な中くらいなラスティックスタイルのおしゃれな子供部屋 (ベージュの壁、無垢フローリング、児童向け、グレーの床) の写真
ミネアポリスにある高級な中くらいなラスティックスタイルのおしゃれな子供部屋 (ベージュの壁、無垢フローリング、児童向け、グレーの床) の写真
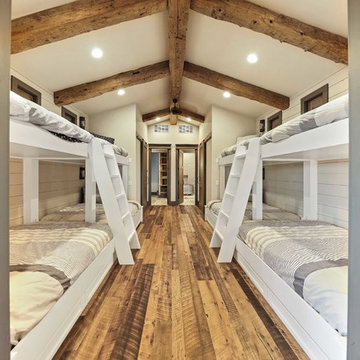
?: Lauren Keller | Luxury Real Estate Services, LLC
Reclaimed Wood Flooring - Sovereign Plank Wood Flooring - https://www.woodco.com/products/sovereign-plank/
Reclaimed Hand Hewn Beams - https://www.woodco.com/products/reclaimed-hand-hewn-beams/
Reclaimed Oak Patina Faced Floors, Skip Planed, Original Saw Marks. Wide Plank Reclaimed Oak Floors, Random Width Reclaimed Flooring.
Reclaimed Beams in Ceiling - Hand Hewn Reclaimed Beams.
Barnwood Paneling & Ceiling - Wheaton Wallboard
Reclaimed Beam Mantel
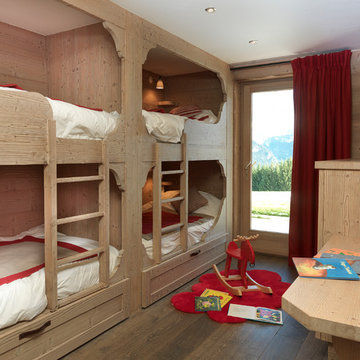
Constructeur : Grosset Janin
Crédit Photo : L'Atelier du Cyclope
パリにある高級な中くらいなラスティックスタイルのおしゃれな子供部屋 (ベージュの壁、無垢フローリング、児童向け、二段ベッド) の写真
パリにある高級な中くらいなラスティックスタイルのおしゃれな子供部屋 (ベージュの壁、無垢フローリング、児童向け、二段ベッド) の写真
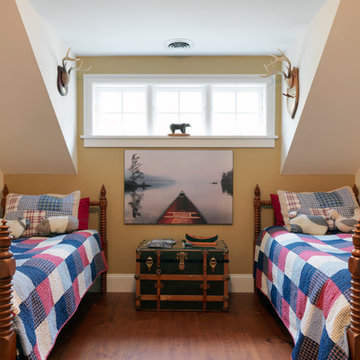
Rustic boy's room with antique spindle beds and trunk. The wide plank pine floors are fastened with cut nails.
バーリントンにあるラスティックスタイルのおしゃれな子供部屋 (無垢フローリング、児童向け、黄色い壁) の写真
バーリントンにあるラスティックスタイルのおしゃれな子供部屋 (無垢フローリング、児童向け、黄色い壁) の写真
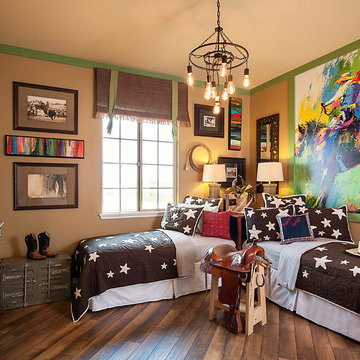
A fun western-style cowboy kids room.
フェニックスにある中くらいなラスティックスタイルのおしゃれな子供部屋 (無垢フローリング、ティーン向け、マルチカラーの壁) の写真
フェニックスにある中くらいなラスティックスタイルのおしゃれな子供部屋 (無垢フローリング、ティーン向け、マルチカラーの壁) の写真
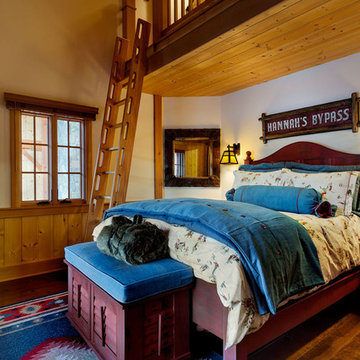
This three-story vacation home for a family of ski enthusiasts features 5 bedrooms and a six-bed bunk room, 5 1/2 bathrooms, kitchen, dining room, great room, 2 wet bars, great room, exercise room, basement game room, office, mud room, ski work room, decks, stone patio with sunken hot tub, garage, and elevator.
The home sits into an extremely steep, half-acre lot that shares a property line with a ski resort and allows for ski-in, ski-out access to the mountain’s 61 trails. This unique location and challenging terrain informed the home’s siting, footprint, program, design, interior design, finishes, and custom made furniture.
Credit: Samyn-D'Elia Architects
Project designed by Franconia interior designer Randy Trainor. She also serves the New Hampshire Ski Country, Lake Regions and Coast, including Lincoln, North Conway, and Bartlett.
For more about Randy Trainor, click here: https://crtinteriors.com/
To learn more about this project, click here: https://crtinteriors.com/ski-country-chic/
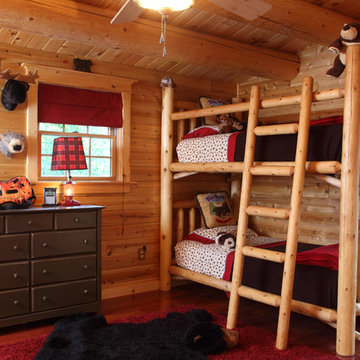
home by: Katahdin Cedar Log Homes
photos by: F & E Schmidt Photography
マンチェスターにあるお手頃価格の中くらいなラスティックスタイルのおしゃれな子供部屋 (無垢フローリング、児童向け、茶色い壁、二段ベッド) の写真
マンチェスターにあるお手頃価格の中くらいなラスティックスタイルのおしゃれな子供部屋 (無垢フローリング、児童向け、茶色い壁、二段ベッド) の写真
ラスティックスタイルの子供部屋 (無垢フローリング) の写真
1
