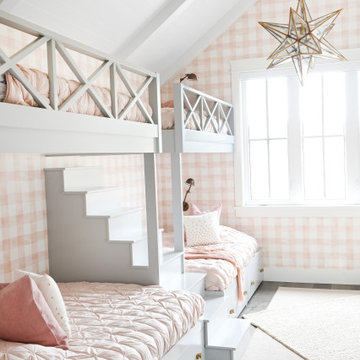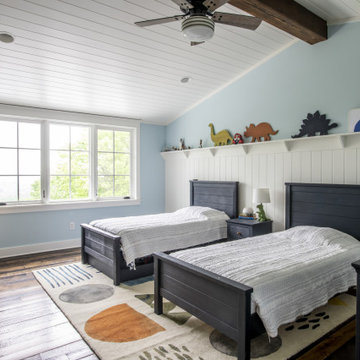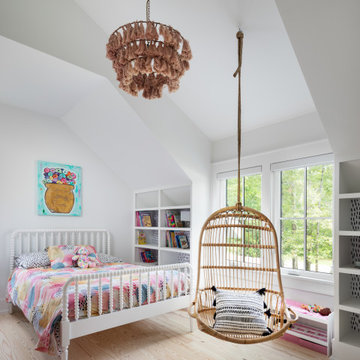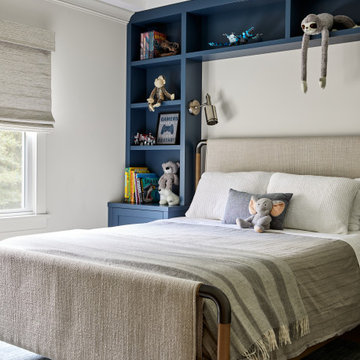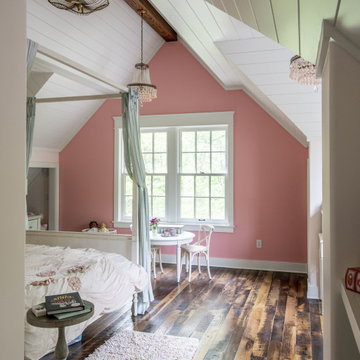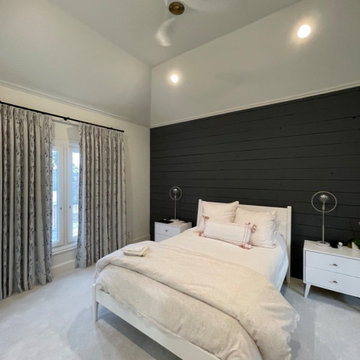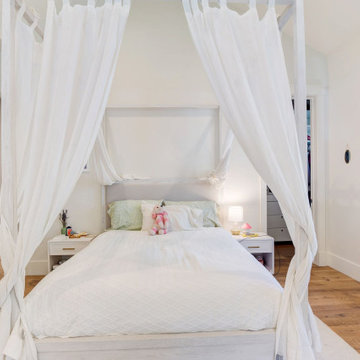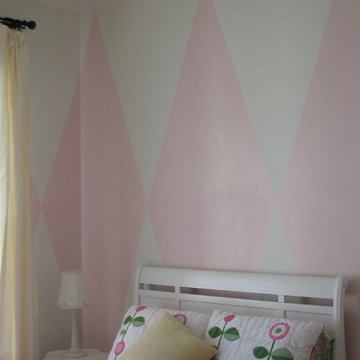カントリー風の子供部屋 (三角天井) の写真
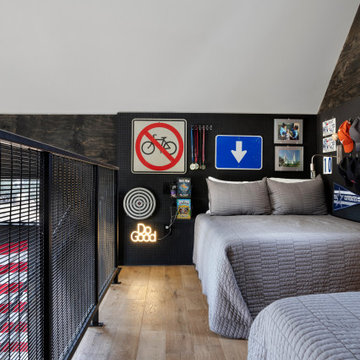
Lofted bedroom for boys with dark wood walls, vaulted ceiling, climbing wall, metal ladder and basketball hoop.
オースティンにあるカントリー風のおしゃれな子供部屋 (黒い壁、淡色無垢フローリング、三角天井) の写真
オースティンにあるカントリー風のおしゃれな子供部屋 (黒い壁、淡色無垢フローリング、三角天井) の写真

ミラノにあるラグジュアリーなカントリー風のおしゃれな子供の寝室 (グレーの壁、淡色無垢フローリング、ベージュの床、表し梁、塗装板張りの天井、三角天井) の写真
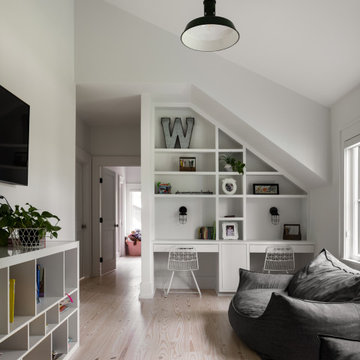
Upstairs loft or family room of modern luxury farmhouse in Pass Christian Mississippi photographed for Watters Architecture by Birmingham Alabama based architectural and interiors photographer Tommy Daspit.

Les propriétaires ont hérité de cette maison de campagne datant de l'époque de leurs grands parents et inhabitée depuis de nombreuses années. Outre la dimension affective du lieu, il était difficile pour eux de se projeter à y vivre puisqu'ils n'avaient aucune idée des modifications à réaliser pour améliorer les espaces et s'approprier cette maison. La conception s'est faite en douceur et à été très progressive sur de longs mois afin que chacun se projette dans son nouveau chez soi. Je me suis sentie très investie dans cette mission et j'ai beaucoup aimé réfléchir à l'harmonie globale entre les différentes pièces et fonctions puisqu'ils avaient à coeur que leur maison soit aussi idéale pour leurs deux enfants.
Caractéristiques de la décoration : inspirations slow life dans le salon et la salle de bain. Décor végétal et fresques personnalisées à l'aide de papier peint panoramiques les dominotiers et photowall. Tapisseries illustrées uniques.
A partir de matériaux sobres au sol (carrelage gris clair effet béton ciré et parquet massif en bois doré) l'enjeu à été d'apporter un univers à chaque pièce à l'aide de couleurs ou de revêtement muraux plus marqués : Vert / Verte / Tons pierre / Parement / Bois / Jaune / Terracotta / Bleu / Turquoise / Gris / Noir ... Il y a en a pour tout les gouts dans cette maison !
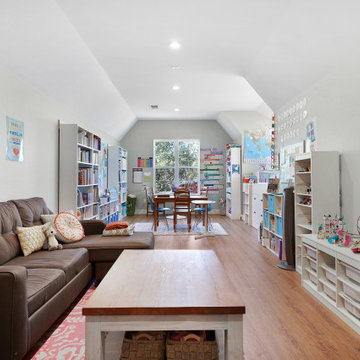
Bonus Room. View plan THD-3419: https://www.thehousedesigners.com/plan/tacoma-3419/

A little girls dream bedroom adorned with floral wallpaper and board and batten wall. Stunning sputnik light brightens up this room. Beautiful one pane black windows are set in the feature wall.
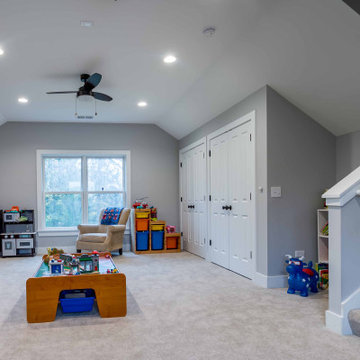
シカゴにある高級な広いカントリー風のおしゃれな子供部屋 (グレーの壁、カーペット敷き、児童向け、グレーの床、三角天井、壁紙、グレーの天井) の写真
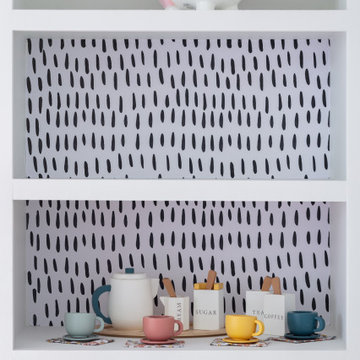
Girl's bedroom of modern luxury farmhouse in Pass Christian Mississippi photographed for Watters Architecture by Birmingham Alabama based architectural and interiors photographer Tommy Daspit.
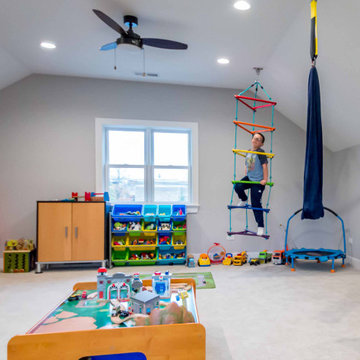
シカゴにある高級な広いカントリー風のおしゃれな子供部屋 (グレーの壁、カーペット敷き、児童向け、グレーの床、三角天井、壁紙、グレーの天井) の写真

Brand new 2-Story 3,100 square foot Custom Home completed in 2022. Designed by Arch Studio, Inc. and built by Brooke Shaw Builders.
サンフランシスコにある高級な小さなカントリー風のおしゃれな子供部屋 (白い壁、無垢フローリング、グレーの床、三角天井、パネル壁) の写真
サンフランシスコにある高級な小さなカントリー風のおしゃれな子供部屋 (白い壁、無垢フローリング、グレーの床、三角天井、パネル壁) の写真
カントリー風の子供部屋 (三角天井) の写真
1
