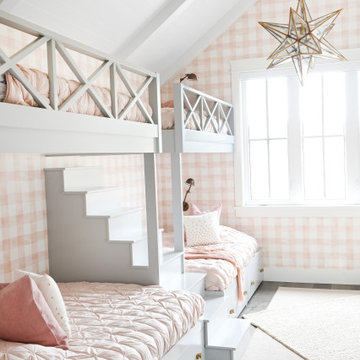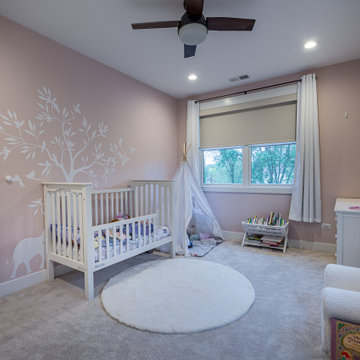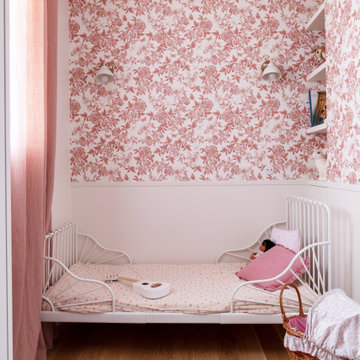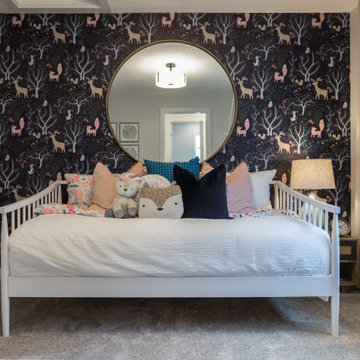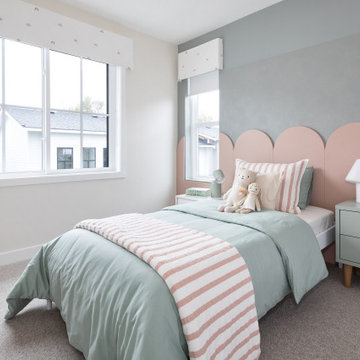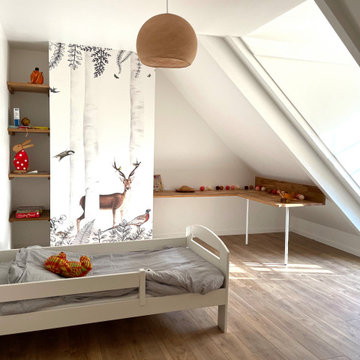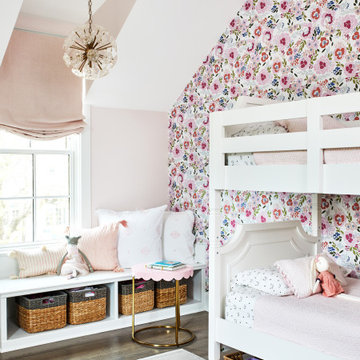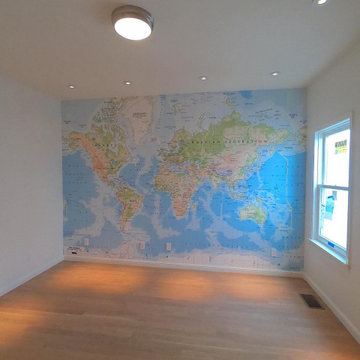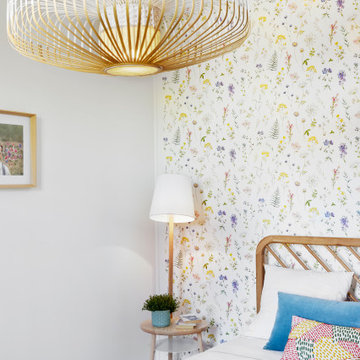カントリー風の子供部屋 (壁紙) の写真
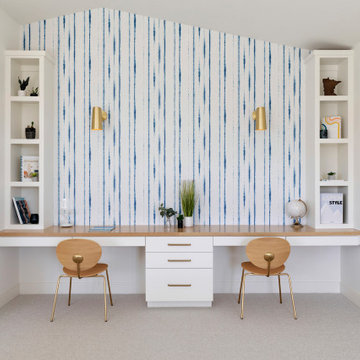
The rest of the upstairs contains four bedrooms, each with private bathrooms to ensure convenient living, plus a large bonus room serves as a playroom, media room, homework room, or a fifth bedroom.

Les propriétaires ont hérité de cette maison de campagne datant de l'époque de leurs grands parents et inhabitée depuis de nombreuses années. Outre la dimension affective du lieu, il était difficile pour eux de se projeter à y vivre puisqu'ils n'avaient aucune idée des modifications à réaliser pour améliorer les espaces et s'approprier cette maison. La conception s'est faite en douceur et à été très progressive sur de longs mois afin que chacun se projette dans son nouveau chez soi. Je me suis sentie très investie dans cette mission et j'ai beaucoup aimé réfléchir à l'harmonie globale entre les différentes pièces et fonctions puisqu'ils avaient à coeur que leur maison soit aussi idéale pour leurs deux enfants.
Caractéristiques de la décoration : inspirations slow life dans le salon et la salle de bain. Décor végétal et fresques personnalisées à l'aide de papier peint panoramiques les dominotiers et photowall. Tapisseries illustrées uniques.
A partir de matériaux sobres au sol (carrelage gris clair effet béton ciré et parquet massif en bois doré) l'enjeu à été d'apporter un univers à chaque pièce à l'aide de couleurs ou de revêtement muraux plus marqués : Vert / Verte / Tons pierre / Parement / Bois / Jaune / Terracotta / Bleu / Turquoise / Gris / Noir ... Il y a en a pour tout les gouts dans cette maison !
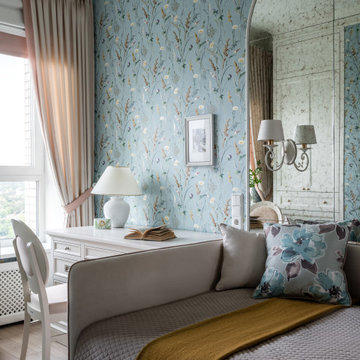
Нежная комната девочки в бирюзово-розовой гамме, с классическими деталями и большим зеркальным панно из состаренного зеркала.
モスクワにあるお手頃価格の中くらいなカントリー風のおしゃれな子供部屋 (マルチカラーの壁、ラミネートの床、ティーン向け、ベージュの床、壁紙) の写真
モスクワにあるお手頃価格の中くらいなカントリー風のおしゃれな子供部屋 (マルチカラーの壁、ラミネートの床、ティーン向け、ベージュの床、壁紙) の写真
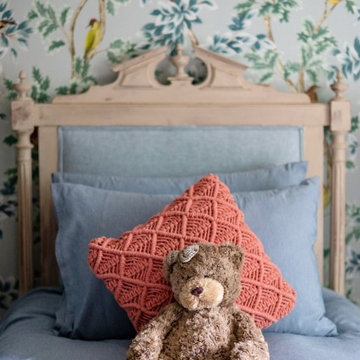
Girl's bedroom in Cotswold Country House
グロスタシャーにある高級な中くらいなカントリー風のおしゃれな子供部屋 (マルチカラーの壁、カーペット敷き、児童向け、ベージュの床、壁紙) の写真
グロスタシャーにある高級な中くらいなカントリー風のおしゃれな子供部屋 (マルチカラーの壁、カーペット敷き、児童向け、ベージュの床、壁紙) の写真
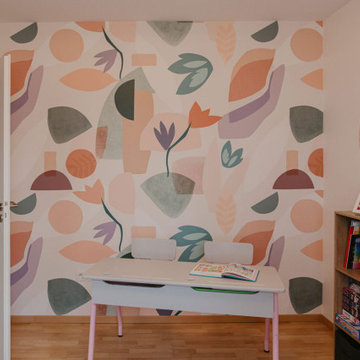
Dans ce projet, j’avais pour mission de travailler sur la décoration du couloir menant à l’espace nuit, ainsi qu’à deux chambres de petites filles, restés sur les plâtres depuis la construction de la maison il y a une dizaine d’année.
Dans la première chambre, un papier peint composé d’éléments géométriques et floraux dans les tons pastels apporte de la fraîcheur à l’ensemble et fait ressortir le mobilier existant.
Et pour de jolies rêves tout en douceur, le mur opposé reprend une des couleurs du papier peint afin de venir délimiter tout en rondeur l’espace lit.
Dans la chambre voisine, c’est la couleur verte qui prédomine !
Le papier peint fleuri avec les motifs partants du plafond, permet de relever la très belle couleur ocre du linge de lit. Le parquet, les patères en bois et la suspension en rotin viennent terminer le décor de manière chaleureuse.

A little girls dream bedroom adorned with floral wallpaper and board and batten wall. Stunning sputnik light brightens up this room. Beautiful one pane black windows are set in the feature wall.
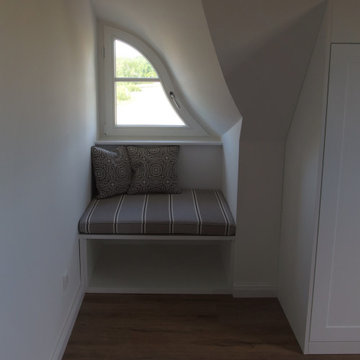
Sitzecke
ハンブルクにあるラグジュアリーな中くらいなカントリー風のおしゃれな子供部屋 (白い壁、クッションフロア、ティーン向け、茶色い床、クロスの天井、壁紙) の写真
ハンブルクにあるラグジュアリーな中くらいなカントリー風のおしゃれな子供部屋 (白い壁、クッションフロア、ティーン向け、茶色い床、クロスの天井、壁紙) の写真
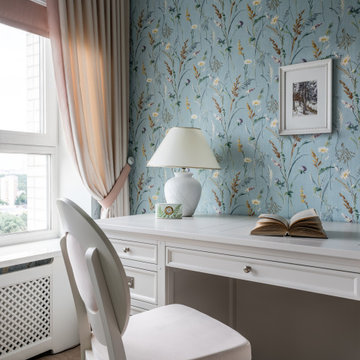
Нежная комната девочки в бирюзово-розовой гамме, с классическими деталями и большим зеркальным панно из состаренного зеркала.
モスクワにあるお手頃価格の中くらいなカントリー風のおしゃれな子供部屋 (マルチカラーの壁、ラミネートの床、ティーン向け、ベージュの床、壁紙) の写真
モスクワにあるお手頃価格の中くらいなカントリー風のおしゃれな子供部屋 (マルチカラーの壁、ラミネートの床、ティーン向け、ベージュの床、壁紙) の写真
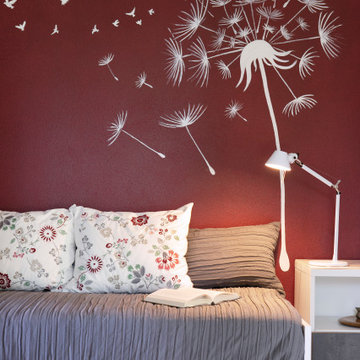
Una decorazione è capace di cambiare l’aspetto delle pareti e la percezione generale dello spazio, conferendo la sensazione di ambienti più ampi e luminosi.
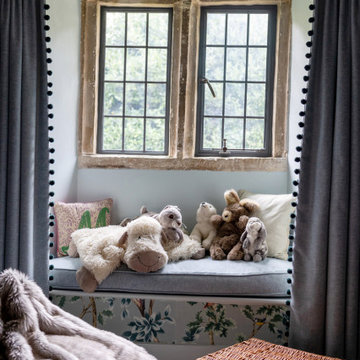
Girl's bedroom in Cotswold Country House
グロスタシャーにある高級な中くらいなカントリー風のおしゃれな子供部屋 (マルチカラーの壁、カーペット敷き、児童向け、ベージュの床、壁紙) の写真
グロスタシャーにある高級な中くらいなカントリー風のおしゃれな子供部屋 (マルチカラーの壁、カーペット敷き、児童向け、ベージュの床、壁紙) の写真
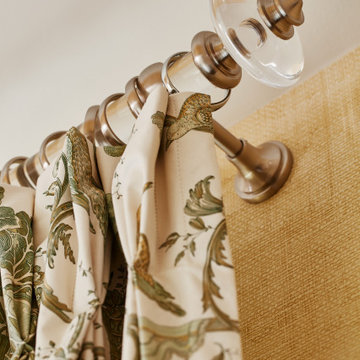
Rustic yet refined, this modern country retreat blends old and new in masterful ways, creating a fresh yet timeless experience. The structured, austere exterior gives way to an inviting interior. The palette of subdued greens, sunny yellows, and watery blues draws inspiration from nature. Whether in the upholstery or on the walls, trailing blooms lend a note of softness throughout. The dark teal kitchen receives an injection of light from a thoughtfully-appointed skylight; a dining room with vaulted ceilings and bead board walls add a rustic feel. The wall treatment continues through the main floor to the living room, highlighted by a large and inviting limestone fireplace that gives the relaxed room a note of grandeur. Turquoise subway tiles elevate the laundry room from utilitarian to charming. Flanked by large windows, the home is abound with natural vistas. Antlers, antique framed mirrors and plaid trim accentuates the high ceilings. Hand scraped wood flooring from Schotten & Hansen line the wide corridors and provide the ideal space for lounging.
カントリー風の子供部屋 (壁紙) の写真
1
