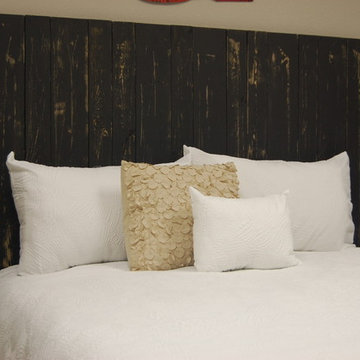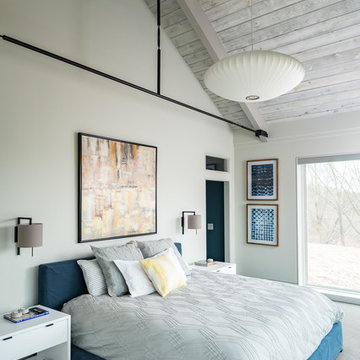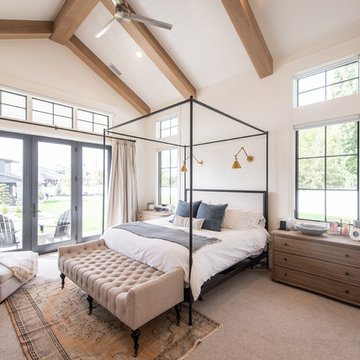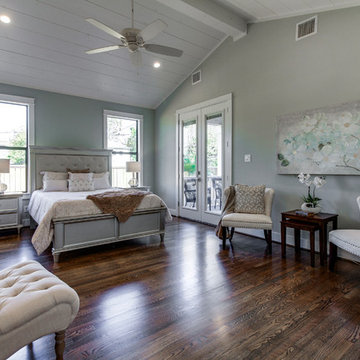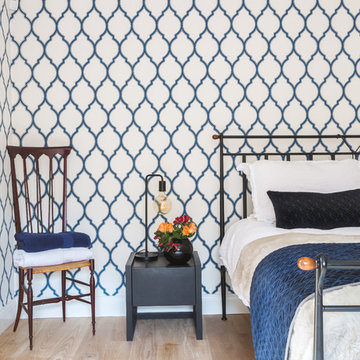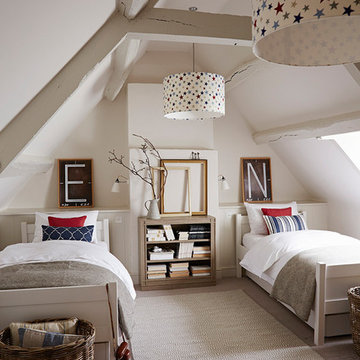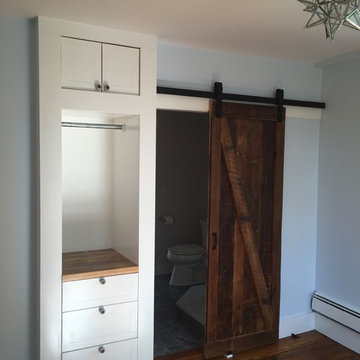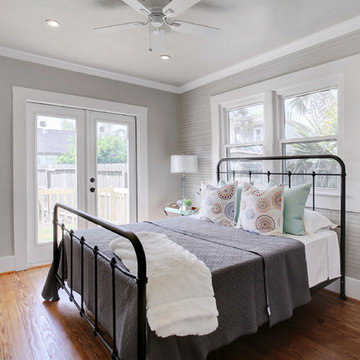カントリー風の寝室の写真
絞り込み:
資材コスト
並び替え:今日の人気順
写真 2461〜2480 枚目(全 40,317 枚)
1/2
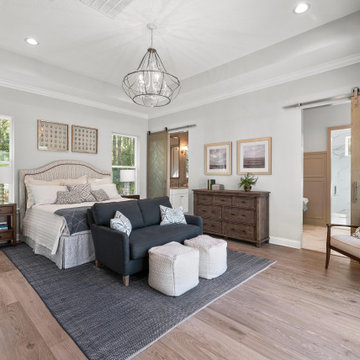
The Master Bedroom inside The Wilshire Model by Dostie Homes in The Ranch at Twenty Mile.
ジャクソンビルにある広いカントリー風のおしゃれな主寝室 (グレーの壁、無垢フローリング、暖炉なし、茶色い床) のインテリア
ジャクソンビルにある広いカントリー風のおしゃれな主寝室 (グレーの壁、無垢フローリング、暖炉なし、茶色い床) のインテリア
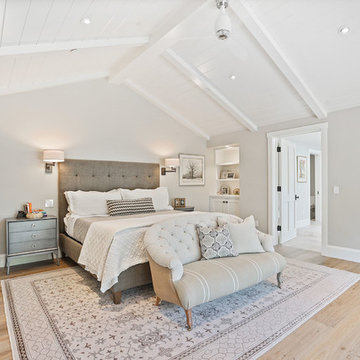
Farmhouse in Barn Red with White Oak floors, Benjamin Moore Revere Pewter walls, custom furniture
サンフランシスコにある広いカントリー風のおしゃれな主寝室 (グレーの壁、淡色無垢フローリング) のインテリア
サンフランシスコにある広いカントリー風のおしゃれな主寝室 (グレーの壁、淡色無垢フローリング) のインテリア
希望の作業にぴったりな専門家を見つけましょう
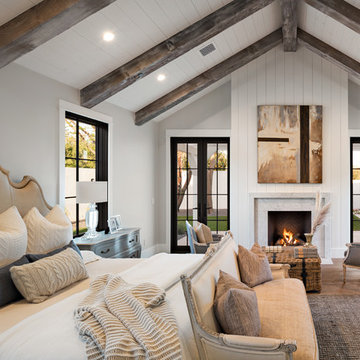
フェニックスにあるカントリー風のおしゃれな寝室 (グレーの壁、無垢フローリング、標準型暖炉、石材の暖炉まわり、茶色い床、照明、グレーとブラウン) のレイアウト
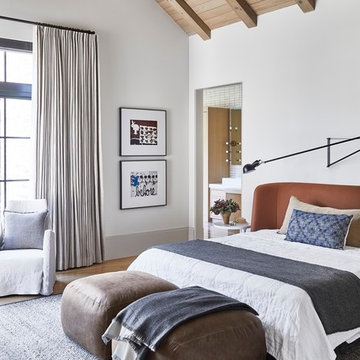
Modern Dallas home with bright white walls, tons of natural lights and modern furnishing. Lutron motorized shades cover the gorgeous windows without ruining the aesthetic.
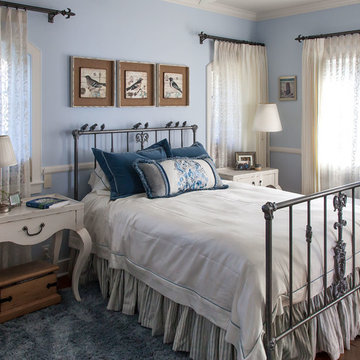
On the beach in Southern California, a young family had a new Cape Cod Style home built in the 1990's. With wide plank sugar pine knotty floors, open beam ceilings with exposed rafters and a very soft color palette. The home is still the family's main home, although the children have grown and moved on. The home still looks just like this, a beautiful traditional home right on the beach. Slip covered furniture, european style comforters, and a light wash over all the woods remind the family of their Swedish upbringing. Dining Room with hand scraped wood table, white kitchen cabinets, master bath with limestone tiles, and colorful young lady's bedrooms.
Project Location: Rincon Point, Santa Barbara, CA. Designed by Maraya Interior Design. From their beautiful resort town of Ojai, they serve clients in Montecito, Hope Ranch, Malibu, Westlake and Calabasas, across the tri-county areas of Santa Barbara, Ventura and Los Angeles, south to Hidden Hills- north through Solvang and more.
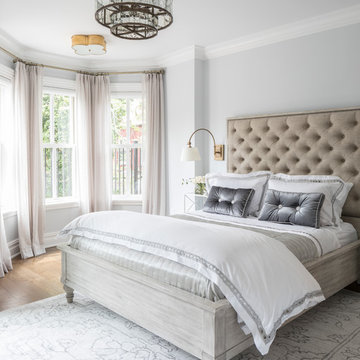
The gut renovation of this historic home included interior an exterior work: new HVAC, electrical, plumbing, doors & windows and custom millwork. This beautiful home was published on Rue Magazine.
http://ruemag.com/home-tour-2/historic-charm-meets-contemporary-elegance-in-jersey-city-nj
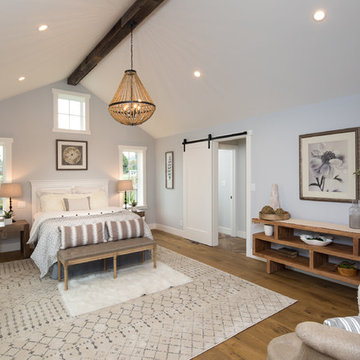
Marcell Puzsar, Bright Room Photography
サンフランシスコにある広いカントリー風のおしゃれな主寝室 (グレーの壁、無垢フローリング、茶色い床、暖炉なし) のレイアウト
サンフランシスコにある広いカントリー風のおしゃれな主寝室 (グレーの壁、無垢フローリング、茶色い床、暖炉なし) のレイアウト
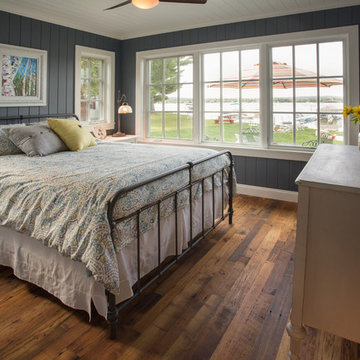
As written in Northern Home & Cottage by Elizabeth Edwards
In general, Bryan and Connie Rellinger loved the charm of the old cottage they purchased on a Crooked Lake peninsula, north of Petoskey. Specifically, however, the presence of a live-well in the kitchen (a huge cement basin with running water for keeping fish alive was right in the kitchen entryway, seriously), rickety staircase and green shag carpet, not so much. An extreme renovation was the only solution. The downside? The rebuild would have to fit into the smallish nonconforming footprint. The upside? That footprint was built when folks could place a building close enough to the water to feel like they could dive in from the house. Ahhh...
Stephanie Baldwin of Edgewater Design helped the Rellingers come up with a timeless cottage design that breathes efficiency into every nook and cranny. It also expresses the synergy of Bryan, Connie and Stephanie, who emailed each other links to products they liked throughout the building process. That teamwork resulted in an interior that sports a young take on classic cottage. Highlights include a brass sink and light fixtures, coffered ceilings with wide beadboard planks, leathered granite kitchen counters and a way-cool floor made of American chestnut planks from an old barn.
Thanks to an abundant use of windows that deliver a grand view of Crooked Lake, the home feels airy and much larger than it is. Bryan and Connie also love how well the layout functions for their family - especially when they are entertaining. The kids' bedrooms are off a large landing at the top of the stairs - roomy enough to double as an entertainment room. When the adults are enjoying cocktail hour or a dinner party downstairs, they can pull a sliding door across the kitchen/great room area to seal it off from the kids' ruckus upstairs (or vice versa!).
From its gray-shingled dormers to its sweet white window boxes, this charmer on Crooked Lake is packed with ideas!
- Jacqueline Southby Photography
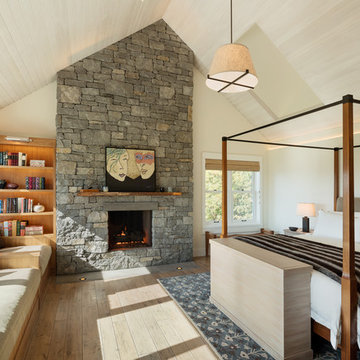
Eric Staudenmaier
他の地域にある広いカントリー風のおしゃれな主寝室 (無垢フローリング、標準型暖炉、石材の暖炉まわり、ベージュの壁、茶色い床) のレイアウト
他の地域にある広いカントリー風のおしゃれな主寝室 (無垢フローリング、標準型暖炉、石材の暖炉まわり、ベージュの壁、茶色い床) のレイアウト
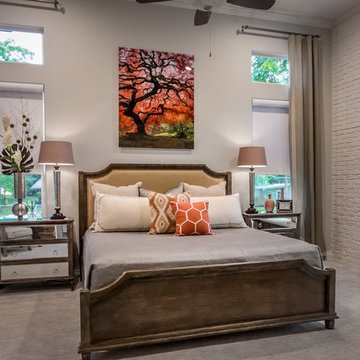
Bedroom designs that awaken your senses. We used a natural color pallet throughout and injected it with pops of rich color.
オースティンにある広いカントリー風のおしゃれな客用寝室 (グレーの壁、カーペット敷き、グレーの床) のレイアウト
オースティンにある広いカントリー風のおしゃれな客用寝室 (グレーの壁、カーペット敷き、グレーの床) のレイアウト
カントリー風の寝室の写真
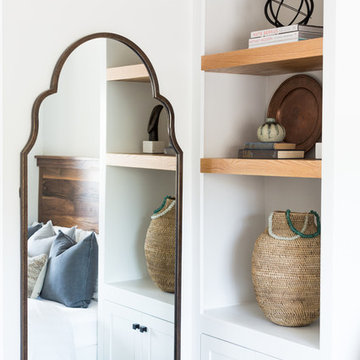
Home office with custom builtins, murphy bed, and desk.
Custom walnut headboard, oak shelves
サンディエゴにある中くらいなカントリー風のおしゃれな客用寝室 (白い壁、カーペット敷き、ベージュの床) のレイアウト
サンディエゴにある中くらいなカントリー風のおしゃれな客用寝室 (白い壁、カーペット敷き、ベージュの床) のレイアウト
124

