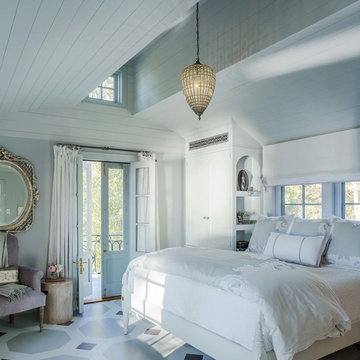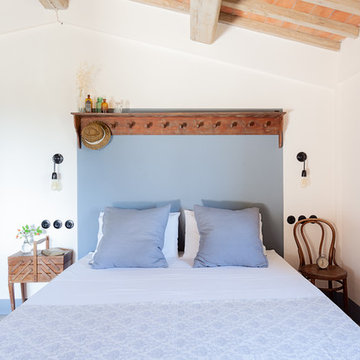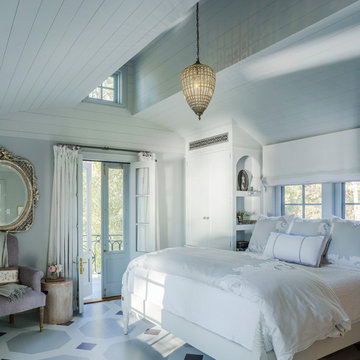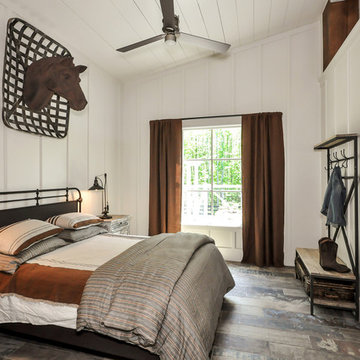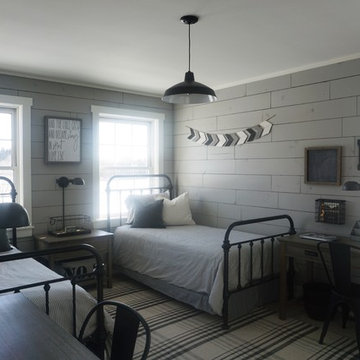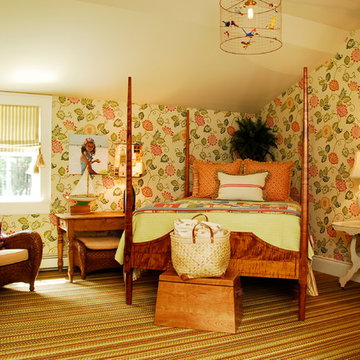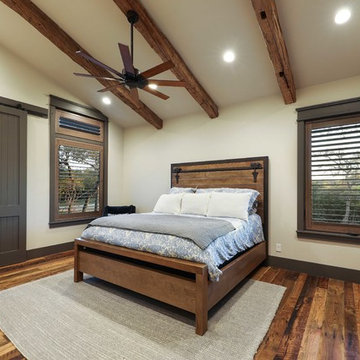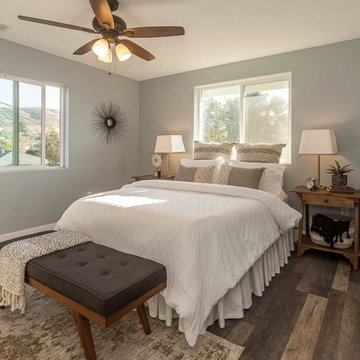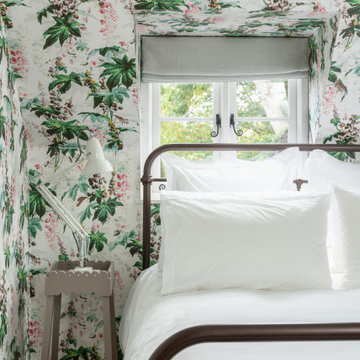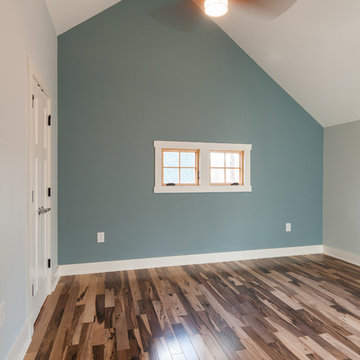カントリー風の寝室 (マルチカラーの床) の写真
絞り込み:
資材コスト
並び替え:今日の人気順
写真 1〜20 枚目(全 77 枚)
1/3
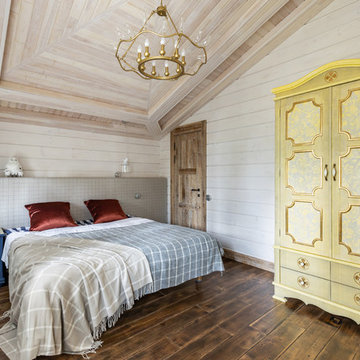
サンクトペテルブルクにある小さなカントリー風のおしゃれな客用寝室 (マルチカラーの壁、セラミックタイルの床、暖炉なし、マルチカラーの床)
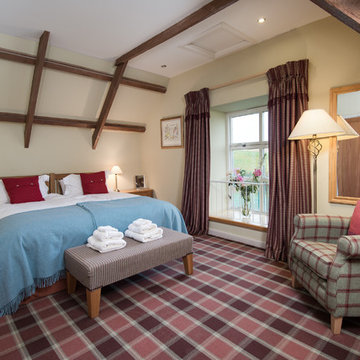
Inside Story photography - Tracey Bloxham
他の地域にある中くらいなカントリー風のおしゃれな客用寝室 (緑の壁、カーペット敷き、マルチカラーの床)
他の地域にある中くらいなカントリー風のおしゃれな客用寝室 (緑の壁、カーペット敷き、マルチカラーの床)
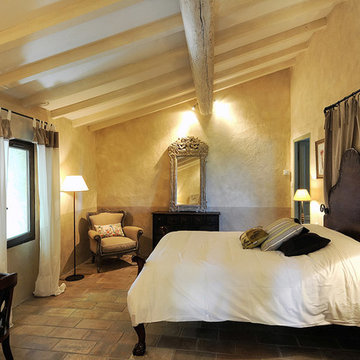
Project: Le Petit Hopital in Provence
Limestone Elements by Ancient Surfaces
Project Renovation completed in 2012
Situated in a quiet, bucolic setting surrounded by lush apple and cherry orchards, Petit Hopital is a refurbished eighteenth century Bastide farmhouse.
With manicured gardens and pathways that seem as if they emerged from a fairy tale. Petit Hopital is a quintessential Provencal retreat that merges natural elements of stone, wind, fire and water.
Talking about water, Ancient Surfaces made sure to provide this lovely estate with unique and one of a kind fountains that are simply out of this world.
The villa is in proximity to the magical canal-town of Isle Sur La Sorgue and within comfortable driving distance of Avignon, Carpentras and Orange with all the French culture and history offered along the way.
The grounds at Petit Hopital include a pristine swimming pool with a Romanesque wall fountain full with its thick stone coping surround pieces.
The interior courtyard features another special fountain for an even more romantic effect.
Cozy outdoor furniture allows for splendid moments of alfresco dining and lounging.
The furnishings at Petit Hopital are modern, comfortable and stately, yet rather quaint when juxtaposed against the exposed stone walls.
The plush living room has also been fitted with a fireplace.
Antique Limestone Flooring adorned the entire home giving it a surreal out of time feel to it.
The villa includes a fully equipped kitchen with center island featuring gas hobs and a separate bar counter connecting via open plan to the formal dining area to help keep the flow of the conversation going.
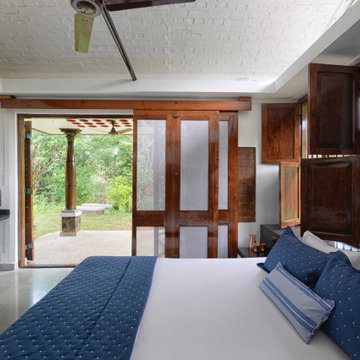
Design Firm’s Name: The Vrindavan Project
Design Firm’s Phone Numbers: +91 9560107193 / +91 124 4000027 / +91 9560107194
Design Firm’s Email: ranjeet.mukherjee@gmail.com / thevrindavanproject@gmail.com
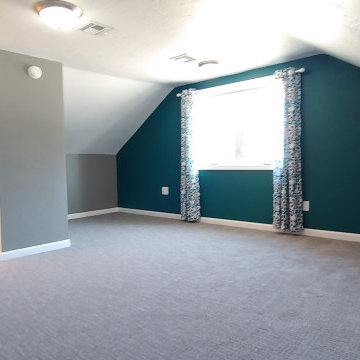
Bedroom accent wall in Sherwin Williams Cape Verde, main walls in Sherwin Williams Classic French Gray. The knee walls are 42"
他の地域にある小さなカントリー風のおしゃれな客用寝室 (グレーの壁、カーペット敷き、マルチカラーの床) のレイアウト
他の地域にある小さなカントリー風のおしゃれな客用寝室 (グレーの壁、カーペット敷き、マルチカラーの床) のレイアウト
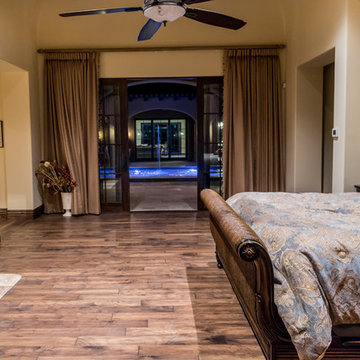
Right outside the sliding glass doors of the primary suite, there is a gorgeous courtyard to enjoy!
フェニックスにある巨大なカントリー風のおしゃれな主寝室 (ベージュの壁、無垢フローリング、標準型暖炉、石材の暖炉まわり、マルチカラーの床) のインテリア
フェニックスにある巨大なカントリー風のおしゃれな主寝室 (ベージュの壁、無垢フローリング、標準型暖炉、石材の暖炉まわり、マルチカラーの床) のインテリア
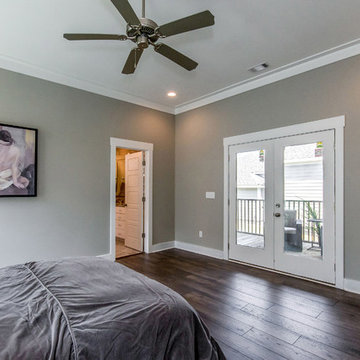
Master bath has double door entry to side screen porch
他の地域にある中くらいなカントリー風のおしゃれな主寝室 (グレーの壁、ラミネートの床、暖炉なし、マルチカラーの床) のインテリア
他の地域にある中くらいなカントリー風のおしゃれな主寝室 (グレーの壁、ラミネートの床、暖炉なし、マルチカラーの床) のインテリア
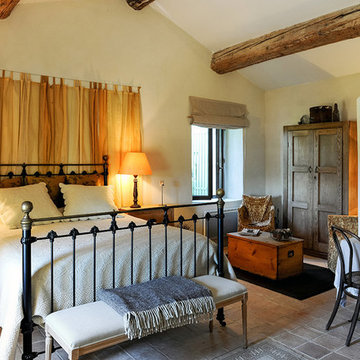
Project: Le Petit Hopital in Provence
Limestone Elements by Ancient Surfaces
Project Renovation completed in 2012
Situated in a quiet, bucolic setting surrounded by lush apple and cherry orchards, Petit Hopital is a refurbished eighteenth century Bastide farmhouse.
With manicured gardens and pathways that seem as if they emerged from a fairy tale. Petit Hopital is a quintessential Provencal retreat that merges natural elements of stone, wind, fire and water.
Talking about water, Ancient Surfaces made sure to provide this lovely estate with unique and one of a kind fountains that are simply out of this world.
The villa is in proximity to the magical canal-town of Isle Sur La Sorgue and within comfortable driving distance of Avignon, Carpentras and Orange with all the French culture and history offered along the way.
The grounds at Petit Hopital include a pristine swimming pool with a Romanesque wall fountain full with its thick stone coping surround pieces.
The interior courtyard features another special fountain for an even more romantic effect.
Cozy outdoor furniture allows for splendid moments of alfresco dining and lounging.
The furnishings at Petit Hopital are modern, comfortable and stately, yet rather quaint when juxtaposed against the exposed stone walls.
The plush living room has also been fitted with a fireplace.
Antique Limestone Flooring adorned the entire home giving it a surreal out of time feel to it.
The villa includes a fully equipped kitchen with center island featuring gas hobs and a separate bar counter connecting via open plan to the formal dining area to help keep the flow of the conversation going.
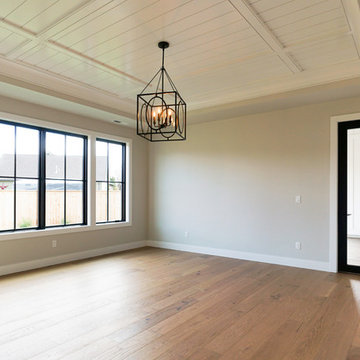
DC Fine Homes Inc.
ポートランドにある中くらいなカントリー風のおしゃれな主寝室 (グレーの壁、淡色無垢フローリング、マルチカラーの床) のレイアウト
ポートランドにある中くらいなカントリー風のおしゃれな主寝室 (グレーの壁、淡色無垢フローリング、マルチカラーの床) のレイアウト
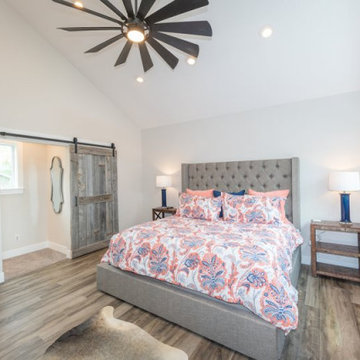
This Park City Ski Loft remodeled for it's Texas owner has a clean modern airy feel, with rustic and industrial elements. Park City is known for utilizing mountain modern and industrial elements in it's design. We wanted to tie those elements in with the owner's farm house Texas roots.
カントリー風の寝室 (マルチカラーの床) の写真
1
