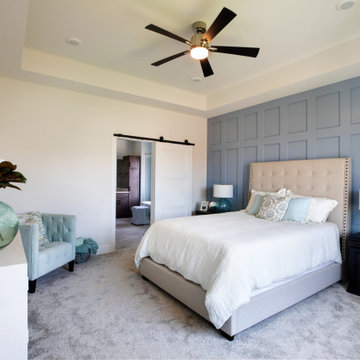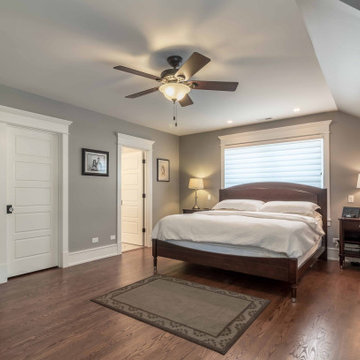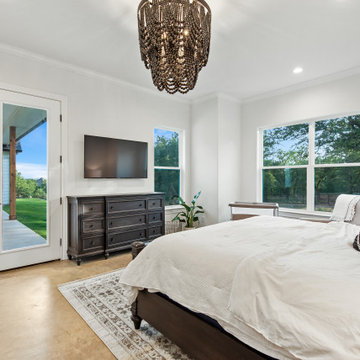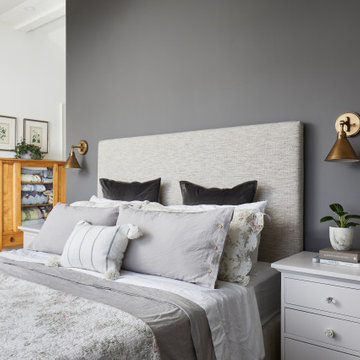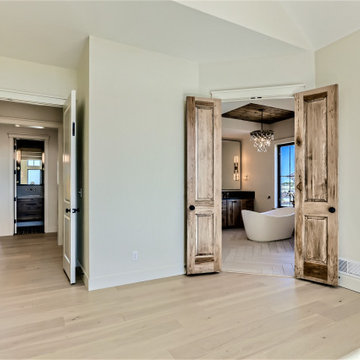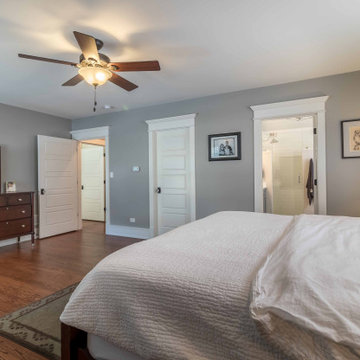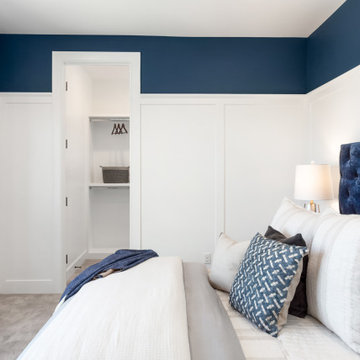カントリー風の寝室 (白い天井) の写真
絞り込み:
資材コスト
並び替え:今日の人気順
写真 1〜20 枚目(全 71 枚)
1/3
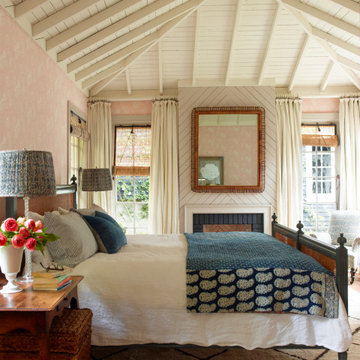
This property was transformed from an 1870s YMCA summer camp into an eclectic family home, built to last for generations. Space was made for a growing family by excavating the slope beneath and raising the ceilings above. Every new detail was made to look vintage, retaining the core essence of the site, while state of the art whole house systems ensure that it functions like 21st century home.
This home was featured on the cover of ELLE Décor Magazine in April 2016.
G.P. Schafer, Architect
Rita Konig, Interior Designer
Chambers & Chambers, Local Architect
Frederika Moller, Landscape Architect
Eric Piasecki, Photographer
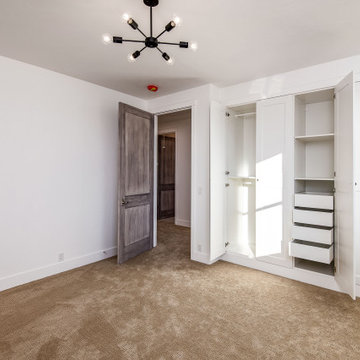
Custom Built home designed to fit on an undesirable lot provided a great opportunity to think outside of the box with creating a large open concept living space with a kitchen, dining room, living room, and sitting area. This space has extra high ceilings with concrete radiant heat flooring and custom IKEA cabinetry throughout. The master suite sits tucked away on one side of the house while the other bedrooms are upstairs with a large flex space, great for a kids play area!
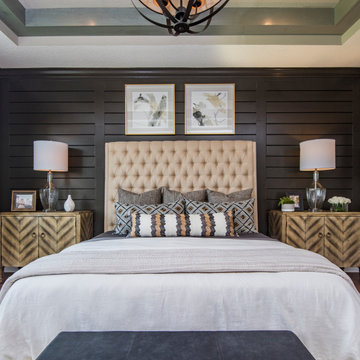
A dark accent paint on the bed wall adds a dramatic punch to this stunning Master Bedroom
オーランドにある広いカントリー風のおしゃれな主寝室 (茶色い壁、折り上げ天井、アクセントウォール、白い天井) のインテリア
オーランドにある広いカントリー風のおしゃれな主寝室 (茶色い壁、折り上げ天井、アクセントウォール、白い天井) のインテリア
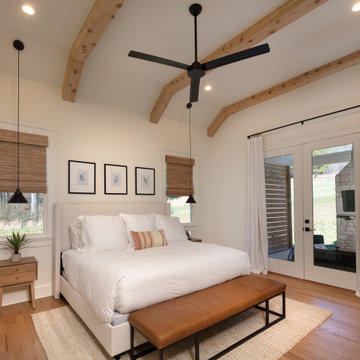
The master bedroom is a calming oasis and features a cathedral ceiling with the same decorative cedar beams as the living space. Large French doors provide the homeowners private access to the covered sitting area and fireplace outside
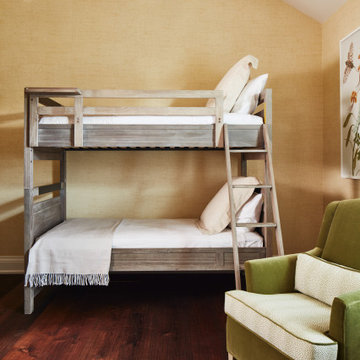
Rustic yet refined, this modern country retreat blends old and new in masterful ways, creating a fresh yet timeless experience. The structured, austere exterior gives way to an inviting interior. The palette of subdued greens, sunny yellows, and watery blues draws inspiration from nature. Whether in the upholstery or on the walls, trailing blooms lend a note of softness throughout. The dark teal kitchen receives an injection of light from a thoughtfully-appointed skylight; a dining room with vaulted ceilings and bead board walls add a rustic feel. The wall treatment continues through the main floor to the living room, highlighted by a large and inviting limestone fireplace that gives the relaxed room a note of grandeur. Turquoise subway tiles elevate the laundry room from utilitarian to charming. Flanked by large windows, the home is abound with natural vistas. Antlers, antique framed mirrors and plaid trim accentuates the high ceilings. Hand scraped wood flooring from Schotten & Hansen line the wide corridors and provide the ideal space for lounging.
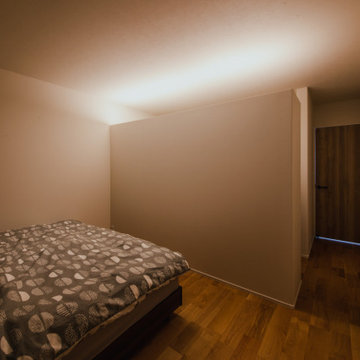
寝室は、間接照明を採用したことでゆったりと落ち着いた雰囲気になりました。大容量のクローゼットを設け収納力も抜群です。
他の地域にあるカントリー風のおしゃれな主寝室 (白い壁、無垢フローリング、暖炉なし、茶色い床、クロスの天井、壁紙、照明、白い天井) のレイアウト
他の地域にあるカントリー風のおしゃれな主寝室 (白い壁、無垢フローリング、暖炉なし、茶色い床、クロスの天井、壁紙、照明、白い天井) のレイアウト
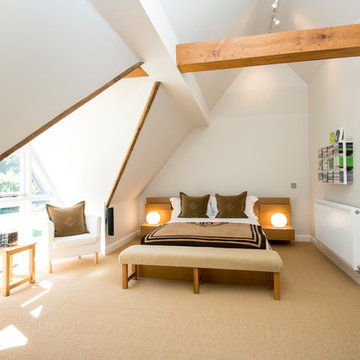
This new guest bedroom is full of life with its wonderful exposure to the natural light and its unique shape. Exposed beams certainly add a special touch within the structure of a vaulted ceiling.
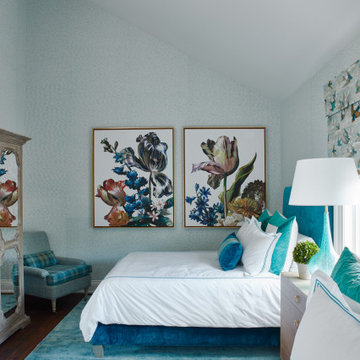
Rustic yet refined, this modern country retreat blends old and new in masterful ways, creating a fresh yet timeless experience. The structured, austere exterior gives way to an inviting interior. The palette of subdued greens, sunny yellows, and watery blues draws inspiration from nature. Whether in the upholstery or on the walls, trailing blooms lend a note of softness throughout. The dark teal kitchen receives an injection of light from a thoughtfully-appointed skylight; a dining room with vaulted ceilings and bead board walls add a rustic feel. The wall treatment continues through the main floor to the living room, highlighted by a large and inviting limestone fireplace that gives the relaxed room a note of grandeur. Turquoise subway tiles elevate the laundry room from utilitarian to charming. Flanked by large windows, the home is abound with natural vistas. Antlers, antique framed mirrors and plaid trim accentuates the high ceilings. Hand scraped wood flooring from Schotten & Hansen line the wide corridors and provide the ideal space for lounging.
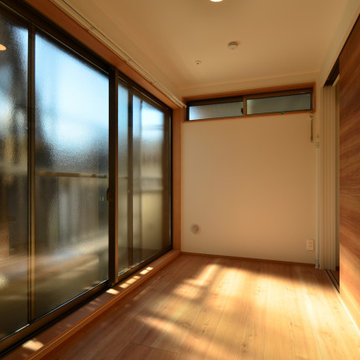
主寝室もコンパクトに。
日差しがたっぷり入るよう、掃き出し窓に。
東京23区にある小さなカントリー風のおしゃれな寝室 (白い壁、無垢フローリング、暖炉なし、茶色い床、クロスの天井、壁紙、白い天井)
東京23区にある小さなカントリー風のおしゃれな寝室 (白い壁、無垢フローリング、暖炉なし、茶色い床、クロスの天井、壁紙、白い天井)
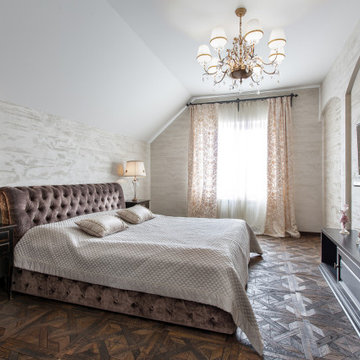
他の地域にある中くらいなカントリー風のおしゃれな主寝室 (ベージュの壁、濃色無垢フローリング、暖炉なし、全タイプの暖炉まわり、茶色い床、全タイプの天井の仕上げ、全タイプの壁の仕上げ、白い天井) のインテリア
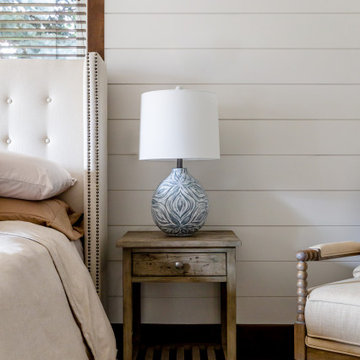
Bedside table design in a master bedroom suite
ソルトレイクシティにある中くらいなカントリー風のおしゃれな主寝室 (ベージュの壁、濃色無垢フローリング、表し梁、塗装板張りの壁、茶色い床、アクセントウォール、白い天井) のレイアウト
ソルトレイクシティにある中くらいなカントリー風のおしゃれな主寝室 (ベージュの壁、濃色無垢フローリング、表し梁、塗装板張りの壁、茶色い床、アクセントウォール、白い天井) のレイアウト
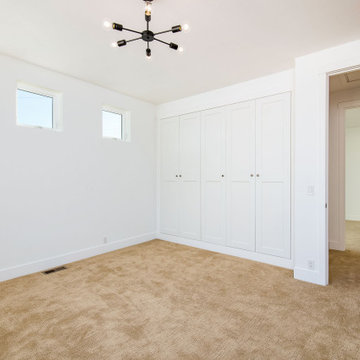
Custom Built home designed to fit on an undesirable lot provided a great opportunity to think outside of the box with creating a large open concept living space with a kitchen, dining room, living room, and sitting area. This space has extra high ceilings with concrete radiant heat flooring and custom IKEA cabinetry throughout. The master suite sits tucked away on one side of the house while the other bedrooms are upstairs with a large flex space, great for a kids play area!
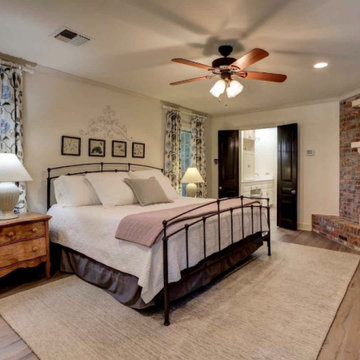
Bedroom Decor Details
ダラスにあるカントリー風のおしゃれな主寝室 (白い壁、標準型暖炉、レンガの暖炉まわり、グレーの床、無垢フローリング、白い天井) のインテリア
ダラスにあるカントリー風のおしゃれな主寝室 (白い壁、標準型暖炉、レンガの暖炉まわり、グレーの床、無垢フローリング、白い天井) のインテリア
カントリー風の寝室 (白い天井) の写真
1
