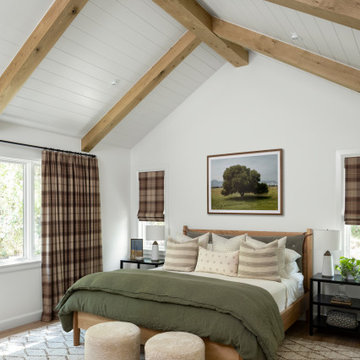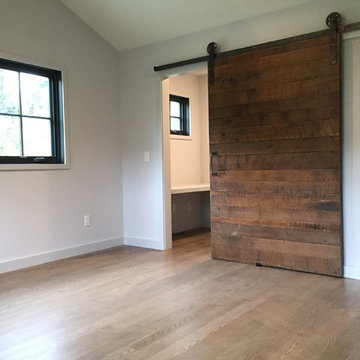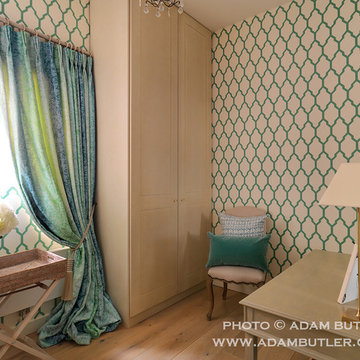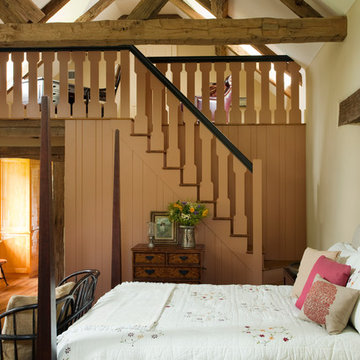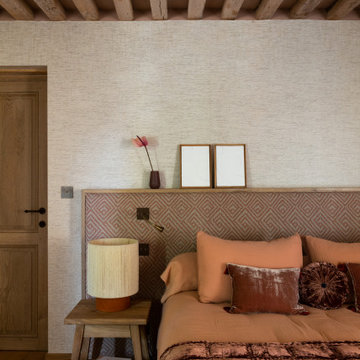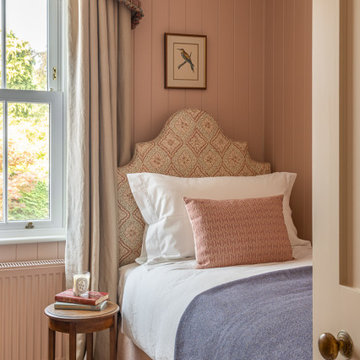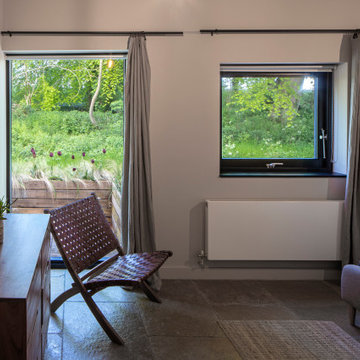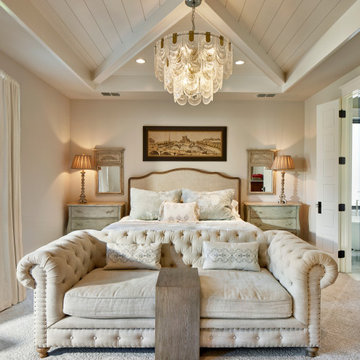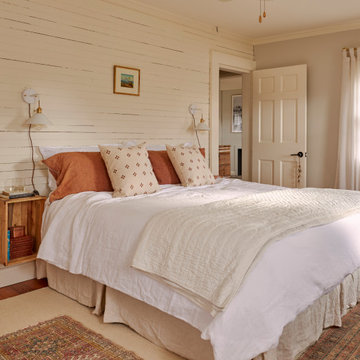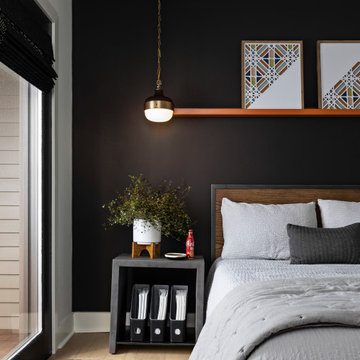ブラウンのカントリー風の寝室の写真
絞り込み:
資材コスト
並び替え:今日の人気順
写真 1〜20 枚目(全 9,212 枚)
1/3
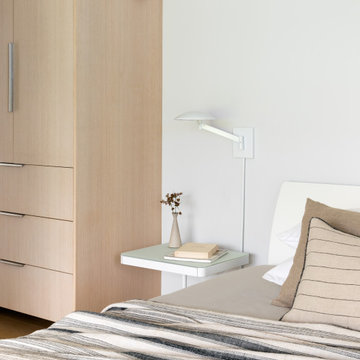
Soaking tub in master bedroom
ハワイにある小さなカントリー風のおしゃれな主寝室 (白い壁、淡色無垢フローリング) のインテリア
ハワイにある小さなカントリー風のおしゃれな主寝室 (白い壁、淡色無垢フローリング) のインテリア

Master Bedroom Designed by Studio November at our Oxfordshire Country House Project
他の地域にある中くらいなカントリー風のおしゃれな主寝室 (壁紙、照明、マルチカラーの壁、無垢フローリング、茶色い床)
他の地域にある中くらいなカントリー風のおしゃれな主寝室 (壁紙、照明、マルチカラーの壁、無垢フローリング、茶色い床)

Celtic Construction
他の地域にあるカントリー風のおしゃれな寝室 (グレーの壁、無垢フローリング、茶色い床、グレーとブラウン) のインテリア
他の地域にあるカントリー風のおしゃれな寝室 (グレーの壁、無垢フローリング、茶色い床、グレーとブラウン) のインテリア

We gave this rather dated farmhouse some dramatic upgrades that brought together the feminine with the masculine, combining rustic wood with softer elements. In terms of style her tastes leaned toward traditional and elegant and his toward the rustic and outdoorsy. The result was the perfect fit for this family of 4 plus 2 dogs and their very special farmhouse in Ipswich, MA. Character details create a visual statement, showcasing the melding of both rustic and traditional elements without too much formality. The new master suite is one of the most potent examples of the blending of styles. The bath, with white carrara honed marble countertops and backsplash, beaded wainscoting, matching pale green vanities with make-up table offset by the black center cabinet expand function of the space exquisitely while the salvaged rustic beams create an eye-catching contrast that picks up on the earthy tones of the wood. The luxurious walk-in shower drenched in white carrara floor and wall tile replaced the obsolete Jacuzzi tub. Wardrobe care and organization is a joy in the massive walk-in closet complete with custom gliding library ladder to access the additional storage above. The space serves double duty as a peaceful laundry room complete with roll-out ironing center. The cozy reading nook now graces the bay-window-with-a-view and storage abounds with a surplus of built-ins including bookcases and in-home entertainment center. You can’t help but feel pampered the moment you step into this ensuite. The pantry, with its painted barn door, slate floor, custom shelving and black walnut countertop provide much needed storage designed to fit the family’s needs precisely, including a pull out bin for dog food. During this phase of the project, the powder room was relocated and treated to a reclaimed wood vanity with reclaimed white oak countertop along with custom vessel soapstone sink and wide board paneling. Design elements effectively married rustic and traditional styles and the home now has the character to match the country setting and the improved layout and storage the family so desperately needed. And did you see the barn? Photo credit: Eric Roth
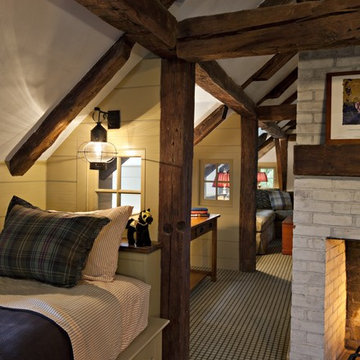
Built-in bunks in the attic loft accomodate the children's slumber parties.
Robert Benson Photography
ニューヨークにある巨大なカントリー風のおしゃれな主寝室 (白い壁、無垢フローリング、標準型暖炉、石材の暖炉まわり)
ニューヨークにある巨大なカントリー風のおしゃれな主寝室 (白い壁、無垢フローリング、標準型暖炉、石材の暖炉まわり)
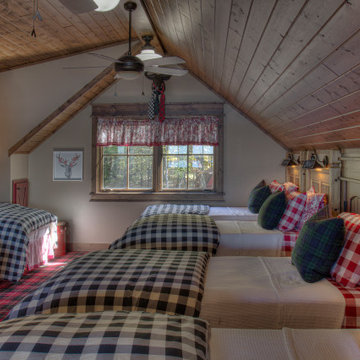
Cabin Bunk Room with Plaid Carpet, Wood Ceilings, and Gingham Bedding
ミネアポリスにある中くらいなカントリー風のおしゃれな客用寝室 (ベージュの壁、カーペット敷き、赤い床、三角天井) のレイアウト
ミネアポリスにある中くらいなカントリー風のおしゃれな客用寝室 (ベージュの壁、カーペット敷き、赤い床、三角天井) のレイアウト
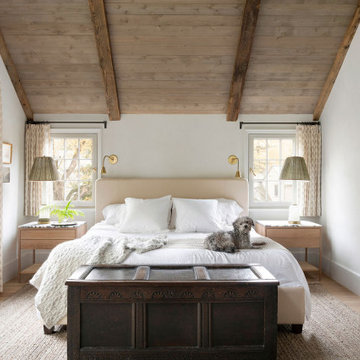
Contractor: Kyle Hunt & Partners
Interior Design: Alecia Stevens Interiors
Landscape Architect: Yardscapes, Inc.
Photography: Spacecrafting
ミネアポリスにあるカントリー風のおしゃれな主寝室 (白い壁、表し梁) のインテリア
ミネアポリスにあるカントリー風のおしゃれな主寝室 (白い壁、表し梁) のインテリア
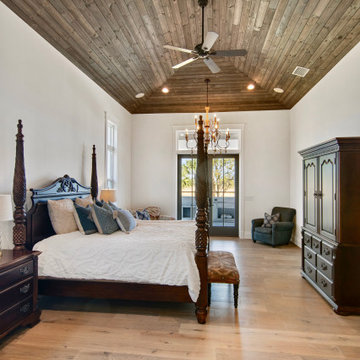
Check out our recent project featuring Timeless and Charred Wood shiplap in this southern modern farmhouse estate.
グランドラピッズにあるカントリー風のおしゃれな寝室
グランドラピッズにあるカントリー風のおしゃれな寝室
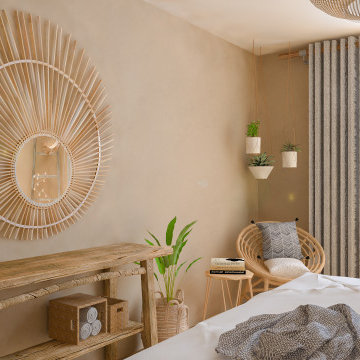
Une chambre douce et naturelle, tel était la demande de nos clients.
Nous avons fait en sorte de donner un esprit bohème en jouant avec des matériaux naturels est des couleurs terreuses.
ブラウンのカントリー風の寝室の写真
1

