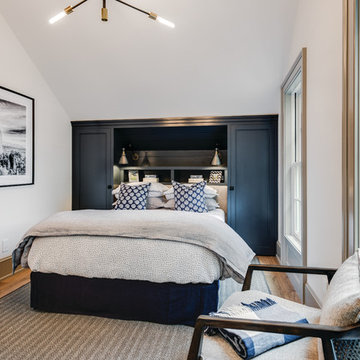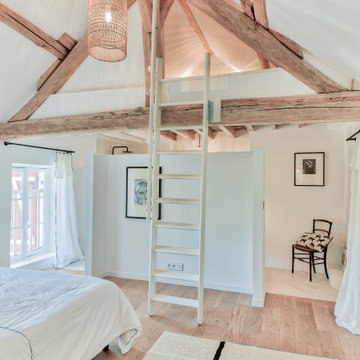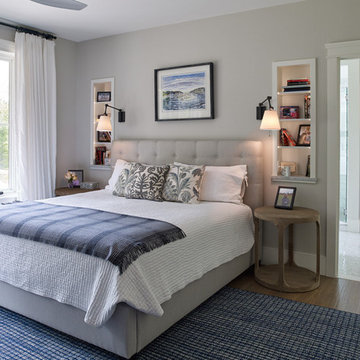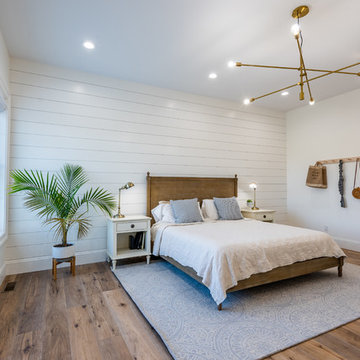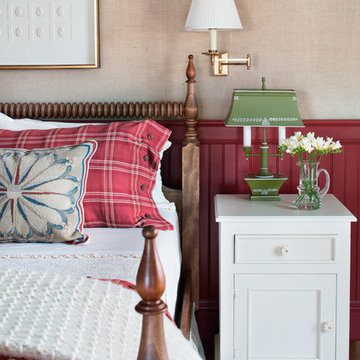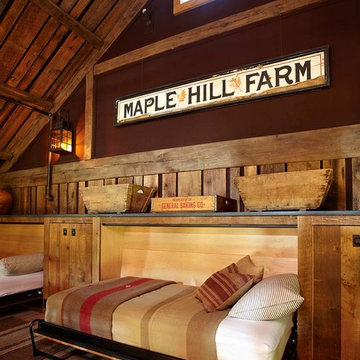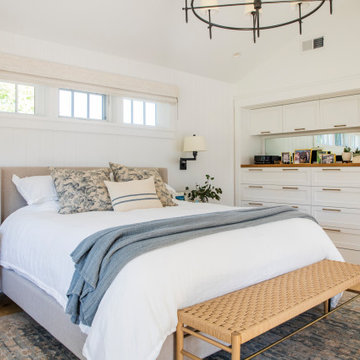カントリー風の寝室 (無垢フローリング) の写真
絞り込み:
資材コスト
並び替え:今日の人気順
写真 1〜20 枚目(全 3,011 枚)
1/3
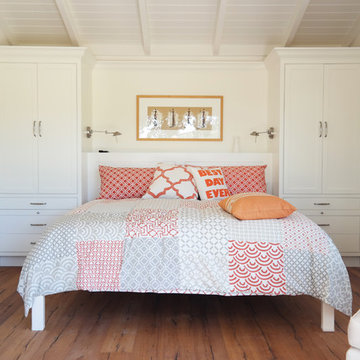
Marcus & Willers Architects
サンフランシスコにある小さなカントリー風のおしゃれな客用寝室 (白い壁、無垢フローリング) のレイアウト
サンフランシスコにある小さなカントリー風のおしゃれな客用寝室 (白い壁、無垢フローリング) のレイアウト

Master Bedroom Designed by Studio November at our Oxfordshire Country House Project
他の地域にある中くらいなカントリー風のおしゃれな主寝室 (壁紙、照明、マルチカラーの壁、無垢フローリング、茶色い床)
他の地域にある中くらいなカントリー風のおしゃれな主寝室 (壁紙、照明、マルチカラーの壁、無垢フローリング、茶色い床)
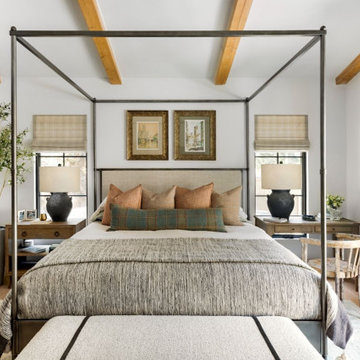
We planned a thoughtful redesign of this beautiful home while retaining many of the existing features. We wanted this house to feel the immediacy of its environment. So we carried the exterior front entry style into the interiors, too, as a way to bring the beautiful outdoors in. In addition, we added patios to all the bedrooms to make them feel much bigger. Luckily for us, our temperate California climate makes it possible for the patios to be used consistently throughout the year.
The original kitchen design did not have exposed beams, but we decided to replicate the motif of the 30" living room beams in the kitchen as well, making it one of our favorite details of the house. To make the kitchen more functional, we added a second island allowing us to separate kitchen tasks. The sink island works as a food prep area, and the bar island is for mail, crafts, and quick snacks.
We designed the primary bedroom as a relaxation sanctuary – something we highly recommend to all parents. It features some of our favorite things: a cognac leather reading chair next to a fireplace, Scottish plaid fabrics, a vegetable dye rug, art from our favorite cities, and goofy portraits of the kids.
---
Project designed by Courtney Thomas Design in La Cañada. Serving Pasadena, Glendale, Monrovia, San Marino, Sierra Madre, South Pasadena, and Altadena.
For more about Courtney Thomas Design, see here: https://www.courtneythomasdesign.com/
To learn more about this project, see here:
https://www.courtneythomasdesign.com/portfolio/functional-ranch-house-design/
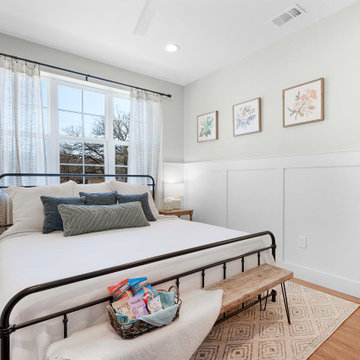
Bedroom #3. View plan THD-3419: https://www.thehousedesigners.com/plan/tacoma-3419/
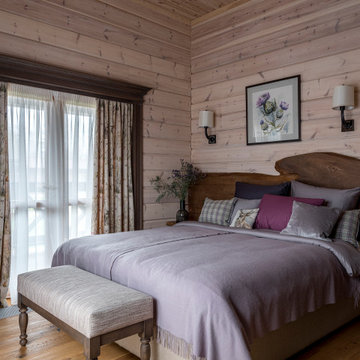
Вторая гостевая спальня в деревянном доме
モスクワにあるカントリー風のおしゃれな寝室 (ベージュの壁、無垢フローリング、茶色い床、板張り天井、板張り壁)
モスクワにあるカントリー風のおしゃれな寝室 (ベージュの壁、無垢フローリング、茶色い床、板張り天井、板張り壁)
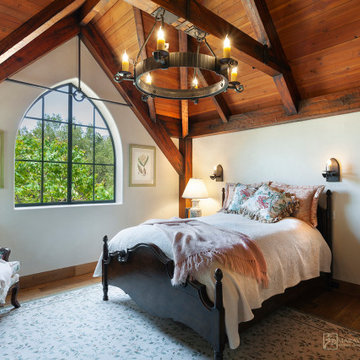
Old World European, Country Cottage. Three separate cottages make up this secluded village over looking a private lake in an old German, English, and French stone villa style. Hand scraped arched trusses, wide width random walnut plank flooring, distressed dark stained raised panel cabinetry, and hand carved moldings make these traditional farmhouse cottage buildings look like they have been here for 100s of years. Newly built of old materials, and old traditional building methods, including arched planked doors, leathered stone counter tops, stone entry, wrought iron straps, and metal beam straps. The Lake House is the first, a Tudor style cottage with a slate roof, 2 bedrooms, view filled living room open to the dining area, all overlooking the lake. The Carriage Home fills in when the kids come home to visit, and holds the garage for the whole idyllic village. This cottage features 2 bedrooms with on suite baths, a large open kitchen, and an warm, comfortable and inviting great room. All overlooking the lake. The third structure is the Wheel House, running a real wonderful old water wheel, and features a private suite upstairs, and a work space downstairs. All homes are slightly different in materials and color, including a few with old terra cotta roofing. Project Location: Ojai, California. Project designed by Maraya Interior Design. From their beautiful resort town of Ojai, they serve clients in Montecito, Hope Ranch, Malibu and Calabasas, across the tri-county area of Santa Barbara, Ventura and Los Angeles, south to Hidden Hills.

オレンジカウンティにあるカントリー風のおしゃれな寝室 (白い壁、無垢フローリング、標準型暖炉、石材の暖炉まわり、茶色い床、表し梁、塗装板張りの天井、三角天井、パネル壁)

My client for this project was a builder/ developer. He had purchased a flat two acre parcel with vineyards that was within easy walking distance of downtown St. Helena. He planned to “build for sale” a three bedroom home with a separate one bedroom guest house, a pool and a pool house. He wanted a modern type farmhouse design that opened up to the site and to the views of the hills beyond and to keep as much of the vineyards as possible. The house was designed with a central Great Room consisting of a kitchen area, a dining area, and a living area all under one roof with a central linear cupola to bring natural light into the middle of the room. One approaches the entrance to the home through a small garden with water features on both sides of a path that leads to a covered entry porch and the front door. The entry hall runs the length of the Great Room and serves as both a link to the bedroom wings, the garage, the laundry room and a small study. The entry hall also serves as an art gallery for the future owner. An interstitial space between the entry hall and the Great Room contains a pantry, a wine room, an entry closet, an electrical room and a powder room. A large deep porch on the pool/garden side of the house extends most of the length of the Great Room with a small breakfast Room at one end that opens both to the kitchen and to this porch. The Great Room and porch open up to a swimming pool that is on on axis with the front door.
The main house has two wings. One wing contains the master bedroom suite with a walk in closet and a bathroom with soaking tub in a bay window and separate toilet room and shower. The other wing at the opposite end of the househas two children’s bedrooms each with their own bathroom a small play room serving both bedrooms. A rear hallway serves the children’s wing, a Laundry Room and a Study, the garage and a stair to an Au Pair unit above the garage.
A separate small one bedroom guest house has a small living room, a kitchen, a toilet room to serve the pool and a small covered porch. The bedroom is ensuite with a full bath. This guest house faces the side of the pool and serves to provide privacy and block views ofthe neighbors to the east. A Pool house at the far end of the pool on the main axis of the house has a covered sitting area with a pizza oven, a bar area and a small bathroom. Vineyards were saved on all sides of the house to help provide a private enclave within the vines.
The exterior of the house has simple gable roofs over the major rooms of the house with sloping ceilings and large wooden trusses in the Great Room and plaster sloping ceilings in the bedrooms. The exterior siding through out is painted board and batten siding similar to farmhouses of other older homes in the area.
Clyde Construction: General Contractor
Photographed by: Paul Rollins
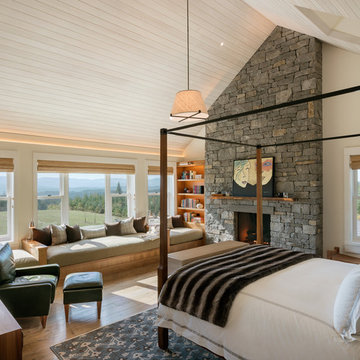
Eric Staudenmaier
他の地域にある広いカントリー風のおしゃれな主寝室 (ベージュの壁、無垢フローリング、標準型暖炉、石材の暖炉まわり、茶色い床、グレーとブラウン) のインテリア
他の地域にある広いカントリー風のおしゃれな主寝室 (ベージュの壁、無垢フローリング、標準型暖炉、石材の暖炉まわり、茶色い床、グレーとブラウン) のインテリア
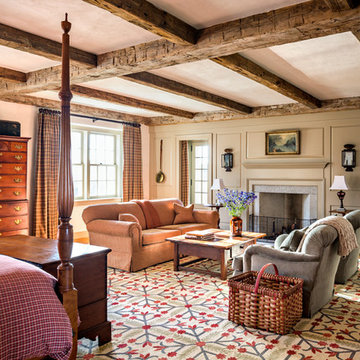
The Master Bedroom is designed to be a retreat, with a large, comfortable seating area beside the fireplace.
Robert Benson Photography
ニューヨークにある巨大なカントリー風のおしゃれな主寝室 (白い壁、無垢フローリング、標準型暖炉、石材の暖炉まわり) のレイアウト
ニューヨークにある巨大なカントリー風のおしゃれな主寝室 (白い壁、無垢フローリング、標準型暖炉、石材の暖炉まわり) のレイアウト
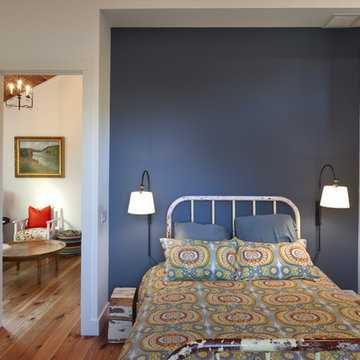
Quiet bedrooms with reclaimed pine floors and ceiling. Landscape paintings by Milbie Benge.
オースティンにあるカントリー風のおしゃれな客用寝室 (青い壁、無垢フローリング、暖炉なし、アクセントウォール) のレイアウト
オースティンにあるカントリー風のおしゃれな客用寝室 (青い壁、無垢フローリング、暖炉なし、アクセントウォール) のレイアウト
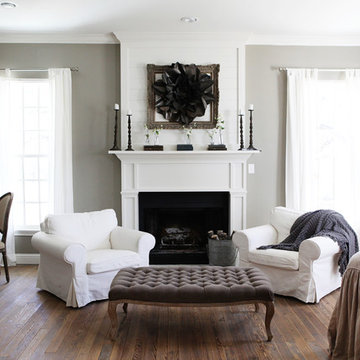
http://mollywinnphotography.com
オースティンにある中くらいなカントリー風のおしゃれな主寝室 (グレーの壁、無垢フローリング、標準型暖炉、木材の暖炉まわり、茶色い床、グレーとブラウン)
オースティンにある中くらいなカントリー風のおしゃれな主寝室 (グレーの壁、無垢フローリング、標準型暖炉、木材の暖炉まわり、茶色い床、グレーとブラウン)
カントリー風の寝室 (無垢フローリング) の写真
1

