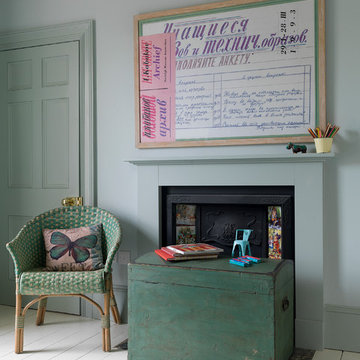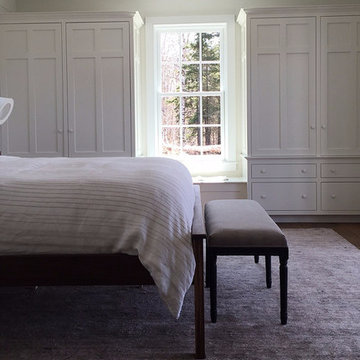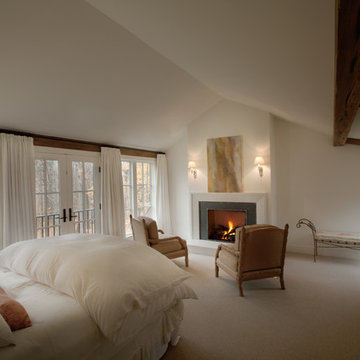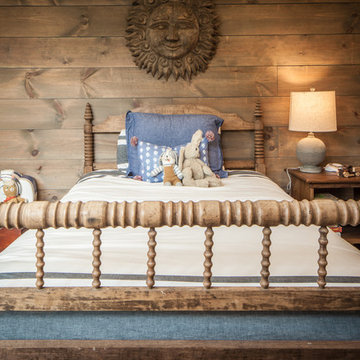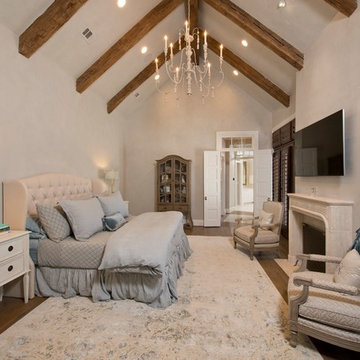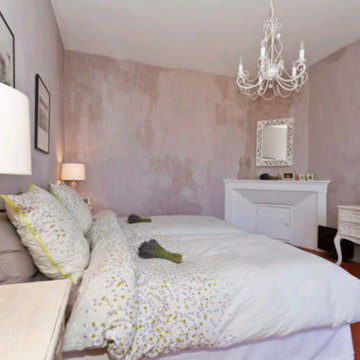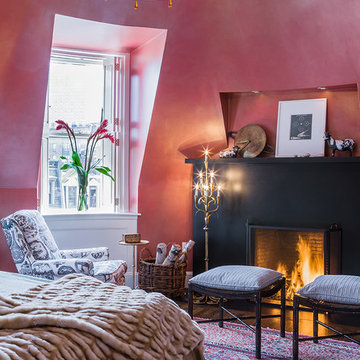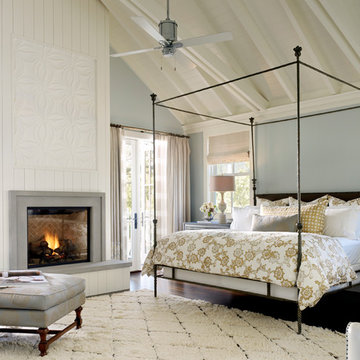カントリー風の寝室 (標準型暖炉) の写真
絞り込み:
資材コスト
並び替え:今日の人気順
写真 1〜20 枚目(全 700 枚)
1/3

Master bedroom of modern luxury farmhouse in Pass Christian Mississippi photographed for Watters Architecture by Birmingham Alabama based architectural and interiors photographer Tommy Daspit.

Wonderfully executed Farm house modern Master Bedroom. T&G Ceiling, with custom wood beams. Steel surround fireplace and 8' hardwood floors imported from Europe
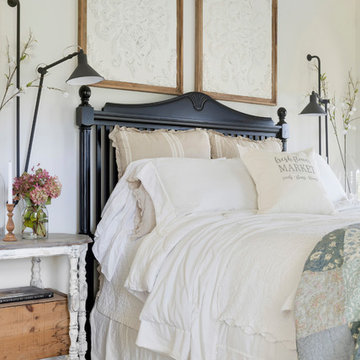
ミネアポリスにある中くらいなカントリー風のおしゃれな主寝室 (白い壁、カーペット敷き、標準型暖炉、木材の暖炉まわり、ベージュの床) のレイアウト
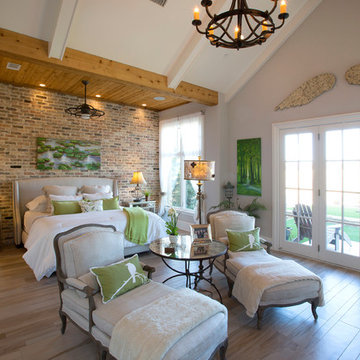
ダラスにある広いカントリー風のおしゃれな主寝室 (グレーの壁、淡色無垢フローリング、標準型暖炉、レンガの暖炉まわり、茶色い床、グレーとブラウン) のレイアウト

WINNER: Silver Award – One-of-a-Kind Custom or Spec 4,001 – 5,000 sq ft, Best in American Living Awards, 2019
Affectionately called The Magnolia, a reference to the architect's Southern upbringing, this project was a grass roots exploration of farmhouse architecture. Located in Phoenix, Arizona’s idyllic Arcadia neighborhood, the home gives a nod to the area’s citrus orchard history.
Echoing the past while embracing current millennial design expectations, this just-complete speculative family home hosts four bedrooms, an office, open living with a separate “dirty kitchen”, and the Stone Bar. Positioned in the Northwestern portion of the site, the Stone Bar provides entertainment for the interior and exterior spaces. With retracting sliding glass doors and windows above the bar, the space opens up to provide a multipurpose playspace for kids and adults alike.
Nearly as eyecatching as the Camelback Mountain view is the stunning use of exposed beams, stone, and mill scale steel in this grass roots exploration of farmhouse architecture. White painted siding, white interior walls, and warm wood floors communicate a harmonious embrace in this soothing, family-friendly abode.
Project Details // The Magnolia House
Architecture: Drewett Works
Developer: Marc Development
Builder: Rafterhouse
Interior Design: Rafterhouse
Landscape Design: Refined Gardens
Photographer: ProVisuals Media
Awards
Silver Award – One-of-a-Kind Custom or Spec 4,001 – 5,000 sq ft, Best in American Living Awards, 2019
Featured In
“The Genteel Charm of Modern Farmhouse Architecture Inspired by Architect C.P. Drewett,” by Elise Glickman for Iconic Life, Nov 13, 2019

Master bedroom with reclaimed wood wall covering, eclectic lighting and custom built limestone plaster fireplace.
For more photos of this project visit our website: https://wendyobrienid.com.
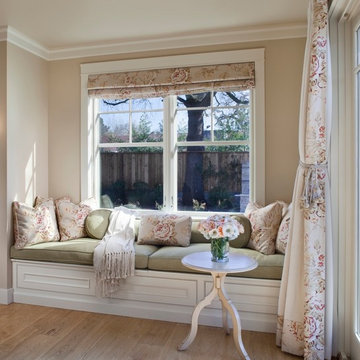
Rick Pharaoh
サンフランシスコにある中くらいなカントリー風のおしゃれな主寝室 (ベージュの壁、淡色無垢フローリング、標準型暖炉、コンクリートの暖炉まわり、茶色い床)
サンフランシスコにある中くらいなカントリー風のおしゃれな主寝室 (ベージュの壁、淡色無垢フローリング、標準型暖炉、コンクリートの暖炉まわり、茶色い床)
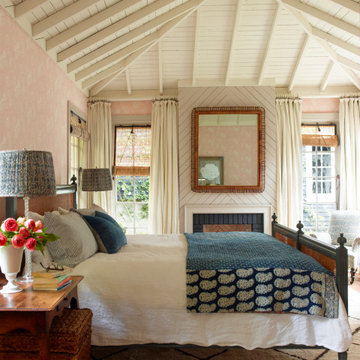
This property was transformed from an 1870s YMCA summer camp into an eclectic family home, built to last for generations. Space was made for a growing family by excavating the slope beneath and raising the ceilings above. Every new detail was made to look vintage, retaining the core essence of the site, while state of the art whole house systems ensure that it functions like 21st century home.
This home was featured on the cover of ELLE Décor Magazine in April 2016.
G.P. Schafer, Architect
Rita Konig, Interior Designer
Chambers & Chambers, Local Architect
Frederika Moller, Landscape Architect
Eric Piasecki, Photographer
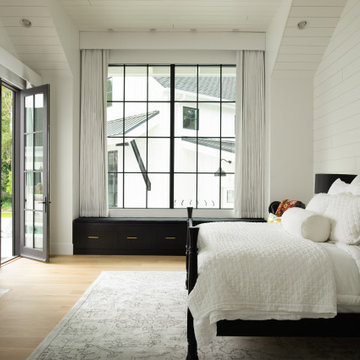
ボイシにあるカントリー風のおしゃれな寝室 (白い壁、無垢フローリング、標準型暖炉、レンガの暖炉まわり、茶色い床、三角天井、塗装板張りの壁)

Paul Dyer Photography
サンフランシスコにあるカントリー風のおしゃれな主寝室 (茶色い壁、コンクリートの床、標準型暖炉、漆喰の暖炉まわり、グレーとブラウン)
サンフランシスコにあるカントリー風のおしゃれな主寝室 (茶色い壁、コンクリートの床、標準型暖炉、漆喰の暖炉まわり、グレーとブラウン)
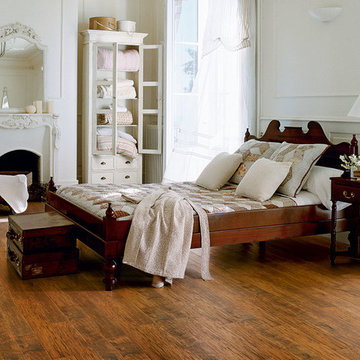
Color: EcoVintage-Hand-scraped-Pecan-Cricket
シカゴにある中くらいなカントリー風のおしゃれな主寝室 (白い壁、無垢フローリング、標準型暖炉、石材の暖炉まわり) のインテリア
シカゴにある中くらいなカントリー風のおしゃれな主寝室 (白い壁、無垢フローリング、標準型暖炉、石材の暖炉まわり) のインテリア
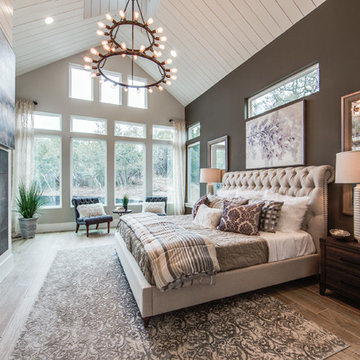
Shoot2sell
ダラスにある広いカントリー風のおしゃれな主寝室 (グレーの壁、磁器タイルの床、標準型暖炉、タイルの暖炉まわり、茶色い床、グレーとブラウン) のレイアウト
ダラスにある広いカントリー風のおしゃれな主寝室 (グレーの壁、磁器タイルの床、標準型暖炉、タイルの暖炉まわり、茶色い床、グレーとブラウン) のレイアウト
カントリー風の寝室 (標準型暖炉) の写真
1
