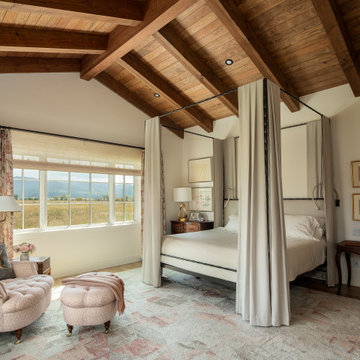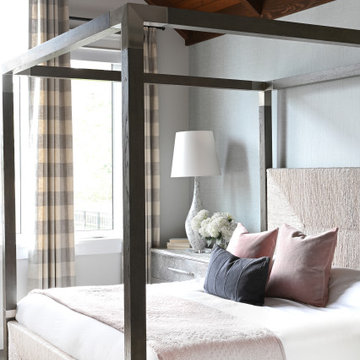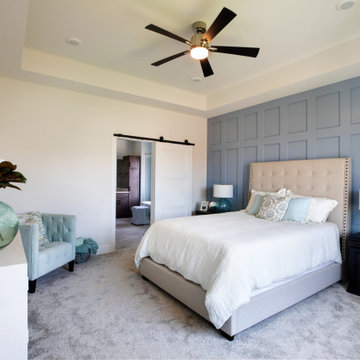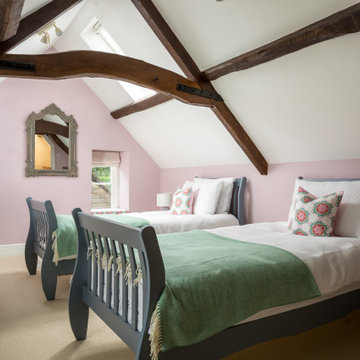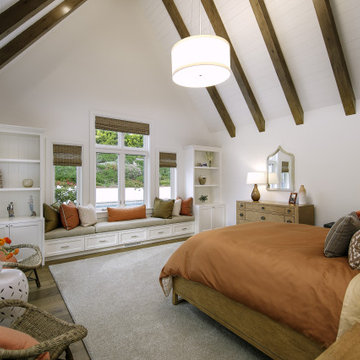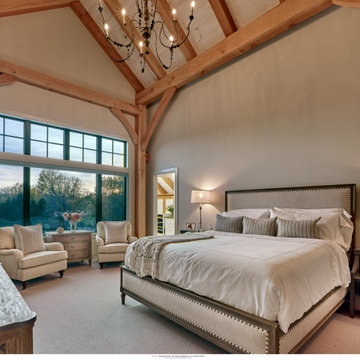カントリー風の寝室 (三角天井) の写真
絞り込み:
資材コスト
並び替え:今日の人気順
写真 1〜20 枚目(全 377 枚)
1/3

Thoughtful design and detailed craft combine to create this timelessly elegant custom home. The contemporary vocabulary and classic gabled roof harmonize with the surrounding neighborhood and natural landscape. Built from the ground up, a two story structure in the front contains the private quarters, while the one story extension in the rear houses the Great Room - kitchen, dining and living - with vaulted ceilings and ample natural light. Large sliding doors open from the Great Room onto a south-facing patio and lawn creating an inviting indoor/outdoor space for family and friends to gather.
Chambers + Chambers Architects
Stone Interiors
Federika Moller Landscape Architecture
Alanna Hale Photography
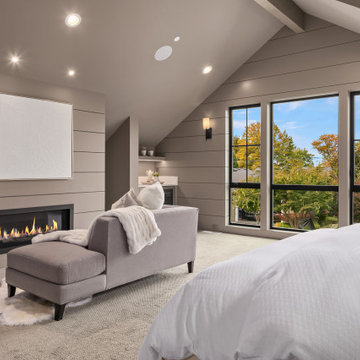
Luxury modern farmhouse master bedroom featuring jumbo shiplap accent wall and fireplace, oversized pendants, custom built-ins, wet bar, and vaulted ceilings.
Paint color: SW Elephant Ear
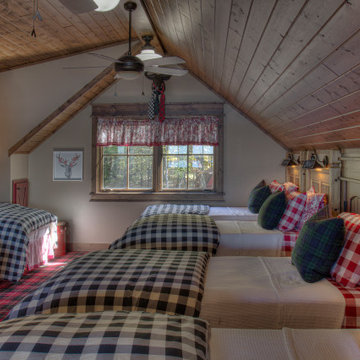
Cabin Bunk Room with Plaid Carpet, Wood Ceilings, and Gingham Bedding
ミネアポリスにある中くらいなカントリー風のおしゃれな客用寝室 (ベージュの壁、カーペット敷き、赤い床、三角天井) のレイアウト
ミネアポリスにある中くらいなカントリー風のおしゃれな客用寝室 (ベージュの壁、カーペット敷き、赤い床、三角天井) のレイアウト
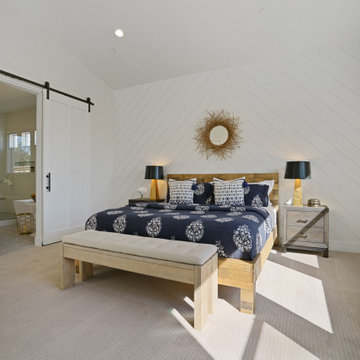
Master Suite with Herringbone Shiplap accent wall in white, herringbone barn door to master bath and lots of natural light.
サクラメントにある中くらいなカントリー風のおしゃれな主寝室 (白い壁、カーペット敷き、ベージュの床、三角天井、塗装板張りの壁) のインテリア
サクラメントにある中くらいなカントリー風のおしゃれな主寝室 (白い壁、カーペット敷き、ベージュの床、三角天井、塗装板張りの壁) のインテリア
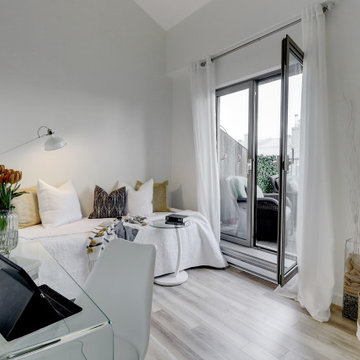
We had a lot of fun staging this beautiful condo. What made it fun was the area of Old Montreal as well as working on a project where the master bedroom is open to the lower level.
When staging a condo with an open concept, we try to make sure the colours in the rooms work with each other because when the photos are taken, furniture from the different rooms will be seen at the same time.
If you are planning on selling your home, give us a call. We will help you prepare your home so it looks great when it hits the market.
Call Joanne Vroom 514-222-5553 to book a consult.

Master bedroom of modern luxury farmhouse in Pass Christian Mississippi photographed for Watters Architecture by Birmingham Alabama based architectural and interiors photographer Tommy Daspit.
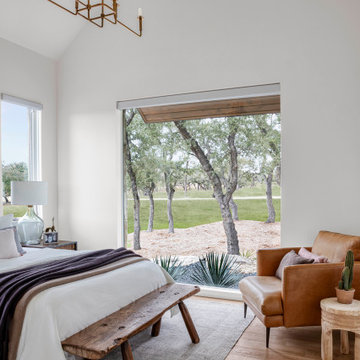
Bedroom with high ceiling, natural wood accents, neutral colors and vaulted beam ceiling.
オースティンにあるカントリー風のおしゃれな客用寝室 (白い壁、淡色無垢フローリング、三角天井)
オースティンにあるカントリー風のおしゃれな客用寝室 (白い壁、淡色無垢フローリング、三角天井)
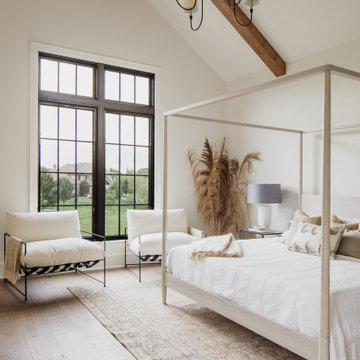
This fall, Amethyst had the opportunity to partner with Freeman Custom Homes of Kansas City to furnish this 5000 sq ft European Modern designed home for the Artisan Home Tour 2020!
Every square inch of this home was magical -- from the secret staircase in the master bath leading to a private shuttered plunge pool to the vaulted kitchen with sky high mushroom colored cabinetry and handmade zellige tile.
We met the builders during the cabinetry phase and watching their final, thoughtful design details evolve was such full of over-the-top surprises like the unique valet-like storage in the entry and limestone fireplace!
As soon as we saw their vision for the home, we knew our furnishings would be a great match as our design style celebrates handmade rugs, artisan handmade custom seating, old-meets-new art, and let's be honest -- we love to go big! They trusted us to do our thing on the entire main level and we enjoyed every minute.
The load in took 3 full trucks and fortunately for us -- the homeowners fell in love with several pieces so our uninstall trip was significantly lighter. I think we were all a little emotional leaving this masterpiece but sooooo happy for the owners and just hoping we get invited to a Christmas party...
Here are some of the highlights -- 90% of the furnishings and rugs were from our shop and we filled in the gaps with some extra special pieces!
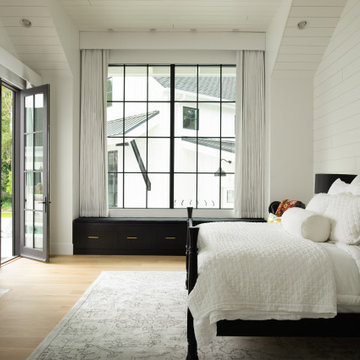
ボイシにあるカントリー風のおしゃれな寝室 (白い壁、無垢フローリング、標準型暖炉、レンガの暖炉まわり、茶色い床、三角天井、塗装板張りの壁)
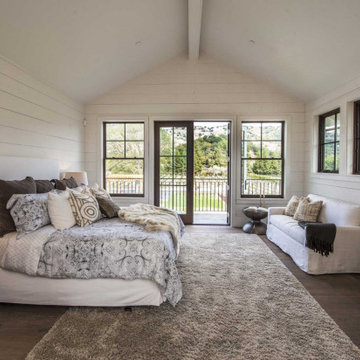
Located on a serene country lane in an exclusive neighborhood near the village of Yountville. This contemporary 7352 +/-sq. ft. farmhouse combines sophisticated contemporary style with time-honored sensibilities. Pool, fire-pit and bocce court. 2 acre, including a Cabernet vineyard. We designed all of the interior floor plan layout, finishes, fittings, and consulted on the exterior building finishes.
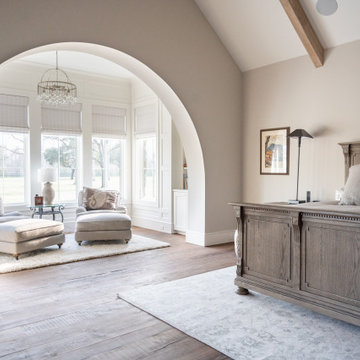
Primary Suite with Sitting Area
ヒューストンにあるカントリー風のおしゃれな主寝室 (ベージュの壁、無垢フローリング、茶色い床、三角天井、パネル壁) のレイアウト
ヒューストンにあるカントリー風のおしゃれな主寝室 (ベージュの壁、無垢フローリング、茶色い床、三角天井、パネル壁) のレイアウト
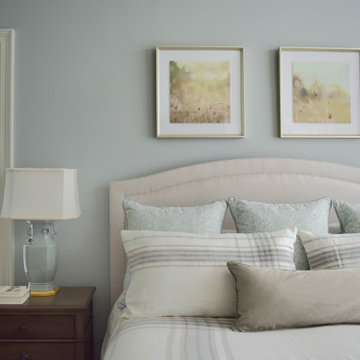
This client moved into their gorgeous new Farmhouse styled home with their old, dark, traditional bedroom furniture. They wanted to keep the existing pale blue paint and refresh everything else (including the furniture, bedding, and even the window treatments).
A romantic upholstered bed is the focal point of the room, dressed in neutral plaid bedding with custom designed Euros to pull from the paint color, and topped with photography inspired by nature. Ashy-brown case pieces are in-line with the style of the bed with simple lines and soft curves. A few romantic touches with the hand-made lamps and starburst mirror really elevate this space.
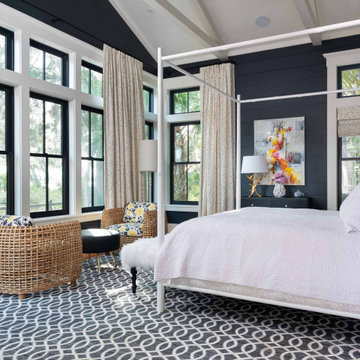
Exposed scissor trusses, vaulted ceiling, and sitting area.
他の地域にあるカントリー風のおしゃれな主寝室 (三角天井、表し梁、塗装板張りの天井、黒い壁、無垢フローリング、暖炉なし、茶色い床、塗装板張りの壁、グレーとブラウン)
他の地域にあるカントリー風のおしゃれな主寝室 (三角天井、表し梁、塗装板張りの天井、黒い壁、無垢フローリング、暖炉なし、茶色い床、塗装板張りの壁、グレーとブラウン)
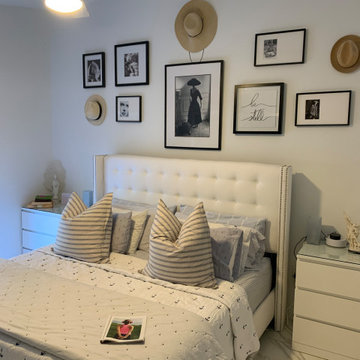
Tufted high fabric headboard, black and white photos that cover the whole wall length as it gives the illusion for the extension of the head board the side night stands promote and eye flow that make this small bedroom large lots of fluffy pillows to soften the palate.
カントリー風の寝室 (三角天井) の写真
1
