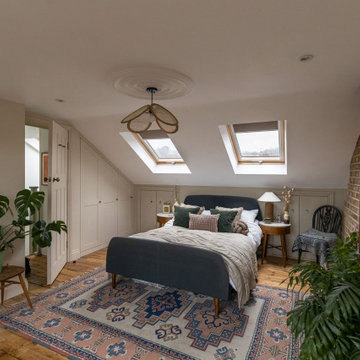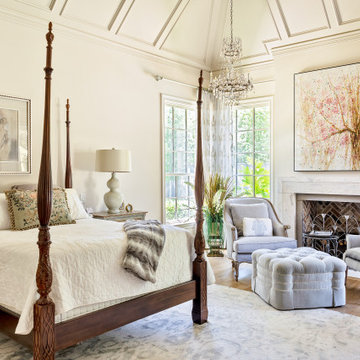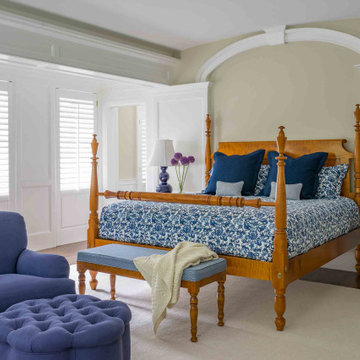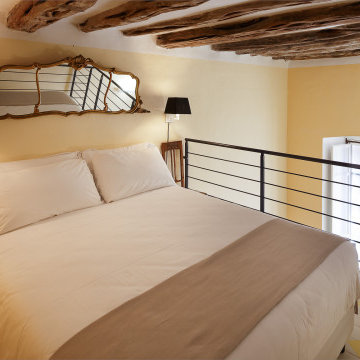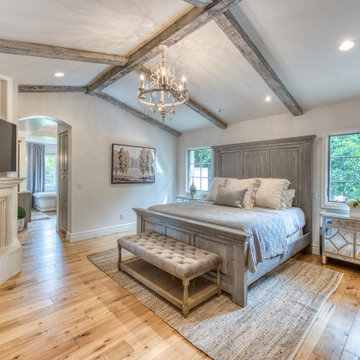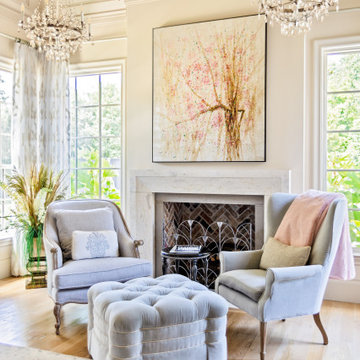トラディショナルスタイルの寝室 (三角天井) の写真
並び替え:今日の人気順
写真 1〜20 枚目(全 467 枚)
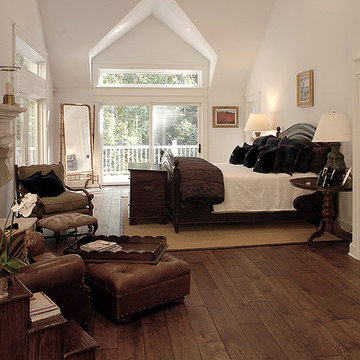
Reminiscent of an old world lodge, this sophisticated retreat marries the crispness of white and the vitality of wood. The distressed wood floors establish the design with coordinating beams above in the light-soaked vaulted ceiling. Floor: 6-3/4” wide-plank Vintage French Oak | Rustic Character | Victorian Collection | Tuscany edge | medium distressed | color Bronze | Satin Hardwax Oil. For more information please email us at: sales@signaturehardwoods.com
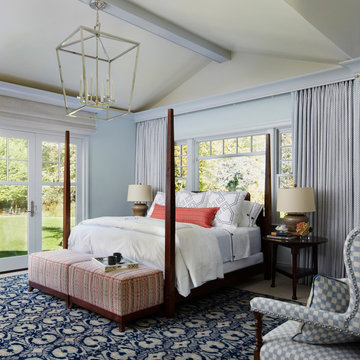
他の地域にあるトラディショナルスタイルのおしゃれな主寝室 (青い壁、カーペット敷き、マルチカラーの床、三角天井) のレイアウト
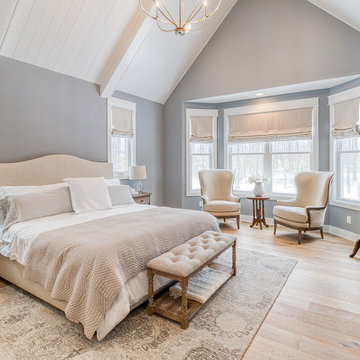
Master bedrooms designed so comfy that you won’t want to leave ❤️
.
.
.
#payneandpayne #homebuilder #bedroomdecor #homedesign #custombuild #luxuryhome
#ohiohomebuilders #nahb #ohiocustomhomes #dreamhome #bedroomsofinstagram #clevelandbuilders #creamandgrey #bedroominspiration #cathedralceiling
.?@paulceroky
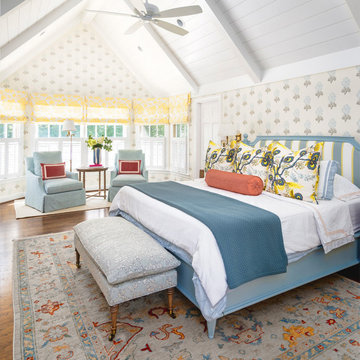
We designed this Hyde Park Primary Suite to mix in our client’s wish for a traditional yet “cottage chick” look. Complete with tongue and groove ceiling detail and blue and white block print floral wallpaper, this remodel gives off beach vacation vibes while still in Cincinnati. Our carpenter, along with our upholsterer, custom made the bed for this project. Custom window treatments feature fabric roman shades at the top with plantation shutters on the bottom.
Cincinnati area home remodel with a complete gut and redesign of the Primary Suite including bedroom and bathroom. Full bedroom design, including furniture, rugs, lighting, wallpaper, window treatments and accessories. Also includes ceiling and flooring materials consultation. Full bathroom gut and redesign including custom cabinetry design, tile lighting, window treatments, and decor selections.

ボルチモアにある広いトラディショナルスタイルのおしゃれな主寝室 (グレーの壁、無垢フローリング、両方向型暖炉、タイルの暖炉まわり、茶色い床、三角天井、塗装板張りの壁) のレイアウト
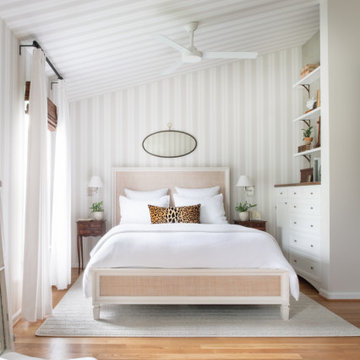
A reworking of a bedroom space to create a master oasis. A tented effect was achieved with a striped wallpaper applied to walls and ceiling. Wood floors replaced carpet, and built-ins were tucked into niches for storage.
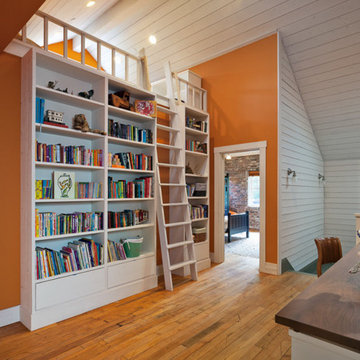
Fun space adjacent to childs bedroom.
サンフランシスコにある広いトラディショナルスタイルのおしゃれなロフト寝室 (オレンジの壁、無垢フローリング、暖炉なし、茶色い床、三角天井)
サンフランシスコにある広いトラディショナルスタイルのおしゃれなロフト寝室 (オレンジの壁、無垢フローリング、暖炉なし、茶色い床、三角天井)
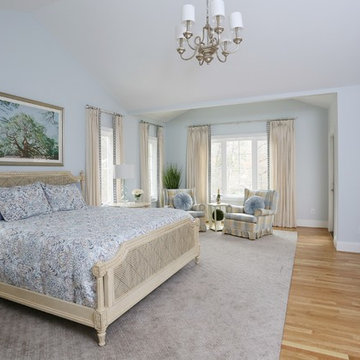
This main bedroom suite is a dream come true for my client. We worked together to fix the architects weird floor plan. Now the plan has the bed in perfect position to highlight the artwork of the Angel Tree in Charleston by C Kennedy Photography of Topsail Beach, NC. We created a nice sitting area. We also fixed the plan for the master bath and dual His/Her closets. Warm wood floors, Sherwin Williams SW6224 Mountain Air walls, beautiful furniture and bedding complete the vision! Cat Wilborne Photography
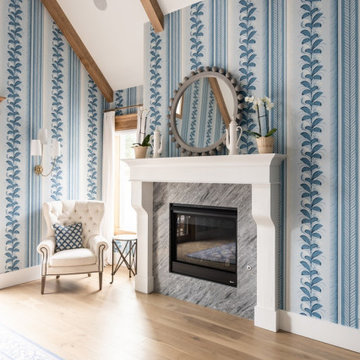
Master Bedroom - 18 foot ceiling
オクラホマシティにある広いトラディショナルスタイルのおしゃれな主寝室 (淡色無垢フローリング、標準型暖炉、石材の暖炉まわり、三角天井) のインテリア
オクラホマシティにある広いトラディショナルスタイルのおしゃれな主寝室 (淡色無垢フローリング、標準型暖炉、石材の暖炉まわり、三角天井) のインテリア
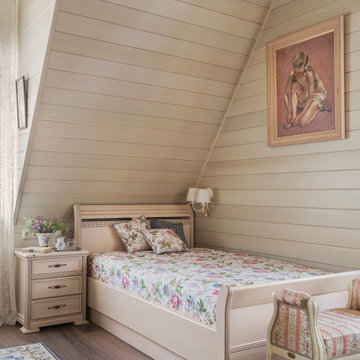
Спальня в гостевом загородном доме на мансардном этаже 22 м2.
モスクワにある広いトラディショナルスタイルのおしゃれな客用寝室 (ベージュの壁、磁器タイルの床、茶色い床、三角天井、板張り天井、板張り壁) のレイアウト
モスクワにある広いトラディショナルスタイルのおしゃれな客用寝室 (ベージュの壁、磁器タイルの床、茶色い床、三角天井、板張り天井、板張り壁) のレイアウト
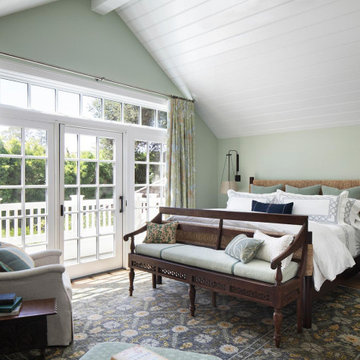
The family living in this shingled roofed home on the Peninsula loves color and pattern. At the heart of the two-story house, we created a library with high gloss lapis blue walls. The tête-à-tête provides an inviting place for the couple to read while their children play games at the antique card table. As a counterpoint, the open planned family, dining room, and kitchen have white walls. We selected a deep aubergine for the kitchen cabinetry. In the tranquil master suite, we layered celadon and sky blue while the daughters' room features pink, purple, and citrine.
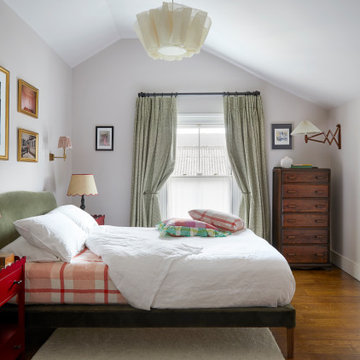
Beautiful heavy curtains in a Fermoie fabric, with a half height privacy blind. Vintage tallboy and vintage Le Klint scissor light. I love the patterned sheet giving a secret pop of fun colour!
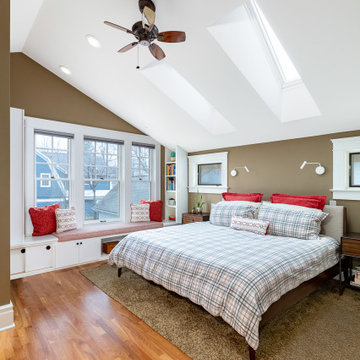
The new primary suite is spacious due to the clever layout, vaulted white ceiling, skylights and large windows. There is a charming nook with an in-build window seat with storage underneath, and built-in bookshelves on either side. Movable reading lights above the bed aid in making this a space the homeowners won't want to leave! The wall color is CSP-260 Taupe Fedora from Benjamin moore.
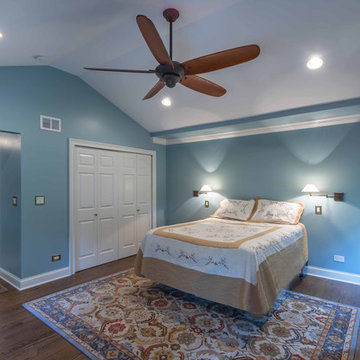
This 1960s brick ranch had several additions over the decades, but never a master bedroom., so we added an appropriately-sized suite off the back of the house, to match the style and character of previous additions.
The existing bedroom was remodeled to include new his-and-hers closets on one side, and the master bath on the other. The addition itself allowed for cathedral ceilings in the new bedroom area, with plenty of windows overlooking their beautiful back yard. The bath includes a large glass-enclosed shower, semi-private toilet area and a double sink vanity.
Project photography by Kmiecik Imagery.
トラディショナルスタイルの寝室 (三角天井) の写真
1
