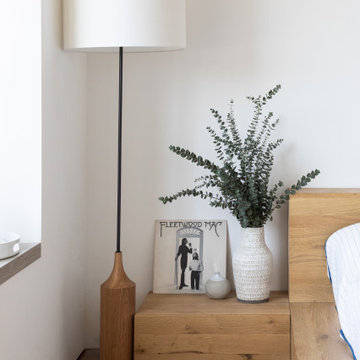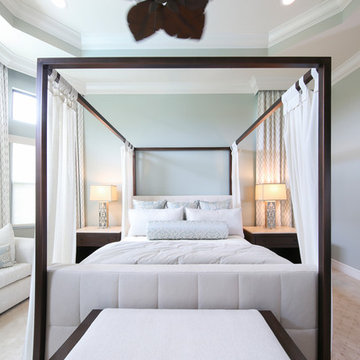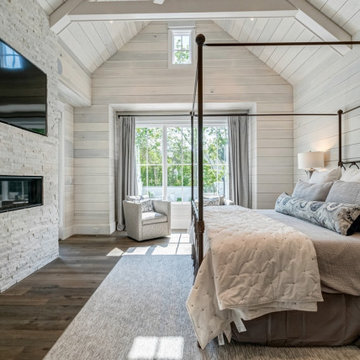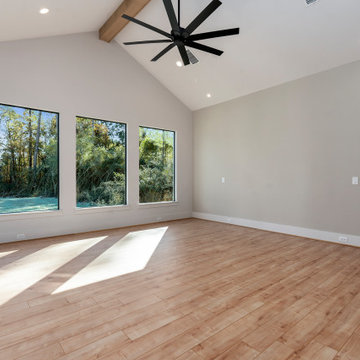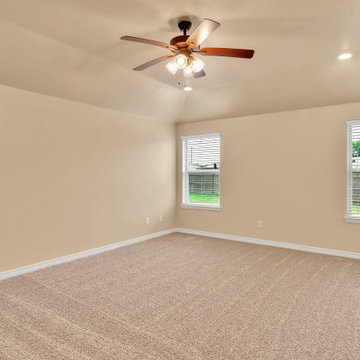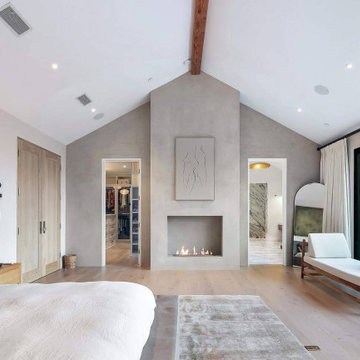モダンスタイルの寝室 (三角天井) の写真
絞り込み:
資材コスト
並び替え:今日の人気順
写真 1〜20 枚目(全 641 枚)
1/3
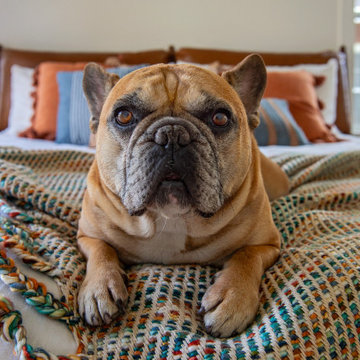
hank relaxing on the throw blanket.
デンバーにある小さなモダンスタイルのおしゃれな主寝室 (白い壁、淡色無垢フローリング、三角天井) のインテリア
デンバーにある小さなモダンスタイルのおしゃれな主寝室 (白い壁、淡色無垢フローリング、三角天井) のインテリア
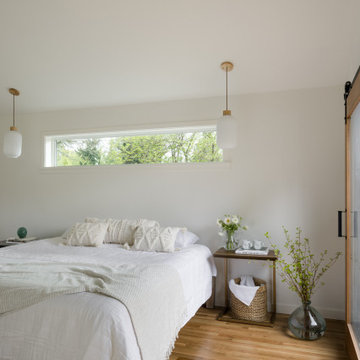
Our clients wanted to add on to their 1950's ranch house, but weren't sure whether to go up or out. We convinced them to go out, adding a Primary Suite addition with bathroom, walk-in closet, and spacious Bedroom with vaulted ceiling. To connect the addition with the main house, we provided plenty of light and a built-in bookshelf with detailed pendant at the end of the hall. The clients' style was decidedly peaceful, so we created a wet-room with green glass tile, a door to a small private garden, and a large fir slider door from the bedroom to a spacious deck. We also used Yakisugi siding on the exterior, adding depth and warmth to the addition. Our clients love using the tub while looking out on their private paradise!
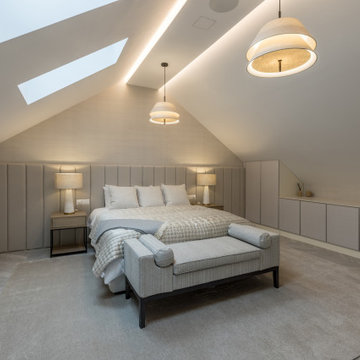
Upon entering the master bedroom, the eye is immediately drawn towards two Kobi pendants; these modern two-tier ceiling fittings highlight the high ceilings within the room. Contrasting with the simple design of Kobi, the bold yet elegant form of our Piera table lamps flank the bedside. The stone base creates a delicate palette of cascading ivory tones, in keeping with the colour palette and organic resources.

We had so much fun with this project! The client wanted a bedroom refresh as they had not done much to it since they had moved in 5 years ago. As a space you are in every single night (and day!), your bedroom should be a place where you can relax and enjoy every minute. We worked with the clients favorite color (navy!) to create a beautiful blue grasscloth textured wall behind their bed to really make their furniture pop and add some dimension to the room. New lamps in their favorite finish (gold!) were added to create additional lighting moments when the shades go down. Adding beautiful sheer window treatments allowed the clients to keep some softness in the room even when the blackout shades were down. Fresh bedding and some new accessories were added to complete the room.

This 3,569-square foot, 3-story new build was part of Dallas's Green Build Program. This minimalist rocker pad boasts beautiful energy efficiency, painted brick, wood beams and serves as the perfect backdrop to Dallas' favorite landmarks near popular attractions, like White Rock Lake and Deep Ellum; a melting pot of art, music, and nature. Walk into this home and you're greeted with industrial accents and minimal Mid-Century Modern flair. Expansive windows flood the open-floor plan living room/dining area in light. The homeowner wanted a pristine space that reflects his love of alternative rock bands. To bring this into his new digs, all the walls were painted white and we added pops of bold colors through custom-framed band posters, paired with velvet accents, vintage-inspired patterns, and jute fabrics. A modern take on hippie style with masculine appeal. A gleaming example of how eclectic-chic living can have a place in your modern abode, showcased by nature, music memorabilia and bluesy hues. The bedroom is a masterpiece of contrast. The dark hued walls contrast with the room's luxurious velvet cognac bed. Fluted mid-century furniture is found alongside metal and wood accents with greenery, which help to create an opulent, welcoming atmosphere for this home.
“When people come to my home, the first thing they say is that it looks like a magazine! As nice as it looks, it is inviting and comfortable and we use it. I enjoyed the entire process working with Veronica and her team. I am 100% sure that I will use them again and highly recommend them to anyone." Tucker M., Client
Designer: @designwithronnie
Architect: @mparkerdesign
Photography: @mattigreshaminteriors

Master bedroom with custom herringbone pattern floors, fireplace, built in tv, and balcony.
シカゴにある中くらいなモダンスタイルのおしゃれな主寝室 (白い壁、淡色無垢フローリング、横長型暖炉、石材の暖炉まわり、ベージュの床、三角天井、照明、白い天井) のインテリア
シカゴにある中くらいなモダンスタイルのおしゃれな主寝室 (白い壁、淡色無垢フローリング、横長型暖炉、石材の暖炉まわり、ベージュの床、三角天井、照明、白い天井) のインテリア
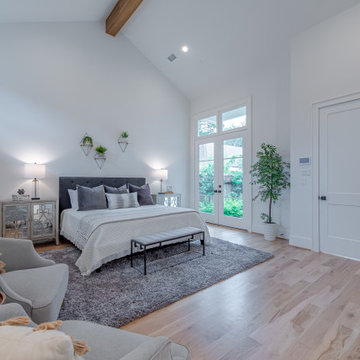
Private entrance to white primary suite with exposed natural wood beams and vaulted ceiling.
ヒューストンにある広いモダンスタイルのおしゃれな主寝室 (白い壁、淡色無垢フローリング、三角天井)
ヒューストンにある広いモダンスタイルのおしゃれな主寝室 (白い壁、淡色無垢フローリング、三角天井)
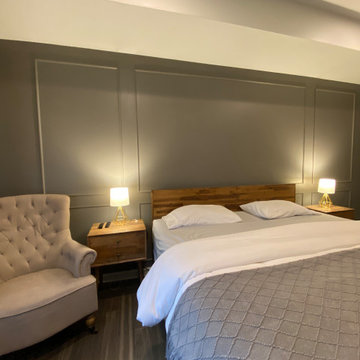
Mid century modern twist to the Owner’s bedroom. Wallpaper and wainscoting elevate the aesthetic and gives an elegant feel.
ニューヨークにあるモダンスタイルのおしゃれな主寝室 (グレーの壁、濃色無垢フローリング、茶色い床、三角天井、壁紙) のインテリア
ニューヨークにあるモダンスタイルのおしゃれな主寝室 (グレーの壁、濃色無垢フローリング、茶色い床、三角天井、壁紙) のインテリア
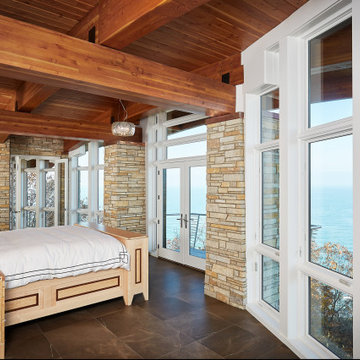
A modern master bedroom with stone walls and wood ceiling details overlooking the lake
グランドラピッズにある広いモダンスタイルのおしゃれな主寝室 (マルチカラーの壁、セラミックタイルの床、茶色い床、三角天井、レンガ壁) のインテリア
グランドラピッズにある広いモダンスタイルのおしゃれな主寝室 (マルチカラーの壁、セラミックタイルの床、茶色い床、三角天井、レンガ壁) のインテリア
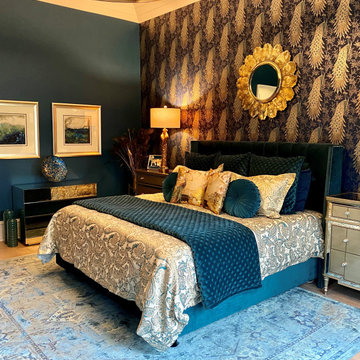
Art Deco inspired Peacock Wallpaper and Teal Paint applied by Superior Painting and Interiors, Bedding from Ann Gish, Teal Velvet Upholstered Bed form One Kings Lane, Peacock Lamps and Mirror from Lamps Plus, Mirrored Dresser form Slate INteriors, Rug from Wayfair
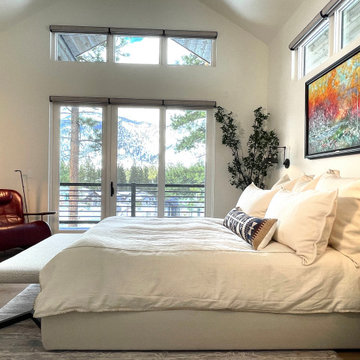
Mountain modern master bedroom with bright, bold artwork.
他の地域にある広いモダンスタイルのおしゃれな主寝室 (ベージュの壁、淡色無垢フローリング、茶色い床、三角天井) のレイアウト
他の地域にある広いモダンスタイルのおしゃれな主寝室 (ベージュの壁、淡色無垢フローリング、茶色い床、三角天井) のレイアウト
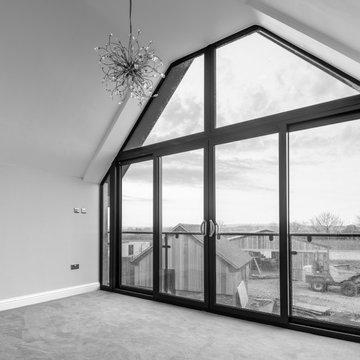
The property was designed to include big bright and open spaces for socialising, working and studying. It also uses eco-friendly technologies that can be easily updated as new innovations become available.
Internally, the property has many impressive features including a double heighted ceiling when you walk through the door, with a glazed wall that stretches all the way to the roof. There is also a formal living room, a fantastic open plan family room, kitchen and diner with integrated breakfast bar. From this L shape space you walk through sliding doors onto a stunning terrace. A skylight in the family area increases the light flooding into the property.
Upstairs, the light also floods onto the landing through the large glazed wall. Each of the three bedrooms have been designed with vaulted ceilings to make best use of the head height. There is also a study, a family bathroom, master suite with dressing room and ensuite bathroom.
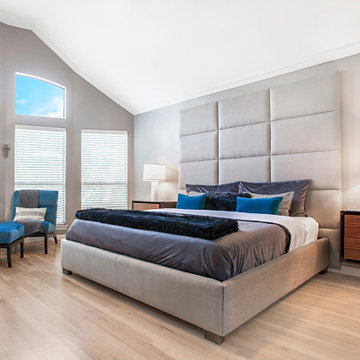
These homeowners wanted a décor makeover to refresh the look of their bed and nightstand grouping which had become worn and outdated.
Simple and elegant gray and white Italian Carrara marble-base lamps shine on top of each nightstand. Crowned with round gray linen shades, the lamps are a modern, timeless statement.
A soft deep gray velvet duvet with matching king shams creates an inviting spa-like mood accented by peacock blue velvet throw pillows and authentic sheepskin fur gray lumbar pillow. Comfortable crisp Egyptian cotton white sheets and a new comforter made this master bedroom ensemble feel brand new.
Did someone say, It’s the Ritz?
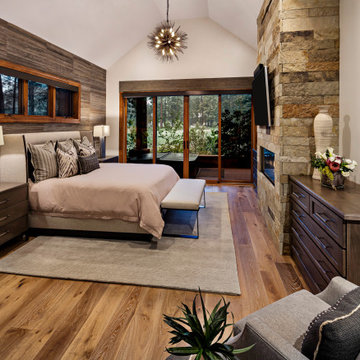
Interior Design: Stephanie Larsen Interior Design
Photography: Steven Thompson
フェニックスにあるモダンスタイルのおしゃれな主寝室 (白い壁、無垢フローリング、横長型暖炉、石材の暖炉まわり、茶色い床、三角天井、板張り壁) のレイアウト
フェニックスにあるモダンスタイルのおしゃれな主寝室 (白い壁、無垢フローリング、横長型暖炉、石材の暖炉まわり、茶色い床、三角天井、板張り壁) のレイアウト
モダンスタイルの寝室 (三角天井) の写真
1
