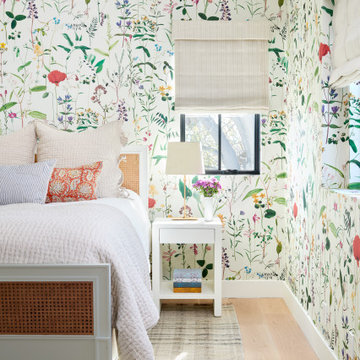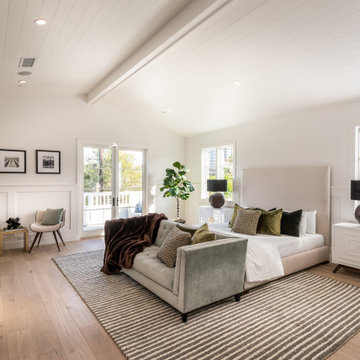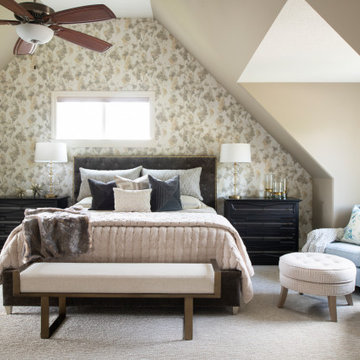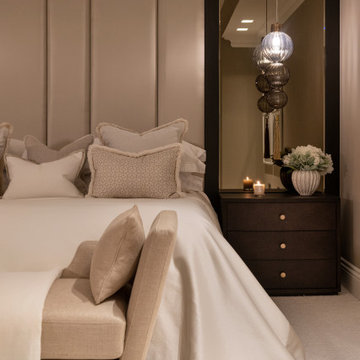トランジショナルスタイルの寝室 (三角天井) の写真

オレンジカウンティにある広いトランジショナルスタイルのおしゃれな主寝室 (ベージュの壁、淡色無垢フローリング、横長型暖炉、石材の暖炉まわり、茶色い床、三角天井、板張り天井) のレイアウト
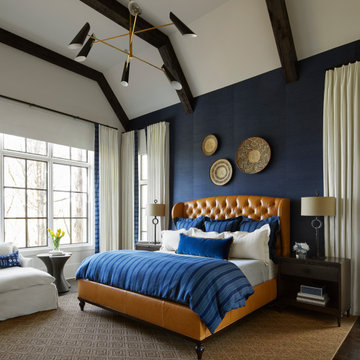
Design: Vernich Interiors
Photographer: Gieves Anderson
ナッシュビルにあるトランジショナルスタイルのおしゃれな主寝室 (白い壁、濃色無垢フローリング、茶色い床、表し梁、三角天井)
ナッシュビルにあるトランジショナルスタイルのおしゃれな主寝室 (白い壁、濃色無垢フローリング、茶色い床、表し梁、三角天井)
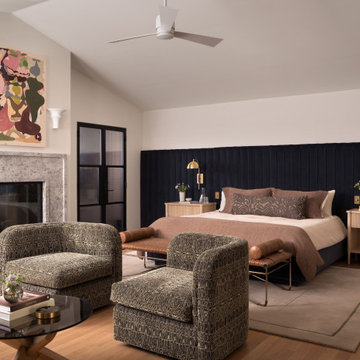
Midcentury modern primary bedroom with a fireplace, vaulted ceiling and moody feel.
オースティンにあるトランジショナルスタイルのおしゃれな主寝室 (淡色無垢フローリング、標準型暖炉、石材の暖炉まわり、三角天井)
オースティンにあるトランジショナルスタイルのおしゃれな主寝室 (淡色無垢フローリング、標準型暖炉、石材の暖炉まわり、三角天井)
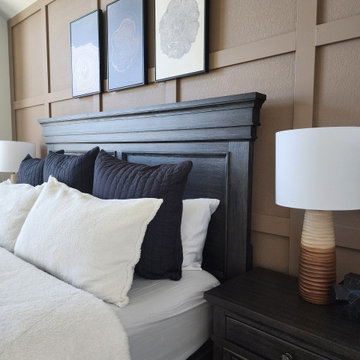
We designed and installed this square grid board and batten wall in this primary suite. It is painted Coconut Shell by Behr. Black channel tufted euro shams were added to the existing bedding. We also updated the nightstands with new table lamps and decor, added a new rug, curtains, artwork floor mirror and faux yuca tree. To create better flow in the space, we removed the outward swing door that leads to the en suite bathroom and installed a modern barn door.
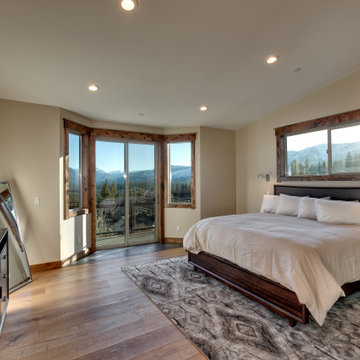
他の地域にある広いトランジショナルスタイルのおしゃれな主寝室 (ベージュの壁、淡色無垢フローリング、両方向型暖炉、タイルの暖炉まわり、三角天井) のレイアウト
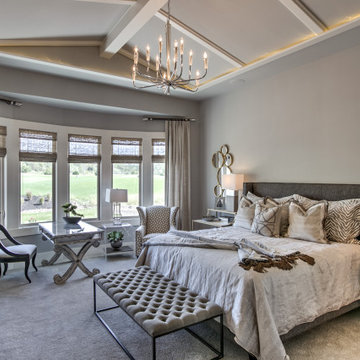
View of the outside from the Master bedroom
カンザスシティにある中くらいなトランジショナルスタイルのおしゃれな主寝室 (グレーの壁、カーペット敷き、グレーの床、三角天井)
カンザスシティにある中くらいなトランジショナルスタイルのおしゃれな主寝室 (グレーの壁、カーペット敷き、グレーの床、三角天井)

オレンジカウンティにある広いトランジショナルスタイルのおしゃれな主寝室 (グレーの壁、三角天井、壁紙、カーペット敷き、標準型暖炉、木材の暖炉まわり、グレーの床)

This project was a complete gut remodel of the owner's childhood home. They demolished it and rebuilt it as a brand-new two-story home to house both her retired parents in an attached ADU in-law unit, as well as her own family of six. Though there is a fire door separating the ADU from the main house, it is often left open to create a truly multi-generational home. For the design of the home, the owner's one request was to create something timeless, and we aimed to honor that.
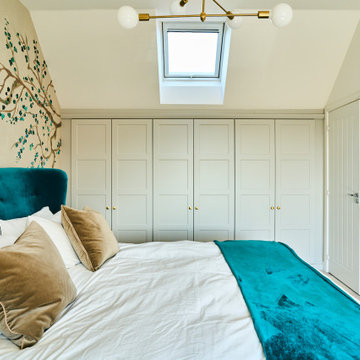
This loft bedroom was the big seeling point for the owners of this new build home. The vast space has such a perfect opportunity for storage space and has been utilised with these gorgeous traditional shaker-style wardrobes. The super king-sized bed is in a striking teal shade taking from the impressive wall mural that gives the space a bit of personal flair and warmth.
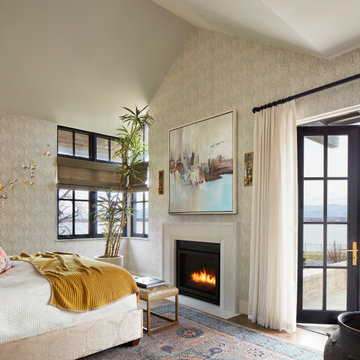
This master bedroom has white snake-skin wallpaper and white draperies. Color is incorporated into the room through the patterned area rug and colorful art and accent pillows. A stool sits at the base of the bed in front of the built-in fireplace. A large potted plant sits in the corner of the space.
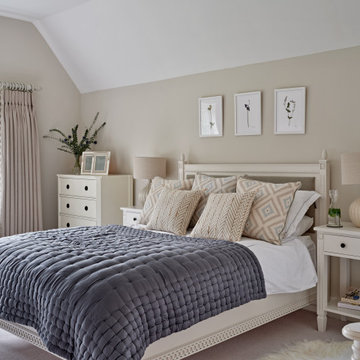
ハートフォードシャーにある中くらいなトランジショナルスタイルのおしゃれな主寝室 (ベージュの壁、カーペット敷き、ベージュの床、三角天井) のレイアウト
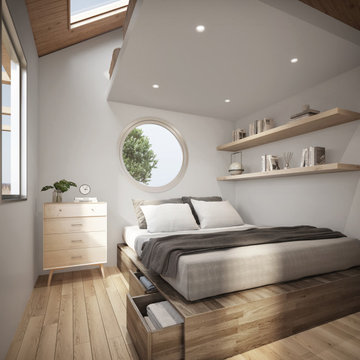
Bedroom with queen bed and plenty of storage below and loft above. Filled with natural light.
Turn key solution and move-in ready from the factory! Built as a prefab modular unit and shipped to the building site. Placed on a permanent foundation and hooked up to utilities on site.
Use as an ADU, primary dwelling, office space or guesthouse
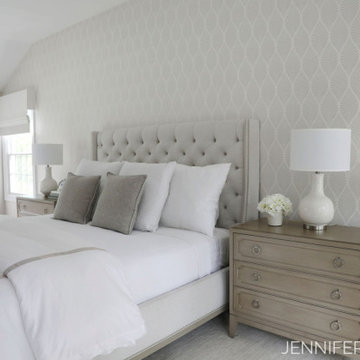
Monochromatic master bedroom with tone on tone accent wall. Large nightstands flank the upholstered bed. Soft window treatments custom made as stationary roman shades with motorized shades underneath
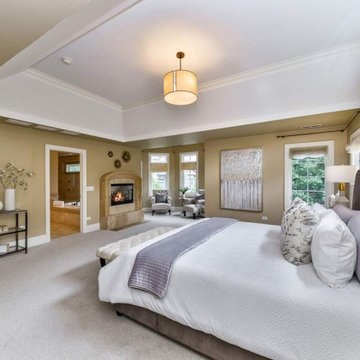
This is truly a master suite complete with a fireplace and a separate sitting area.
シカゴにある広いトランジショナルスタイルのおしゃれな主寝室 (ベージュの壁、カーペット敷き、標準型暖炉、タイルの暖炉まわり、白い床、三角天井) のインテリア
シカゴにある広いトランジショナルスタイルのおしゃれな主寝室 (ベージュの壁、カーペット敷き、標準型暖炉、タイルの暖炉まわり、白い床、三角天井) のインテリア
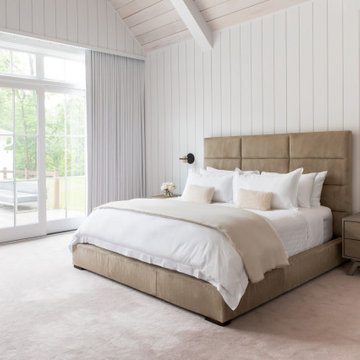
Advisement + Design - Construction advisement, custom millwork & custom furniture design, interior design & art curation by Chango & Co.
ニューヨークにある広いトランジショナルスタイルのおしゃれな主寝室 (白い壁、カーペット敷き、全タイプの暖炉、塗装板張りの暖炉まわり、ベージュの床、三角天井、パネル壁)
ニューヨークにある広いトランジショナルスタイルのおしゃれな主寝室 (白い壁、カーペット敷き、全タイプの暖炉、塗装板張りの暖炉まわり、ベージュの床、三角天井、パネル壁)
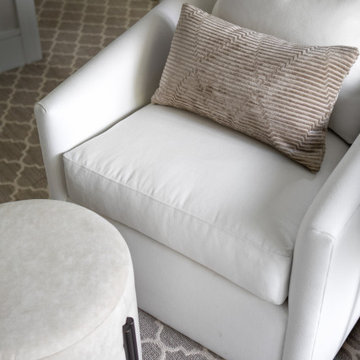
オレンジカウンティにある広いトランジショナルスタイルのおしゃれな主寝室 (グレーの壁、カーペット敷き、標準型暖炉、木材の暖炉まわり、グレーの床、三角天井、壁紙) のレイアウト
トランジショナルスタイルの寝室 (三角天井) の写真
1
