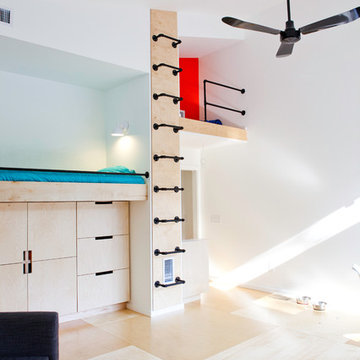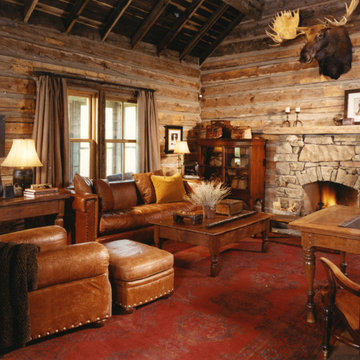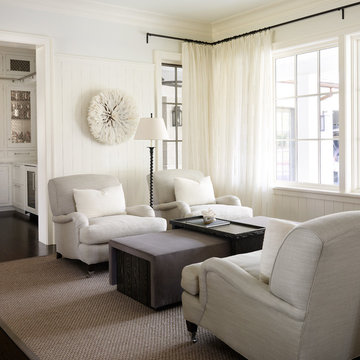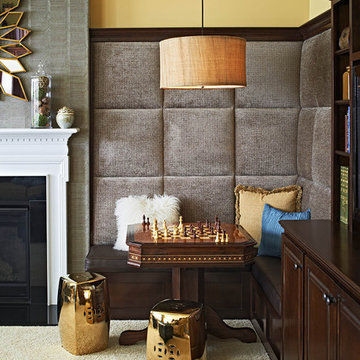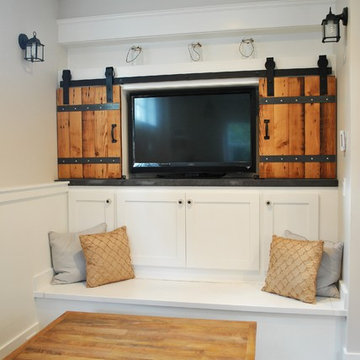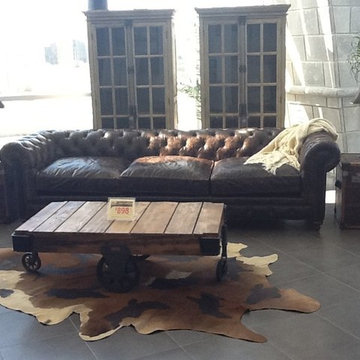ファミリールームの写真
絞り込み:
資材コスト
並び替え:今日の人気順
写真 781〜800 枚目(全 600,767 枚)
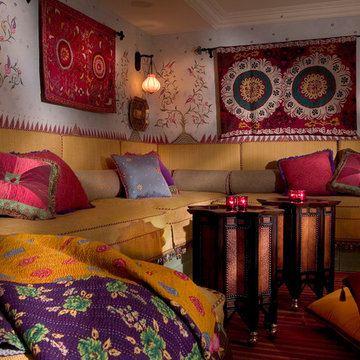
themed fun and versatile family room/cabana.
マイアミにある地中海スタイルのおしゃれな独立型ファミリールーム (マルチカラーの壁、濃色無垢フローリング、暖炉なし、茶色い床) の写真
マイアミにある地中海スタイルのおしゃれな独立型ファミリールーム (マルチカラーの壁、濃色無垢フローリング、暖炉なし、茶色い床) の写真
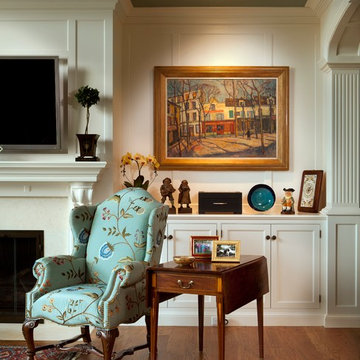
Diane Burgoyne Interiors
Photography by Tim Proctor
フィラデルフィアにあるラグジュアリーな広いトラディショナルスタイルのおしゃれなファミリールームの写真
フィラデルフィアにあるラグジュアリーな広いトラディショナルスタイルのおしゃれなファミリールームの写真
希望の作業にぴったりな専門家を見つけましょう
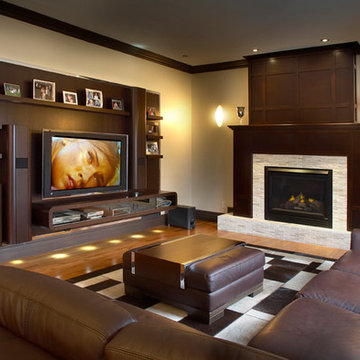
A warm inviting functional family room with a custom designed wall unit for motorized plasma bracket (recessed behind the wall unit) and integrate Bose stereo and speakers. Storage area was designed for DVDs and video games and equipment. The Italian oak custom wall unit is floating with a chrome frame and LED lighting above and below.
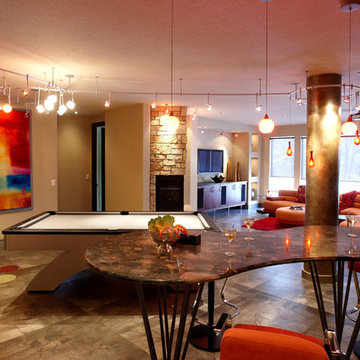
Colorful game room with natural light. Pendant lighting, track lighting, and sectional couch.
ミネアポリスにあるコンテンポラリースタイルのおしゃれなファミリールーム (ベージュの壁、セラミックタイルの床、茶色い床) の写真
ミネアポリスにあるコンテンポラリースタイルのおしゃれなファミリールーム (ベージュの壁、セラミックタイルの床、茶色い床) の写真
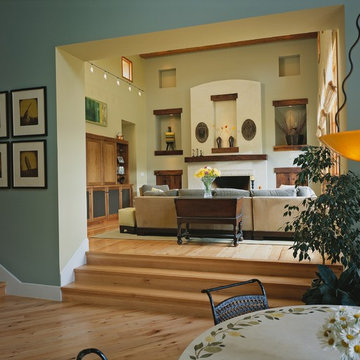
Eclectic mix of antiques, modern and custom pieces
サンフランシスコにあるコンテンポラリースタイルのおしゃれなファミリールーム (グレーの壁、淡色無垢フローリング) の写真
サンフランシスコにあるコンテンポラリースタイルのおしゃれなファミリールーム (グレーの壁、淡色無垢フローリング) の写真

Marc Boisclair
Architecture Bing Hu
Scott Group rug,
Slater Sculpture,
A. Rudin sofa
Project designed by Susie Hersker’s Scottsdale interior design firm Design Directives. Design Directives is active in Phoenix, Paradise Valley, Cave Creek, Carefree, Sedona, and beyond.
For more about Design Directives, click here: https://susanherskerasid.com/
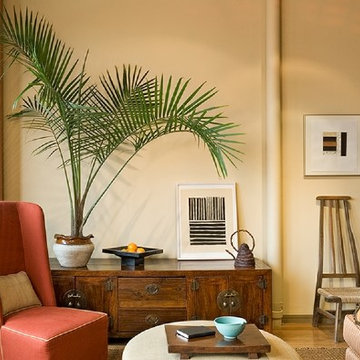
In collaboration with Paprvue LLC (Fairlee, VT). Photography by Rob Karosis (Rollingsford, NH).
バーリントンにあるラグジュアリーな中くらいなトロピカルスタイルのおしゃれなロフトリビング (黄色い壁、淡色無垢フローリング、茶色い床) の写真
バーリントンにあるラグジュアリーな中くらいなトロピカルスタイルのおしゃれなロフトリビング (黄色い壁、淡色無垢フローリング、茶色い床) の写真
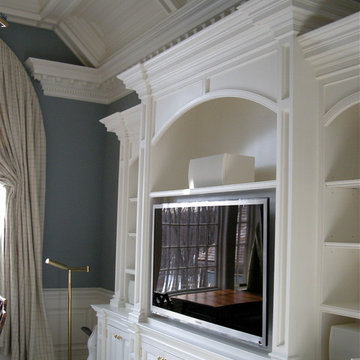
ニューヨークにあるお手頃価格の中くらいなトラディショナルスタイルのおしゃれなファミリールーム (青い壁、カーペット敷き、埋込式メディアウォール) の写真

Light, bright family room with a smoke leuders mantel. Stained wood beams accent the pale tones in the room. Tall French doors with transoms give a light airy feel to the room. Photography by Danny Piassick. Architectural design by Charles Isreal.

Photo by: Warren Lieb
チャールストンにある小さなトラディショナルスタイルのおしゃれなオープンリビング (無垢フローリング、標準型暖炉、レンガの暖炉まわり、壁掛け型テレビ、青い壁、茶色い床) の写真
チャールストンにある小さなトラディショナルスタイルのおしゃれなオープンリビング (無垢フローリング、標準型暖炉、レンガの暖炉まわり、壁掛け型テレビ、青い壁、茶色い床) の写真

Contractor: Gary Howe Construction Photography: Roger Turk
シアトルにあるコンテンポラリースタイルのおしゃれなファミリールーム (コルクフローリング) の写真
シアトルにあるコンテンポラリースタイルのおしゃれなファミリールーム (コルクフローリング) の写真
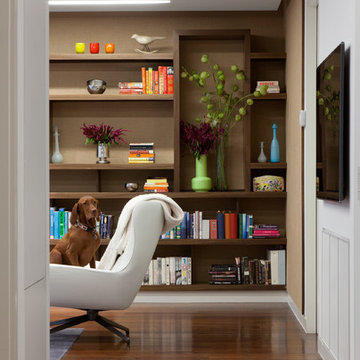
Peter Dressel Photography
ニューヨークにあるラグジュアリーなコンテンポラリースタイルのおしゃれなファミリールーム (ライブラリー、ベージュの壁、濃色無垢フローリング) の写真
ニューヨークにあるラグジュアリーなコンテンポラリースタイルのおしゃれなファミリールーム (ライブラリー、ベージュの壁、濃色無垢フローリング) の写真
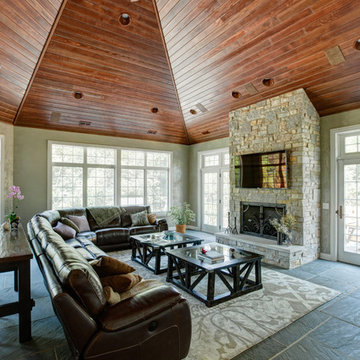
This innovative home addition brings recreation to a new level - literally, since much of it is underground. Beneath a sun room and patio deck designed for entertaining groups lies an in-ground, indoor swimming pool; sauna; fitness room; and a new bathroom with stunning amenities. A rainhead shower and 4-stream water tile overhead, body sprays on either side, and waterproof sound system create the ultimate shower experience. The rustic style of the entire addition harmonizes with its serene surroundings by utilizing natural stone tile, marble countertops, and cherrywood cabinetry by Burton Allen.
ファミリールームの写真
40
