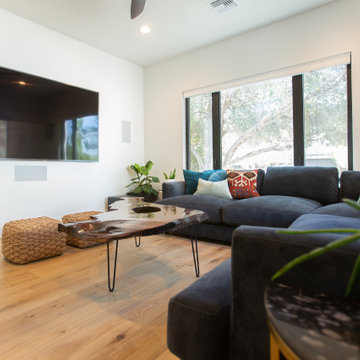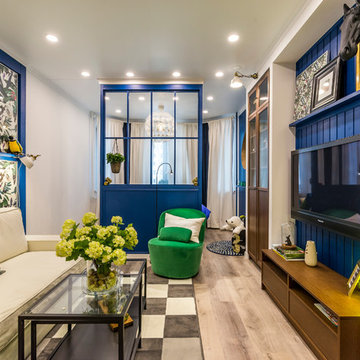エクレクティックスタイルのファミリールーム (淡色無垢フローリング) の写真
絞り込み:
資材コスト
並び替え:今日の人気順
写真 101〜120 枚目(全 1,070 枚)
1/3
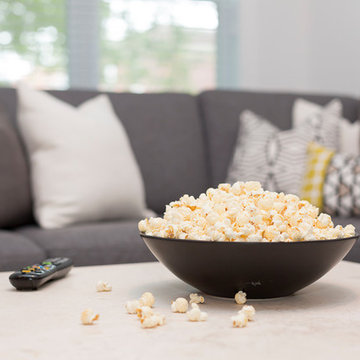
Guillermo Castro
モントリオールにある高級な中くらいなエクレクティックスタイルのおしゃれなオープンリビング (白い壁、淡色無垢フローリング、暖炉なし、埋込式メディアウォール) の写真
モントリオールにある高級な中くらいなエクレクティックスタイルのおしゃれなオープンリビング (白い壁、淡色無垢フローリング、暖炉なし、埋込式メディアウォール) の写真
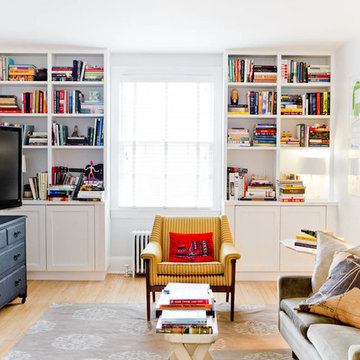
Photo: Rikki Snyder © 2013 Houzz
ニューヨークにあるエクレクティックスタイルのおしゃれなファミリールーム (ライブラリー、白い壁、淡色無垢フローリング、据え置き型テレビ) の写真
ニューヨークにあるエクレクティックスタイルのおしゃれなファミリールーム (ライブラリー、白い壁、淡色無垢フローリング、据え置き型テレビ) の写真
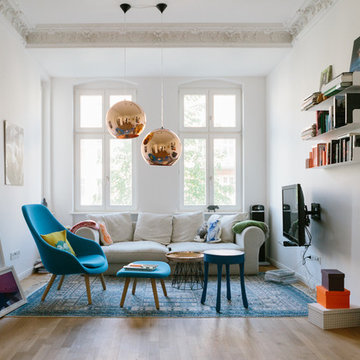
Foto: HEJM © 2015 Houzz
ベルリンにある中くらいなエクレクティックスタイルのおしゃれな独立型ファミリールーム (白い壁、淡色無垢フローリング、壁掛け型テレビ、暖炉なし) の写真
ベルリンにある中くらいなエクレクティックスタイルのおしゃれな独立型ファミリールーム (白い壁、淡色無垢フローリング、壁掛け型テレビ、暖炉なし) の写真
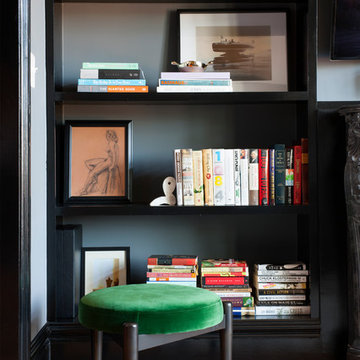
Stacy Zarin-Goldberg
ワシントンD.C.にある高級な中くらいなエクレクティックスタイルのおしゃれな独立型ファミリールーム (ライブラリー、グレーの壁、淡色無垢フローリング、標準型暖炉、石材の暖炉まわり、埋込式メディアウォール) の写真
ワシントンD.C.にある高級な中くらいなエクレクティックスタイルのおしゃれな独立型ファミリールーム (ライブラリー、グレーの壁、淡色無垢フローリング、標準型暖炉、石材の暖炉まわり、埋込式メディアウォール) の写真
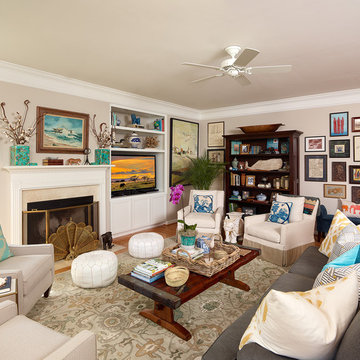
Holger Obenaus
チャールストンにある広いエクレクティックスタイルのおしゃれなオープンリビング (グレーの壁、淡色無垢フローリング、標準型暖炉、埋込式メディアウォール) の写真
チャールストンにある広いエクレクティックスタイルのおしゃれなオープンリビング (グレーの壁、淡色無垢フローリング、標準型暖炉、埋込式メディアウォール) の写真
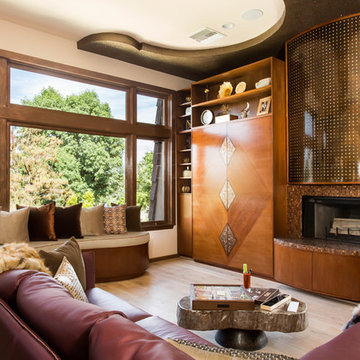
This room is a true host's paradise with seating for over 20 people, two televisions, a pool table, and a full bar! Who doesn't want to party here?
ロサンゼルスにあるラグジュアリーな巨大なエクレクティックスタイルのおしゃれなロフトリビング (ベージュの壁、淡色無垢フローリング、標準型暖炉、タイルの暖炉まわり) の写真
ロサンゼルスにあるラグジュアリーな巨大なエクレクティックスタイルのおしゃれなロフトリビング (ベージュの壁、淡色無垢フローリング、標準型暖炉、タイルの暖炉まわり) の写真
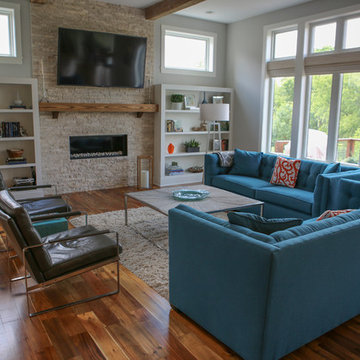
シカゴにある高級な広いエクレクティックスタイルのおしゃれなオープンリビング (淡色無垢フローリング、標準型暖炉、石材の暖炉まわり、壁掛け型テレビ) の写真
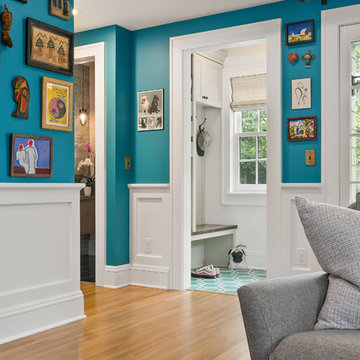
360-Vip Photography - Dean Riedel
Schrader & Co - Remodeler
ミネアポリスにある高級な中くらいなエクレクティックスタイルのおしゃれなオープンリビング (青い壁、淡色無垢フローリング、標準型暖炉、タイルの暖炉まわり、壁掛け型テレビ、黄色い床) の写真
ミネアポリスにある高級な中くらいなエクレクティックスタイルのおしゃれなオープンリビング (青い壁、淡色無垢フローリング、標準型暖炉、タイルの暖炉まわり、壁掛け型テレビ、黄色い床) の写真
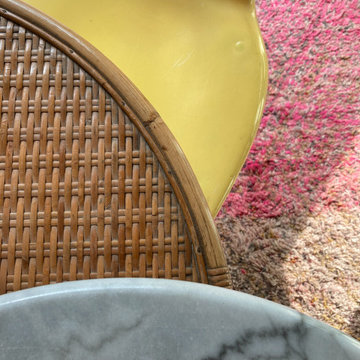
Une belle et grande maison de l’Île Saint Denis, en bord de Seine. Ce qui aura constitué l’un de mes plus gros défis ! Madame aime le pop, le rose, le batik, les 50’s-60’s-70’s, elle est tendre, romantique et tient à quelques références qui ont construit ses souvenirs de maman et d’amoureuse. Monsieur lui, aime le minimalisme, le minéral, l’art déco et les couleurs froides (et le rose aussi quand même!). Tous deux aiment les chats, les plantes, le rock, rire et voyager. Ils sont drôles, accueillants, généreux, (très) patients mais (super) perfectionnistes et parfois difficiles à mettre d’accord ?
Et voilà le résultat : un mix and match de folie, loin de mes codes habituels et du Wabi-sabi pur et dur, mais dans lequel on retrouve l’essence absolue de cette démarche esthétique japonaise : donner leur chance aux objets du passé, respecter les vibrations, les émotions et l’intime conviction, ne pas chercher à copier ou à être « tendance » mais au contraire, ne jamais oublier que nous sommes des êtres uniques qui avons le droit de vivre dans un lieu unique. Que ce lieu est rare et inédit parce que nous l’avons façonné pièce par pièce, objet par objet, motif par motif, accord après accord, à notre image et selon notre cœur. Cette maison de bord de Seine peuplée de trouvailles vintage et d’icônes du design respire la bonne humeur et la complémentarité de ce couple de clients merveilleux qui resteront des amis. Des clients capables de franchir l’Atlantique pour aller chercher des miroirs que je leur ai proposés mais qui, le temps de passer de la conception à la réalisation, sont sold out en France. Des clients capables de passer la journée avec nous sur le chantier, mètre et niveau à la main, pour nous aider à traquer la perfection dans les finitions. Des clients avec qui refaire le monde, dans la quiétude du jardin, un verre à la main, est un pur moment de bonheur. Merci pour votre confiance, votre ténacité et votre ouverture d’esprit. ????
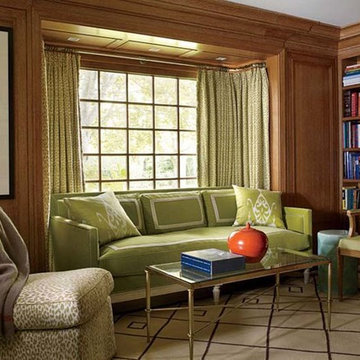
Another Ford work is mounted in the oak-paneled library; the sofa is upholstered in a Christopher Hyland fabric, a Raoul Textiles leopard print was used for the curtains and the Billy Baldwin slipper chair, and Maya designed the carpet.
Photographer: William Waldron
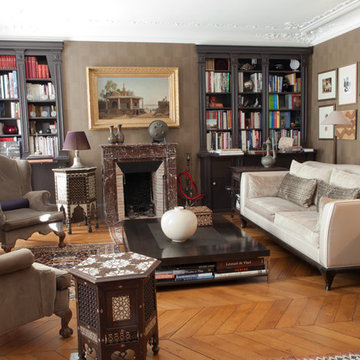
photos: sebastien patron
パリにあるエクレクティックスタイルのおしゃれなファミリールーム (ライブラリー、淡色無垢フローリング、標準型暖炉、ベージュの壁) の写真
パリにあるエクレクティックスタイルのおしゃれなファミリールーム (ライブラリー、淡色無垢フローリング、標準型暖炉、ベージュの壁) の写真
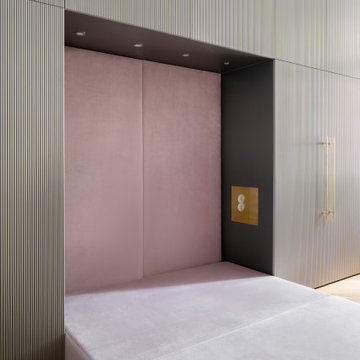
Gästeschlafzimmer
ベルリンにあるラグジュアリーな広いエクレクティックスタイルのおしゃれな独立型ファミリールーム (ライブラリー、グレーの壁、淡色無垢フローリング) の写真
ベルリンにあるラグジュアリーな広いエクレクティックスタイルのおしゃれな独立型ファミリールーム (ライブラリー、グレーの壁、淡色無垢フローリング) の写真
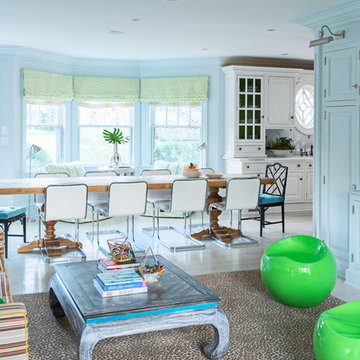
Kyle Norton
ニューヨークにある高級な中くらいなエクレクティックスタイルのおしゃれなオープンリビング (青い壁、淡色無垢フローリング、暖炉なし、埋込式メディアウォール、グレーの床) の写真
ニューヨークにある高級な中くらいなエクレクティックスタイルのおしゃれなオープンリビング (青い壁、淡色無垢フローリング、暖炉なし、埋込式メディアウォール、グレーの床) の写真
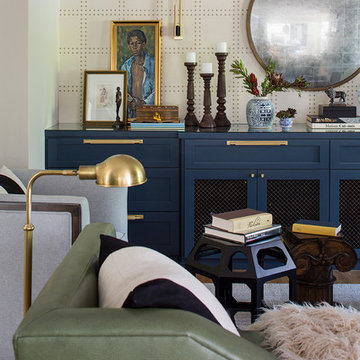
Millwork by Benedict August.
ロサンゼルスにある高級な広いエクレクティックスタイルのおしゃれなオープンリビング (白い壁、淡色無垢フローリング、暖炉なし、テレビなし、茶色い床) の写真
ロサンゼルスにある高級な広いエクレクティックスタイルのおしゃれなオープンリビング (白い壁、淡色無垢フローリング、暖炉なし、テレビなし、茶色い床) の写真
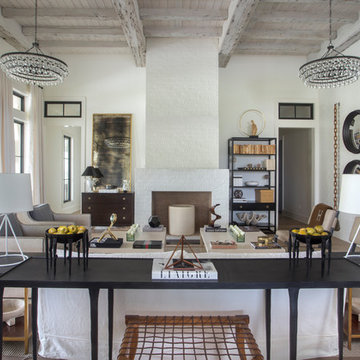
Chad Chenier Photography
他の地域にあるラグジュアリーな巨大なエクレクティックスタイルのおしゃれなオープンリビング (白い壁、淡色無垢フローリング、標準型暖炉、レンガの暖炉まわり、茶色い床) の写真
他の地域にあるラグジュアリーな巨大なエクレクティックスタイルのおしゃれなオープンリビング (白い壁、淡色無垢フローリング、標準型暖炉、レンガの暖炉まわり、茶色い床) の写真
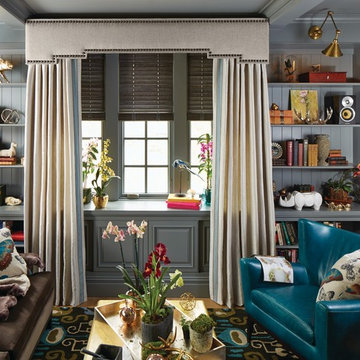
他の地域にある小さなエクレクティックスタイルのおしゃれな独立型ファミリールーム (グレーの壁、淡色無垢フローリング、標準型暖炉、ライブラリー) の写真
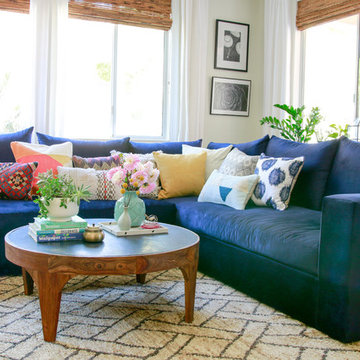
Rebecca Zajac
ラスベガスにあるお手頃価格の広いエクレクティックスタイルのおしゃれなオープンリビング (白い壁、淡色無垢フローリング、標準型暖炉、レンガの暖炉まわり、埋込式メディアウォール、ベージュの床) の写真
ラスベガスにあるお手頃価格の広いエクレクティックスタイルのおしゃれなオープンリビング (白い壁、淡色無垢フローリング、標準型暖炉、レンガの暖炉まわり、埋込式メディアウォール、ベージュの床) の写真
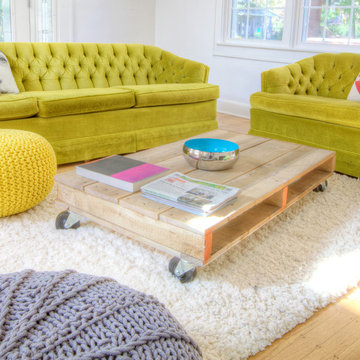
Grandma's vibrant retro sofas are at home paired with new pallet coffee table on coasters in this cozy, eclectic, light-filled family space - the cat clearly concurs - Interior Architecture: HAUS | Architecture + BRUSFO - Construction Management: WERK | Build - Photo: HAUS | Architecture
エクレクティックスタイルのファミリールーム (淡色無垢フローリング) の写真
6
