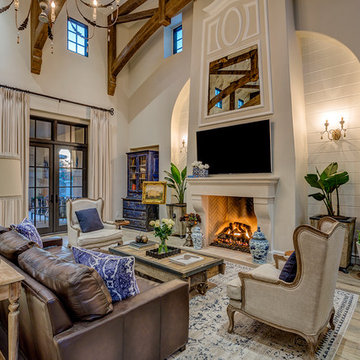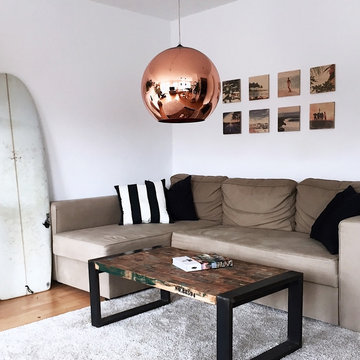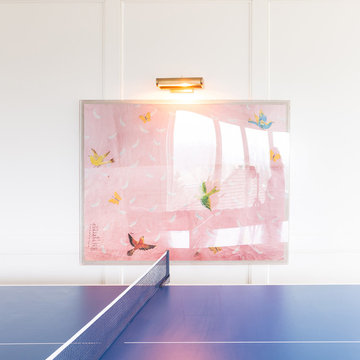シャビーシック調のファミリールーム (淡色無垢フローリング) の写真
絞り込み:
資材コスト
並び替え:今日の人気順
写真 1〜20 枚目(全 139 枚)
1/3
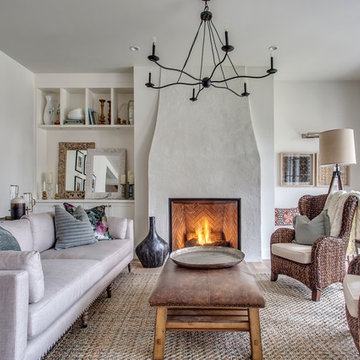
The coziest of family rooms, featuring a beautiful stucco finish fireplace.
カルガリーにある中くらいなシャビーシック調のおしゃれなファミリールーム (淡色無垢フローリング、白い壁、標準型暖炉、ベージュの床) の写真
カルガリーにある中くらいなシャビーシック調のおしゃれなファミリールーム (淡色無垢フローリング、白い壁、標準型暖炉、ベージュの床) の写真

The family library or "den" with paneled walls, and a fresh furniture palette.
オースティンにある高級な中くらいなシャビーシック調のおしゃれな独立型ファミリールーム (ライブラリー、茶色い壁、淡色無垢フローリング、標準型暖炉、木材の暖炉まわり、テレビなし、ベージュの床、パネル壁、板張り壁) の写真
オースティンにある高級な中くらいなシャビーシック調のおしゃれな独立型ファミリールーム (ライブラリー、茶色い壁、淡色無垢フローリング、標準型暖炉、木材の暖炉まわり、テレビなし、ベージュの床、パネル壁、板張り壁) の写真

デンバーにある中くらいなシャビーシック調のおしゃれな独立型ファミリールーム (グレーの壁、淡色無垢フローリング、標準型暖炉、石材の暖炉まわり、テレビなし、茶色い床) の写真
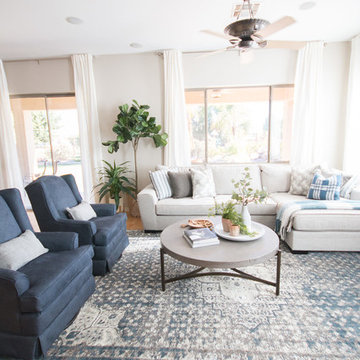
Family room got a new fireplace with stacked stone and a the blue and gray hues offer a light, bright and clean looking new family room!
フェニックスにあるお手頃価格の中くらいなシャビーシック調のおしゃれなオープンリビング (グレーの壁、淡色無垢フローリング、標準型暖炉、石材の暖炉まわり、壁掛け型テレビ、黄色い床) の写真
フェニックスにあるお手頃価格の中くらいなシャビーシック調のおしゃれなオープンリビング (グレーの壁、淡色無垢フローリング、標準型暖炉、石材の暖炉まわり、壁掛け型テレビ、黄色い床) の写真
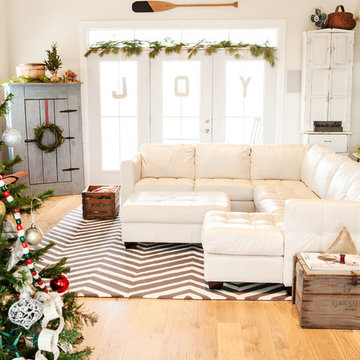
Julie Ranee Photography © 2012 Houzz
コロンバスにあるシャビーシック調のおしゃれなファミリールーム (ベージュの壁、淡色無垢フローリング) の写真
コロンバスにあるシャビーシック調のおしゃれなファミリールーム (ベージュの壁、淡色無垢フローリング) の写真
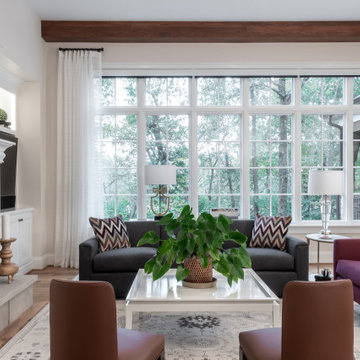
Interior Design by others.
French country chateau, Villa Coublay, is set amid a beautiful wooded backdrop. Native stone veneer with red brick accents, stained cypress shutters, and timber-framed columns and brackets add to this estate's charm and authenticity.
A twelve-foot tall family room ceiling allows for expansive glass at the southern wall taking advantage of the forest view and providing passive heating in the winter months. A largely open plan design puts a modern spin on the classic French country exterior creating an unexpected juxtaposition, inspiring awe upon entry.
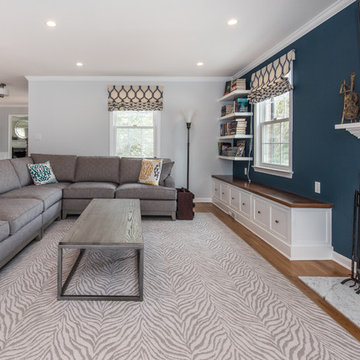
FineCraft Contractors, Inc.
Soleimani Photography
ワシントンD.C.にあるお手頃価格の中くらいなシャビーシック調のおしゃれなオープンリビング (ライブラリー、青い壁、淡色無垢フローリング、標準型暖炉、木材の暖炉まわり、壁掛け型テレビ、茶色い床) の写真
ワシントンD.C.にあるお手頃価格の中くらいなシャビーシック調のおしゃれなオープンリビング (ライブラリー、青い壁、淡色無垢フローリング、標準型暖炉、木材の暖炉まわり、壁掛け型テレビ、茶色い床) の写真
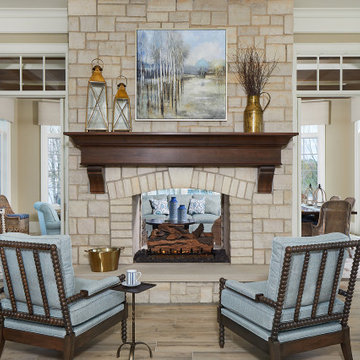
A two-sided, stone fireplace with sitting area and two entrances to the sunroom behind
Photo by Ashley Avila Photography
グランドラピッズにある広いシャビーシック調のおしゃれなオープンリビング (ベージュの壁、淡色無垢フローリング、両方向型暖炉、石材の暖炉まわり、ベージュの床、格子天井、黒いソファ、白い天井) の写真
グランドラピッズにある広いシャビーシック調のおしゃれなオープンリビング (ベージュの壁、淡色無垢フローリング、両方向型暖炉、石材の暖炉まわり、ベージュの床、格子天井、黒いソファ、白い天井) の写真
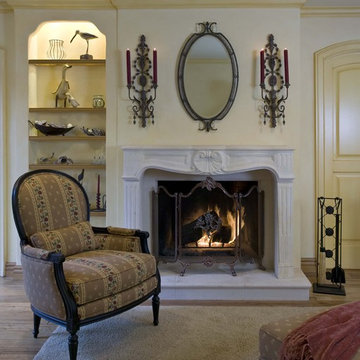
Please visit my website directly by copying and pasting this link directly into your browser: http://www.berensinteriors.com/ to learn more about this project and how we may work together!
This wondrous french fireplace surround brings you back to another time. Stunning! Robert Naik Photography.

People ask us all the time to make their wood floors look like they're something else. In this case, please turn my red oak floors into something shabby chic that looks more like white oak. And so we did!

ヒューストンにある高級な広いシャビーシック調のおしゃれなオープンリビング (白い壁、淡色無垢フローリング、標準型暖炉、レンガの暖炉まわり、ベージュの床、表し梁) の写真
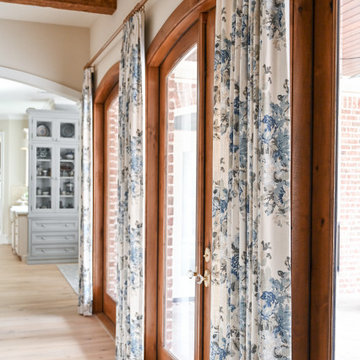
A hallway along the back of the family room and leading into the kitchen and breakfast nook. Natural light flows in from the full length French doors / windows that lead to the back yard living area. Adorned with blue floral drapery panels.
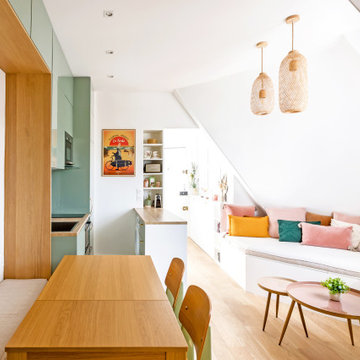
Dans l'autre sens, côté chambre, on voit au loin l'entrée, et derrière la cuisine se situe la salle d'eau.
Cette pièce de vie comprend 3 espaces distincts: cuisine, salon et salle à manger.
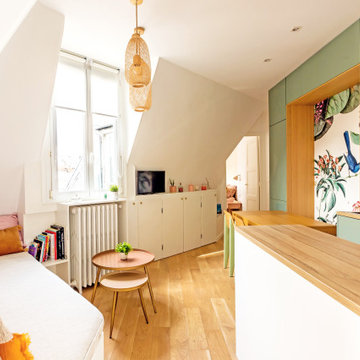
Bienvenue dans la pièce de vie atypique et poétique de ce joli deux pièces de 30 m². Avec un vrai coin salon banquette, une cuisine en longueur avec sa partie utilitaire et son coin dînatoire, menant à la chambre au fond. Derrière nous se trouvent l'entrée et la salle d'eau.
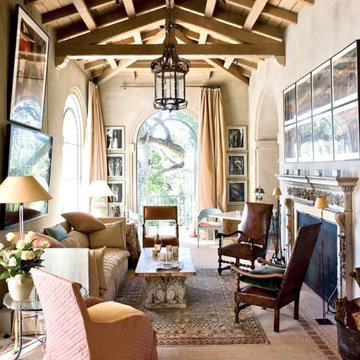
オレンジカウンティにあるラグジュアリーな巨大なシャビーシック調のおしゃれなオープンリビング (ライブラリー、白い壁、淡色無垢フローリング、白い床、折り上げ天井、標準型暖炉、木材の暖炉まわり、壁掛け型テレビ) の写真
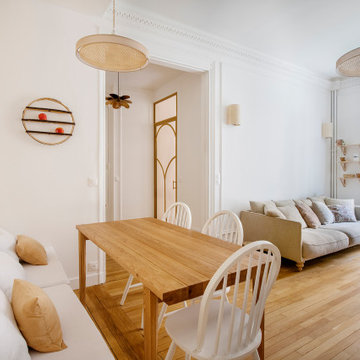
Après plusieurs visites d'appartement, nos clients décident d'orienter leurs recherches vers un bien à rénover afin de pouvoir personnaliser leur futur foyer.
Leur premier achat va se porter sur ce charmant 80 m2 situé au cœur de Paris. Souhaitant créer un bien intemporel, ils travaillent avec nos architectes sur des couleurs nudes, terracota et des touches boisées. Le blanc est également au RDV afin d'accentuer la luminosité de l'appartement qui est sur cour.
La cuisine a fait l'objet d'une optimisation pour obtenir une profondeur de 60cm et installer ainsi sur toute la longueur et la hauteur les rangements nécessaires pour être ultra-fonctionnelle. Elle se ferme par une élégante porte art déco dessinée par les architectes.
Dans les chambres, les rangements se multiplient ! Nous avons cloisonné des portes inutiles qui sont changées en bibliothèque; dans la suite parentale, nos experts ont créé une tête de lit sur-mesure et ajusté un dressing Ikea qui s'élève à présent jusqu'au plafond.
Bien qu'intemporel, ce bien n'en est pas moins singulier. A titre d'exemple, la salle de bain qui est un clin d'œil aux lavabos d'école ou encore le salon et son mur tapissé de petites feuilles dorées.
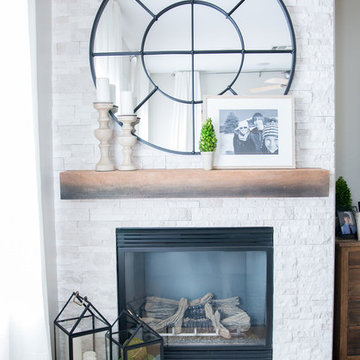
Family room got a new fireplace with stacked stone and a the blue and gray hues offer a light, bright and clean looking new family room!
フェニックスにあるお手頃価格の中くらいなシャビーシック調のおしゃれなオープンリビング (グレーの壁、淡色無垢フローリング、標準型暖炉、石材の暖炉まわり、壁掛け型テレビ、黄色い床) の写真
フェニックスにあるお手頃価格の中くらいなシャビーシック調のおしゃれなオープンリビング (グレーの壁、淡色無垢フローリング、標準型暖炉、石材の暖炉まわり、壁掛け型テレビ、黄色い床) の写真
シャビーシック調のファミリールーム (淡色無垢フローリング) の写真
1
