エクレクティックスタイルのファミリールーム (白い天井、淡色無垢フローリング) の写真
絞り込み:
資材コスト
並び替え:今日の人気順
写真 1〜13 枚目(全 13 枚)
1/4
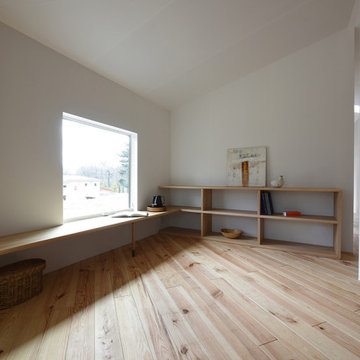
大工が手掛けたAVボード、書棚、ベンチ。
美しい景色と共に愉しむ午後の読書_。
他の地域にある小さなエクレクティックスタイルのおしゃれなオープンリビング (ライブラリー、白い壁、淡色無垢フローリング、薪ストーブ、壁掛け型テレビ、和モダンな壁紙、白い天井) の写真
他の地域にある小さなエクレクティックスタイルのおしゃれなオープンリビング (ライブラリー、白い壁、淡色無垢フローリング、薪ストーブ、壁掛け型テレビ、和モダンな壁紙、白い天井) の写真
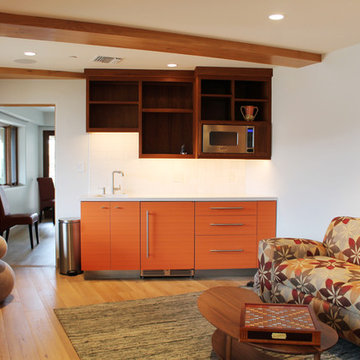
ロサンゼルスにある中くらいなエクレクティックスタイルのおしゃれなオープンリビング (ホームバー、淡色無垢フローリング、ベージュの床、白い壁、表し梁、白い天井) の写真

The back of this 1920s brick and siding Cape Cod gets a compact addition to create a new Family room, open Kitchen, Covered Entry, and Master Bedroom Suite above. European-styling of the interior was a consideration throughout the design process, as well as with the materials and finishes. The project includes all cabinetry, built-ins, shelving and trim work (even down to the towel bars!) custom made on site by the home owner.
Photography by Kmiecik Imagery
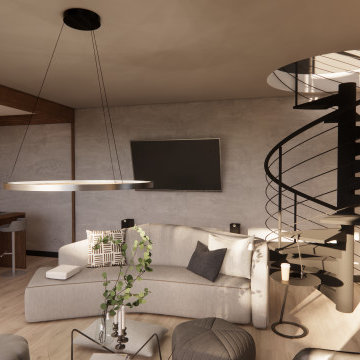
Séjour ouvert et lumineux donnant sur la cuisine et sur la salle à manger. Chaque espace a sa façon d'être délimité.
ディジョンにある中くらいなエクレクティックスタイルのおしゃれなオープンリビング (グレーの壁、淡色無垢フローリング、暖炉なし、壁掛け型テレビ、ベージュの床、白い天井) の写真
ディジョンにある中くらいなエクレクティックスタイルのおしゃれなオープンリビング (グレーの壁、淡色無垢フローリング、暖炉なし、壁掛け型テレビ、ベージュの床、白い天井) の写真
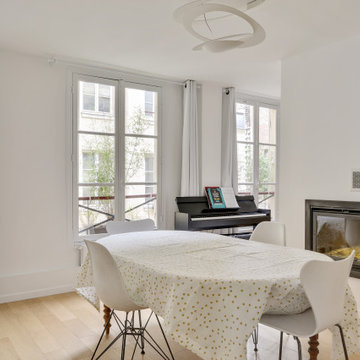
petite cuisine ouverte sur la salle a manger
パリにあるラグジュアリーな中くらいなエクレクティックスタイルのおしゃれなオープンリビング (両方向型暖炉、白い壁、淡色無垢フローリング、コンクリートの暖炉まわり、テレビなし、ベージュの床、アクセントウォール、白い天井) の写真
パリにあるラグジュアリーな中くらいなエクレクティックスタイルのおしゃれなオープンリビング (両方向型暖炉、白い壁、淡色無垢フローリング、コンクリートの暖炉まわり、テレビなし、ベージュの床、アクセントウォール、白い天井) の写真
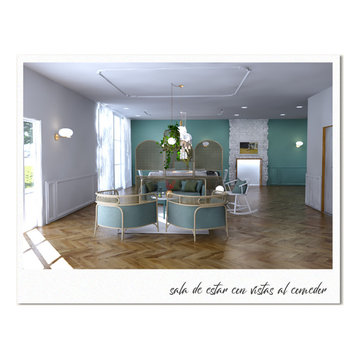
他の地域にある中くらいなエクレクティックスタイルのおしゃれなオープンリビング (ライブラリー、白い壁、淡色無垢フローリング、薪ストーブ、積石の暖炉まわり、テレビなし、青いソファ、白い天井) の写真
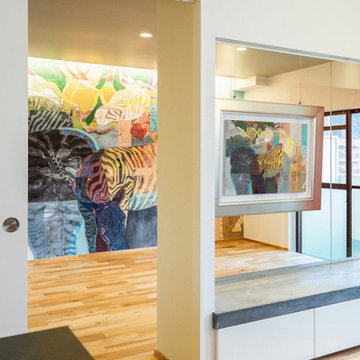
福岡県北九州市の『OLDGEAR』が手掛ける『Artctuary® アートクチュアリ』プロジェクト。空間の為に描き下ろされた“限定絵画”と、その絵画で製作した“オリジナル壁紙”を修飾。世界にひとつだけの“自分の為の美術館”のような物件。
福岡にあるエクレクティックスタイルのおしゃれなオープンリビング (白い壁、淡色無垢フローリング、壁紙、アクセントウォール、茶色い床、クロスの天井、白い天井) の写真
福岡にあるエクレクティックスタイルのおしゃれなオープンリビング (白い壁、淡色無垢フローリング、壁紙、アクセントウォール、茶色い床、クロスの天井、白い天井) の写真
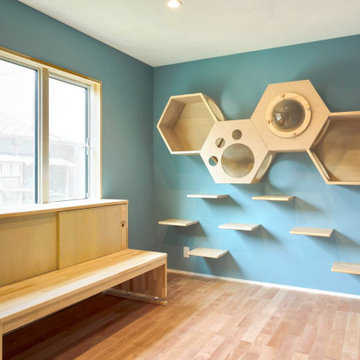
用途:キャットルーム
他の地域にあるお手頃価格の広いエクレクティックスタイルのおしゃれなオープンリビング (青い壁、淡色無垢フローリング、暖炉なし、テレビなし、ベージュの床、クロスの天井、壁紙、アクセントウォール、白い天井) の写真
他の地域にあるお手頃価格の広いエクレクティックスタイルのおしゃれなオープンリビング (青い壁、淡色無垢フローリング、暖炉なし、テレビなし、ベージュの床、クロスの天井、壁紙、アクセントウォール、白い天井) の写真
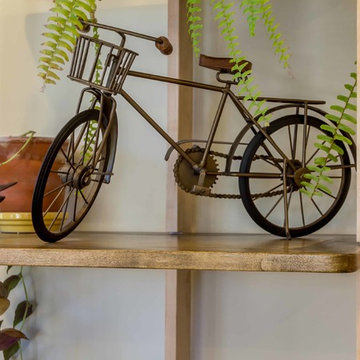
The back of this 1920s brick and siding Cape Cod gets a compact addition to create a new Family room, open Kitchen, Covered Entry, and Master Bedroom Suite above. European-styling of the interior was a consideration throughout the design process, as well as with the materials and finishes. The project includes all cabinetry, built-ins, shelving and trim work (even down to the towel bars!) custom made on site by the home owner.
Photography by Kmiecik Imagery
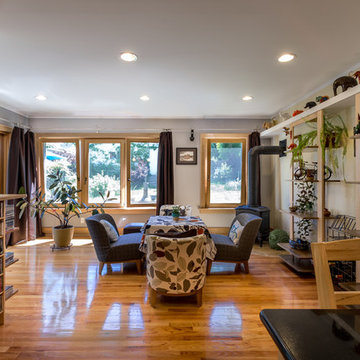
The back of this 1920s brick and siding Cape Cod gets a compact addition to create a new Family room, open Kitchen, Covered Entry, and Master Bedroom Suite above. European-styling of the interior was a consideration throughout the design process, as well as with the materials and finishes. The project includes all cabinetry, built-ins, shelving and trim work (even down to the towel bars!) custom made on site by the home owner.
Photography by Kmiecik Imagery
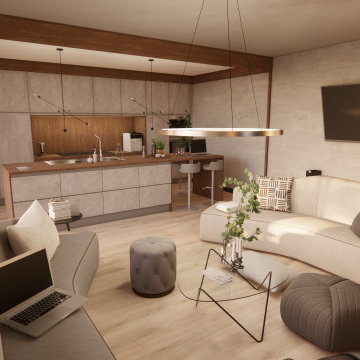
La cuisine est délimitée par un encadrement en bois situé au plafond et descendant sur le mur.
ディジョンにある中くらいなエクレクティックスタイルのおしゃれなオープンリビング (グレーの壁、淡色無垢フローリング、暖炉なし、壁掛け型テレビ、ベージュの床、白い天井) の写真
ディジョンにある中くらいなエクレクティックスタイルのおしゃれなオープンリビング (グレーの壁、淡色無垢フローリング、暖炉なし、壁掛け型テレビ、ベージュの床、白い天井) の写真
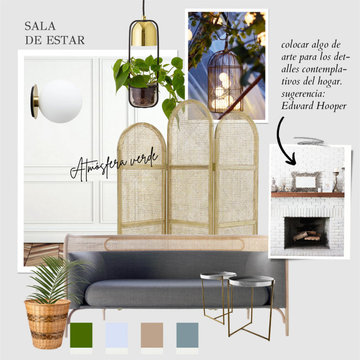
他の地域にある中くらいなエクレクティックスタイルのおしゃれなオープンリビング (ライブラリー、淡色無垢フローリング、薪ストーブ、積石の暖炉まわり、テレビなし、青いソファ、白い天井、白い壁) の写真
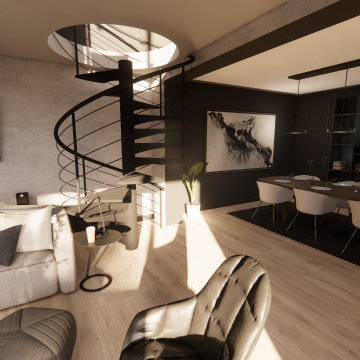
La salle à manger, elle, est délimitée par un encadrement de peinture noire.
L'escalier est également un élément fort du séjour.
ディジョンにある中くらいなエクレクティックスタイルのおしゃれなオープンリビング (グレーの壁、淡色無垢フローリング、壁掛け型テレビ、ベージュの床、白い天井) の写真
ディジョンにある中くらいなエクレクティックスタイルのおしゃれなオープンリビング (グレーの壁、淡色無垢フローリング、壁掛け型テレビ、ベージュの床、白い天井) の写真
エクレクティックスタイルのファミリールーム (白い天井、淡色無垢フローリング) の写真
1