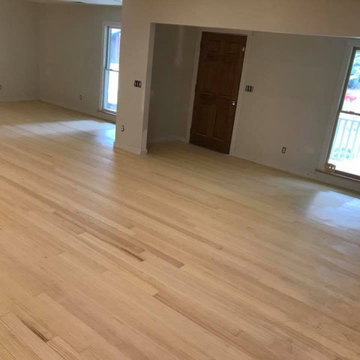トラディショナルスタイルのファミリールーム (白い天井、淡色無垢フローリング) の写真
絞り込み:
資材コスト
並び替え:今日の人気順
写真 1〜20 枚目(全 22 枚)
1/4

The family room is the primary living space in the home, with beautifully detailed fireplace and built-in shelving surround, as well as a complete window wall to the lush back yard. The stained glass windows and panels were designed and made by the homeowner.
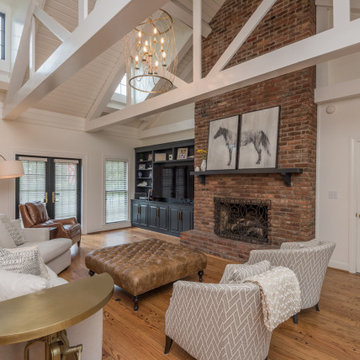
ルイビルにある広いトラディショナルスタイルのおしゃれなオープンリビング (白い壁、淡色無垢フローリング、標準型暖炉、レンガの暖炉まわり、テレビなし、茶色い床、表し梁、白い天井、アクセントウォール) の写真
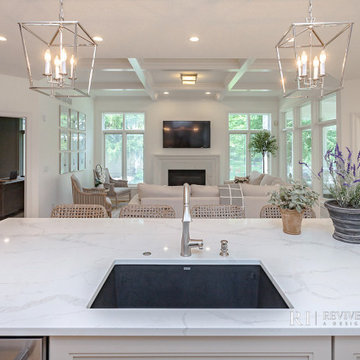
Beautiful and elegant white kitchen and great room with coffered ceiling
他の地域にあるトラディショナルスタイルのおしゃれなオープンリビング (白い壁、淡色無垢フローリング、標準型暖炉、石材の暖炉まわり、壁掛け型テレビ、格子天井、白い天井) の写真
他の地域にあるトラディショナルスタイルのおしゃれなオープンリビング (白い壁、淡色無垢フローリング、標準型暖炉、石材の暖炉まわり、壁掛け型テレビ、格子天井、白い天井) の写真

パリにあるお手頃価格の広いトラディショナルスタイルのおしゃれなオープンリビング (ベージュの壁、淡色無垢フローリング、暖炉なし、テレビなし、茶色い床、羽目板の壁、白い天井) の写真
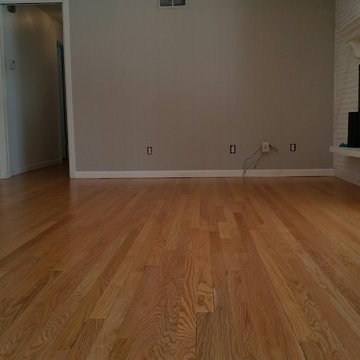
The wall between the living room and kitchen was removed as part of the kitchen remodel. Abeln Floor Systems "laced-in" new red oak strip flooring from the family room into the kitchen, sanded the entire home and applied three coats of Poloplaz "Primero" "satin" natural polyurethane finish. When the project was completed the newly laced in flooring blended in perfectly "like it grew there"!
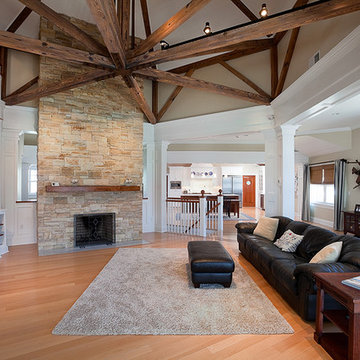
An exquisite fieldstone fireplace, positioned on the axis of the home, draws the eye up to the original massive hexagonal timber roof truss that supports the vaulted ceiling.
Jim Fiora Photography LLC
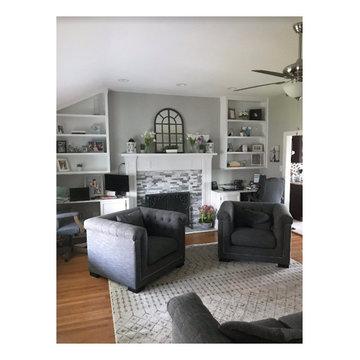
フィラデルフィアにある中くらいなトラディショナルスタイルのおしゃれな独立型ファミリールーム (グレーの壁、淡色無垢フローリング、標準型暖炉、タイルの暖炉まわり、テレビなし、茶色い床、白い天井) の写真
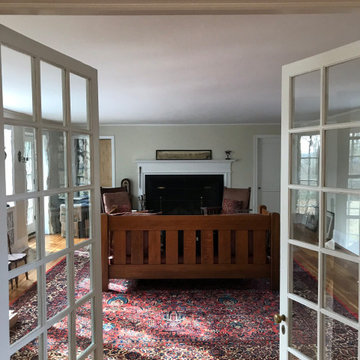
フィラデルフィアにある広いトラディショナルスタイルのおしゃれな独立型ファミリールーム (ベージュの壁、淡色無垢フローリング、標準型暖炉、木材の暖炉まわり、テレビなし、茶色い床、白い天井) の写真
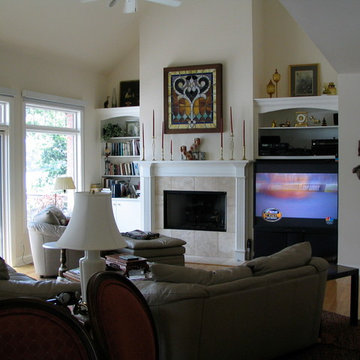
他の地域にある広いトラディショナルスタイルのおしゃれなオープンリビング (白い壁、淡色無垢フローリング、据え置き型テレビ、茶色い床、三角天井、白い天井) の写真
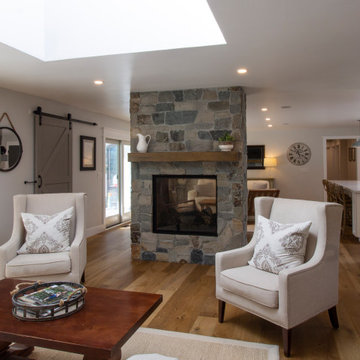
サンフランシスコにある広いトラディショナルスタイルのおしゃれなオープンリビング (茶色い壁、淡色無垢フローリング、標準型暖炉、積石の暖炉まわり、テレビなし、茶色い床、白い天井) の写真

The family room is the primary living space in the home, with beautifully detailed fireplace and built-in shelving surround, as well as a complete window wall to the lush back yard. The stained glass windows and panels were designed and made by the homeowner.
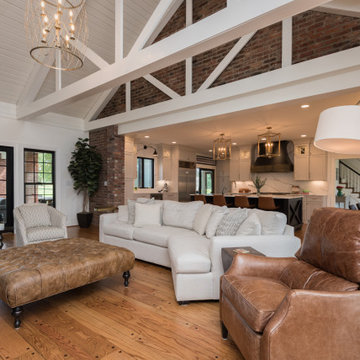
ルイビルにある広いトラディショナルスタイルのおしゃれなオープンリビング (白い壁、淡色無垢フローリング、標準型暖炉、レンガの暖炉まわり、テレビなし、茶色い床、表し梁、白い天井) の写真

The family room is the primary living space in the home, with beautifully detailed fireplace and built-in shelving surround, as well as a complete window wall to the lush back yard. The stained glass windows and panels were designed and made by the homeowner.
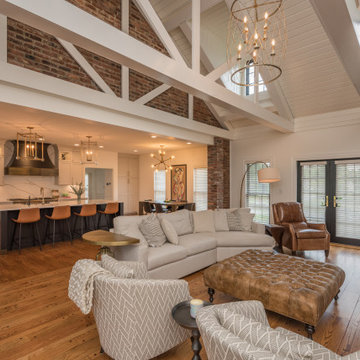
ルイビルにある広いトラディショナルスタイルのおしゃれなオープンリビング (白い壁、淡色無垢フローリング、標準型暖炉、レンガの暖炉まわり、テレビなし、茶色い床、表し梁、白い天井) の写真
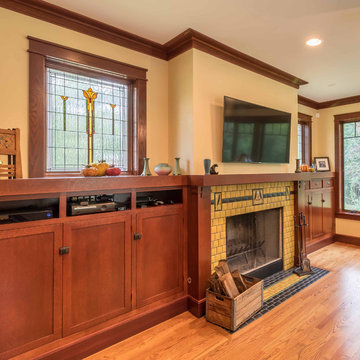
The family room is the primary living space in the home, with beautifully detailed fireplace and built-in shelving surround, as well as a complete window wall to the lush back yard. The stained glass windows and panels were designed and made by the homeowner.

The family room is the primary living space in the home, with beautifully detailed fireplace and built-in shelving surround, as well as a complete window wall to the lush back yard. The stained glass windows and panels were designed and made by the homeowner.
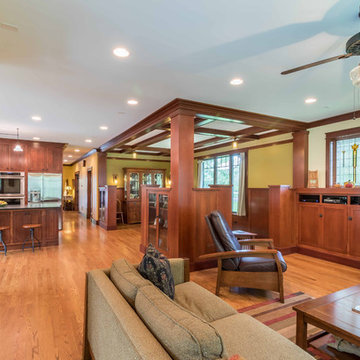
The family room is the primary living space in the home, with beautifully detailed fireplace and built-in shelving surround, as well as a complete window wall to the lush back yard. The stained glass windows and panels were designed and made by the homeowner.
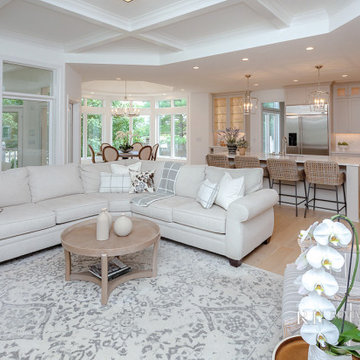
Beautiful and elegant beige and white great room.
他の地域にあるトラディショナルスタイルのおしゃれなオープンリビング (白い壁、淡色無垢フローリング、格子天井、白い天井) の写真
他の地域にあるトラディショナルスタイルのおしゃれなオープンリビング (白い壁、淡色無垢フローリング、格子天井、白い天井) の写真
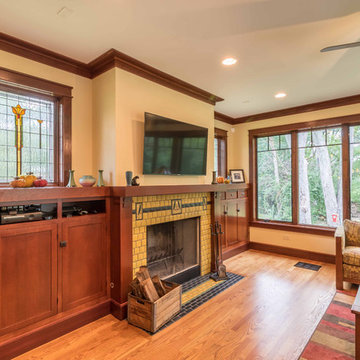
The family room is the primary living space in the home, with beautifully detailed fireplace and built-in shelving surround, as well as a complete window wall to the lush back yard. The stained glass windows and panels were designed and made by the homeowner.
トラディショナルスタイルのファミリールーム (白い天井、淡色無垢フローリング) の写真
1
