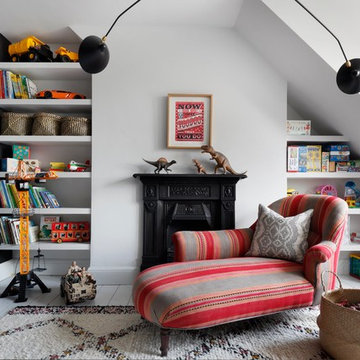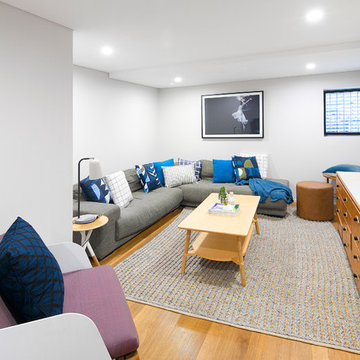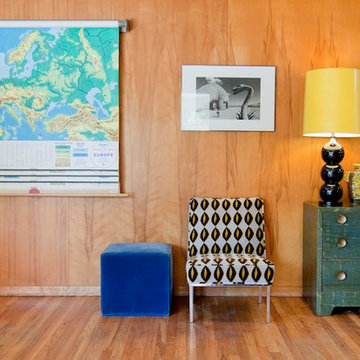木目調のエクレクティックスタイルのファミリールーム (淡色無垢フローリング) の写真
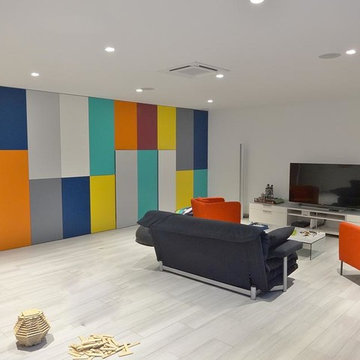
Salle de jeux en sous sol avec placards multicolore pour apporter de la lumière
plus d'infos sur www.sarah-archi-in.fr
マルセイユにある高級な広いエクレクティックスタイルのおしゃれなファミリールーム (マルチカラーの壁、淡色無垢フローリング、据え置き型テレビ、グレーの床) の写真
マルセイユにある高級な広いエクレクティックスタイルのおしゃれなファミリールーム (マルチカラーの壁、淡色無垢フローリング、据え置き型テレビ、グレーの床) の写真
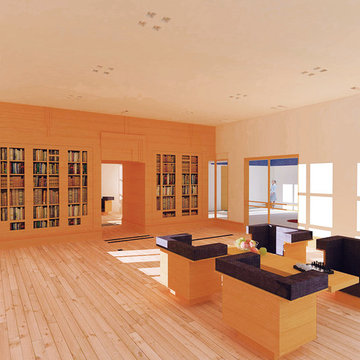
In essence, George Ranalli Architect's custom-made library shelves and sitting room are a true work of art that perfectly combines form and function. The attention to detail and precise execution of the design showcasing the firm's exceptional talent and creativity. It is a beautiful addition to any living space and a testament to the endless possibilities of innovative design.
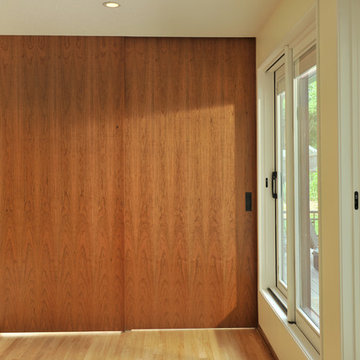
Photography: Paul Gates
他の地域にあるエクレクティックスタイルのおしゃれな独立型ファミリールーム (黄色い壁、淡色無垢フローリング) の写真
他の地域にあるエクレクティックスタイルのおしゃれな独立型ファミリールーム (黄色い壁、淡色無垢フローリング) の写真
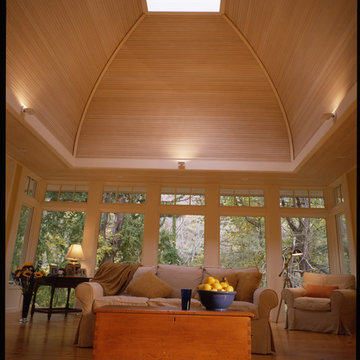
Walls are glass on three sides, connecting the house to the trees and land. The four-sided dome is reminiscent of the Moroccan domes our clients saw in their travels
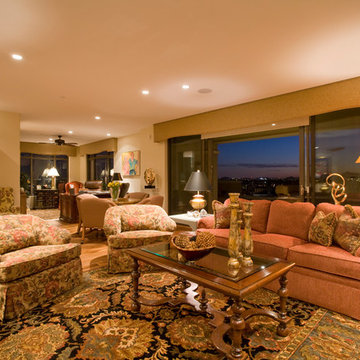
Clients were downsizing to luxury condominium in downtown Scottsdale. We used their existing furnishings and it fit very well for their lifestyle!
フェニックスにある高級な中くらいなエクレクティックスタイルのおしゃれなオープンリビング (ベージュの壁、埋込式メディアウォール、淡色無垢フローリング、暖炉なし) の写真
フェニックスにある高級な中くらいなエクレクティックスタイルのおしゃれなオープンリビング (ベージュの壁、埋込式メディアウォール、淡色無垢フローリング、暖炉なし) の写真
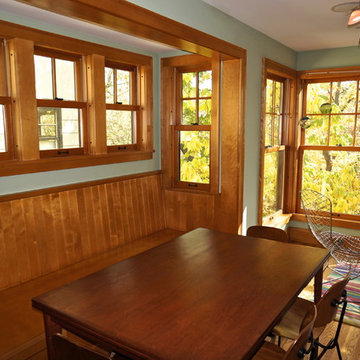
With Minnehaha Creek right outside the back door, this Family Room and Screen Porch Addition takes advantage of the Creek and its' associated open space. Part modern and part traditional, the project sports an abundance of natural Birch trim, stained to match 80 year-old Birch cabinets in other parts of the house. Designed by Albertsson Hansen Architecture. Photos by Greg Schmidt
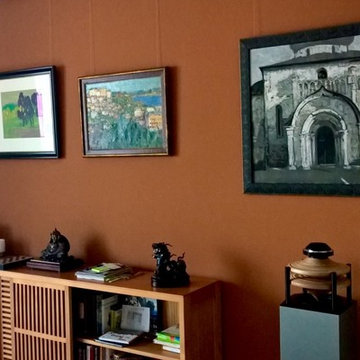
M. Spieth
ベルリンにあるお手頃価格の中くらいなエクレクティックスタイルのおしゃれなオープンリビング (オレンジの壁、淡色無垢フローリング) の写真
ベルリンにあるお手頃価格の中くらいなエクレクティックスタイルのおしゃれなオープンリビング (オレンジの壁、淡色無垢フローリング) の写真
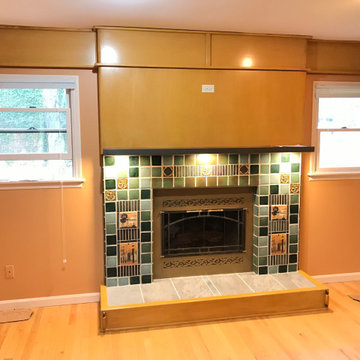
Wall panels and hearth surround. T.V. to be mounted above mantel.
シンシナティにあるお手頃価格の中くらいなエクレクティックスタイルのおしゃれなオープンリビング (オレンジの壁、淡色無垢フローリング、標準型暖炉、タイルの暖炉まわり、壁掛け型テレビ) の写真
シンシナティにあるお手頃価格の中くらいなエクレクティックスタイルのおしゃれなオープンリビング (オレンジの壁、淡色無垢フローリング、標準型暖炉、タイルの暖炉まわり、壁掛け型テレビ) の写真
木目調のエクレクティックスタイルのファミリールーム (淡色無垢フローリング) の写真
1
