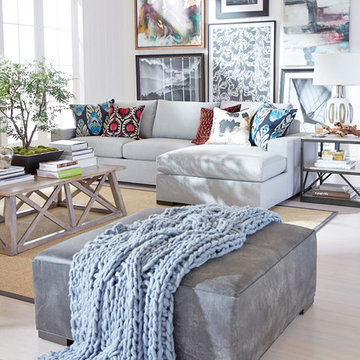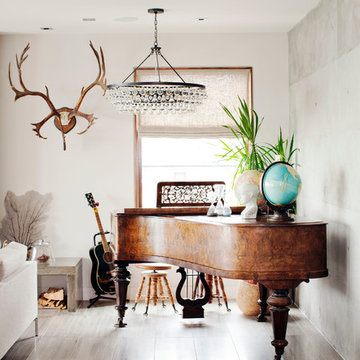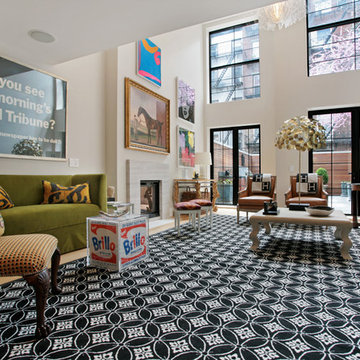広いエクレクティックスタイルのファミリールーム (淡色無垢フローリング) の写真
絞り込み:
資材コスト
並び替え:今日の人気順
写真 1〜20 枚目(全 235 枚)
1/4

ロサンゼルスにある高級な広いエクレクティックスタイルのおしゃれな独立型ファミリールーム (グレーの壁、淡色無垢フローリング、暖炉なし、据え置き型テレビ、ベージュの床) の写真
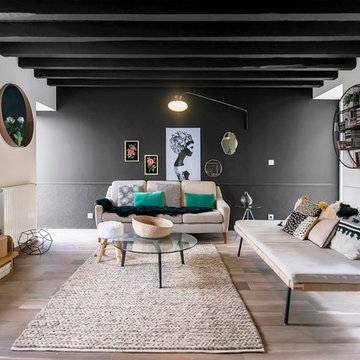
Benoit Alazard Photographe
他の地域にあるお手頃価格の広いエクレクティックスタイルのおしゃれなオープンリビング (黒い壁、淡色無垢フローリング、据え置き型テレビ、暖炉なし) の写真
他の地域にあるお手頃価格の広いエクレクティックスタイルのおしゃれなオープンリビング (黒い壁、淡色無垢フローリング、据え置き型テレビ、暖炉なし) の写真
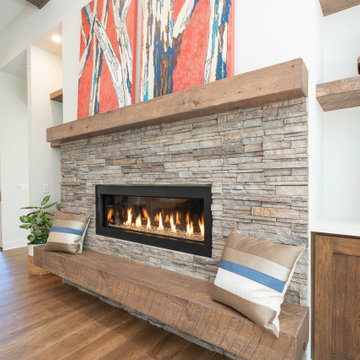
Eclectic Design displayed in this modern ranch layout. Wooden headers over doors and windows was the design hightlight from the start, and other design elements were put in place to compliment it.
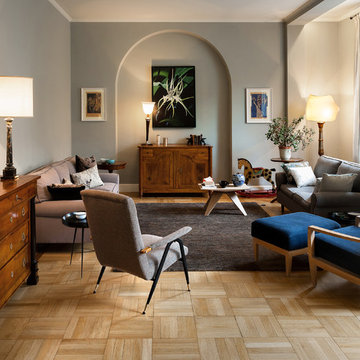
Salone con pavimento preesistente in rovere restaurato, tappeto di NaniMarquina, divani Depadova, poltrona blu e tavolino di Matthew Hilton, poltroncina vintage. Colore pareti Farrow&Ball

ロンドンにある高級な広いエクレクティックスタイルのおしゃれな独立型ファミリールーム (ベージュの壁、淡色無垢フローリング、暖炉なし、石材の暖炉まわり、ベージュの床) の写真
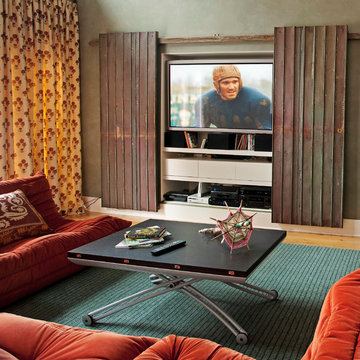
Reclaimed metal panels create a textural focal point for the TV wall and a clever solution for hiding the TV.
ニューヨークにある広いエクレクティックスタイルのおしゃれなファミリールーム (内蔵型テレビ、緑の壁、淡色無垢フローリング、暖炉なし、オレンジの床) の写真
ニューヨークにある広いエクレクティックスタイルのおしゃれなファミリールーム (内蔵型テレビ、緑の壁、淡色無垢フローリング、暖炉なし、オレンジの床) の写真

APARTMENT BERLIN VII
Eine Berliner Altbauwohnung im vollkommen neuen Gewand: Bei diesen Räumen in Schöneberg zeichnete THE INNER HOUSE für eine komplette Sanierung verantwortlich. Dazu gehörte auch, den Grundriss zu ändern: Die Küche hat ihren Platz nun als Ort für Gemeinsamkeit im ehemaligen Berliner Zimmer. Dafür gibt es ein ruhiges Schlafzimmer in den hinteren Räumen. Das Gästezimmer verfügt jetzt zudem über ein eigenes Gästebad im britischen Stil. Bei der Sanierung achtete THE INNER HOUSE darauf, stilvolle und originale Details wie Doppelkastenfenster, Türen und Beschläge sowie das Parkett zu erhalten und aufzuarbeiten. Darüber hinaus bringt ein stimmiges Farbkonzept die bereits vorhandenen Vintagestücke nun angemessen zum Strahlen.
INTERIOR DESIGN & STYLING: THE INNER HOUSE
LEISTUNGEN: Grundrissoptimierung, Elektroplanung, Badezimmerentwurf, Farbkonzept, Koordinierung Gewerke und Baubegleitung, Möbelentwurf und Möblierung
FOTOS: © THE INNER HOUSE, Fotograf: Manuel Strunz, www.manuu.eu
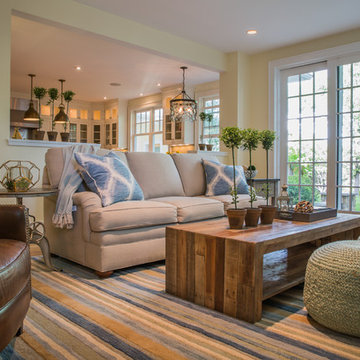
We designed this space for a young family relocating to Boulder from San Francisco. We did the whole project while they were still in SF so that they arrived to a finished space that was ready to live in! We went with a traditional look but layered in industrial and modern elements. We kept the big pieces neutral and brought in blues and greens in accents throughout.
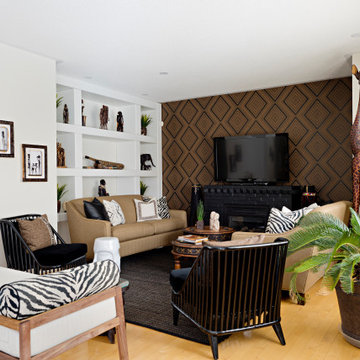
A person’s home is the place where their personality can flourish. In this client’s case, it was their love for their native homeland of Kenya, Africa. One of the main challenges with these space was to remain within the client’s budget. It was important to give this home lots of character, so hiring a faux finish artist to hand-paint the walls in an African inspired pattern for powder room to emphasizing their existing pieces was the perfect solution to staying within their budget needs. Each room was carefully planned to showcase their African heritage in each aspect of the home. The main features included deep wood tones paired with light walls, and dark finishes. A hint of gold was used throughout the house, to complement the spaces and giving the space a bit of a softer feel.
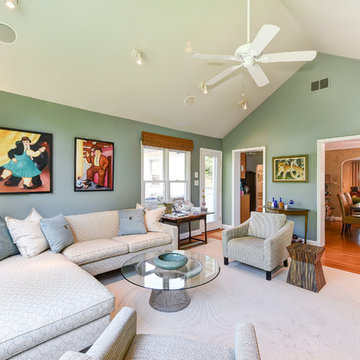
ワシントンD.C.にある高級な広いエクレクティックスタイルのおしゃれな独立型ファミリールーム (緑の壁、淡色無垢フローリング、標準型暖炉、壁掛け型テレビ、茶色い床、金属の暖炉まわり) の写真

Natural light and a neutral palette with pops of color. The walls are origami white and the floors are white oak with a light stain. The same stain is on the floating shelves and the tops to the built- in storage. The mantel and the beam above are also done in the same stain The dueling sofas are accessorized with blue and orange pillows. The upholstered ottomans and cubes add texture and extra seating to the space. The fireplace is at an angle and is covered in large tile that run vertically. The custom rug was cut to fit the space. Huge doors were added and the windows were put on each side of the fireplace.
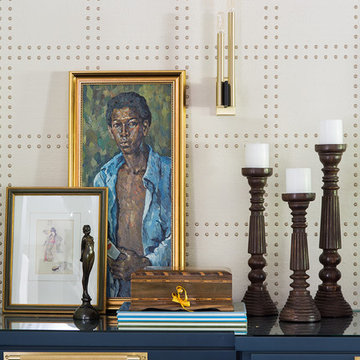
Millwork by Benedict August.
オレンジカウンティにある高級な広いエクレクティックスタイルのおしゃれなオープンリビング (淡色無垢フローリング、暖炉なし、テレビなし、茶色い床、白い壁) の写真
オレンジカウンティにある高級な広いエクレクティックスタイルのおしゃれなオープンリビング (淡色無垢フローリング、暖炉なし、テレビなし、茶色い床、白い壁) の写真
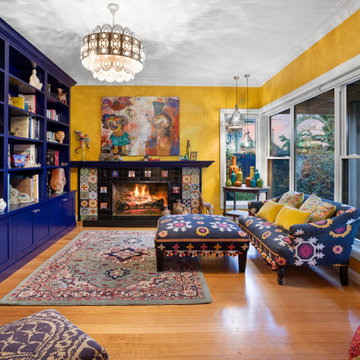
メルボルンにあるラグジュアリーな広いエクレクティックスタイルのおしゃれな独立型ファミリールーム (ライブラリー、黄色い壁、淡色無垢フローリング、標準型暖炉、タイルの暖炉まわり、テレビなし) の写真
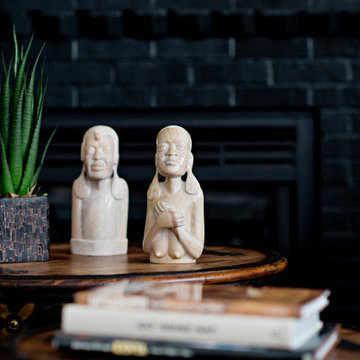
A person’s home is the place where their personality can flourish. In this client’s case, it was their love for their native homeland of Kenya, Africa. One of the main challenges with these space was to remain within the client’s budget. It was important to give this home lots of character, so hiring a faux finish artist to hand-paint the walls in an African inspired pattern for powder room to emphasizing their existing pieces was the perfect solution to staying within their budget needs. Each room was carefully planned to showcase their African heritage in each aspect of the home. The main features included deep wood tones paired with light walls, and dark finishes. A hint of gold was used throughout the house, to complement the spaces and giving the space a bit of a softer feel.
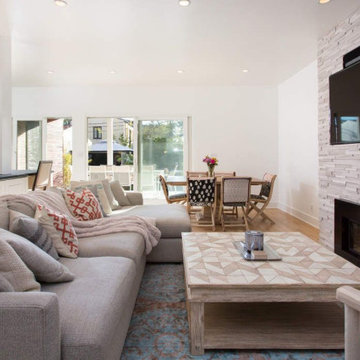
A 5.1 surround sound system was integrated into the room while the television was recessed into the stacked stone veneer over the fireplace which received a new gas insert.. The family room connects to the relaxing backyard which features an in-ground spa.
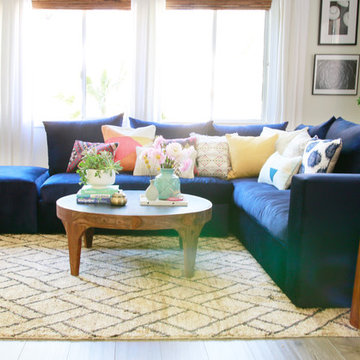
Rebecca Zajac
ラスベガスにあるお手頃価格の広いエクレクティックスタイルのおしゃれなオープンリビング (白い壁、淡色無垢フローリング、標準型暖炉、レンガの暖炉まわり、埋込式メディアウォール、ベージュの床) の写真
ラスベガスにあるお手頃価格の広いエクレクティックスタイルのおしゃれなオープンリビング (白い壁、淡色無垢フローリング、標準型暖炉、レンガの暖炉まわり、埋込式メディアウォール、ベージュの床) の写真
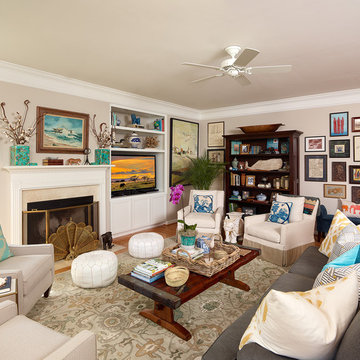
Holger Obenaus
チャールストンにある広いエクレクティックスタイルのおしゃれなオープンリビング (グレーの壁、淡色無垢フローリング、標準型暖炉、埋込式メディアウォール) の写真
チャールストンにある広いエクレクティックスタイルのおしゃれなオープンリビング (グレーの壁、淡色無垢フローリング、標準型暖炉、埋込式メディアウォール) の写真
広いエクレクティックスタイルのファミリールーム (淡色無垢フローリング) の写真
1
