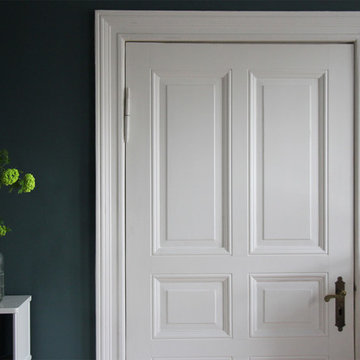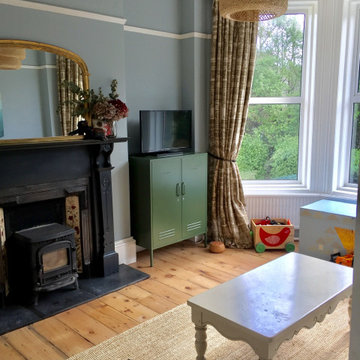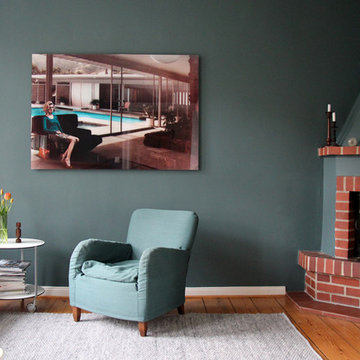エクレクティックスタイルのファミリールーム (淡色無垢フローリング、青い壁) の写真
絞り込み:
資材コスト
並び替え:今日の人気順
写真 1〜20 枚目(全 85 枚)
1/4

360-Vip Photography - Dean Riedel
Schrader & Co - Remodeler
ミネアポリスにある高級な中くらいなエクレクティックスタイルのおしゃれなオープンリビング (青い壁、淡色無垢フローリング、標準型暖炉、タイルの暖炉まわり、壁掛け型テレビ、黄色い床) の写真
ミネアポリスにある高級な中くらいなエクレクティックスタイルのおしゃれなオープンリビング (青い壁、淡色無垢フローリング、標準型暖炉、タイルの暖炉まわり、壁掛け型テレビ、黄色い床) の写真
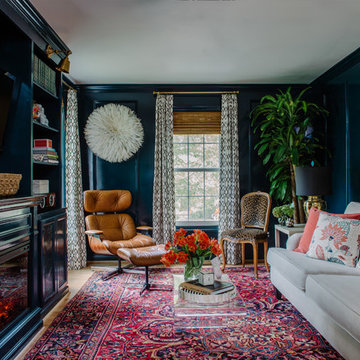
A circa-1970's paneled room was transformed with new sheetrock, trim moulding, and built in bookshelves all painted in high gloss blue paint. Two additional windows were installed to bring in much-needed light. A mix of furniture style adds eclectic personality to the space.
Photo by Robert Radifera
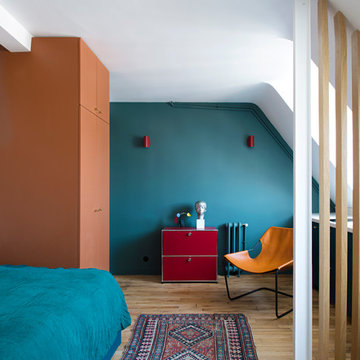
Crédit photo : Patrick Sordoillet
パリにあるエクレクティックスタイルのおしゃれなオープンリビング (青い壁、淡色無垢フローリング) の写真
パリにあるエクレクティックスタイルのおしゃれなオープンリビング (青い壁、淡色無垢フローリング) の写真
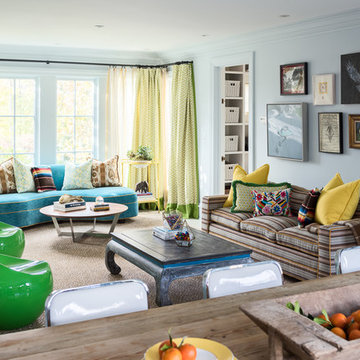
Kyle Norton
ニューヨークにある高級な中くらいなエクレクティックスタイルのおしゃれなオープンリビング (青い壁、淡色無垢フローリング、暖炉なし、グレーの床、青いソファ) の写真
ニューヨークにある高級な中くらいなエクレクティックスタイルのおしゃれなオープンリビング (青い壁、淡色無垢フローリング、暖炉なし、グレーの床、青いソファ) の写真
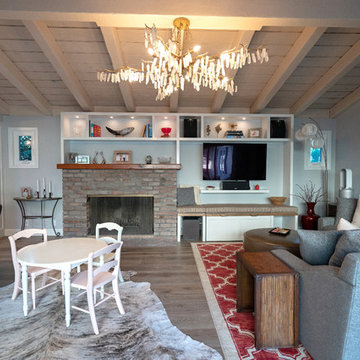
KatyErin Photography
ロサンゼルスにあるお手頃価格の中くらいなエクレクティックスタイルのおしゃれなオープンリビング (青い壁、淡色無垢フローリング、標準型暖炉、木材の暖炉まわり、壁掛け型テレビ、ベージュの床) の写真
ロサンゼルスにあるお手頃価格の中くらいなエクレクティックスタイルのおしゃれなオープンリビング (青い壁、淡色無垢フローリング、標準型暖炉、木材の暖炉まわり、壁掛け型テレビ、ベージュの床) の写真
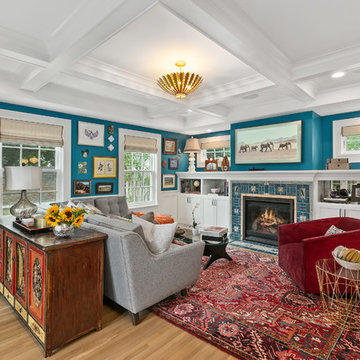
Two story addition. Family room, mud room, extension of existing kitchen, and powder room on the main level. Master Suite above. Interior Designer Lenox House Design (Jennifer Horstman), Photos by 360 VIP (Dean Riedel).
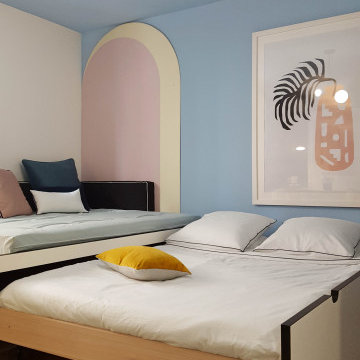
«Le Bellini» Rénovation et décoration d’un appartement de 44 m2 destiné à la location de tourisme à Strasbourg (67)
お手頃価格の中くらいなエクレクティックスタイルのおしゃれなオープンリビング (ライブラリー、青い壁、淡色無垢フローリング) の写真
お手頃価格の中くらいなエクレクティックスタイルのおしゃれなオープンリビング (ライブラリー、青い壁、淡色無垢フローリング) の写真
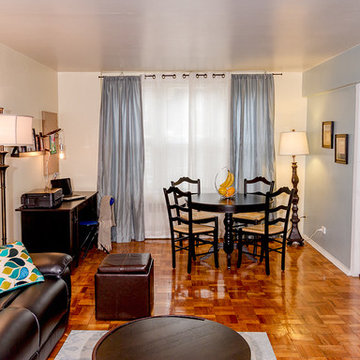
Making one room meet many needs takes a creative touch, and the correct scale of furniture. Home office, dining room, living room and front foyer plus a kids play area all neede to be made possible in this 2 bedroom Bronx apartment for an expanding family that did not have the resoures to move.
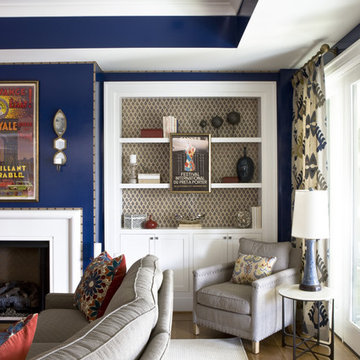
photo by Angie Seckinger
ワシントンD.C.にあるエクレクティックスタイルのおしゃれなファミリールーム (青い壁、淡色無垢フローリング、標準型暖炉) の写真
ワシントンD.C.にあるエクレクティックスタイルのおしゃれなファミリールーム (青い壁、淡色無垢フローリング、標準型暖炉) の写真
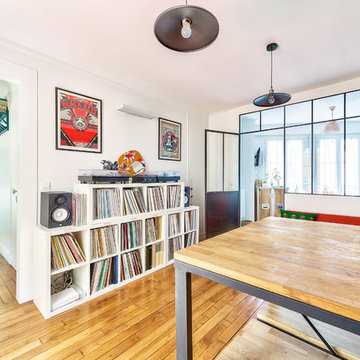
Un coin réservé aux vinyles du client ! Fan de musique, les cds, les platines, les hauts-parleurs, participent au look éclectique de l'appartement ! Hipster et exotisme ! Original !
L'ensemble nous mène un peu plus loin dans les pièces d'eau, elles aussi bien colorées !
https://www.nevainteriordesign.com
http://www.cotemaison.fr/loft-appartement/diaporama/appartement-paris-9-avant-apres-d-un-33-m2-pour-un-couple_30796.html
https://www.houzz.fr/ideabooks/114511574/list/visite-privee-exotic-attitude-pour-un-33-m%C2%B2-parisien
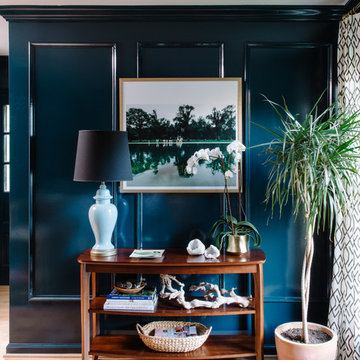
Photo by Robert Radifera
オースティンにあるお手頃価格の小さなエクレクティックスタイルのおしゃれな独立型ファミリールーム (青い壁、淡色無垢フローリング、標準型暖炉、木材の暖炉まわり、壁掛け型テレビ) の写真
オースティンにあるお手頃価格の小さなエクレクティックスタイルのおしゃれな独立型ファミリールーム (青い壁、淡色無垢フローリング、標準型暖炉、木材の暖炉まわり、壁掛け型テレビ) の写真
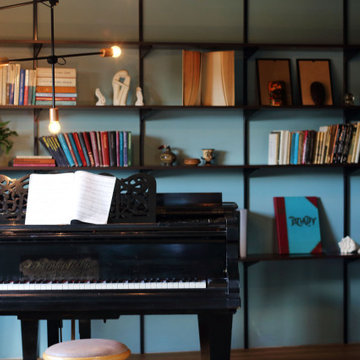
This holistic project involved the design of a completely new space layout, as well as searching for perfect materials, furniture, decorations and tableware to match the already existing elements of the house.
The key challenge concerning this project was to improve the layout, which was not functional and proportional.
Balance on the interior between contemporary and retro was the key to achieve the effect of a coherent and welcoming space.
Passionate about vintage, the client possessed a vast selection of old trinkets and furniture.
The main focus of the project was how to include the sideboard,(from the 1850’s) which belonged to the client’s grandmother, and how to place harmoniously within the aerial space. To create this harmony, the tones represented on the sideboard’s vitrine were used as the colour mood for the house.
The sideboard was placed in the central part of the space in order to be visible from the hall, kitchen, dining room and living room.
The kitchen fittings are aligned with the worktop and top part of the chest of drawers.
Green-grey glazing colour is a common element of all of the living spaces.
In the the living room, the stage feeling is given by it’s main actor, the grand piano and the cabinets of curiosities, which were rearranged around it to create that effect.
A neutral background consisting of the combination of soft walls and
minimalist furniture in order to exhibit retro elements of the interior.
Long live the vintage!
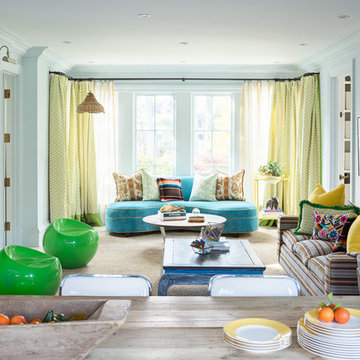
Kyle Norton
ニューヨークにある高級な中くらいなエクレクティックスタイルのおしゃれなオープンリビング (青い壁、淡色無垢フローリング、暖炉なし、埋込式メディアウォール、グレーの床) の写真
ニューヨークにある高級な中くらいなエクレクティックスタイルのおしゃれなオープンリビング (青い壁、淡色無垢フローリング、暖炉なし、埋込式メディアウォール、グレーの床) の写真
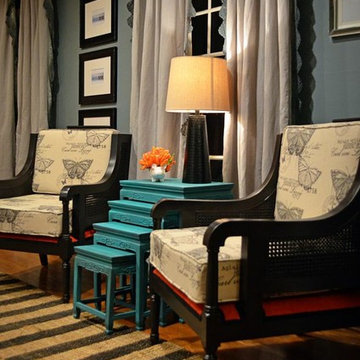
DIY NETWORK MEGA DENS
アトランタにあるお手頃価格の広いエクレクティックスタイルのおしゃれなオープンリビング (ライブラリー、青い壁、淡色無垢フローリング、標準型暖炉、石材の暖炉まわり、据え置き型テレビ) の写真
アトランタにあるお手頃価格の広いエクレクティックスタイルのおしゃれなオープンリビング (ライブラリー、青い壁、淡色無垢フローリング、標準型暖炉、石材の暖炉まわり、据え置き型テレビ) の写真
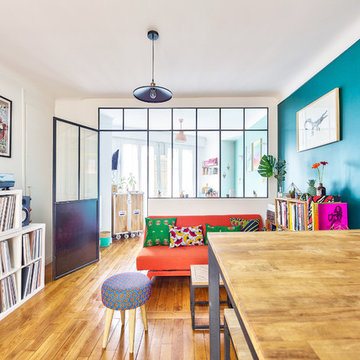
Un superbe salon/salle à manger aux teintes exotiques et chaudes ! Un bleu-vert très franc pour ce mur, une couleur peu commune. Le canapé orange, là encore très original, est paré et entouré de mobilier en tissu wax aux motifs hypnotisant. Le tout répond à un coin dînatoire en partie haute pour 6 personnes. Le tout en bois et métal, assorti aux suspensions et à la verrière, pour rajouter un look industriel à l'ensemble. Et un coin vinyle et platines, qui rajoute un style hipster à tout ça ! Un vrai mélange de styles !
On commence à apercevoir la chambre derrière tout ça...
https://www.nevainteriordesign.com
http://www.cotemaison.fr/loft-appartement/diaporama/appartement-paris-9-avant-apres-d-un-33-m2-pour-un-couple_30796.html
https://www.houzz.fr/ideabooks/114511574/list/visite-privee-exotic-attitude-pour-un-33-m%C2%B2-parisien
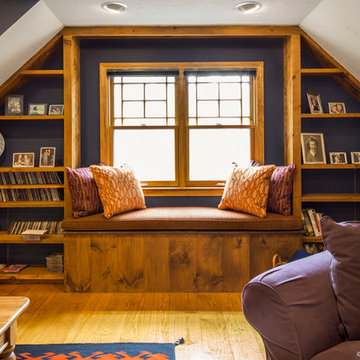
Design Imaging Studios
ボストンにある中くらいなエクレクティックスタイルのおしゃれな独立型ファミリールーム (青い壁、淡色無垢フローリング、暖炉なし、テレビなし) の写真
ボストンにある中くらいなエクレクティックスタイルのおしゃれな独立型ファミリールーム (青い壁、淡色無垢フローリング、暖炉なし、テレビなし) の写真
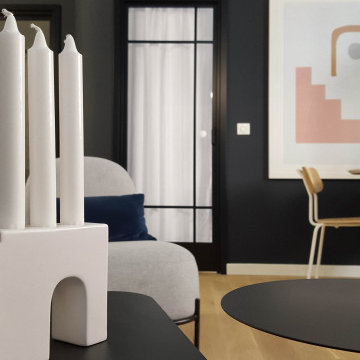
«Le Bellini» Rénovation et décoration d’un appartement de 44 m2 destiné à la location de tourisme à Strasbourg (67)
お手頃価格の中くらいなエクレクティックスタイルのおしゃれなオープンリビング (ライブラリー、青い壁、淡色無垢フローリング) の写真
お手頃価格の中くらいなエクレクティックスタイルのおしゃれなオープンリビング (ライブラリー、青い壁、淡色無垢フローリング) の写真
エクレクティックスタイルのファミリールーム (淡色無垢フローリング、青い壁) の写真
1
