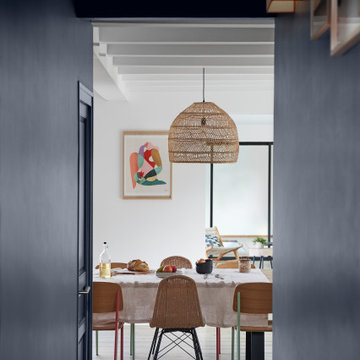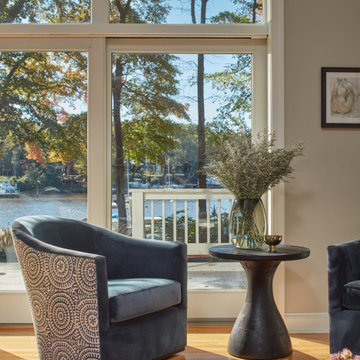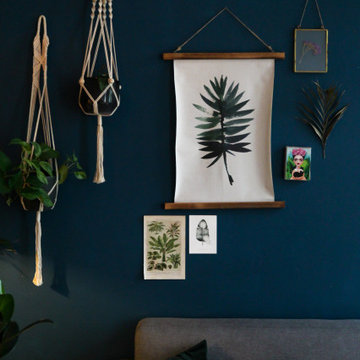エクレクティックスタイルのファミリールーム (全タイプの天井の仕上げ、淡色無垢フローリング) の写真
並び替え:今日の人気順
写真 1〜20 枚目(全 55 枚)

In this room, we've framed the Dedale Vintage mural wallcovering by Coordonne like a piece of artwork. This distinctive choice adds a captivating and artistic focal point to the space, demonstrating that inspiration can take various forms.
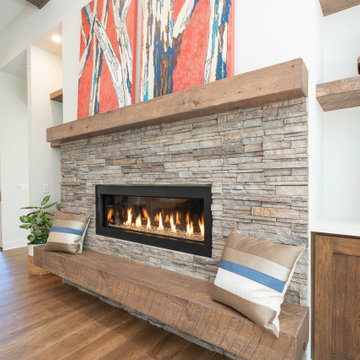
Eclectic Design displayed in this modern ranch layout. Wooden headers over doors and windows was the design hightlight from the start, and other design elements were put in place to compliment it.
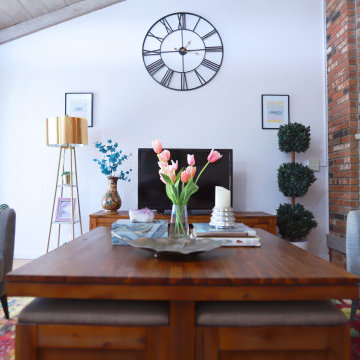
ニューヨークにあるエクレクティックスタイルのおしゃれなオープンリビング (紫の壁、淡色無垢フローリング、コーナー設置型暖炉、レンガの暖炉まわり、据え置き型テレビ、表し梁) の写真
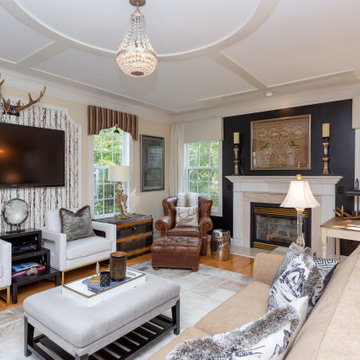
The fireplace and TV walls balance each other wall.
Tired of GREY? Try this trendy townhouse full of warm wood tones, black, white and GOLD! The entryway sets the tone. Check out the ceiling! Eclectic accessories abound with textiles and artwork from all over the world. These world travelers love returning to this nature inspired woodland home with a forest and creek out back. We added the bejeweled deer antlers, rock collections, chandeliers and a cool cowhide rug to their mix of antique and modern furniture. Stone and log inspired wallpaper finish the Log Cabin Chic look. What do you call this look? I call it HOME!

Natural light and a neutral palette with pops of color. The walls are origami white and the floors are white oak with a light stain. The same stain is on the floating shelves and the tops to the built- in storage. The mantel and the beam above are also done in the same stain The dueling sofas are accessorized with blue and orange pillows. The upholstered ottomans and cubes add texture and extra seating to the space. The fireplace is at an angle and is covered in large tile that run vertically. The custom rug was cut to fit the space. Huge doors were added and the windows were put on each side of the fireplace.
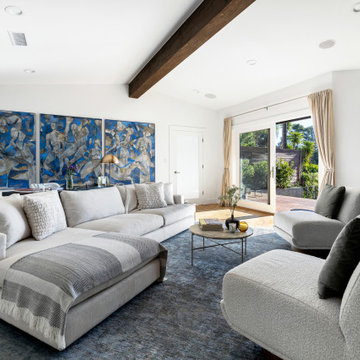
ロサンゼルスにあるラグジュアリーな小さなエクレクティックスタイルのおしゃれな独立型ファミリールーム (白い壁、淡色無垢フローリング、ベージュの床、表し梁、壁掛け型テレビ) の写真
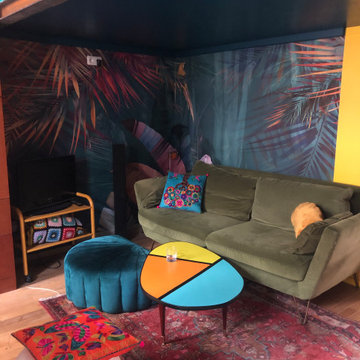
sous la mezzanine, un petit séjour très coloré face à la cuisine ouverte
パリにある低価格のエクレクティックスタイルのおしゃれなオープンリビング (淡色無垢フローリング、ベージュの床、表し梁、壁紙) の写真
パリにある低価格のエクレクティックスタイルのおしゃれなオープンリビング (淡色無垢フローリング、ベージュの床、表し梁、壁紙) の写真
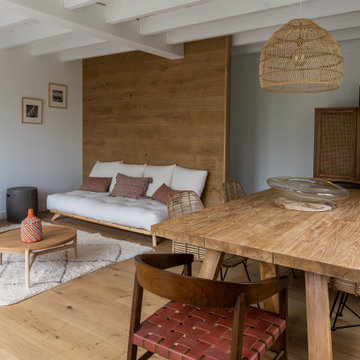
Table de repas en teck Maisons du monde; chaises Hübsch et bloomingville; table basse Ampm, tapis berbère; bloc chêne Ampm, suspension vicker HK living; oeuvre murale de Lilian Daubisse; buffet cannage Nordal. Mur en chêne massif; lampadaire Kundalini
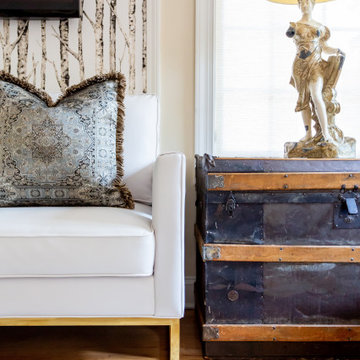
Juxtapose is created with modern furniture and the antique trunk and lamp!
Tired of GREY? Try this trendy townhouse full of warm wood tones, black, white and GOLD! The entryway sets the tone. Check out the ceiling! Eclectic accessories abound with textiles and artwork from all over the world. These world travelers love returning to this nature inspired woodland home with a forest and creek out back. We added the bejeweled deer antlers, rock collections, chandeliers and a cool cowhide rug to their mix of antique and modern furniture. Stone and log inspired wallpaper finish the Log Cabin Chic look. What do you call this look? I call it HOME!
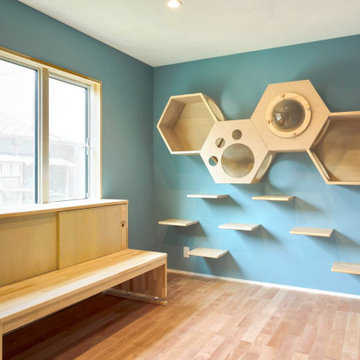
用途:キャットルーム
他の地域にあるお手頃価格の広いエクレクティックスタイルのおしゃれなオープンリビング (青い壁、淡色無垢フローリング、暖炉なし、テレビなし、ベージュの床、クロスの天井、壁紙、アクセントウォール、白い天井) の写真
他の地域にあるお手頃価格の広いエクレクティックスタイルのおしゃれなオープンリビング (青い壁、淡色無垢フローリング、暖炉なし、テレビなし、ベージュの床、クロスの天井、壁紙、アクセントウォール、白い天井) の写真
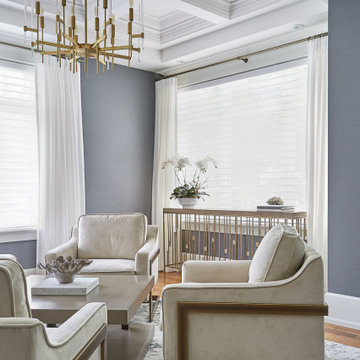
Bright family room with coffered ceiling.
トロントにある中くらいなエクレクティックスタイルのおしゃれなオープンリビング (グレーの壁、淡色無垢フローリング、タイルの暖炉まわり、格子天井) の写真
トロントにある中くらいなエクレクティックスタイルのおしゃれなオープンリビング (グレーの壁、淡色無垢フローリング、タイルの暖炉まわり、格子天井) の写真
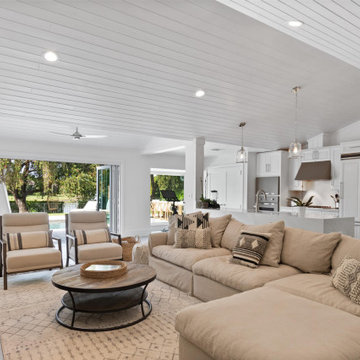
マイアミにあるお手頃価格の中くらいなエクレクティックスタイルのおしゃれなオープンリビング (白い壁、淡色無垢フローリング、壁掛け型テレビ、白い床、塗装板張りの天井) の写真
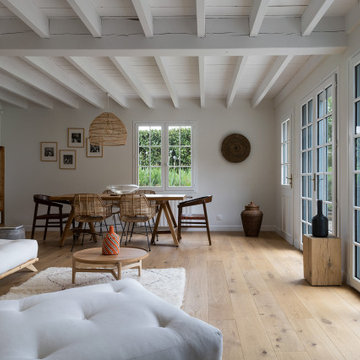
Table de repas en teck Maisons du monde; chaises Hübsch et bloomingville; table basse Ampm, tapis berbère; bloc chêne Ampm, suspension vicker HK living; oeuvre murale de Lilian Daubisse; buffet canage Nordal.

The back of this 1920s brick and siding Cape Cod gets a compact addition to create a new Family room, open Kitchen, Covered Entry, and Master Bedroom Suite above. European-styling of the interior was a consideration throughout the design process, as well as with the materials and finishes. The project includes all cabinetry, built-ins, shelving and trim work (even down to the towel bars!) custom made on site by the home owner.
Photography by Kmiecik Imagery
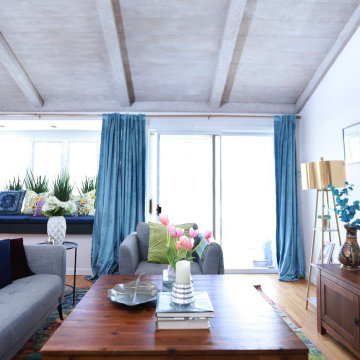
ニューヨークにあるエクレクティックスタイルのおしゃれなオープンリビング (紫の壁、淡色無垢フローリング、コーナー設置型暖炉、レンガの暖炉まわり、据え置き型テレビ、表し梁) の写真
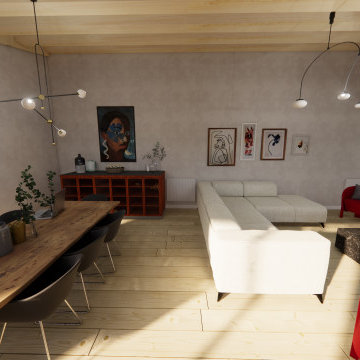
Séjour assez spacieux composé d'un coin salle à manger et d'un coin salon. Certains meubles ont été chinés. Le canapé délimite les deux espaces.
ディジョンにある中くらいなエクレクティックスタイルのおしゃれなオープンリビング (グレーの壁、淡色無垢フローリング、暖炉なし、据え置き型テレビ、ベージュの床、表し梁) の写真
ディジョンにある中くらいなエクレクティックスタイルのおしゃれなオープンリビング (グレーの壁、淡色無垢フローリング、暖炉なし、据え置き型テレビ、ベージュの床、表し梁) の写真
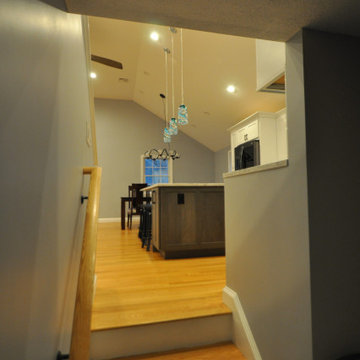
We took the main living spaces of this multi-level contemporary home and converted them into one large cathedral ceiling great room perfect for family gatherings and day to day living. With added features like the stainless steel railing system, Escher pattern mosaic backsplash and upgraded windows and lighting this new space feels modern and incorporates all the elements this family desired for their new home.
エクレクティックスタイルのファミリールーム (全タイプの天井の仕上げ、淡色無垢フローリング) の写真
1
