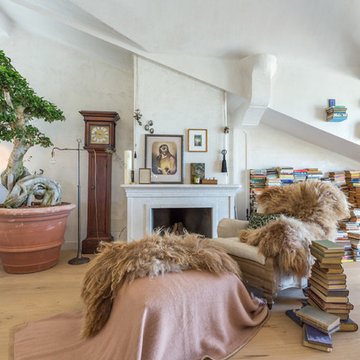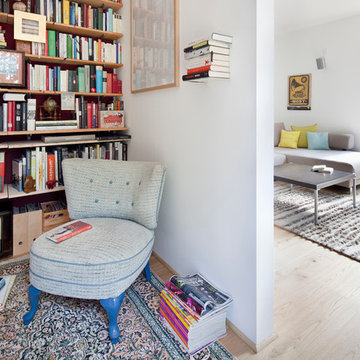お手頃価格のエクレクティックスタイルのファミリールーム (淡色無垢フローリング) の写真
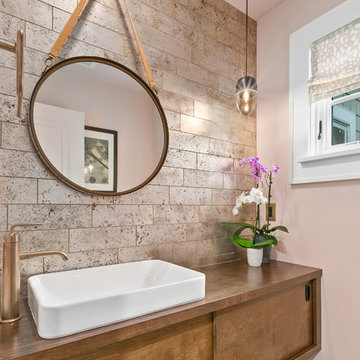
Two story addition. Family room, mud room, extension of existing kitchen, and powder room on the main level. Master Suite above. Interior Designer Lenox House Design (Jennifer Horstman), Photos by 360 VIP (Dean Riedel).

ロサンゼルスにあるお手頃価格の中くらいなエクレクティックスタイルのおしゃれな独立型ファミリールーム (緑の壁、淡色無垢フローリング、コーナー設置型暖炉、漆喰の暖炉まわり、壁掛け型テレビ、ベージュの床) の写真
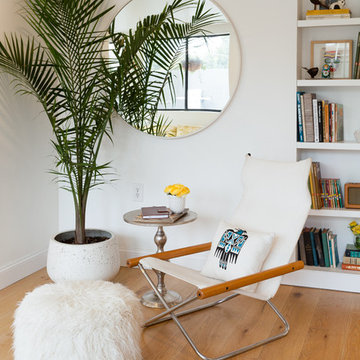
I was lucky enough to snag this midcentury Takeshi Nii Ny Chair on Craigslist for a photo shoot and absolutely had to bring it home. Find of the century! [Fun fact: Inspired by the classic director's chair, Nii’s innovative, foldable creation was designed in 1958 and is now part of the permanent collection at MoMa.] The little bird pillow was another Zinnias at Melrose find. To add a little texture, I rounded out the seating area with the faux fur ottoman.
I’m obsessed with round mirrors—you’ll find them in pretty much all my designs. Whenever there is a great view, I like to put a mirror on the opposite wall to repeat it. Notice the royal palm reflected in it—I’m really jazzed that I have been able to keep this plant alive for more than three months.
Image: James Stewart
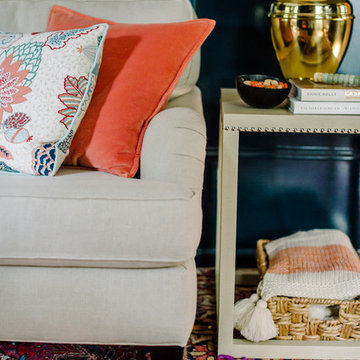
Rich coral hues in the throw pillows and Persian rug pop against the striking high gloss blue walls.
Photo by: Robert Radifera
オースティンにあるお手頃価格の小さなエクレクティックスタイルのおしゃれな独立型ファミリールーム (青い壁、淡色無垢フローリング、標準型暖炉、木材の暖炉まわり、壁掛け型テレビ) の写真
オースティンにあるお手頃価格の小さなエクレクティックスタイルのおしゃれな独立型ファミリールーム (青い壁、淡色無垢フローリング、標準型暖炉、木材の暖炉まわり、壁掛け型テレビ) の写真
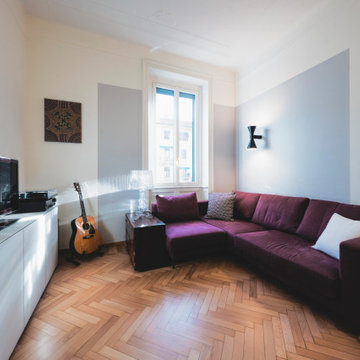
Vista della zona divano e della madia di Lago Design.
Foto di Simone Marulli
ミラノにあるお手頃価格の中くらいなエクレクティックスタイルのおしゃれな独立型ファミリールーム (ライブラリー、グレーの壁、淡色無垢フローリング、据え置き型テレビ、ベージュの床) の写真
ミラノにあるお手頃価格の中くらいなエクレクティックスタイルのおしゃれな独立型ファミリールーム (ライブラリー、グレーの壁、淡色無垢フローリング、据え置き型テレビ、ベージュの床) の写真
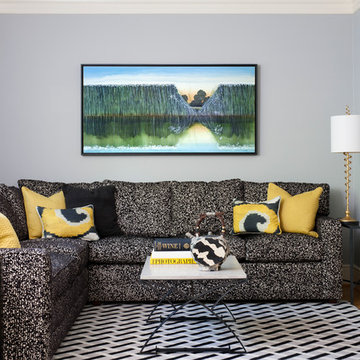
Stacy Zarin-Goldberg Photography
ワシントンD.C.にあるお手頃価格の小さなエクレクティックスタイルのおしゃれなファミリールーム (青い壁、淡色無垢フローリング、暖炉なし、テレビなし) の写真
ワシントンD.C.にあるお手頃価格の小さなエクレクティックスタイルのおしゃれなファミリールーム (青い壁、淡色無垢フローリング、暖炉なし、テレビなし) の写真
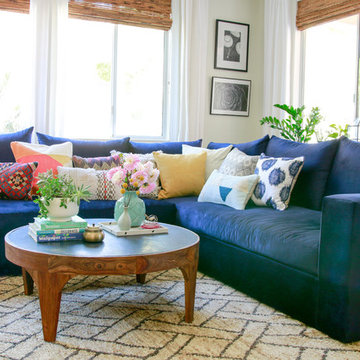
Rebecca Zajac
ラスベガスにあるお手頃価格の広いエクレクティックスタイルのおしゃれなオープンリビング (白い壁、淡色無垢フローリング、標準型暖炉、レンガの暖炉まわり、埋込式メディアウォール、ベージュの床) の写真
ラスベガスにあるお手頃価格の広いエクレクティックスタイルのおしゃれなオープンリビング (白い壁、淡色無垢フローリング、標準型暖炉、レンガの暖炉まわり、埋込式メディアウォール、ベージュの床) の写真
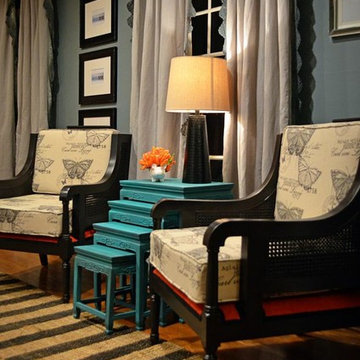
DIY NETWORK MEGA DENS
アトランタにあるお手頃価格の広いエクレクティックスタイルのおしゃれなオープンリビング (ライブラリー、青い壁、淡色無垢フローリング、標準型暖炉、石材の暖炉まわり、据え置き型テレビ) の写真
アトランタにあるお手頃価格の広いエクレクティックスタイルのおしゃれなオープンリビング (ライブラリー、青い壁、淡色無垢フローリング、標準型暖炉、石材の暖炉まわり、据え置き型テレビ) の写真
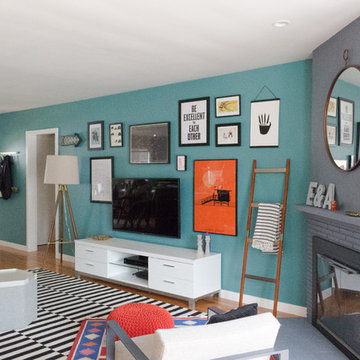
ロサンゼルスにあるお手頃価格の中くらいなエクレクティックスタイルのおしゃれな独立型ファミリールーム (緑の壁、淡色無垢フローリング、コーナー設置型暖炉、漆喰の暖炉まわり、壁掛け型テレビ、ベージュの床) の写真
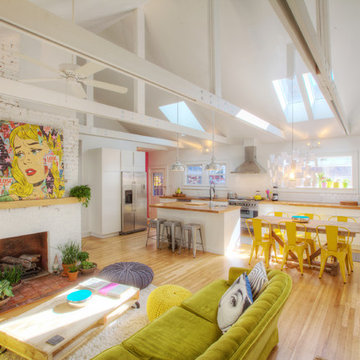
1920s bungalow gutted and remodeled for open concept living includes new skylights, new exposed trusses, and more natural light - Interior Architecture: HAUS | Architecture + BRUSFO - Construction Management: WERK | Build - Photo: HAUS | Architecture
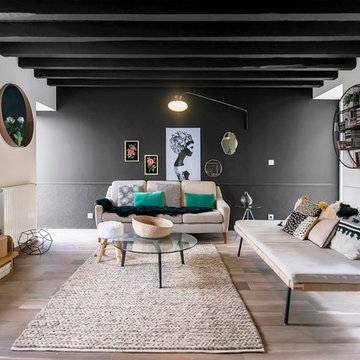
Benoit Alazard Photographe
他の地域にあるお手頃価格の広いエクレクティックスタイルのおしゃれなオープンリビング (黒い壁、淡色無垢フローリング、据え置き型テレビ、暖炉なし) の写真
他の地域にあるお手頃価格の広いエクレクティックスタイルのおしゃれなオープンリビング (黒い壁、淡色無垢フローリング、据え置き型テレビ、暖炉なし) の写真
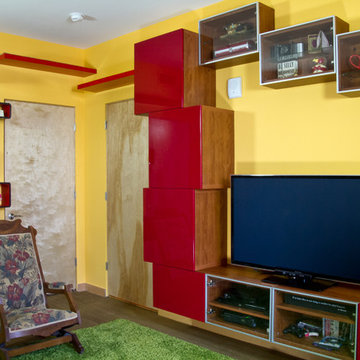
For the Parlor, we did a beautiful yellow; the color just glows with warmth; gray on the walls, green rug and red cabinetry makes this one of the most playful rooms I have ever done. We used red cabinetry for TV and office components. And placed them on the wall so the cats can climb up and around the room and red shelving on one wall for the cat walk and on the other cabinet with COM Fabric that have cut outs for the cats to go up and down and also storage.

«Le Bellini» Rénovation et décoration d’un appartement de 44 m2 destiné à la location de tourisme à Strasbourg (67)
お手頃価格の中くらいなエクレクティックスタイルのおしゃれなオープンリビング (ライブラリー、青い壁、淡色無垢フローリング) の写真
お手頃価格の中くらいなエクレクティックスタイルのおしゃれなオープンリビング (ライブラリー、青い壁、淡色無垢フローリング) の写真
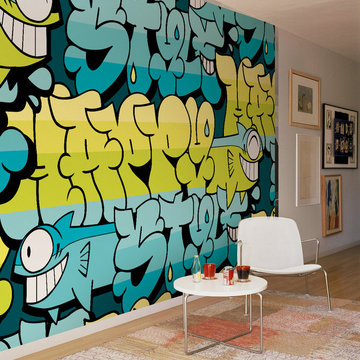
bloompapers.com
バルセロナにあるお手頃価格の小さなエクレクティックスタイルのおしゃれなオープンリビング (マルチカラーの壁、淡色無垢フローリング、暖炉なし、テレビなし) の写真
バルセロナにあるお手頃価格の小さなエクレクティックスタイルのおしゃれなオープンリビング (マルチカラーの壁、淡色無垢フローリング、暖炉なし、テレビなし) の写真
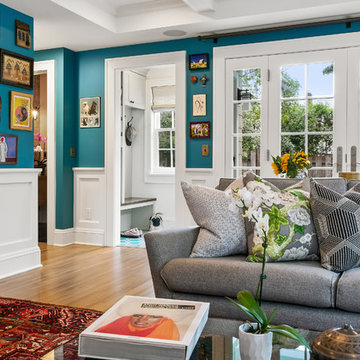
Two story addition. Family room, mud room, extension of existing kitchen, and powder room on the main level. Master Suite above. Interior Designer Lenox House Design (Jennifer Horstman), Photos by 360 VIP (Dean Riedel).
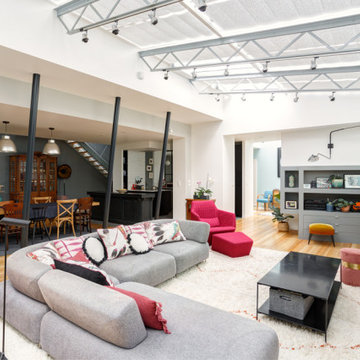
Le projet Lafayette est un projet extraordinaire. Un Loft, en plein coeur de Paris, aux accents industriels qui baigne dans la lumière grâce à son immense verrière.
Nous avons opéré une rénovation partielle pour ce magnifique loft de 200m2. La raison ? Il fallait rénover les pièces de vie et les chambres en priorité pour permettre à nos clients de s’installer au plus vite. C’est pour quoi la rénovation sera complétée dans un second temps avec le changement des salles de bain.
Côté esthétique, nos clients souhaitaient préserver l’originalité et l’authenticité de ce loft tout en le remettant au goût du jour.
L’exemple le plus probant concernant cette dualité est sans aucun doute la cuisine. D’un côté, on retrouve un côté moderne et neuf avec les caissons et les façades signés Ikea ainsi que le plan de travail sur-mesure en verre laqué blanc. D’un autre, on perçoit un côté authentique avec les carreaux de ciment sur-mesure au sol de Mosaïc del Sur ; ou encore avec ce bar en bois noir qui siège entre la cuisine et la salle à manger. Il s’agit d’un meuble chiné par nos clients que nous avons intégré au projet pour augmenter le côté authentique de l’intérieur.
A noter que la grandeur de l’espace a été un véritable challenge technique pour nos équipes. Elles ont du échafauder sur plusieurs mètres pour appliquer les peintures sur les murs. Ces dernières viennent de Farrow & Ball et ont fait l’objet de recommandations spéciales d’une coloriste.
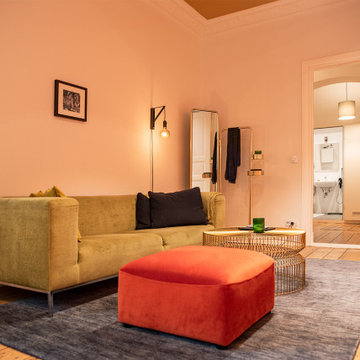
APARTMENT BERLIN V
Stimmige Farben und harmonische Wohnlichkeit statt kühler, weißer Räume: Für diese Berliner Altbauwohnung entwarf THE INNER HOUSE zunächst ein stimmiges Farbkonzept. Während die Küche in hellen Farbtönen gehalten ist, bestimmen warme Erdtöne das Wohnzimmer. Im Schlafzimmer dominieren gemütliche Blautöne.
Nach einem Umzug beauftragte ein Kunde THE INNER HOUSE erneut mit der Gestaltung seiner Wohnräume. So entstand auf 80 Quadratmetern im Prenzlauer Berg eine harmonische Mischung aus Alt und Neu, Gewohntem und Ungewohntem. Das bereits vorhandene, stilvolle Mobiliar wurde dabei um einige ausgewählte Stücke ergänzt.
INTERIOR DESIGN & STYLING: THE INNER HOUSE
FOTOS: © THE INNER HOUSE, Fotograf: Manuel Strunz, www.manuu.eu
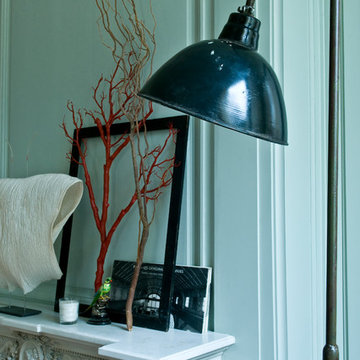
Stephen Clément
パリにあるお手頃価格の中くらいなエクレクティックスタイルのおしゃれなオープンリビング (青い壁、淡色無垢フローリング、暖炉なし、テレビなし、ベージュの床) の写真
パリにあるお手頃価格の中くらいなエクレクティックスタイルのおしゃれなオープンリビング (青い壁、淡色無垢フローリング、暖炉なし、テレビなし、ベージュの床) の写真
お手頃価格のエクレクティックスタイルのファミリールーム (淡色無垢フローリング) の写真
1
