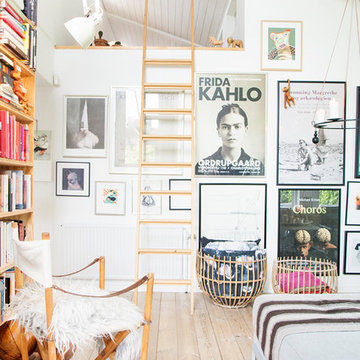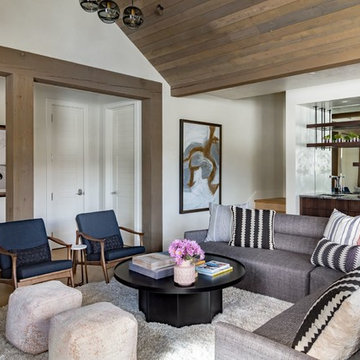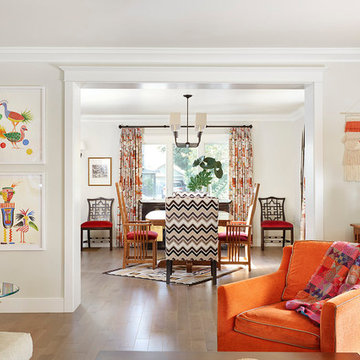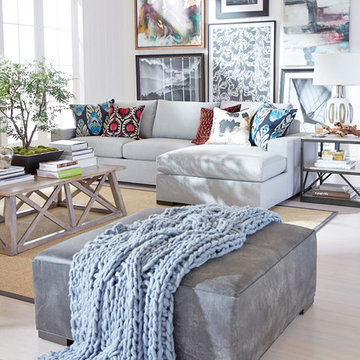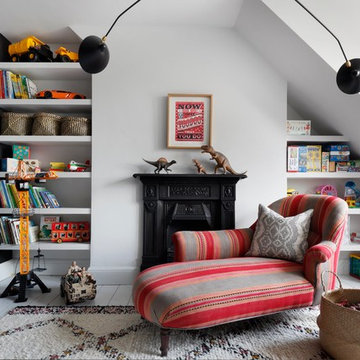エクレクティックスタイルのファミリールーム (淡色無垢フローリング、白い壁) の写真
絞り込み:
資材コスト
並び替え:今日の人気順
写真 1〜20 枚目(全 400 枚)
1/4

1920's Bungalow revitalized open concept living, dining, kitchen - Interior Architecture: HAUS | Architecture + BRUSFO - Construction Management: WERK | Build - Photo: HAUS | Architecture
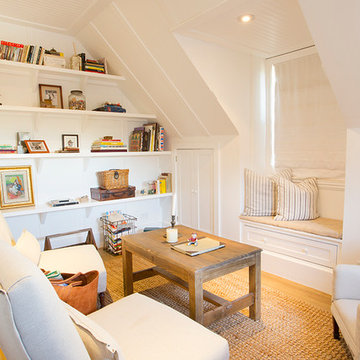
© Dana Miller, www.millerhallphoto.com
ロサンゼルスにあるエクレクティックスタイルのおしゃれなファミリールーム (ライブラリー、白い壁、淡色無垢フローリング) の写真
ロサンゼルスにあるエクレクティックスタイルのおしゃれなファミリールーム (ライブラリー、白い壁、淡色無垢フローリング) の写真
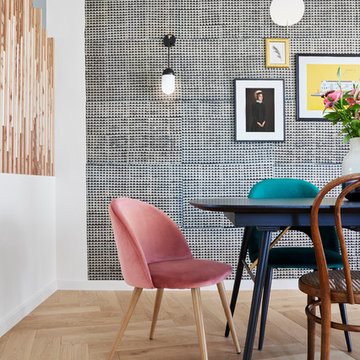
Aménagement et décoration d'une pièce de vie.
ナントにある中くらいなエクレクティックスタイルのおしゃれなオープンリビング (白い壁、淡色無垢フローリング) の写真
ナントにある中くらいなエクレクティックスタイルのおしゃれなオープンリビング (白い壁、淡色無垢フローリング) の写真
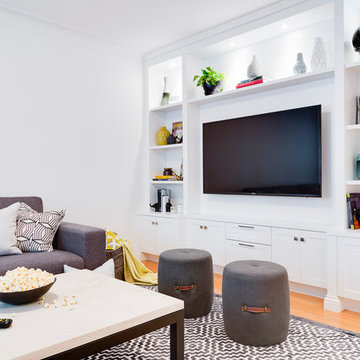
Guillermo Castro
モントリオールにある高級な中くらいなエクレクティックスタイルのおしゃれなオープンリビング (白い壁、淡色無垢フローリング、暖炉なし、埋込式メディアウォール) の写真
モントリオールにある高級な中くらいなエクレクティックスタイルのおしゃれなオープンリビング (白い壁、淡色無垢フローリング、暖炉なし、埋込式メディアウォール) の写真
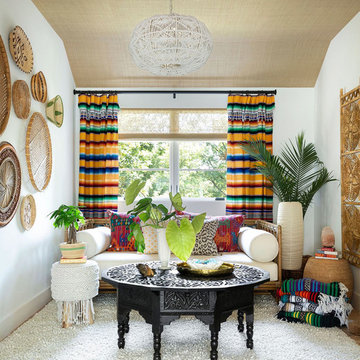
Architect: Charlie & Co. | Builder: Detail Homes | Photographer: Spacecrafting
ミネアポリスにあるエクレクティックスタイルのおしゃれなファミリールーム (白い壁、淡色無垢フローリング、暖炉なし) の写真
ミネアポリスにあるエクレクティックスタイルのおしゃれなファミリールーム (白い壁、淡色無垢フローリング、暖炉なし) の写真
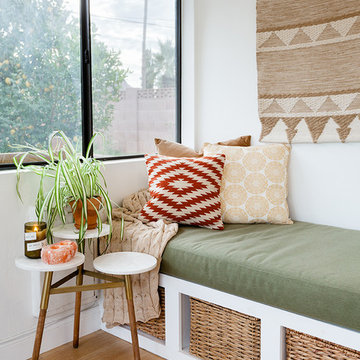
We needed a solution to hide our TV components (they live behind the baskets), create storage, and add some seating to the space, so we had this bench and cushion made custom to match the dining banquette on the other side of the room. Textile wall hangings add a softness to the space and dampen sound, so I went that route over hanging framed art to keep it cozy. I picked up this mid-century style marble table at Target because I needed a place to set my coffee.
Image: James Stewart
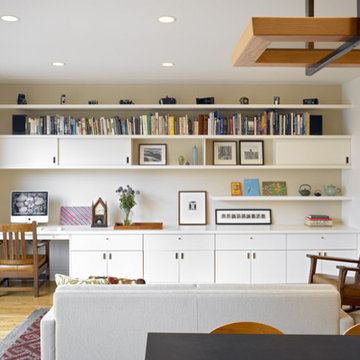
A 2-1/2 story rear addition to a richly detailed Craftsman style home contains a new kitchen, familyroom, rear deck and lower level guest suite. The introduction of an open plan and modern material/color palettes reconnects the original formal family spaces with those that cater to more daily routines.
Photographer: Bruce Damonte
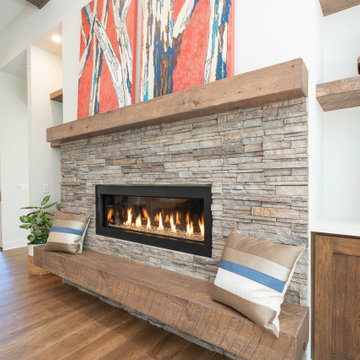
Eclectic Design displayed in this modern ranch layout. Wooden headers over doors and windows was the design hightlight from the start, and other design elements were put in place to compliment it.
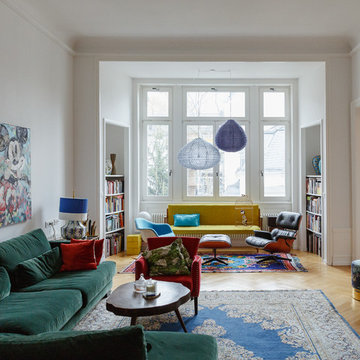
© Uli Kaufmann/Houzz 2017
ベルリンにある中くらいなエクレクティックスタイルのおしゃれなファミリールーム (白い壁、淡色無垢フローリング、茶色い床) の写真
ベルリンにある中くらいなエクレクティックスタイルのおしゃれなファミリールーム (白い壁、淡色無垢フローリング、茶色い床) の写真
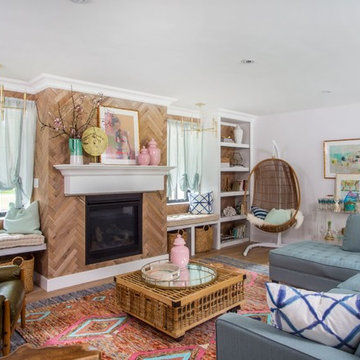
トロントにある高級な中くらいなエクレクティックスタイルのおしゃれなオープンリビング (白い壁、淡色無垢フローリング、標準型暖炉、木材の暖炉まわり、テレビなし、ベージュの床) の写真
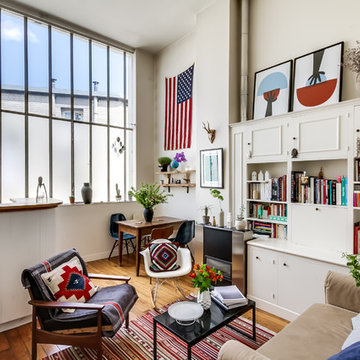
Meero © 2015 Houzz
パリにある高級な中くらいなエクレクティックスタイルのおしゃれなファミリールーム (ライブラリー、白い壁、淡色無垢フローリング、暖炉なし、テレビなし) の写真
パリにある高級な中くらいなエクレクティックスタイルのおしゃれなファミリールーム (ライブラリー、白い壁、淡色無垢フローリング、暖炉なし、テレビなし) の写真
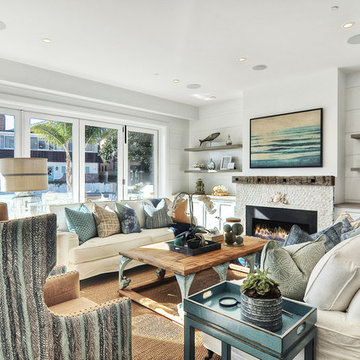
By: Blackband Design
949.872.2234
www.blackbanddesign.com
オレンジカウンティにあるエクレクティックスタイルのおしゃれなファミリールーム (淡色無垢フローリング、白い壁) の写真
オレンジカウンティにあるエクレクティックスタイルのおしゃれなファミリールーム (淡色無垢フローリング、白い壁) の写真
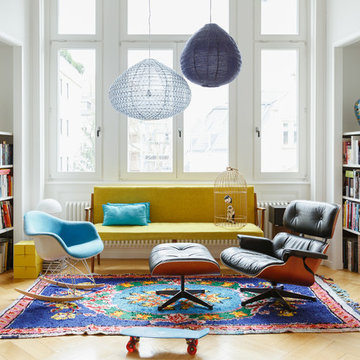
© Uli Kaufmann/Houzz 2017
ベルリンにある中くらいなエクレクティックスタイルのおしゃれな独立型ファミリールーム (ライブラリー、白い壁、淡色無垢フローリング、ベージュの床) の写真
ベルリンにある中くらいなエクレクティックスタイルのおしゃれな独立型ファミリールーム (ライブラリー、白い壁、淡色無垢フローリング、ベージュの床) の写真

Eclectic Design displayed in this modern ranch layout. Wooden headers over doors and windows was the design hightlight from the start, and other design elements were put in place to compliment it.
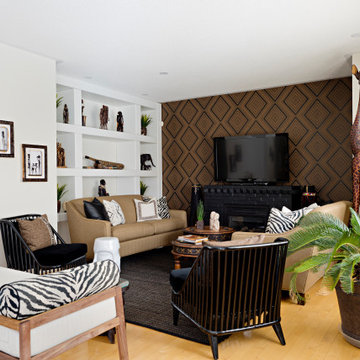
A person’s home is the place where their personality can flourish. In this client’s case, it was their love for their native homeland of Kenya, Africa. One of the main challenges with these space was to remain within the client’s budget. It was important to give this home lots of character, so hiring a faux finish artist to hand-paint the walls in an African inspired pattern for powder room to emphasizing their existing pieces was the perfect solution to staying within their budget needs. Each room was carefully planned to showcase their African heritage in each aspect of the home. The main features included deep wood tones paired with light walls, and dark finishes. A hint of gold was used throughout the house, to complement the spaces and giving the space a bit of a softer feel.
エクレクティックスタイルのファミリールーム (淡色無垢フローリング、白い壁) の写真
1
