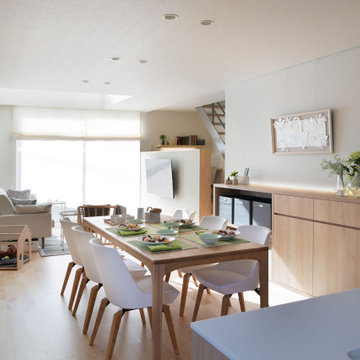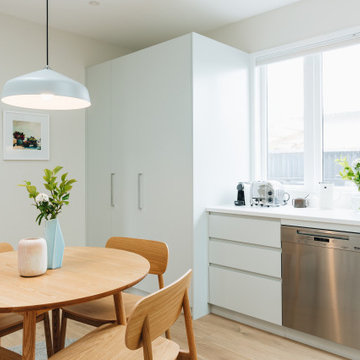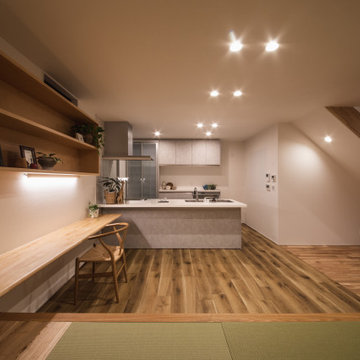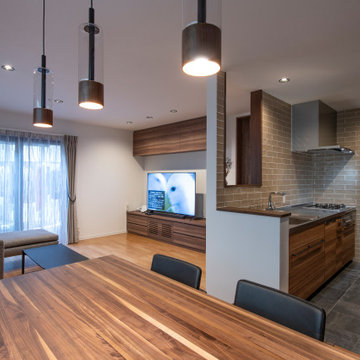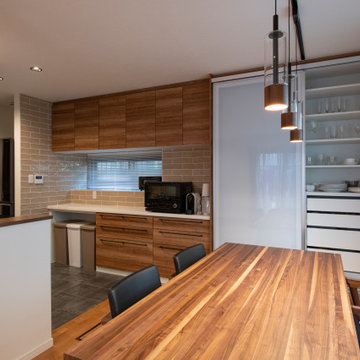ダイニング (白い天井) の写真
絞り込み:
資材コスト
並び替え:今日の人気順
写真 361〜380 枚目(全 2,015 枚)
1/2
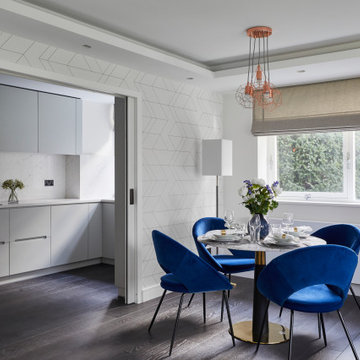
ロンドンにある高級な中くらいなモダンスタイルのおしゃれなダイニングキッチン (ベージュの壁、濃色無垢フローリング、グレーの床、格子天井、壁紙、白い天井) の写真
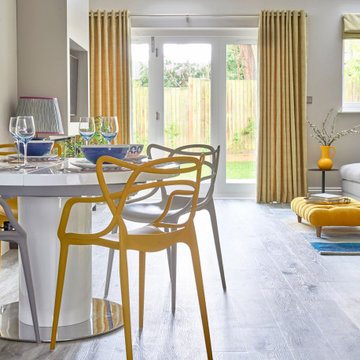
Colourful open plan living dining area.
エセックスにある高級な中くらいなコンテンポラリースタイルのおしゃれなLDK (グレーの壁、クッションフロア、吊り下げ式暖炉、木材の暖炉まわり、グレーの床、白い天井) の写真
エセックスにある高級な中くらいなコンテンポラリースタイルのおしゃれなLDK (グレーの壁、クッションフロア、吊り下げ式暖炉、木材の暖炉まわり、グレーの床、白い天井) の写真
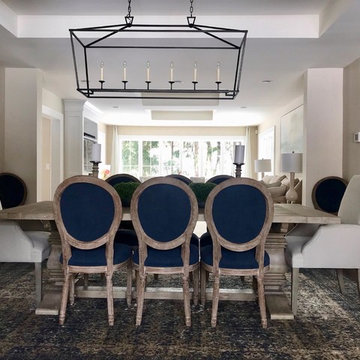
We had so much fun decorating this space. No detail was too small for Nicole and she understood it would not be completed with every detail for a couple of years, but also that taking her time to fill her home with items of quality that reflected her taste and her families needs were the most important issues. As you can see, her family has settled in.
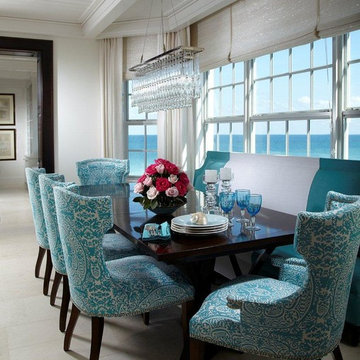
Pineapple House designed all integrated, energy efficient lighting and wall and ceiling treatments -- beams, coffers, drapery pockets -- and determined all the floor and tile patterns. We carefully positioned the beam in the dining area above the center of the table so the chandelier could hang from it.
Daniel Newcomb Architectural Photography
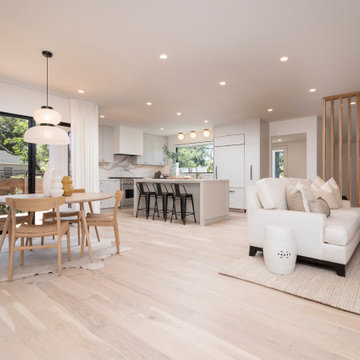
Great room with kitchen, dining and living areas. Dining room opens out to main deck. Continuous fencing can be seen through the glass on both sides.
サンフランシスコにある高級な中くらいなモダンスタイルのおしゃれなLDK (白い壁、淡色無垢フローリング、白い天井) の写真
サンフランシスコにある高級な中くらいなモダンスタイルのおしゃれなLDK (白い壁、淡色無垢フローリング、白い天井) の写真
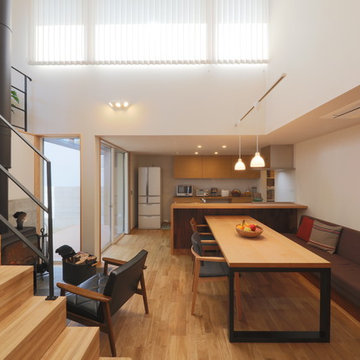
ダイニングでは庭や薪ストーブの炎を眺めながら食事を楽しめます。
他の地域にある北欧スタイルのおしゃれなダイニングキッチン (白い壁、無垢フローリング、薪ストーブ、コンクリートの暖炉まわり、茶色い床、クロスの天井、壁紙、白い天井) の写真
他の地域にある北欧スタイルのおしゃれなダイニングキッチン (白い壁、無垢フローリング、薪ストーブ、コンクリートの暖炉まわり、茶色い床、クロスの天井、壁紙、白い天井) の写真
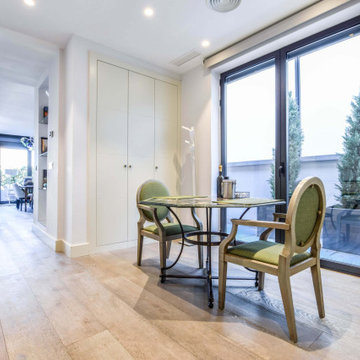
Comedor de diario junto a la cocina y con acceso directo a la terraza de la vivienda.
マドリードにある広いコンテンポラリースタイルのおしゃれなダイニングの照明 (白い壁、無垢フローリング、茶色い床、白い天井) の写真
マドリードにある広いコンテンポラリースタイルのおしゃれなダイニングの照明 (白い壁、無垢フローリング、茶色い床、白い天井) の写真
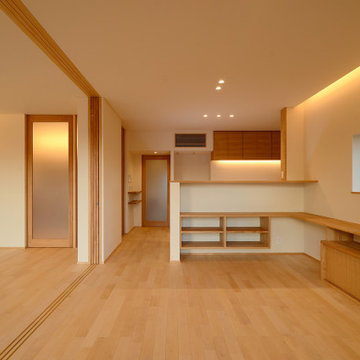
「御津日暮の家」LDK空間です。リビングとダイニングは間仕切りで分けることができます。
中くらいな和モダンなおしゃれなLDK (白い壁、淡色無垢フローリング、暖炉なし、茶色い床、クロスの天井、壁紙、白い天井) の写真
中くらいな和モダンなおしゃれなLDK (白い壁、淡色無垢フローリング、暖炉なし、茶色い床、クロスの天井、壁紙、白い天井) の写真
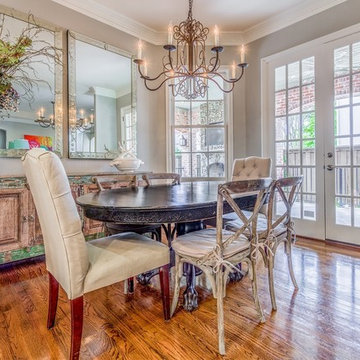
ダラスにある高級な広いトラディショナルスタイルのおしゃれなダイニングキッチン (白い壁、濃色無垢フローリング、暖炉なし、茶色い床、三角天井、白い天井) の写真
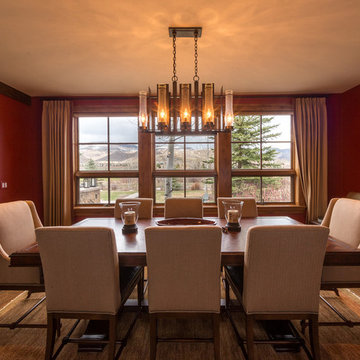
A traditional dining room with an eight-seater hardwood dining table and beige upholstered chairs. The large windows give a view of the Colorado mountain range.
Built by ULFBUILT. Contact us to know more.

This home had plenty of square footage, but in all the wrong places. The old opening between the dining and living rooms was filled in, and the kitchen relocated into the former dining room, allowing for a large opening between the new kitchen / breakfast room with the existing living room. The kitchen relocation, in the corner of the far end of the house, allowed for cabinets on 3 walls, with a 4th side of peninsula. The long exterior wall, formerly kitchen cabinets, was replaced with a full wall of glass sliding doors to the back deck adjacent to the new breakfast / dining space. Rubbed wood cabinets were installed throughout the kitchen as well as at the desk workstation and buffet storage.
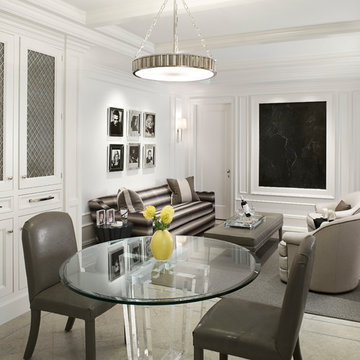
Dining room and sitting area featuring a small glass table and upholstered chairs, plus a plush softa in shades of grey. Werner Straube Photography
シカゴにある高級な中くらいなトラディショナルスタイルのおしゃれなダイニングキッチン (白い壁、ライムストーンの床、ベージュの床、格子天井、白い天井) の写真
シカゴにある高級な中くらいなトラディショナルスタイルのおしゃれなダイニングキッチン (白い壁、ライムストーンの床、ベージュの床、格子天井、白い天井) の写真
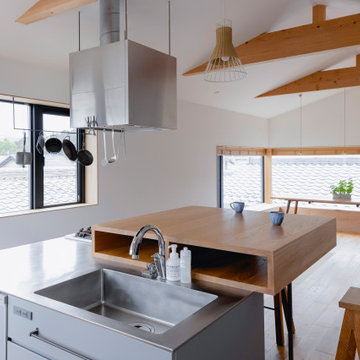
余白のある家
本計画は京都市左京区にある閑静な住宅街の一角にある敷地で既存の建物を取り壊し、新たに新築する計画。周囲は、低層の住宅が立ち並んでいる。既存の建物も同計画と同じ三階建て住宅で、既存の3階部分からは、周囲が開け開放感のある景色を楽しむことができる敷地となっていた。この開放的な景色を楽しみ暮らすことのできる住宅を希望されたため、三階部分にリビングスペースを設ける計画とした。敷地北面には、山々が開け、南面は、低層の住宅街の奥に夏は花火が見える風景となっている。その景色を切り取るかのような開口部を設け、窓際にベンチをつくり外との空間を繋げている。北側の窓は、出窓としキッチンスペースの一部として使用できるように計画とした。キッチンやリビングスペースの一部が外と繋がり開放的で心地よい空間となっている。
また、今回のクライアントは、20代であり今後の家族構成は未定である、また、自宅でリモートワークを行うため、居住空間のどこにいても、心地よく仕事ができるスペースも確保する必要があった。このため、既存の住宅のように当初から個室をつくることはせずに、将来の暮らしにあわせ可変的に部屋をつくれるような余白がふんだんにある空間とした。1Fは土間空間となっており、2Fまでの吹き抜け空間いる。現状は、広場とした外部と繋がる土間空間となっており、友人やペット飼ったりと趣味として遊べ、リモートワークでゆったりした空間となった。将来的には個室をつくったりと暮らしに合わせさまざまに変化することができる計画となっている。敷地の条件や、クライアントの暮らしに合わせるように変化するできる建物はクライアントとともに成長しつづけ暮らしによりそう建物となった。
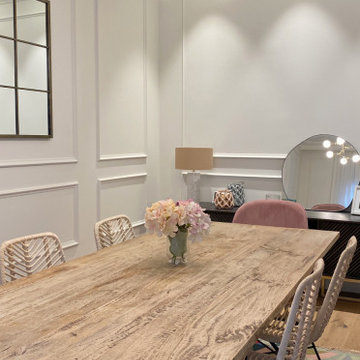
Debido a su antigüedad, los diferentes espacios del piso se derriban para articular un proyecto de reforma integral, de 190m2, enfocado a resaltar la presencia del amplio pasillo, crear un salón extenso e independiente del comedor, y organizar el resto de estancias. Desde una espaciosa cocina con isla, dotada de una zona contigua de lavadero, hasta dos habitaciones infantiles, con un baño en común, y un dormitorio principal en formato suite, acompañado también por su propio cuarto de baño y vestidor.
Iluminación general: Arkos Light
Cocina: Santos Bilbao
Suelo cerámico de los baños: Florim
Manillas: Formani
Herrería y carpintería: diseñada a medida
ダイニング (白い天井) の写真
19
